Idées déco de bureaux avec parquet clair et du lambris de bois
Trier par :
Budget
Trier par:Populaires du jour
61 - 80 sur 92 photos
1 sur 3
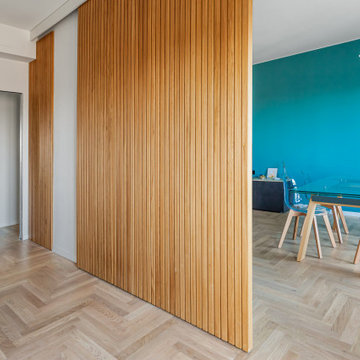
Studio-Ospiti con parete scorrevole
Inspiration pour un grand bureau atelier vintage avec un mur blanc, parquet clair, un bureau indépendant et du lambris de bois.
Inspiration pour un grand bureau atelier vintage avec un mur blanc, parquet clair, un bureau indépendant et du lambris de bois.
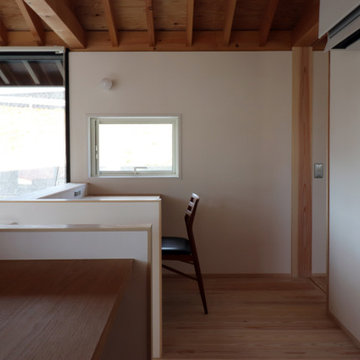
共用机から土手方向を見た様子。吹抜け周りに家族が集う姿が想像される。
Cette image montre un petit bureau avec un mur blanc, parquet clair, aucune cheminée, un bureau intégré, un sol blanc, poutres apparentes et du lambris de bois.
Cette image montre un petit bureau avec un mur blanc, parquet clair, aucune cheminée, un bureau intégré, un sol blanc, poutres apparentes et du lambris de bois.
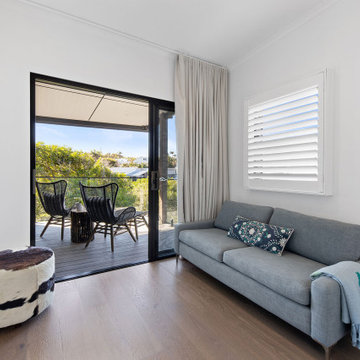
Home office with custom built joinery, pull out sofa and private deck.
Cette image montre un petit bureau marin avec un mur blanc, parquet clair, un bureau intégré, un sol marron, un plafond voûté et du lambris de bois.
Cette image montre un petit bureau marin avec un mur blanc, parquet clair, un bureau intégré, un sol marron, un plafond voûté et du lambris de bois.
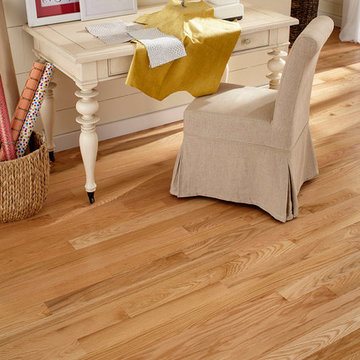
Aménagement d'un bureau atelier éclectique avec parquet clair, un mur beige et du lambris de bois.
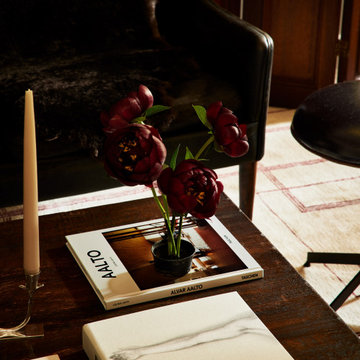
A country club respite for our busy professional Bostonian clients. Our clients met in college and have been weekending at the Aquidneck Club every summer for the past 20+ years. The condos within the original clubhouse seldom come up for sale and gather a loyalist following. Our clients jumped at the chance to be a part of the club's history for the next generation. Much of the club’s exteriors reflect a quintessential New England shingle style architecture. The internals had succumbed to dated late 90s and early 2000s renovations of inexpensive materials void of craftsmanship. Our client’s aesthetic balances on the scales of hyper minimalism, clean surfaces, and void of visual clutter. Our palette of color, materiality & textures kept to this notion while generating movement through vintage lighting, comfortable upholstery, and Unique Forms of Art.
A Full-Scale Design, Renovation, and furnishings project.
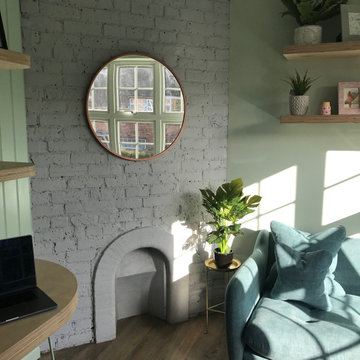
floating curved plywood desk and shelving
Aménagement d'un petit bureau scandinave avec un mur multicolore, parquet clair, une cheminée d'angle, un manteau de cheminée en brique, un bureau intégré et du lambris de bois.
Aménagement d'un petit bureau scandinave avec un mur multicolore, parquet clair, une cheminée d'angle, un manteau de cheminée en brique, un bureau intégré et du lambris de bois.
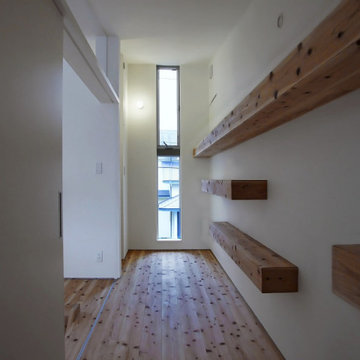
書斎
Cette image montre un bureau avec un mur blanc, parquet clair, aucune cheminée, un plafond en papier peint et du lambris de bois.
Cette image montre un bureau avec un mur blanc, parquet clair, aucune cheminée, un plafond en papier peint et du lambris de bois.
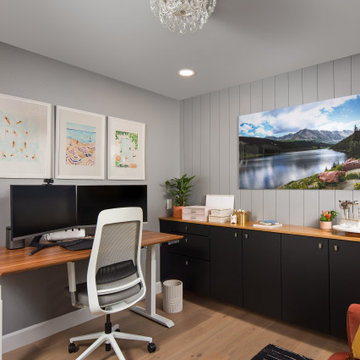
Our mission was to completely update and transform their huge house into a cozy, welcoming and warm home of their own.
“When we moved in, it was such a novelty to live in a proper house. But it still felt like the in-law’s home,” our clients told us. “Our dream was to make it feel like our home.”
Our transformation skills were put to the test when we created the host-worthy kitchen space (complete with a barista bar!) that would double as the heart of their home and a place to make memories with their friends and family.
We upgraded and updated their dark and uninviting family room with fresh furnishings, flooring and lighting and turned those beautiful exposed beams into a feature point of the space.
The end result was a flow of modern, welcoming and authentic spaces that finally felt like home. And, yep … the invite was officially sent out!
Our clients had an eclectic style rich in history, culture and a lifetime of adventures. We wanted to highlight these stories in their home and give their memorabilia places to be seen and appreciated.
The at-home office was crafted to blend subtle elegance with a calming, casual atmosphere that would make it easy for our clients to enjoy spending time in the space (without it feeling like they were working!)
We carefully selected a pop of color as the feature wall in the primary suite and installed a gorgeous shiplap ledge wall for our clients to display their meaningful art and memorabilia.
Then, we carried the theme all the way into the ensuite to create a retreat that felt complete.
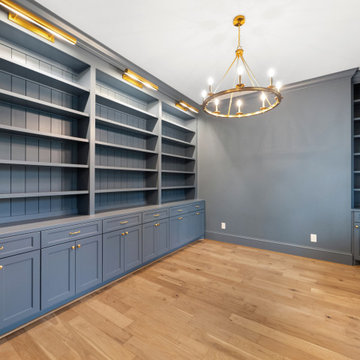
Réalisation d'un bureau tradition de taille moyenne avec une bibliothèque ou un coin lecture, un mur bleu, parquet clair, un sol beige et du lambris de bois.
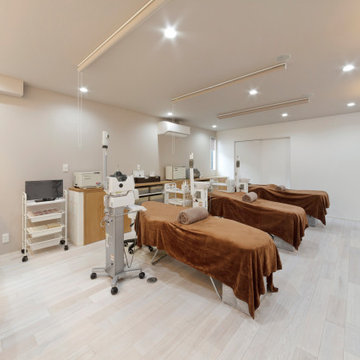
施術室も白とグレージュでコーディネート。外観同様にブラウンを差し色に使い、内と外に統一感をもたせています。 収納はあえて白ではなく木目調にして、空間にほどよい温もり感を与えています。
Idées déco pour un bureau de type studio avec un mur blanc, parquet clair, un sol blanc, un plafond en lambris de bois et du lambris de bois.
Idées déco pour un bureau de type studio avec un mur blanc, parquet clair, un sol blanc, un plafond en lambris de bois et du lambris de bois.
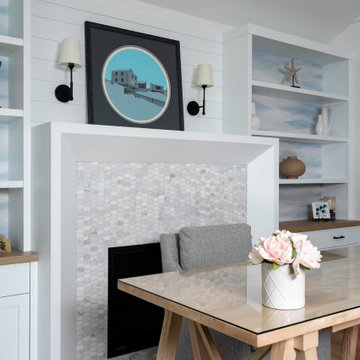
Cette image montre un bureau traditionnel de taille moyenne avec un mur blanc, parquet clair, une cheminée standard, un manteau de cheminée en carrelage, un bureau indépendant, un sol beige, un plafond voûté et du lambris de bois.
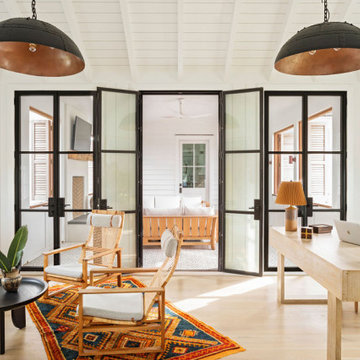
Cette photo montre un bureau bord de mer avec un mur blanc, parquet clair, un bureau indépendant et du lambris de bois.
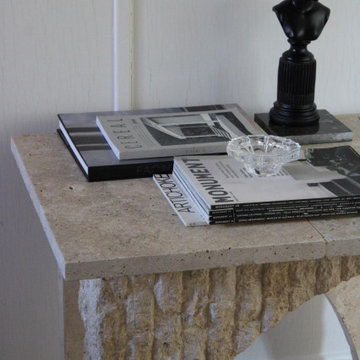
Entry hall table, travertine base and top.
Idée de décoration pour un bureau vintage de taille moyenne avec un mur blanc, parquet clair, un sol beige et du lambris de bois.
Idée de décoration pour un bureau vintage de taille moyenne avec un mur blanc, parquet clair, un sol beige et du lambris de bois.
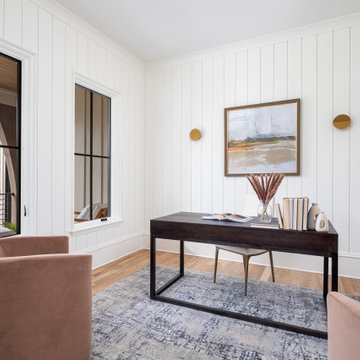
Home office with shiplap walls and farmhouse doors by Pike Properties Charlotte Custom Home Builder
Pike Properties
Réalisation d'un bureau champêtre avec un mur blanc, parquet clair, un sol marron et du lambris de bois.
Réalisation d'un bureau champêtre avec un mur blanc, parquet clair, un sol marron et du lambris de bois.
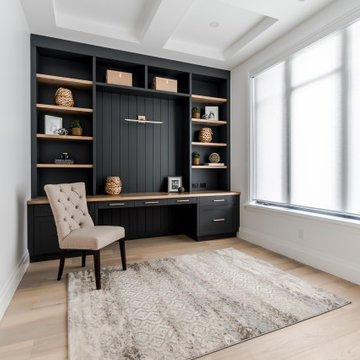
Aménagement d'un grand bureau scandinave avec un mur noir, parquet clair, un bureau intégré, un sol marron, un plafond à caissons et du lambris de bois.
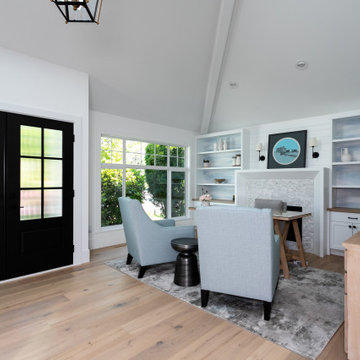
Exemple d'un bureau chic de taille moyenne avec un mur blanc, parquet clair, une cheminée standard, un manteau de cheminée en carrelage, un bureau indépendant, un sol beige, un plafond voûté et du lambris de bois.

Home office for two people with quartz countertops, black cabinets, custom cabinetry, gold hardware, gold lighting, big windows with black mullions, and custom stool in striped fabric with x base on natural oak floors
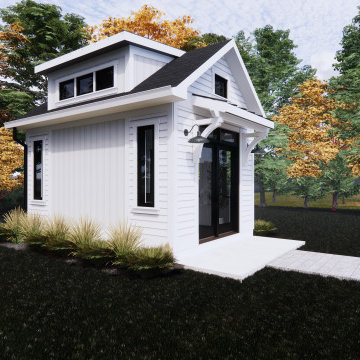
The NotShed is an economical solution to the need for high quality home office space. Designed as an accessory structure to compliment the primary residence.
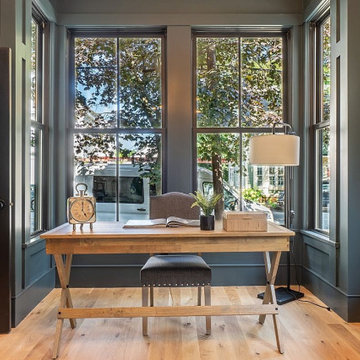
Aménagement d'un grand bureau campagne avec un mur bleu, parquet clair, un bureau indépendant, un sol beige et du lambris de bois.
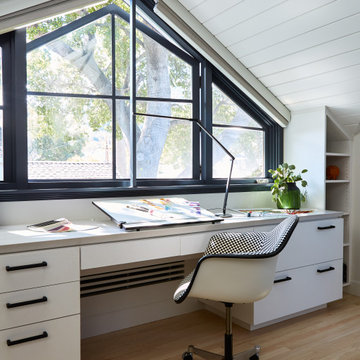
Interior design by Pamela Pennington Studios
Photography by: Eric Zepeda
Aménagement d'un bureau victorien avec un mur blanc, parquet clair, un bureau intégré, un sol marron, un plafond voûté et du lambris de bois.
Aménagement d'un bureau victorien avec un mur blanc, parquet clair, un bureau intégré, un sol marron, un plafond voûté et du lambris de bois.
Idées déco de bureaux avec parquet clair et du lambris de bois
4