Idées déco de bureaux avec du lambris de bois
Trier par :
Budget
Trier par:Populaires du jour
1 - 20 sur 417 photos
1 sur 2
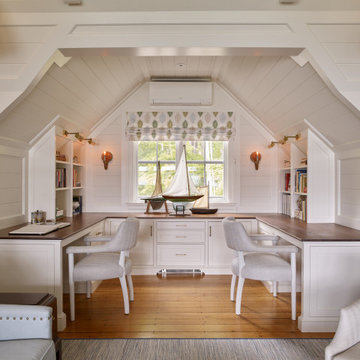
Idées déco pour un bureau bord de mer avec un sol en bois brun, un bureau intégré, un plafond en lambris de bois et du lambris de bois.

Advisement + Design - Construction advisement, custom millwork & custom furniture design, interior design & art curation by Chango & Co.
Idées déco pour un bureau classique de taille moyenne avec un mur gris, moquette, aucune cheminée, un bureau intégré, un sol gris, un plafond en lambris de bois et du lambris de bois.
Idées déco pour un bureau classique de taille moyenne avec un mur gris, moquette, aucune cheminée, un bureau intégré, un sol gris, un plafond en lambris de bois et du lambris de bois.
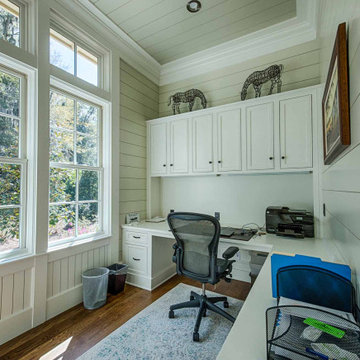
Custom desk and built-ins, shiplap walls and ceiling, white oak flooring.
Cette image montre un bureau avec un mur beige, parquet foncé, un sol marron, un plafond en lambris de bois et du lambris de bois.
Cette image montre un bureau avec un mur beige, parquet foncé, un sol marron, un plafond en lambris de bois et du lambris de bois.
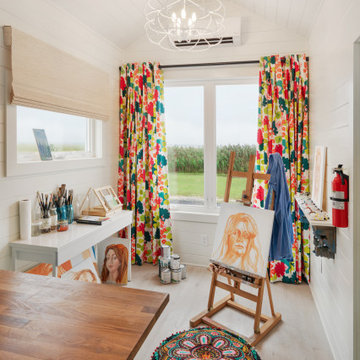
Exemple d'un petit bureau éclectique avec un sol en vinyl, un plafond en lambris de bois, un plafond voûté, un mur blanc, un bureau indépendant, un sol beige et du lambris de bois.
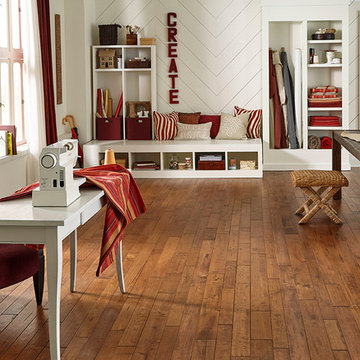
Inspiration pour un grand bureau atelier rustique avec un mur blanc, un sol en bois brun, un bureau indépendant, un sol marron et du lambris de bois.
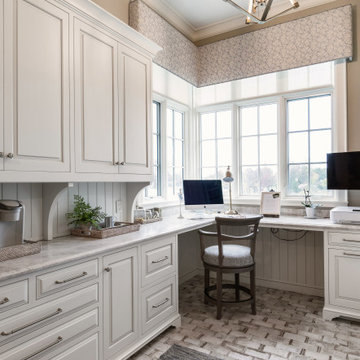
A multipurpose corner office off the mudroom
Exemple d'un bureau avec un mur beige, un sol en carrelage de céramique, un bureau intégré, un sol blanc et du lambris de bois.
Exemple d'un bureau avec un mur beige, un sol en carrelage de céramique, un bureau intégré, un sol blanc et du lambris de bois.

Home office for two people with quartz countertops, black cabinets, custom cabinetry, gold hardware, gold lighting, big windows with black mullions, and custom stool in striped fabric with x base on natural oak floors
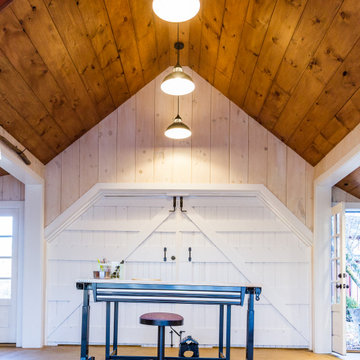
An outdated barn transformed into a Pottery Barn-inspired space, blending vintage charm with modern elegance.
Cette image montre un bureau rustique de taille moyenne et de type studio avec un mur blanc, sol en béton ciré, aucune cheminée, un bureau indépendant, poutres apparentes et du lambris de bois.
Cette image montre un bureau rustique de taille moyenne et de type studio avec un mur blanc, sol en béton ciré, aucune cheminée, un bureau indépendant, poutres apparentes et du lambris de bois.
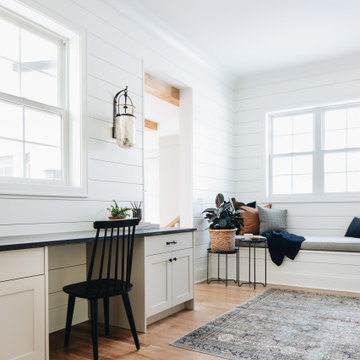
Cette image montre un bureau rustique avec un mur blanc, un sol en bois brun, aucune cheminée, un bureau intégré, un sol marron et du lambris de bois.
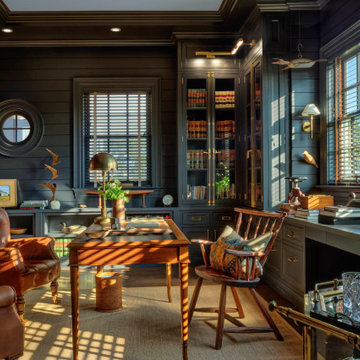
The homeowner's office, set in a moody monochromatic blue, features extensive custom millwork including glass-front cabinetry with cremone bolts.
Cette image montre un bureau traditionnel de taille moyenne avec un mur bleu, un sol en bois brun, un bureau indépendant, un sol marron, un plafond décaissé et du lambris de bois.
Cette image montre un bureau traditionnel de taille moyenne avec un mur bleu, un sol en bois brun, un bureau indépendant, un sol marron, un plafond décaissé et du lambris de bois.

This small home office is a by-product of relocating the stairway during the home's remodel. Due to the vaulted ceilings in the space, the stair wall had to pulled away from the exterior wall to allow for headroom when walking up the steps. Pulling the steps out allowed for this sweet, perfectly sized home office packed with functionality.
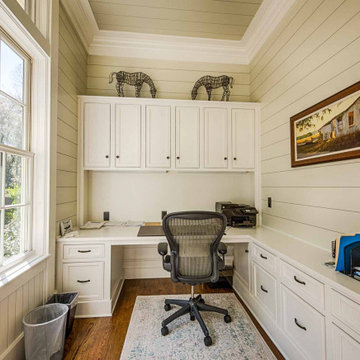
Custom desk and built-ins, shiplap walls and ceiling, white oak flooring.
Idées déco pour un bureau avec un mur beige, parquet foncé, un sol marron, un plafond en lambris de bois et du lambris de bois.
Idées déco pour un bureau avec un mur beige, parquet foncé, un sol marron, un plafond en lambris de bois et du lambris de bois.

Inspiration pour un bureau traditionnel avec un mur blanc, sol en béton ciré, aucune cheminée, un bureau indépendant, un sol gris, poutres apparentes, un plafond voûté et du lambris de bois.
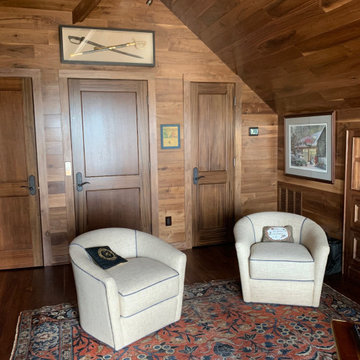
This home office is unique in every aspect. The overall theme of this room is the inside of an old naval ship. We found lights that came off of a ship and had them rewired to hang in this space. The powder room mirror was once an old porthole window on a ship.
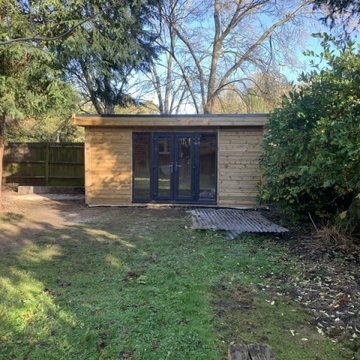
Mr H contacted Garden Retreat requiring a garden office / room, we worked with the customer to design, build and supply a building that suited both the size of garden and budget.
This contemporary garden building is constructed using an external 16mm nom x 125mm tanalsied cladding and bitumen paper to ensure any damp is kept out of the building. The walls are constructed using a 75mm x 38mm timber frame, 50mm Celotex and a 15mm inner lining grooved ply to finish the walls. The total thickness of the walls is 100mm which lends itself to all year round use. The floor is manufactured using heavy duty bearers, 75mm Celotex and a 15mm ply floor which comes with a laminated floor as standard and there are 4 options to choose from (September 2021 onwards) alternatively you can fit your own vinyl or carpet.
The roof is insulated and comes with an inner ply, metal roof covering, underfelt and internal spot lights or light panels. Within the electrics pack there is consumer unit, 3 brushed stainless steel double sockets and a switch. We also install sockets with built in USB charging points which is very useful and this building also has external spots (now standard September 2021) to light up the porch area.
This particular model is supplied with one set of 1200mm wide anthracite grey uPVC French doors and two 600mm full length side lights and a 600mm x 900mm uPVC casement window which provides a modern look and lots of light. The building is designed to be modular so during the ordering process you have the opportunity to choose where you want the windows and doors to be.
If you are interested in this design or would like something similar please do not hesitate to contact us for a quotation?
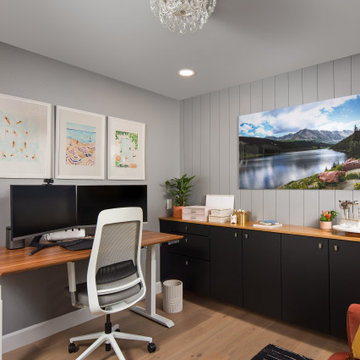
Our mission was to completely update and transform their huge house into a cozy, welcoming and warm home of their own.
“When we moved in, it was such a novelty to live in a proper house. But it still felt like the in-law’s home,” our clients told us. “Our dream was to make it feel like our home.”
Our transformation skills were put to the test when we created the host-worthy kitchen space (complete with a barista bar!) that would double as the heart of their home and a place to make memories with their friends and family.
We upgraded and updated their dark and uninviting family room with fresh furnishings, flooring and lighting and turned those beautiful exposed beams into a feature point of the space.
The end result was a flow of modern, welcoming and authentic spaces that finally felt like home. And, yep … the invite was officially sent out!
Our clients had an eclectic style rich in history, culture and a lifetime of adventures. We wanted to highlight these stories in their home and give their memorabilia places to be seen and appreciated.
The at-home office was crafted to blend subtle elegance with a calming, casual atmosphere that would make it easy for our clients to enjoy spending time in the space (without it feeling like they were working!)
We carefully selected a pop of color as the feature wall in the primary suite and installed a gorgeous shiplap ledge wall for our clients to display their meaningful art and memorabilia.
Then, we carried the theme all the way into the ensuite to create a retreat that felt complete.
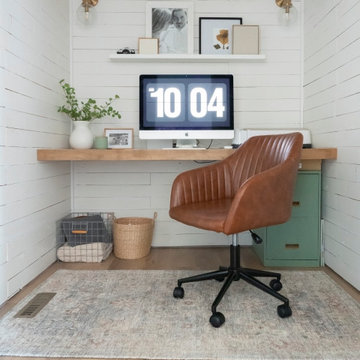
Inspired by sandy shorelines on the California coast, this beachy blonde vinyl floor brings just the right amount of variation to each room. With the Modin Collection, we have raised the bar on luxury vinyl plank. The result is a new standard in resilient flooring. Modin offers true embossed in register texture, a low sheen level, a rigid SPC core, an industry-leading wear layer, and so much more.
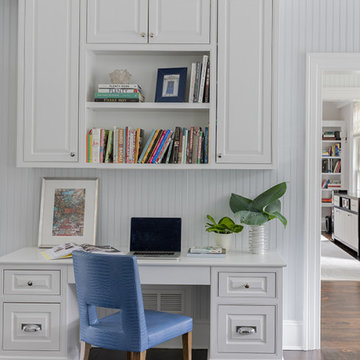
Cette image montre un bureau traditionnel avec un mur blanc, parquet foncé, un bureau indépendant, un sol marron et du lambris de bois.
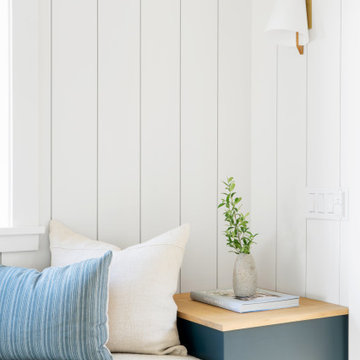
ADU office
---
Location: Santa Ynez, CA // Type: Remodel & New Construction // Architect: Salt Architect // Designer: Rita Chan Interiors // Lanscape: Bosky // #RanchoRefugioSY
---
Featured in Sunset, Domino, Remodelista, Modern Luxury Interiors
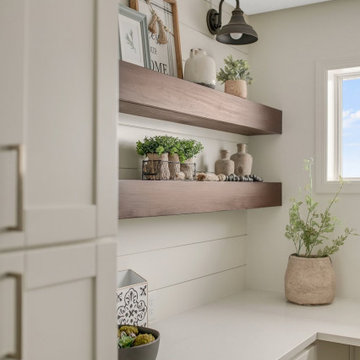
Cette image montre un bureau rustique avec un mur blanc, un bureau intégré et du lambris de bois.
Idées déco de bureaux avec du lambris de bois
1