Idées déco de bureaux avec parquet clair et moquette
Trier par :
Budget
Trier par:Populaires du jour
161 - 180 sur 29 135 photos
1 sur 3
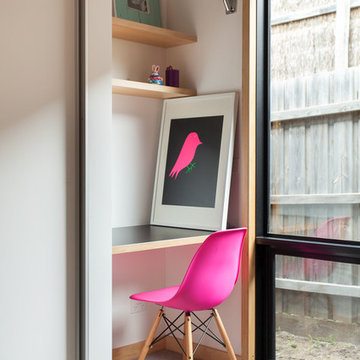
Tom Ross | Brilliant Creek
Cette photo montre un petit bureau tendance avec un mur blanc, moquette, un bureau intégré et un sol beige.
Cette photo montre un petit bureau tendance avec un mur blanc, moquette, un bureau intégré et un sol beige.

Inspiration pour un petit bureau traditionnel avec un mur gris, moquette et un bureau intégré.
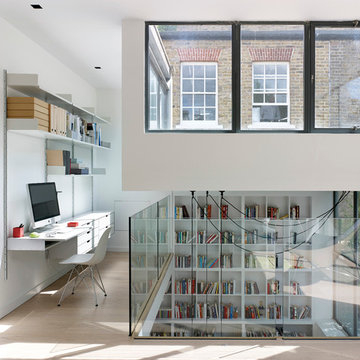
Kilian O'Sullivan
Exemple d'un bureau scandinave avec un mur blanc, parquet clair et un bureau intégré.
Exemple d'un bureau scandinave avec un mur blanc, parquet clair et un bureau intégré.
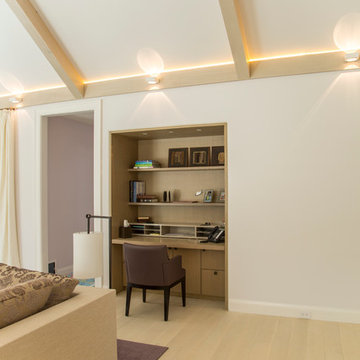
Dalton Portella
Inspiration pour un petit bureau design avec un mur blanc, parquet clair et un bureau intégré.
Inspiration pour un petit bureau design avec un mur blanc, parquet clair et un bureau intégré.
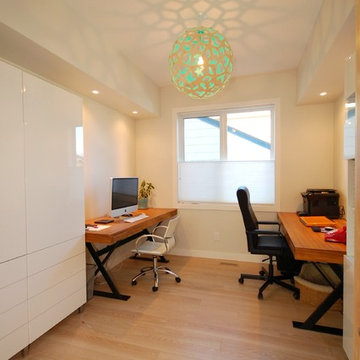
Aménagement d'un bureau contemporain avec un mur beige, parquet clair, aucune cheminée et un bureau intégré.
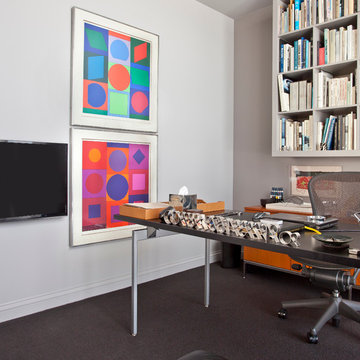
Mike Schwartz Photography
Aménagement d'un petit bureau contemporain avec un mur gris, moquette et un bureau indépendant.
Aménagement d'un petit bureau contemporain avec un mur gris, moquette et un bureau indépendant.
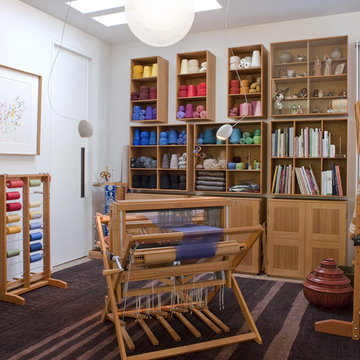
Robert Whitworth Creative
Réalisation d'un bureau atelier design avec un mur blanc et moquette.
Réalisation d'un bureau atelier design avec un mur blanc et moquette.

Designer: David Phoenix Interior Design
Cette image montre un petit bureau design avec un mur marron, moquette, aucune cheminée et un bureau intégré.
Cette image montre un petit bureau design avec un mur marron, moquette, aucune cheminée et un bureau intégré.
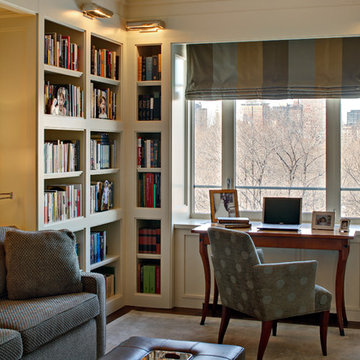
© Wing Wong
Space efficiency was a major design factor in this one bedroom apartment on Fifth Avenue that serves as a second home. Pocket doors were installed to the living room to provide privacy when necessary but allow light to enter the interior of the apartment, and a spacious foyer now acts as a dining room. Custom cabinetry in the home office and bedroom maximizes storage space for books, and millwork details provide formality and visual interest to an otherwise simple space.
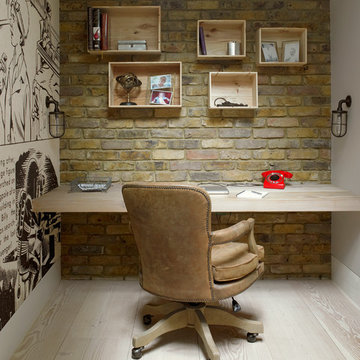
A wine cellar is located off the study, both within the side extension beneath the side passageway.
Photographer: Nick Smith
Cette photo montre un petit bureau chic avec un bureau intégré, un mur beige, parquet clair, aucune cheminée et un sol beige.
Cette photo montre un petit bureau chic avec un bureau intégré, un mur beige, parquet clair, aucune cheminée et un sol beige.
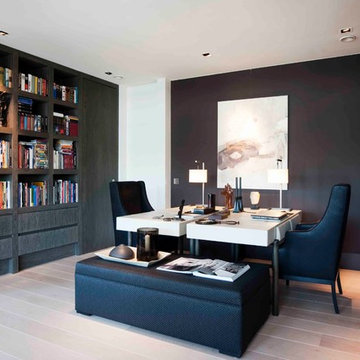
Idée de décoration pour un bureau design avec un mur noir, parquet clair et un bureau indépendant.

Cette image montre un bureau traditionnel avec un bureau intégré, parquet clair, un mur vert et aucune cheminée.
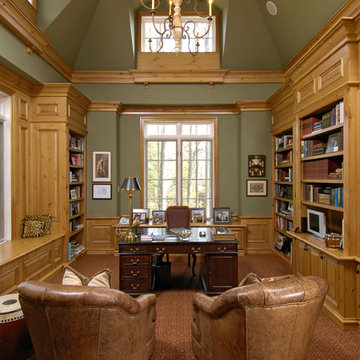
home office, home library, vaulted ceiling, custom built-in bookshelves
Réalisation d'un bureau tradition avec un mur vert, moquette et un bureau indépendant.
Réalisation d'un bureau tradition avec un mur vert, moquette et un bureau indépendant.
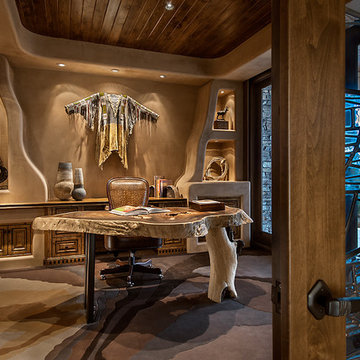
Marc Boisclair
carpet by Decorative Carpet,
built-in cabinets by Wood Expressions
Project designed by Susie Hersker’s Scottsdale interior design firm Design Directives. Design Directives is active in Phoenix, Paradise Valley, Cave Creek, Carefree, Sedona, and beyond.
For more about Design Directives, click here: https://susanherskerasid.com/
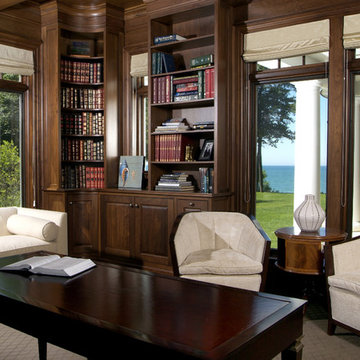
This dramatic design takes its inspiration from the past but retains the best of the present. Exterior highlights include an unusual third-floor cupola that offers birds-eye views of the surrounding countryside, charming cameo windows near the entry, a curving hipped roof and a roomy three-car garage.
Inside, an open-plan kitchen with a cozy window seat features an informal eating area. The nearby formal dining room is oval-shaped and open to the second floor, making it ideal for entertaining. The adjacent living room features a large fireplace, a raised ceiling and French doors that open onto a spacious L-shaped patio, blurring the lines between interior and exterior spaces.
Informal, family-friendly spaces abound, including a home management center and a nearby mudroom. Private spaces can also be found, including the large second-floor master bedroom, which includes a tower sitting area and roomy his and her closets. Also located on the second floor is family bedroom, guest suite and loft open to the third floor. The lower level features a family laundry and craft area, a home theater, exercise room and an additional guest bedroom.
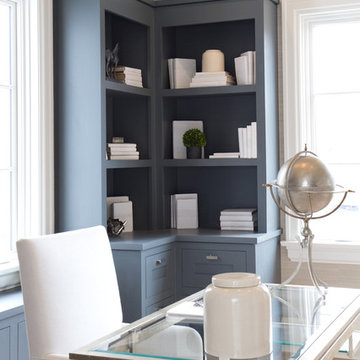
Photographed by: Vic Gubinski
Interiors By: Heike Hein Home
Réalisation d'un grand bureau champêtre avec parquet clair, un bureau indépendant, un mur beige et aucune cheminée.
Réalisation d'un grand bureau champêtre avec parquet clair, un bureau indépendant, un mur beige et aucune cheminée.
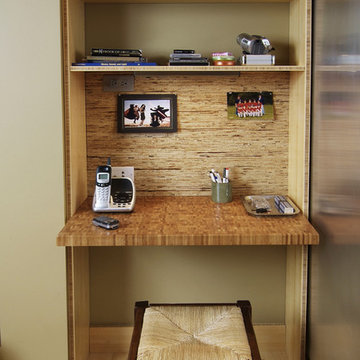
Kaja Gam Design, Inc.
Whole house renovation with updated features such as bamboo floors, casing and modernized fireplace. Kitchen completely renovated with custom bamboo cabinets
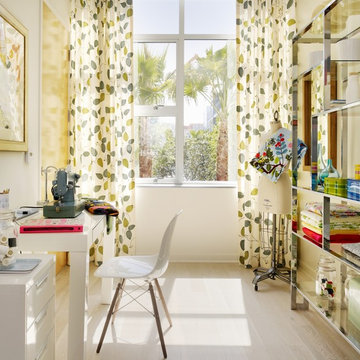
Eric Straudmeier
Réalisation d'un bureau atelier urbain avec un mur blanc, parquet clair et un bureau indépendant.
Réalisation d'un bureau atelier urbain avec un mur blanc, parquet clair et un bureau indépendant.
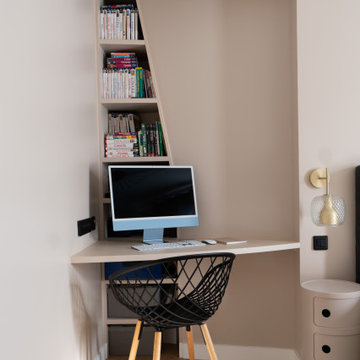
Dissimulé derrière une porte verrière noire fumée, l’espace parental est un véritable havre de paix. La chambre à coucher, à la fois raffinée et fonctionnelle, offre une ambiance particulièrement cosy et mène à un dressing ouvert qui, lui donne accès à une salle de bain luxueuse dans laquelle le grès cérame effet marbre se mêle au quartz noir et au noyer pour un coup de cœur assuré.

Advisement + Design - Construction advisement, custom millwork & custom furniture design, interior design & art curation by Chango & Co.
Idées déco pour un bureau classique de taille moyenne avec un mur gris, moquette, aucune cheminée, un bureau intégré, un sol gris, un plafond en lambris de bois et du lambris de bois.
Idées déco pour un bureau classique de taille moyenne avec un mur gris, moquette, aucune cheminée, un bureau intégré, un sol gris, un plafond en lambris de bois et du lambris de bois.
Idées déco de bureaux avec parquet clair et moquette
9