Idées déco de bureaux avec parquet clair et un plafond à caissons
Trier par :
Budget
Trier par:Populaires du jour
61 - 80 sur 158 photos
1 sur 3
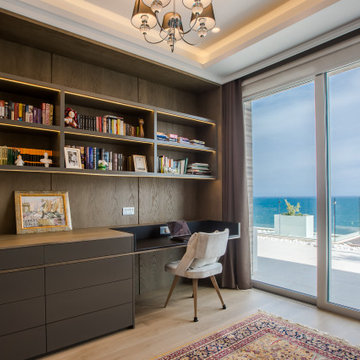
The interior design concept involves accentuating the villa’s breath-taking sea views throughout the beautiful four floor levels. The living area and supporting rooms are situated on the bottom two floor levels. While the master bedroom and other guest rooms are located on the top two floors. There is a hint of classic and modern interlude encompassed with touches of blue intertwined complimenting the picturesque sea views from every window. The interior layout has been designed as an open floor layout to illuminate the villa with natural light and create a luxurious Zen ambience.
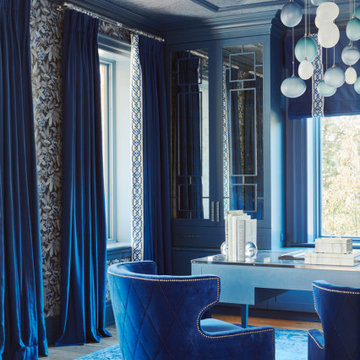
This estate is a transitional home that blends traditional architectural elements with clean-lined furniture and modern finishes. The fine balance of curved and straight lines results in an uncomplicated design that is both comfortable and relaxing while still sophisticated and refined. The red-brick exterior façade showcases windows that assure plenty of light. Once inside, the foyer features a hexagonal wood pattern with marble inlays and brass borders which opens into a bright and spacious interior with sumptuous living spaces. The neutral silvery grey base colour palette is wonderfully punctuated by variations of bold blue, from powder to robin’s egg, marine and royal. The anything but understated kitchen makes a whimsical impression, featuring marble counters and backsplashes, cherry blossom mosaic tiling, powder blue custom cabinetry and metallic finishes of silver, brass, copper and rose gold. The opulent first-floor powder room with gold-tiled mosaic mural is a visual feast.
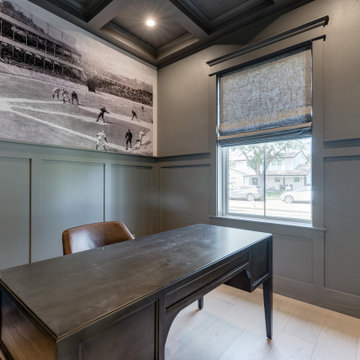
Cette photo montre un bureau nature avec un mur gris, parquet clair, un bureau indépendant, un sol beige, un plafond à caissons et du papier peint.
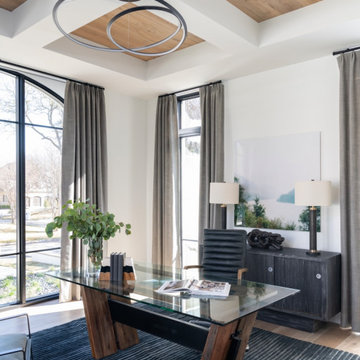
Réalisation d'un bureau de taille moyenne avec un mur blanc, parquet clair, un bureau indépendant, un sol marron et un plafond à caissons.
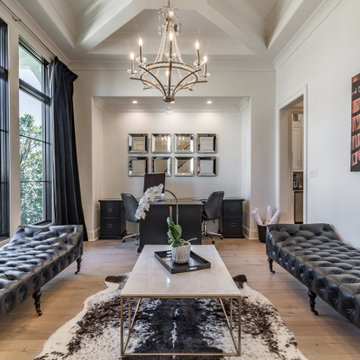
Idée de décoration pour un grand bureau tradition avec un mur blanc, parquet clair, un bureau indépendant et un plafond à caissons.
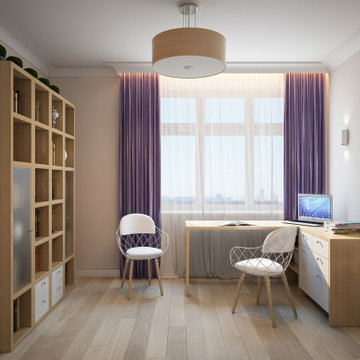
The interior of the office in pastel beige. Light wood flooring. There is a working area in the corner, so you can save space. From the furniture you can see a desk, chairs, a bookcase. The furniture is made of light wood, which creates a uniform style in the interior, and light colors visually make the room spacious. A gray sofa with colorful cushions decorates the interior and serves as a seating area. The color picture is a bright accent color. The office is well lit thanks to natural and artificial light. A laconic chandelier and wall sconces will fill the room with light and create a soft glow. Such an office looks spacious and functional.
Learn more about our 3D Rendering services - https://www.archviz-studio.com/
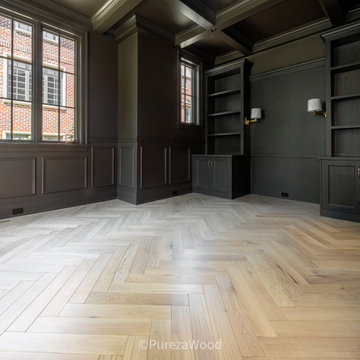
Home office space with custom herringbone pattern floors, dark wood cabinets and walls, with a coffered ceiling.
Idées déco pour un bureau classique de taille moyenne avec un mur marron, parquet clair, un sol beige et un plafond à caissons.
Idées déco pour un bureau classique de taille moyenne avec un mur marron, parquet clair, un sol beige et un plafond à caissons.
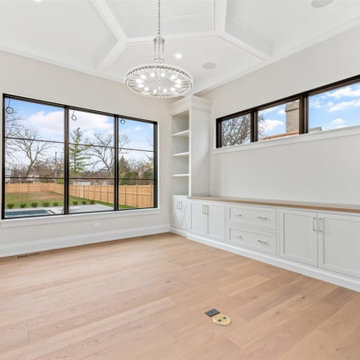
Office
Réalisation d'un grand bureau tradition avec un mur gris, parquet clair, un bureau indépendant, un sol marron et un plafond à caissons.
Réalisation d'un grand bureau tradition avec un mur gris, parquet clair, un bureau indépendant, un sol marron et un plafond à caissons.
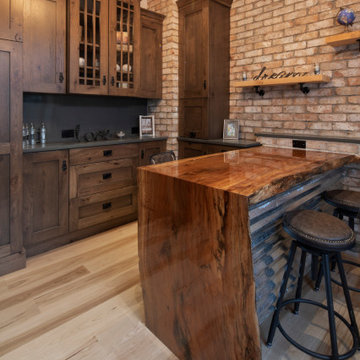
Idée de décoration pour un bureau chalet de taille moyenne et de type studio avec un mur blanc, parquet clair, un bureau intégré, un sol multicolore, un plafond à caissons et un mur en parement de brique.
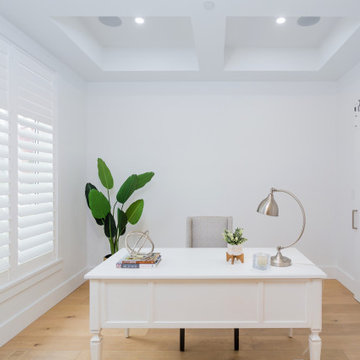
Exemple d'un bureau nature de taille moyenne avec un mur blanc, parquet clair, aucune cheminée, un bureau indépendant, un sol beige et un plafond à caissons.
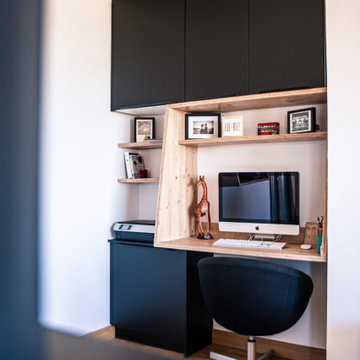
Cette image montre un bureau design de taille moyenne avec un mur blanc, parquet clair, une cheminée double-face, un bureau intégré et un plafond à caissons.
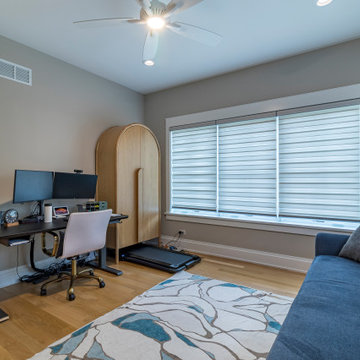
Aménagement d'un bureau campagne avec un mur gris, parquet clair, aucune cheminée, un bureau indépendant, un sol marron, un plafond à caissons et boiseries.
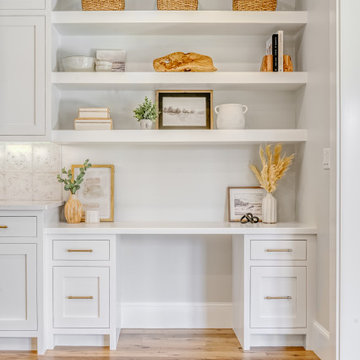
Built-in cabinets and extra storage off of the kitchen area.
Aménagement d'un bureau bord de mer de taille moyenne avec un mur blanc, parquet clair, un bureau intégré, un sol marron et un plafond à caissons.
Aménagement d'un bureau bord de mer de taille moyenne avec un mur blanc, parquet clair, un bureau intégré, un sol marron et un plafond à caissons.
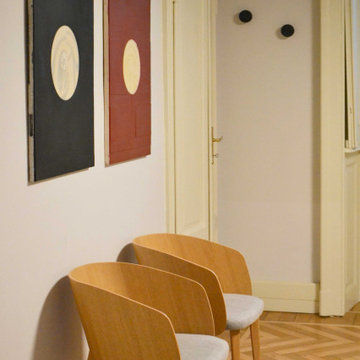
Réalisation d'un bureau tradition de taille moyenne avec un mur blanc, parquet clair, un bureau indépendant et un plafond à caissons.
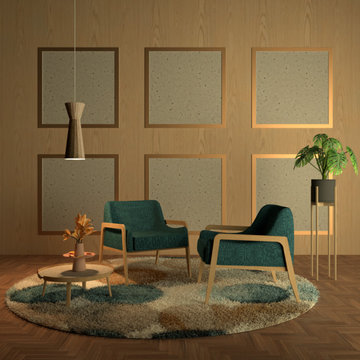
Despacho de gabinete de psicoanalisis.
Estudio de materiales acordes a las emociones.
Exemple d'un petit bureau scandinave avec un mur marron, parquet clair, aucune cheminée, un bureau indépendant, un sol marron, un plafond à caissons et du lambris.
Exemple d'un petit bureau scandinave avec un mur marron, parquet clair, aucune cheminée, un bureau indépendant, un sol marron, un plafond à caissons et du lambris.
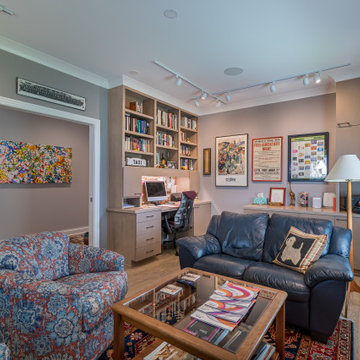
Exemple d'un bureau tendance avec un mur gris, parquet clair, une cheminée standard, un manteau de cheminée en brique, un bureau indépendant, un sol marron, un plafond à caissons et boiseries.
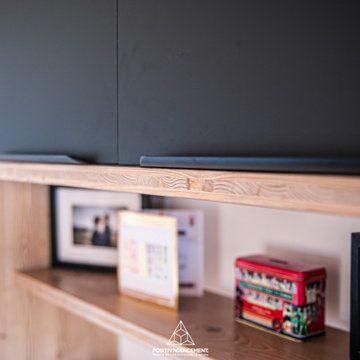
Cette photo montre un bureau tendance de taille moyenne avec un mur blanc, parquet clair, une cheminée double-face, un bureau intégré et un plafond à caissons.
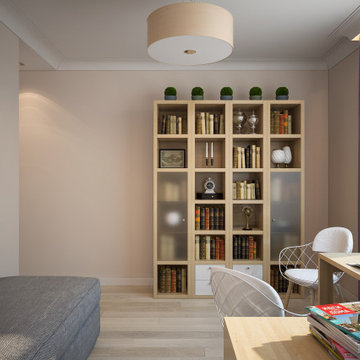
The interior of the office in pastel beige. Light wood flooring. There is a working area in the corner, so you can save space. From the furniture you can see a desk, chairs, a bookcase. The furniture is made of light wood, which creates a uniform style in the interior, and light colors visually make the room spacious. A gray sofa with colorful cushions decorates the interior and serves as a seating area. The color picture is a bright accent color. The office is well lit thanks to natural and artificial light. A laconic chandelier and wall sconces will fill the room with light and create a soft glow. Such an office looks spacious and functional.
Learn more about our 3D Rendering services - https://www.archviz-studio.com/
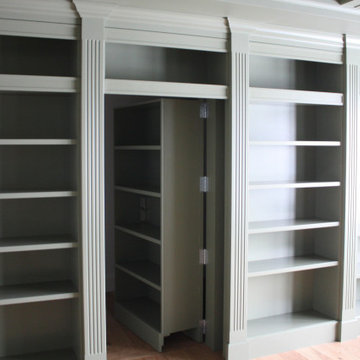
Idée de décoration pour un bureau tradition de taille moyenne avec une bibliothèque ou un coin lecture, un mur blanc, parquet clair, aucune cheminée, un bureau intégré, un sol jaune et un plafond à caissons.
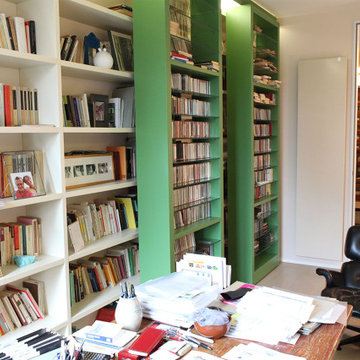
Idée de décoration pour un petit bureau bohème de type studio avec un mur beige, parquet clair, aucune cheminée, un bureau indépendant, un sol beige, un plafond à caissons et boiseries.
Idées déco de bureaux avec parquet clair et un plafond à caissons
4