Idées déco de bureaux avec parquet clair et un plafond à caissons
Trier par :
Budget
Trier par:Populaires du jour
121 - 140 sur 158 photos
1 sur 3
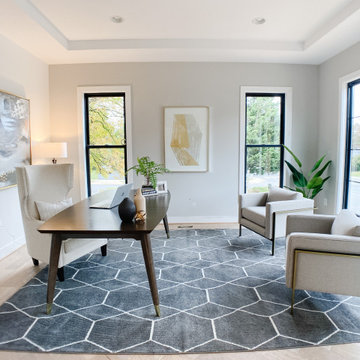
Exemple d'un très grand bureau chic avec un mur gris, parquet clair, aucune cheminée, un bureau indépendant, un sol beige et un plafond à caissons.
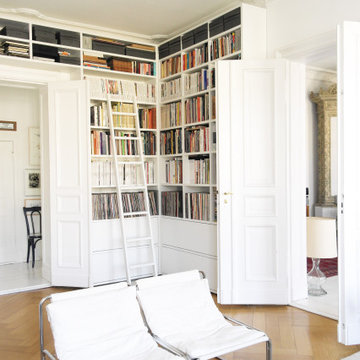
Idée de décoration pour un grand bureau minimaliste avec une bibliothèque ou un coin lecture, un mur blanc, parquet clair et un plafond à caissons.
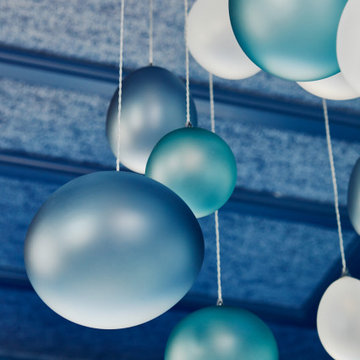
This estate is a transitional home that blends traditional architectural elements with clean-lined furniture and modern finishes. The fine balance of curved and straight lines results in an uncomplicated design that is both comfortable and relaxing while still sophisticated and refined. The red-brick exterior façade showcases windows that assure plenty of light. Once inside, the foyer features a hexagonal wood pattern with marble inlays and brass borders which opens into a bright and spacious interior with sumptuous living spaces. The neutral silvery grey base colour palette is wonderfully punctuated by variations of bold blue, from powder to robin’s egg, marine and royal. The anything but understated kitchen makes a whimsical impression, featuring marble counters and backsplashes, cherry blossom mosaic tiling, powder blue custom cabinetry and metallic finishes of silver, brass, copper and rose gold. The opulent first-floor powder room with gold-tiled mosaic mural is a visual feast.
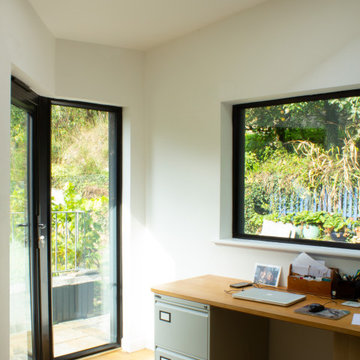
The Black Box is a carefully crafted architectural statement nestled in the Teign Valley.
Hidden in the Teign Valley, this unique architectural extension was carefully designed to sit within the conservation area, surrounded by listed buildings. This may not be the biggest project but there is a lot going on with this charred larch and zinc extension.
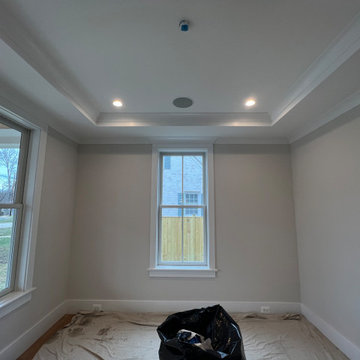
BEFORE PHOTO
Idée de décoration pour un bureau design de taille moyenne avec un mur beige, parquet clair, aucune cheminée, un bureau indépendant, un sol multicolore et un plafond à caissons.
Idée de décoration pour un bureau design de taille moyenne avec un mur beige, parquet clair, aucune cheminée, un bureau indépendant, un sol multicolore et un plafond à caissons.
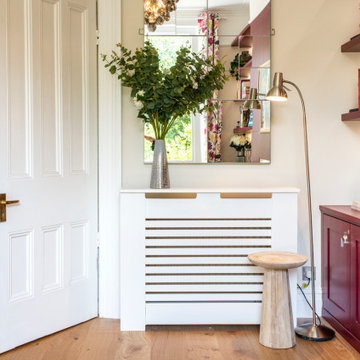
Beautiful Victorian family home in Bristol, newly renovated with all client's favourite colours considered! See full portfolio on our website: https://www.ihinteriors.co.uk/portfolio
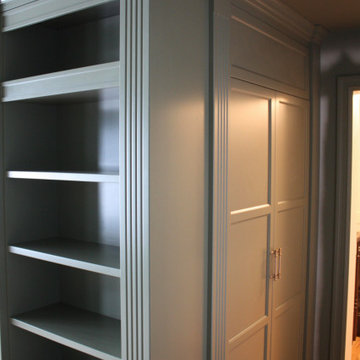
Inspiration pour un bureau traditionnel de taille moyenne avec une bibliothèque ou un coin lecture, un mur blanc, parquet clair, aucune cheminée, un bureau intégré, un sol jaune et un plafond à caissons.
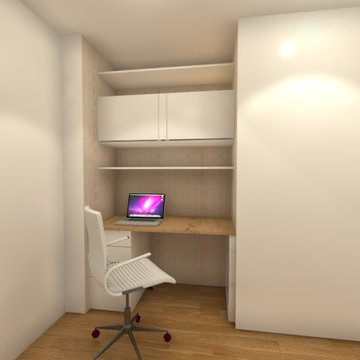
Aménagement d'un petit bureau contemporain avec un mur blanc, parquet clair, un bureau intégré, un plafond à caissons et du papier peint.
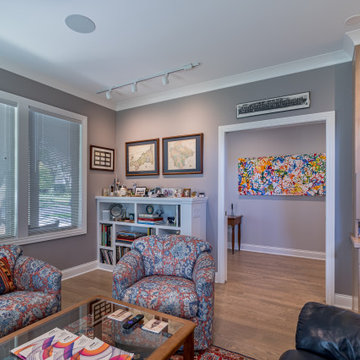
Aménagement d'un bureau contemporain avec un mur gris, parquet clair, une cheminée standard, un manteau de cheminée en brique, un bureau indépendant, un sol marron, un plafond à caissons et boiseries.
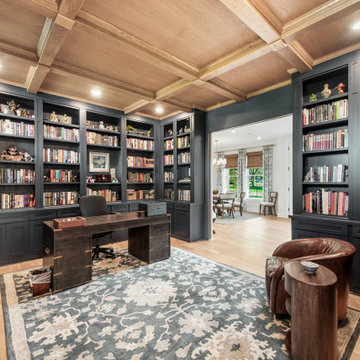
Exemple d'un grand bureau chic avec une bibliothèque ou un coin lecture, un mur bleu, parquet clair, une cheminée standard, un manteau de cheminée en bois, un bureau indépendant, un plafond à caissons et du lambris.
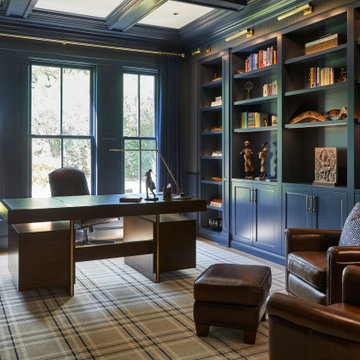
Home office
Exemple d'un bureau chic avec un mur bleu, parquet clair, un bureau indépendant et un plafond à caissons.
Exemple d'un bureau chic avec un mur bleu, parquet clair, un bureau indépendant et un plafond à caissons.
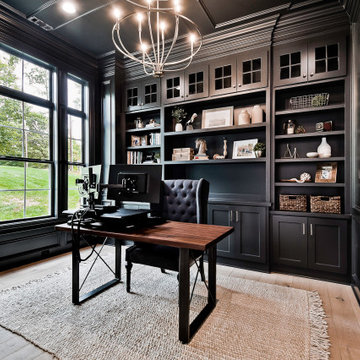
Aménagement d'un bureau craftsman en bois de taille moyenne avec un mur noir, parquet clair, un bureau indépendant et un plafond à caissons.
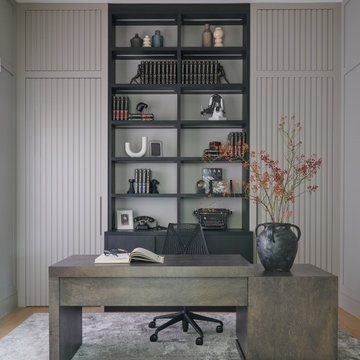
Réalisation d'un grand bureau design avec parquet clair, un bureau indépendant, un plafond à caissons et du lambris.
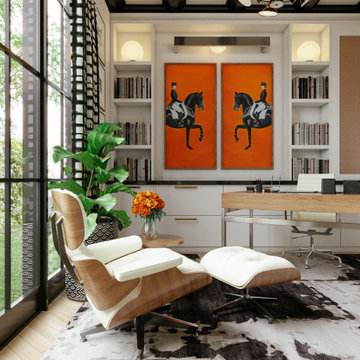
Alabaster Paint color and Tricorn Black coffered ceiling
Cette photo montre un bureau chic de taille moyenne avec un mur blanc, parquet clair, un bureau indépendant, un sol beige, un plafond à caissons et boiseries.
Cette photo montre un bureau chic de taille moyenne avec un mur blanc, parquet clair, un bureau indépendant, un sol beige, un plafond à caissons et boiseries.
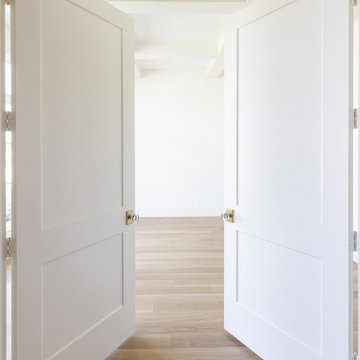
Experience this stunning new construction by Registry Homes in Woodway's newest custom home community, Tanglewood Estates. Appointed in a classic palette with a timeless appeal this home boasts an open floor plan for seamless entertaining & comfortable living. First floor amenities include dedicated study, formal dining, walk in pantry, owner's suite and guest suite. Second floor features all bedrooms complete with ensuite bathrooms, and a game room with bar. Conveniently located off Hwy 84 and in the Award-winning school district Midway ISD, this is your opportunity to own a home that combines the very best of location & design! Image is a 3D rendering representative photo of the proposed dwelling.

Aménagement d'un grand bureau moderne avec un mur gris, parquet clair, une cheminée standard, un manteau de cheminée en bois, un bureau indépendant, un sol beige, un plafond à caissons, du lambris et boiseries.

Interior design by Jessica Koltun Home. This stunning home with an open floor plan features a formal dining, dedicated study, Chef's kitchen and hidden pantry. Designer amenities include white oak millwork, marble tile, and a high end lighting, plumbing, & hardware.
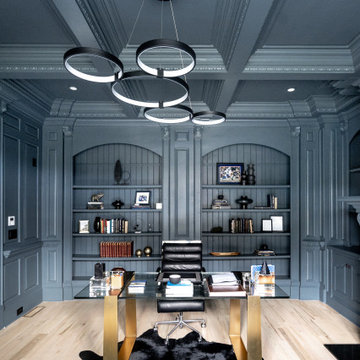
Exemple d'un grand bureau moderne avec un mur gris, parquet clair, une cheminée standard, un manteau de cheminée en bois, un bureau indépendant, un sol beige, un plafond à caissons, du lambris et boiseries.

Interior design by Jessica Koltun Home. This stunning home with an open floor plan features a formal dining, dedicated study, Chef's kitchen and hidden pantry. Designer amenities include white oak millwork, marble tile, and a high end lighting, plumbing, & hardware.
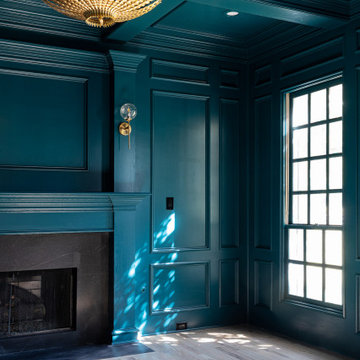
Interior design by Jessica Koltun Home. This stunning home with an open floor plan features a formal dining, dedicated study, Chef's kitchen and hidden pantry. Designer amenities include white oak millwork, marble tile, and a high end lighting, plumbing, & hardware.
Idées déco de bureaux avec parquet clair et un plafond à caissons
7