Idées déco de bureaux avec parquet clair et un sol en bois brun
Trier par :
Budget
Trier par:Populaires du jour
201 - 220 sur 38 548 photos
1 sur 3

Inspiration pour un bureau design avec un mur blanc, un sol en bois brun, un bureau intégré et un sol marron.
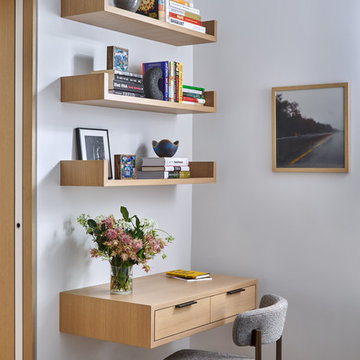
Cette image montre un bureau design avec un mur blanc, parquet clair et un bureau intégré.
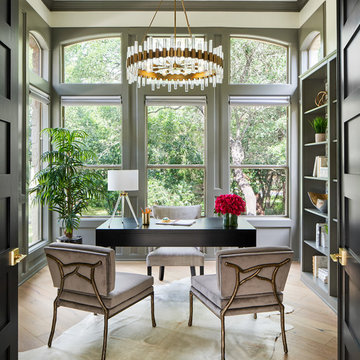
This beautiful study was part of a whole house design and renovation by Haven Design and Construction. For this room, our objective was to create a feminine and sophisticated study for our client. She requested a design that was unique and fresh, but still warm and inviting. We wallpapered the back of the bookcases in an eye catching metallic vine pattern to add a feminine touch. Then, we selected a deep gray tone from the wallpaper and painted the bookcases and wainscoting in this striking color. We replaced the carpet with a light wood flooring that compliments the gray woodwork. Our client preferred a petite desk, just large enough for paying bills or working on her laptop, so our first furniture selection was a lovely black desk with feminine curved detailing and delicate star hardware. The room still needed a focal point, so we selected a striking lucite and gold chandelier to set the tone. The design was completed by a pair of gray velvet guest chairs. The gold twig pattern on the back of the chairs compliments the metallic wallpaper pattern perfectly. Finally the room was carefully detailed with unique accessories and custom bound books to fill the bookcases.
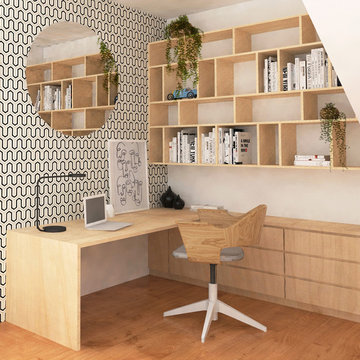
Aménagement d'un petit bureau scandinave avec un mur blanc, parquet clair, un sol marron et un bureau intégré.

Ristrutturazione completa di residenza storica in centro Città. L'abitazione si sviluppa su tre piani di cui uno seminterrato ed uno sottotetto
L'edificio è stato trasformato in abitazione con attenzione ai dettagli e allo sviluppo di ambienti carichi di stile. Attenzione particolare alle esigenze del cliente che cercava uno stile classico ed elegante.
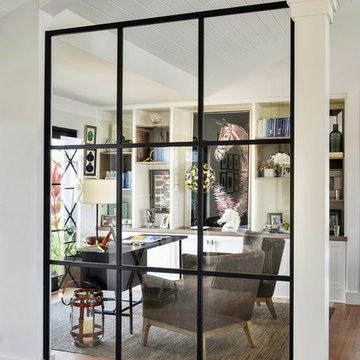
Cette photo montre un bureau chic de taille moyenne avec un mur blanc, un sol en bois brun, un bureau indépendant et un sol marron.
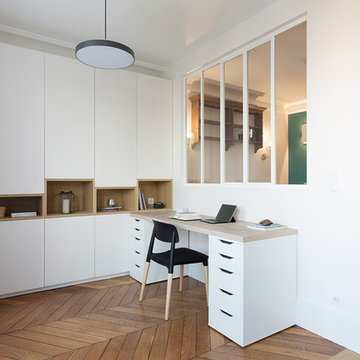
Création d'une nouvelle chambre avec verrière blanche ouvrable. Des rangements sur-mesure sont créés pour l'espace bureau.
Cette image montre un petit bureau nordique avec parquet clair et un bureau indépendant.
Cette image montre un petit bureau nordique avec parquet clair et un bureau indépendant.
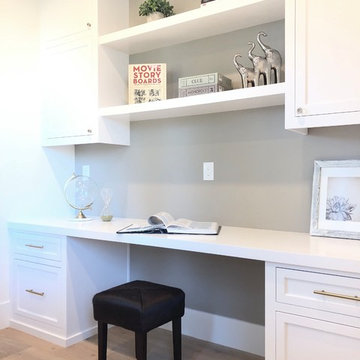
Idée de décoration pour un petit bureau marin avec un mur gris, parquet clair et un bureau intégré.
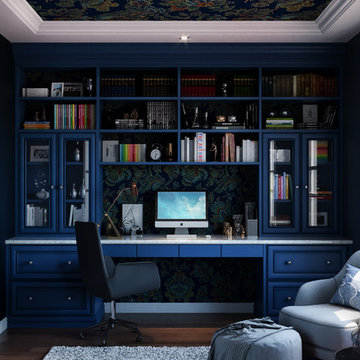
This striking custom painted blue office at home uses wallpaper for the back of the unit. Wall and ceiling treatments blend into the unit to provide a soft and relaxing work space.
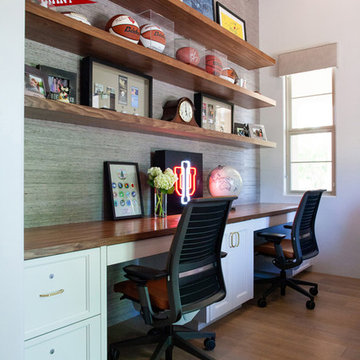
Idées déco pour un bureau classique avec un mur gris, un sol en bois brun, un bureau intégré et un sol marron.

Anna Stathaki
Idée de décoration pour un bureau tradition avec un mur vert, un sol en bois brun, un bureau indépendant et un sol marron.
Idée de décoration pour un bureau tradition avec un mur vert, un sol en bois brun, un bureau indépendant et un sol marron.

Cette photo montre un bureau chic avec un sol en bois brun, aucune cheminée, un bureau intégré, un sol marron et un mur gris.
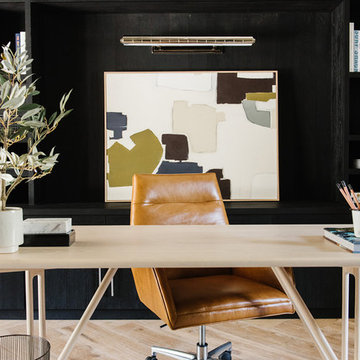
Inspiration pour un grand bureau rustique avec un mur gris, parquet clair et un bureau indépendant.
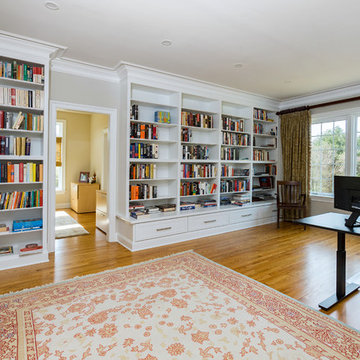
We converted what used to be this home’s master bedroom suite into a study and home office. We really enjoyed creating the built in book shelves for this study. These custom units feature open and adjustable shelving, and full roll out drawers for bottom storage. Connected to the study is a quiet home office and a powder room. Red oak hardwood floors run throughout the study and office.
This light and airy home in Chadds Ford, PA, was a custom home renovation for long-time clients that included the installation of red oak hardwood floors, the master bedroom, master bathroom, two powder rooms, living room, dining room, study, foyer and staircase. remodel included the removal of an existing deck, replacing it with a beautiful flagstone patio. Each of these spaces feature custom, architectural millwork and custom built-in cabinetry or shelving. A special showcase piece is the continuous, millwork throughout the 3-story staircase. To see other work we've done in this beautiful home, please search in our Projects for Chadds Ford, PA Home Remodel and Chadds Ford, PA Exterior Renovation.
Rudloff Custom Builders has won Best of Houzz for Customer Service in 2014, 2015 2016, 2017 and 2019. We also were voted Best of Design in 2016, 2017, 2018, 2019 which only 2% of professionals receive. Rudloff Custom Builders has been featured on Houzz in their Kitchen of the Week, What to Know About Using Reclaimed Wood in the Kitchen as well as included in their Bathroom WorkBook article. We are a full service, certified remodeling company that covers all of the Philadelphia suburban area. This business, like most others, developed from a friendship of young entrepreneurs who wanted to make a difference in their clients’ lives, one household at a time. This relationship between partners is much more than a friendship. Edward and Stephen Rudloff are brothers who have renovated and built custom homes together paying close attention to detail. They are carpenters by trade and understand concept and execution. Rudloff Custom Builders will provide services for you with the highest level of professionalism, quality, detail, punctuality and craftsmanship, every step of the way along our journey together.
Specializing in residential construction allows us to connect with our clients early in the design phase to ensure that every detail is captured as you imagined. One stop shopping is essentially what you will receive with Rudloff Custom Builders from design of your project to the construction of your dreams, executed by on-site project managers and skilled craftsmen. Our concept: envision our client’s ideas and make them a reality. Our mission: CREATING LIFETIME RELATIONSHIPS BUILT ON TRUST AND INTEGRITY.
Photo Credit: Linda McManus Images

Cette image montre un bureau traditionnel de taille moyenne avec un mur vert, un sol en bois brun, un bureau indépendant et un sol marron.
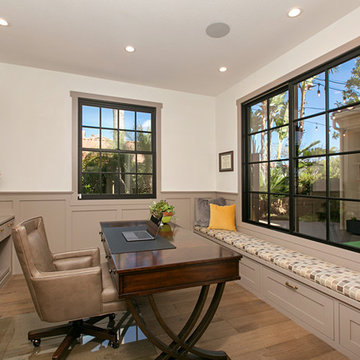
Cette photo montre un bureau méditerranéen avec un mur blanc, un sol en bois brun, un bureau indépendant et un sol marron.

Sited on a quiet street in Palo Alto, this new home is a warmer take on the popular modern farmhouse style. Rather than high contrast and white clapboard, earthy stucco and warm stained cedar set the scene of a forever home for an active and growing young family. The heart of the home is the large kitchen and living spaces opening the entire rear of the house to a lush, private backyard. Downstairs is a full basement, designed to be kid-centric with endless spaces for entertaining. A private master suite on the second level allows for quiet retreat from the chaos and bustle of everyday.
Interior Design: Jeanne Moeschler Interior Design
Photography: Reed Zelezny
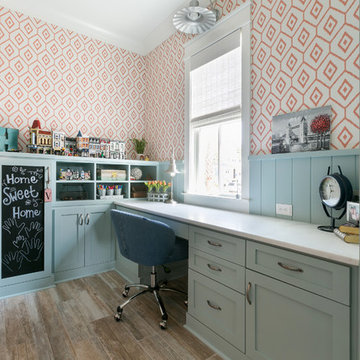
Cette image montre un bureau marin avec un mur orange, un sol en bois brun, aucune cheminée, un bureau intégré et un sol marron.
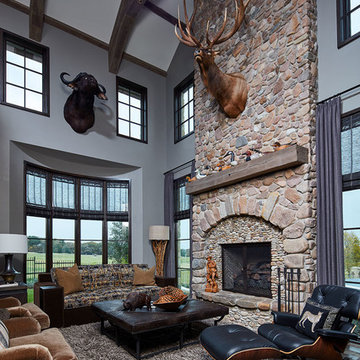
The husband's lodge-like office and entertainment room is expansive enough for card games, watching sports on TV with buddies plus working and lounging. The two-story stone fireplace anchors a 10-point elk head trophy while the arched ceiling beams contribute to the rugged mood.
Photo by Brian Gassel
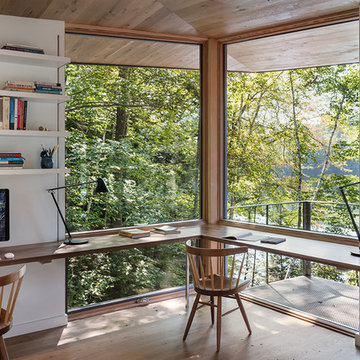
Chuck Choi Architectural Photography
Aménagement d'un bureau moderne avec un mur blanc, un sol en bois brun, un bureau intégré et un sol marron.
Aménagement d'un bureau moderne avec un mur blanc, un sol en bois brun, un bureau intégré et un sol marron.
Idées déco de bureaux avec parquet clair et un sol en bois brun
11