Idées déco de bureaux avec parquet clair et un sol en bois brun
Trier par :
Budget
Trier par:Populaires du jour
121 - 140 sur 38 528 photos
1 sur 3
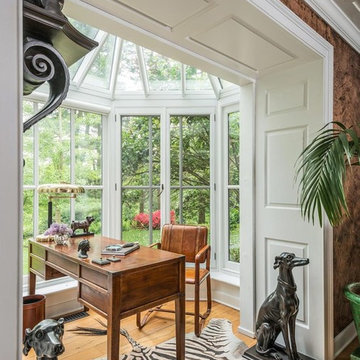
History, revived. An early 19th century Dutch farmstead, nestled in the hillside of Bucks County, Pennsylvania, offered a storied canvas on which to layer replicated additions and contemporary components. Endowed with an extensive art collection, the house and barn serve as a platform for aesthetic appreciation in all forms.
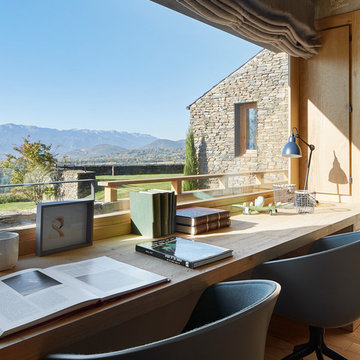
Réalisation d'un bureau champêtre de taille moyenne avec parquet clair et un bureau intégré.
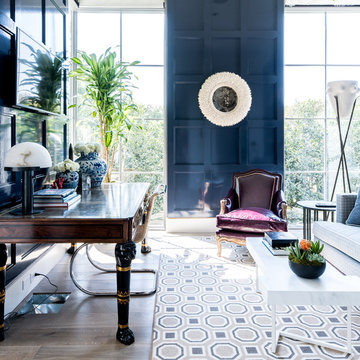
Description: Interior Design by Sees Design ( http://www.seesdesign.com/). Architecture by Stocker Hoesterey Montenegro Architects ( http://www.shmarchitects.com/david-stocker-1/). Built by Coats Homes (www.coatshomes.com). Photography by Costa Christ Media ( https://www.costachrist.com/).
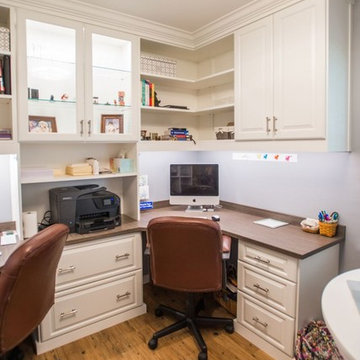
Aménagement d'un bureau classique de taille moyenne avec un mur gris, parquet clair, aucune cheminée, un bureau intégré et un sol marron.
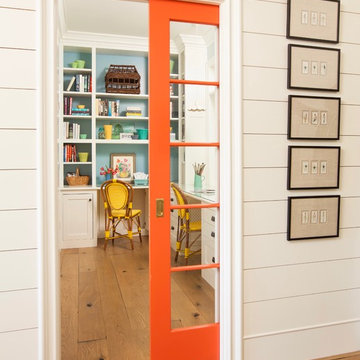
John Ellis for Country Living
Exemple d'un petit bureau nature avec un mur bleu, parquet clair, un bureau intégré et un sol marron.
Exemple d'un petit bureau nature avec un mur bleu, parquet clair, un bureau intégré et un sol marron.

A new skylight was strategically placed above this desk nook.
Idées déco pour un bureau méditerranéen de taille moyenne avec un mur beige, un sol en bois brun, un bureau intégré et un sol marron.
Idées déco pour un bureau méditerranéen de taille moyenne avec un mur beige, un sol en bois brun, un bureau intégré et un sol marron.
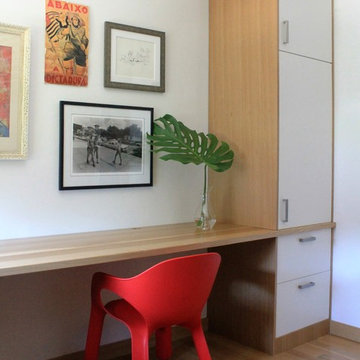
Design and Fabrication by Jameson Interiors
Photo by Darby Hale
Réalisation d'un bureau nordique de taille moyenne avec un mur blanc, parquet clair, aucune cheminée et un bureau intégré.
Réalisation d'un bureau nordique de taille moyenne avec un mur blanc, parquet clair, aucune cheminée et un bureau intégré.
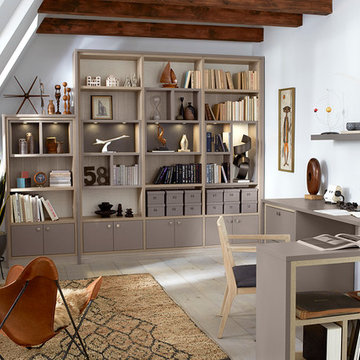
NASHVILLE LIVE/WORK SPACE
From an imagined spare bedroom we created this comfortable space that takes the “home office” concept to the next level— as it is not only about work but also about storing the memories and “stuff” of daily life in a place where you also want to spend time together.
• Live/work space for two people—ie. “this is where I work and live”— a place to relax and read, open your laptop, spend time together.
• The monochromatic color palette of Tesoro Pietra and Cashmere, natural aluminum metal accents, matte black leather shelves, and great accent lighting create a warm, moody elegance.
• For this shot we built a ceiling and angled windows – wanted it to feel like a room in someone’s home that was transformed by this design (vs. adding a storage closet or shelves).
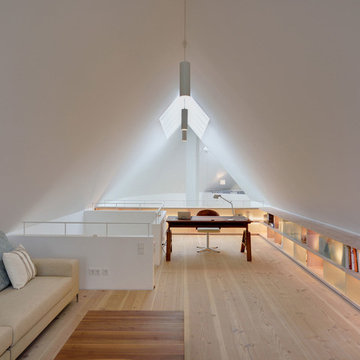
Cette photo montre un grand bureau tendance avec un mur blanc, parquet clair, aucune cheminée et un bureau indépendant.

This sitting room, with built in desk, is in the master bedroom, with pocket doors to close off. Perfect private spot all of your own. .
Inspiration pour un bureau craftsman de taille moyenne avec un sol en bois brun, un mur beige, aucune cheminée, un bureau intégré et un sol marron.
Inspiration pour un bureau craftsman de taille moyenne avec un sol en bois brun, un mur beige, aucune cheminée, un bureau intégré et un sol marron.
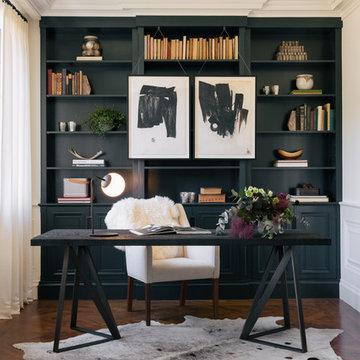
Bess Friday
Inspiration pour un bureau traditionnel avec un sol en bois brun et un bureau indépendant.
Inspiration pour un bureau traditionnel avec un sol en bois brun et un bureau indépendant.
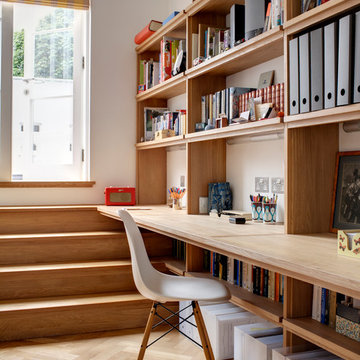
Aménagement d'un bureau contemporain de type studio avec un mur blanc, parquet clair et un bureau intégré.

7" Engineered Walnut, slightly rustic with clear satin coat
4" canned recessed lighting
En suite wet bar
#buildboswell
Cette photo montre un grand bureau tendance avec un mur blanc, un sol en bois brun, aucune cheminée, un bureau indépendant et un sol marron.
Cette photo montre un grand bureau tendance avec un mur blanc, un sol en bois brun, aucune cheminée, un bureau indépendant et un sol marron.
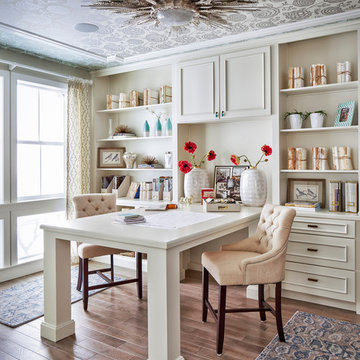
Inspiration pour un bureau traditionnel avec un sol en bois brun et un bureau intégré.

Jack Michaud Photography
Cette image montre un bureau traditionnel de type studio avec un sol en bois brun, un bureau intégré, un sol marron et un mur gris.
Cette image montre un bureau traditionnel de type studio avec un sol en bois brun, un bureau intégré, un sol marron et un mur gris.
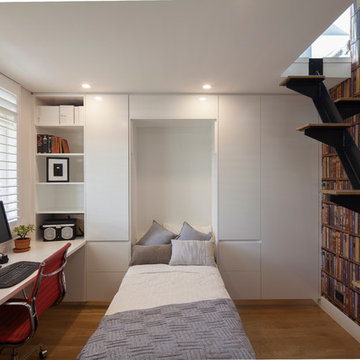
Home office with hidden fold down bed. Stair steps lead to attic space. Built in storage solutions
Réalisation d'un petit bureau minimaliste avec un bureau intégré, un mur blanc, un sol en bois brun et aucune cheminée.
Réalisation d'un petit bureau minimaliste avec un bureau intégré, un mur blanc, un sol en bois brun et aucune cheminée.

This full home mid-century remodel project is in an affluent community perched on the hills known for its spectacular views of Los Angeles. Our retired clients were returning to sunny Los Angeles from South Carolina. Amidst the pandemic, they embarked on a two-year-long remodel with us - a heartfelt journey to transform their residence into a personalized sanctuary.
Opting for a crisp white interior, we provided the perfect canvas to showcase the couple's legacy art pieces throughout the home. Carefully curating furnishings that complemented rather than competed with their remarkable collection. It's minimalistic and inviting. We created a space where every element resonated with their story, infusing warmth and character into their newly revitalized soulful home.

Cette image montre un bureau design avec un mur blanc, parquet clair, un bureau intégré, un sol beige, poutres apparentes et un plafond voûté.

This remodel transformed two condos into one, overcoming access challenges. We designed the space for a seamless transition, adding function with a laundry room, powder room, bar, and entertaining space.
A sleek office table and chair complement the stunning blue-gray wallpaper in this home office. The corner lounge chair with an ottoman adds a touch of comfort. Glass walls provide an open ambience, enhanced by carefully chosen decor, lighting, and efficient storage solutions.
---Project by Wiles Design Group. Their Cedar Rapids-based design studio serves the entire Midwest, including Iowa City, Dubuque, Davenport, and Waterloo, as well as North Missouri and St. Louis.
For more about Wiles Design Group, see here: https://wilesdesigngroup.com/
To learn more about this project, see here: https://wilesdesigngroup.com/cedar-rapids-condo-remodel

Interior Design: Liz Stiving-Nichols Photography: Michael J. Lee
Idée de décoration pour un bureau marin avec un mur blanc, parquet clair, un bureau indépendant, un sol beige, poutres apparentes, un plafond en lambris de bois et un plafond voûté.
Idée de décoration pour un bureau marin avec un mur blanc, parquet clair, un bureau indépendant, un sol beige, poutres apparentes, un plafond en lambris de bois et un plafond voûté.
Idées déco de bureaux avec parquet clair et un sol en bois brun
7