Idées déco de bureaux avec parquet clair et un sol en bois brun
Trier par :
Budget
Trier par:Populaires du jour
101 - 120 sur 38 528 photos
1 sur 3

The idea for this space came from two key elements: functionality and design. Being a multi-purpose space, this room presents a beautiful workstation with black and rattan desk atop a hair on hide zebra print rug. The credenza behind the desk allows for ample storage for office supplies and linens for the stylish and comfortable white sleeper sofa. Stunning geometric wall covering, custom drapes and a black and gold light fixture add to the collected mid-century modern and contemporary feel.
Photo: Zeke Ruelas

Inspiration pour un bureau traditionnel de taille moyenne avec un mur bleu, parquet clair, un bureau intégré et un sol marron.

Home office for two people with quartz countertops, black cabinets, custom cabinetry, gold hardware, gold lighting, big windows with black mullions, and custom stool in striped fabric with x base on natural oak floors
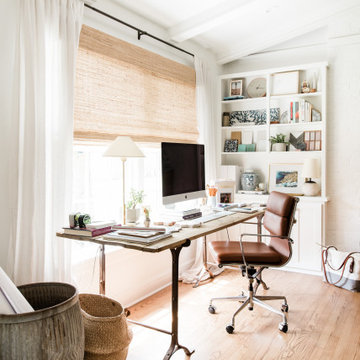
Cette image montre un bureau traditionnel avec un mur blanc, parquet clair, un bureau indépendant, un sol beige et un plafond voûté.
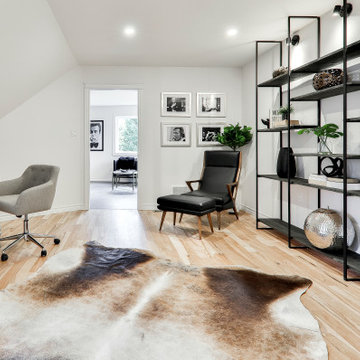
designer Lyne Brunet
Aménagement d'un grand bureau moderne avec une bibliothèque ou un coin lecture, un mur blanc, parquet clair et un bureau indépendant.
Aménagement d'un grand bureau moderne avec une bibliothèque ou un coin lecture, un mur blanc, parquet clair et un bureau indépendant.

Idée de décoration pour un bureau design en bois de taille moyenne et de type studio avec un sol en bois brun, un bureau intégré, un sol marron et poutres apparentes.

A charming 1920s colonial had a dated dark kitchen that was not in keeping with the historic charm of the home. The owners, who adored British design, wanted a kitchen that was spacious and storage friendly, with the feel of a classic English kitchen. Designer Sarah Robertson of Studio Dearborn helped her client, while architect Greg Lewis redesigned the home to accommodate a larger kitchen, new primary bath, mudroom, and butlers pantry.
Photos Adam Macchia. For more information, you may visit our website at www.studiodearborn.com or email us at info@studiodearborn.com.
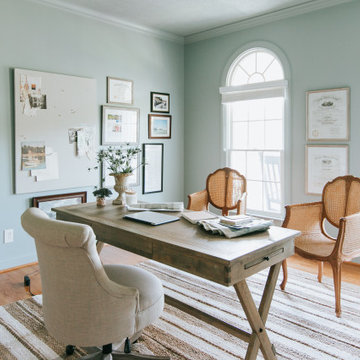
With all of the various entry-ways into the office, we took the opportunity to have the desk be free-standing. This desk in particular is one of our favorites because of the size and design.
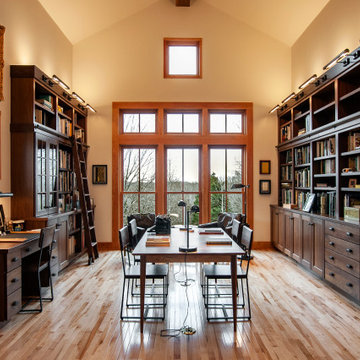
Réalisation d'un bureau tradition avec un mur beige, parquet clair, un bureau indépendant, un sol beige, poutres apparentes et un plafond voûté.
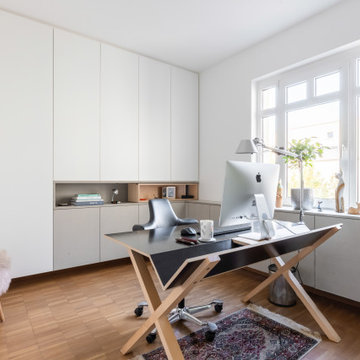
Cette photo montre un petit bureau tendance avec un mur blanc, parquet clair, un bureau indépendant et un sol marron.

The sophisticated study adds a touch of moodiness to the home. Our team custom designed the 12' tall built in bookcases and wainscoting to add some much needed architectural detailing to the plain white space and 22' tall walls. A hidden pullout drawer for the printer and additional file storage drawers add function to the home office. The windows are dressed in contrasting velvet drapery panels and simple sophisticated woven window shades. The woven textural element is picked up again in the area rug, the chandelier and the caned guest chairs. The ceiling boasts patterned wallpaper with gold accents. A natural stone and iron desk and a comfortable desk chair complete the space.

Warm and inviting this new construction home, by New Orleans Architect Al Jones, and interior design by Bradshaw Designs, lives as if it's been there for decades. Charming details provide a rich patina. The old Chicago brick walls, the white slurried brick walls, old ceiling beams, and deep green paint colors, all add up to a house filled with comfort and charm for this dear family.
Lead Designer: Crystal Romero; Designer: Morgan McCabe; Photographer: Stephen Karlisch; Photo Stylist: Melanie McKinley.

"study hut"
Idée de décoration pour un bureau chalet en bois de taille moyenne avec un mur blanc, un sol en bois brun, un bureau intégré, un sol marron et un plafond en bois.
Idée de décoration pour un bureau chalet en bois de taille moyenne avec un mur blanc, un sol en bois brun, un bureau intégré, un sol marron et un plafond en bois.
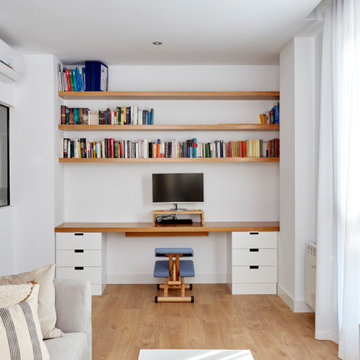
Inspiration pour un bureau minimaliste de taille moyenne et de type studio avec un mur blanc, parquet clair et un bureau intégré.

moody green office
Exemple d'un bureau chic de taille moyenne avec parquet clair, aucune cheminée, un sol beige, un bureau indépendant et un mur gris.
Exemple d'un bureau chic de taille moyenne avec parquet clair, aucune cheminée, un sol beige, un bureau indépendant et un mur gris.
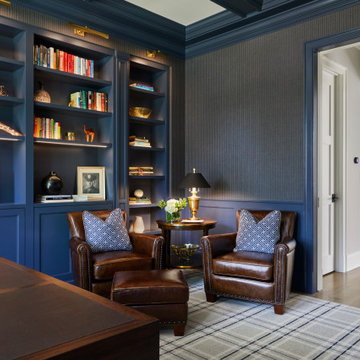
Home office
Exemple d'un bureau chic avec un mur bleu, parquet clair, un bureau indépendant, un plafond à caissons et du papier peint.
Exemple d'un bureau chic avec un mur bleu, parquet clair, un bureau indépendant, un plafond à caissons et du papier peint.
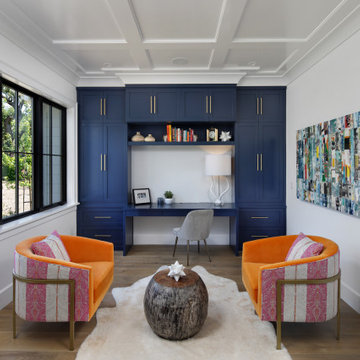
Idée de décoration pour un bureau tradition avec un mur blanc, un sol en bois brun, un bureau intégré et un sol marron.
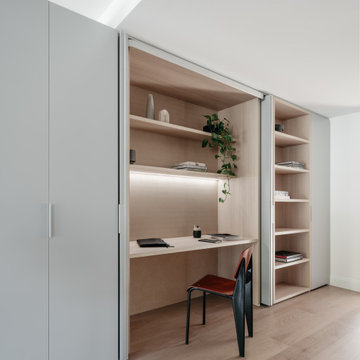
Cette image montre un bureau minimaliste avec un mur blanc, parquet clair, un bureau intégré et un sol beige.
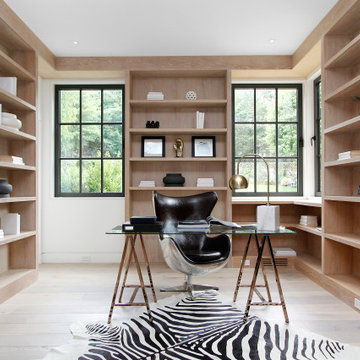
This beautiful Westport home staged by BA Staging & Interiors is almost 9,000 square feet and features fabulous, modern-farmhouse architecture. Our staging selection was carefully chosen based on the architecture and location of the property, so that this home can really shine.
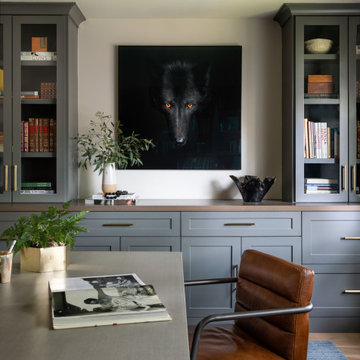
Réalisation d'un grand bureau tradition avec un mur gris, un sol en bois brun, un bureau indépendant et un sol marron.
Idées déco de bureaux avec parquet clair et un sol en bois brun
6