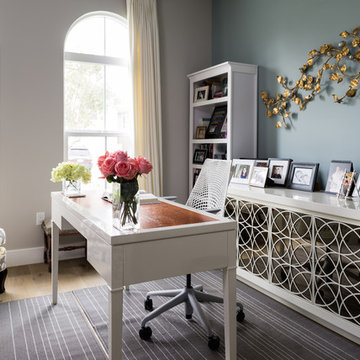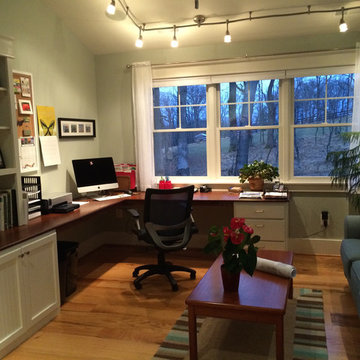Idées déco de bureaux avec parquet clair
Trier par :
Budget
Trier par:Populaires du jour
161 - 180 sur 8 224 photos
1 sur 3
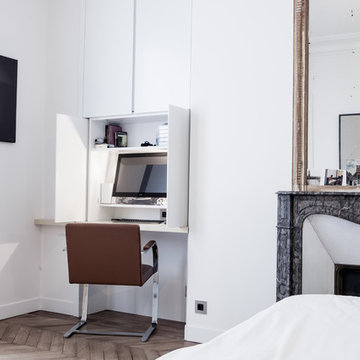
Stéphane Déroussant
Réalisation d'un petit bureau design avec un bureau intégré, un mur blanc et parquet clair.
Réalisation d'un petit bureau design avec un bureau intégré, un mur blanc et parquet clair.
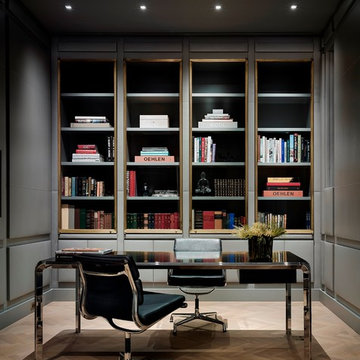
Kallosturiin, Designers
Natalie Fuller, Interior Designer
Joe Fletcher, Photography
Idées déco pour un bureau contemporain de taille moyenne avec un mur gris, parquet clair et un bureau indépendant.
Idées déco pour un bureau contemporain de taille moyenne avec un mur gris, parquet clair et un bureau indépendant.
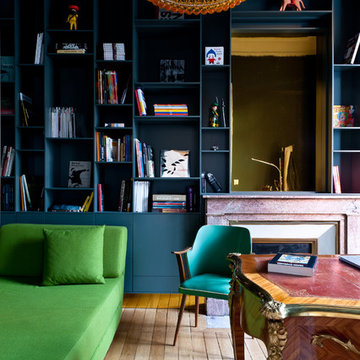
photographe Julien Fernandez
Exemple d'un bureau tendance de taille moyenne avec parquet clair, un bureau indépendant et un sol marron.
Exemple d'un bureau tendance de taille moyenne avec parquet clair, un bureau indépendant et un sol marron.
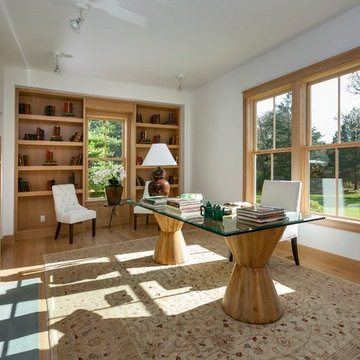
Photographer: Barry A. Hyman
Inspiration pour un bureau design de taille moyenne avec un manteau de cheminée en béton, un mur blanc, parquet clair, une cheminée standard et un bureau indépendant.
Inspiration pour un bureau design de taille moyenne avec un manteau de cheminée en béton, un mur blanc, parquet clair, une cheminée standard et un bureau indépendant.
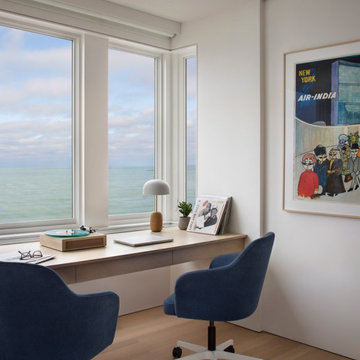
Experience urban sophistication meets artistic flair in this unique Chicago residence. Combining urban loft vibes with Beaux Arts elegance, it offers 7000 sq ft of modern luxury. Serene interiors, vibrant patterns, and panoramic views of Lake Michigan define this dreamy lakeside haven.
In the family room, a sleek floating desk provides a scenic view of Navy Pier. Complementing the elegant ambience, swivel chairs in vibrant blue add a delightful pop of color.
---
Joe McGuire Design is an Aspen and Boulder interior design firm bringing a uniquely holistic approach to home interiors since 2005.
For more about Joe McGuire Design, see here: https://www.joemcguiredesign.com/
To learn more about this project, see here:
https://www.joemcguiredesign.com/lake-shore-drive
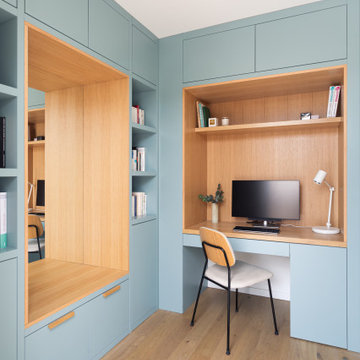
Le bleu stimule la créativité, ainsi nous avons voulu créer un effet boite dans le bureau avec la peinture Selvedge de @farrow&ball allié au chêne, fil conducteur de l’appartement.
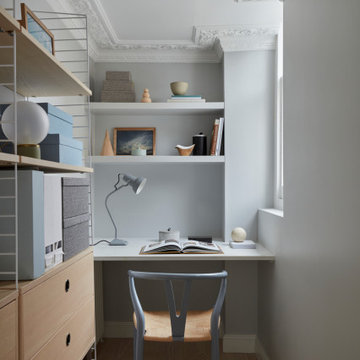
Cette image montre un petit bureau design avec un mur gris, parquet clair et un bureau intégré.
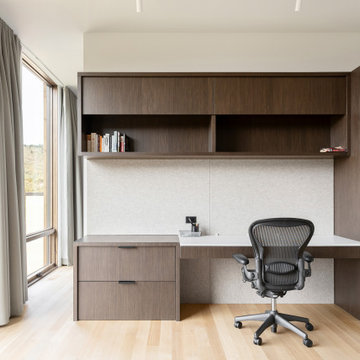
Connections between spaces are pushed to exterior walls to ensure continuous views from all angles and a flood of natural light.
Idée de décoration pour un bureau minimaliste avec un mur blanc, parquet clair et un bureau intégré.
Idée de décoration pour un bureau minimaliste avec un mur blanc, parquet clair et un bureau intégré.

Inspiration pour un petit bureau design avec un mur jaune, parquet clair et un bureau indépendant.
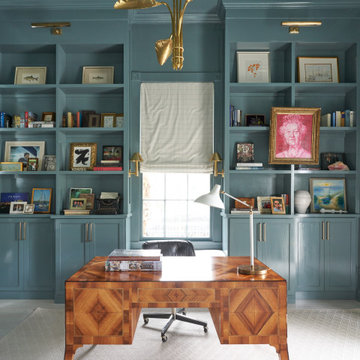
Aménagement d'un grand bureau classique avec un mur bleu, parquet clair, aucune cheminée, un bureau indépendant et un sol blanc.
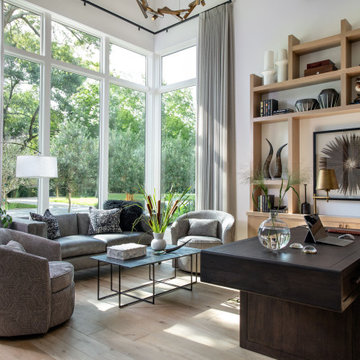
Idée de décoration pour un très grand bureau tradition avec un mur blanc, parquet clair et un bureau indépendant.
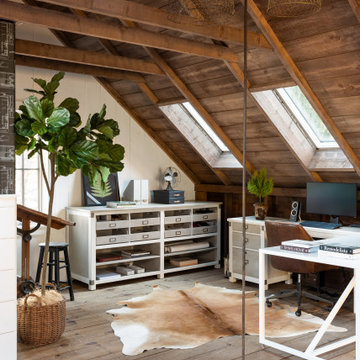
This project hits very close to home for us. Not your typical office space, we re-purposed a 19th century carriage barn into our office and workshop. With no heat, minimum electricity and few windows (most of which were broken), a priority for CEO and Designer Jason Hoffman was to create a space that honors its historic architecture, era and purpose but still offers elements of understated sophistication.
The building is nearly 140 years old, built before many of the trees towering around it had begun growing. It was originally built as a simple, Victorian carriage barn, used to store the family’s horse and buggy. Later, it housed 2,000 chickens when the Owners worked the property as their farm. Then, for many years, it was storage space. Today, it couples as a workshop for our carpentry team, building custom projects and storing equipment, as well as an office loft space ready to welcome clients, visitors and trade partners. We added a small addition onto the existing barn to offer a separate entry way for the office. New stairs and an entrance to the workshop provides for a small, yet inviting foyer space.
From the beginning, even is it’s dark state, Jason loved the ambiance of the old hay loft with its unfinished, darker toned timbers. He knew he wanted to find a way to refinish the space with a focus on those timbers, evident in the statement they make when walking up the stairs. On the exterior, the building received new siding, a new roof and even a new foundation which is a story for another post. Inside, we added skylights, larger windows and a French door, with a small balcony. Along with heat, electricity, WiFi and office furniture, we’re ready for visitors!
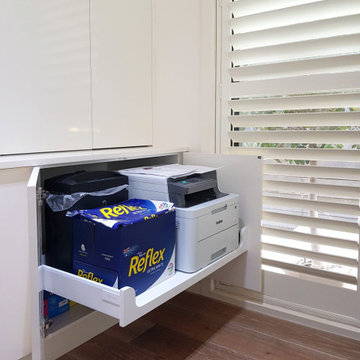
This living room turned home office was lacking privacy and storage for the homeowner who often works from home. We designed and built a wall of storage incorporating practical hidden storage, including filing drawers, and open shelving to display sentimental and decorative items. We also added cavity sliding doors with frosted glass panels to the entryway which was previously just an opening with no ability to close off the space for privacy and sound reduction. To integrate the sliding doors we built a new wall skin within the room to create the cavity required for the doors to slide away fully into the wall when not in use. The end result is a new pair of sliding doors and entryway which looks like it has always been a part of the home and a beautiful wall of storage which fits seamlessly into this multipurpose room.
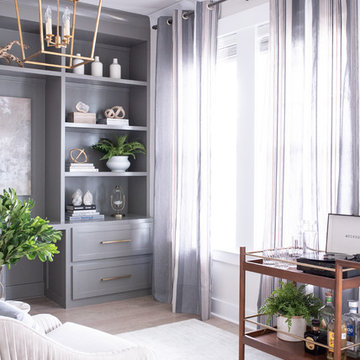
gray curtains
Inspiration pour un bureau traditionnel avec un mur gris, parquet clair et un bureau intégré.
Inspiration pour un bureau traditionnel avec un mur gris, parquet clair et un bureau intégré.
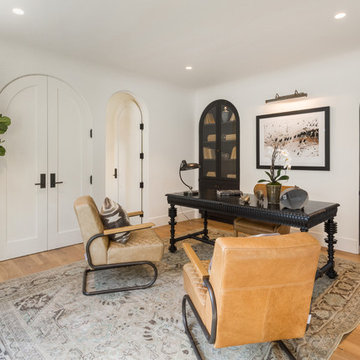
Cette photo montre un bureau méditerranéen avec un mur blanc, parquet clair, aucune cheminée et un bureau indépendant.
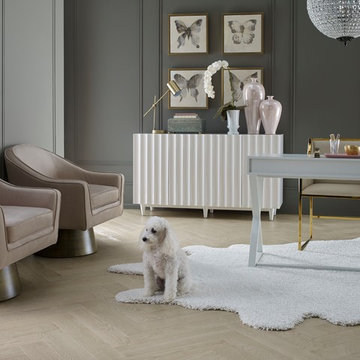
Cette photo montre un très grand bureau tendance avec un mur gris, parquet clair, aucune cheminée, un bureau indépendant et un sol marron.
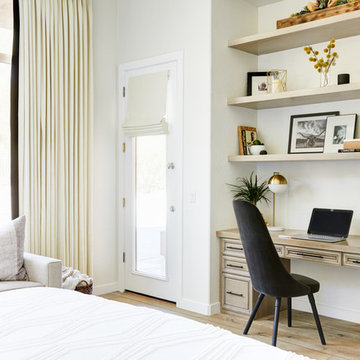
Cette image montre un bureau traditionnel avec un mur blanc, parquet clair, un bureau intégré et un sol beige.
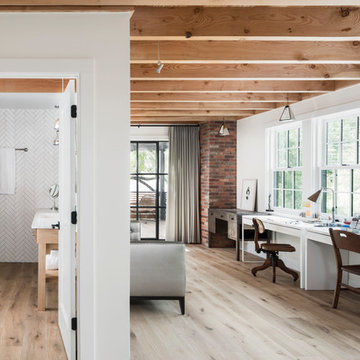
Exemple d'un bureau nature avec un mur blanc, parquet clair, un bureau indépendant et un sol beige.
Idées déco de bureaux avec parquet clair
9
