Idées déco de bureaux avec parquet clair
Trier par :
Budget
Trier par:Populaires du jour
81 - 100 sur 8 224 photos
1 sur 3
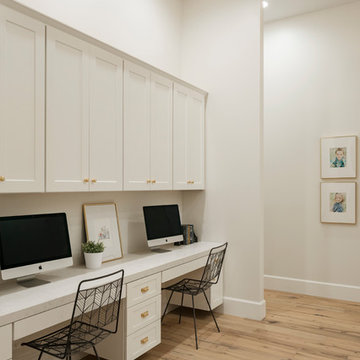
High Res Media
Idée de décoration pour un grand bureau tradition avec un mur blanc, parquet clair, un bureau intégré et un sol beige.
Idée de décoration pour un grand bureau tradition avec un mur blanc, parquet clair, un bureau intégré et un sol beige.
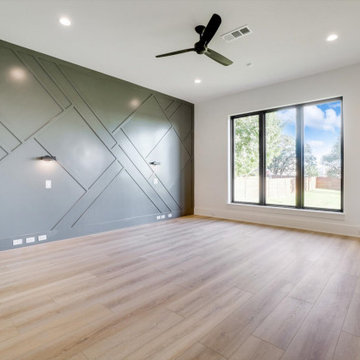
Home offices are set up by people who work from home, whether self-employed or telecommuting for an employer. Essentials within a home office often include a desk, chair, computer or laptop, internet capability, and adequate software like Zoom to connect with co-workers who are also working remotely.
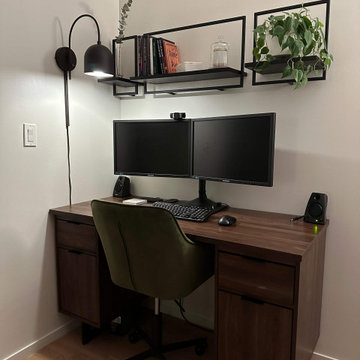
We wanted to create a cozy and productive atmosphere for this fun couple. To maximize the limited space, we opted to mount the larger pieces on the wall. The design we chose was a blend of simplistic style and neutral tones, with a touch of color added in throughout.

Architecture intérieure d'un appartement situé au dernier étage d'un bâtiment neuf dans un quartier résidentiel. Le Studio Catoir a créé un espace élégant et représentatif avec un soin tout particulier porté aux choix des différents matériaux naturels, marbre, bois, onyx et à leur mise en oeuvre par des artisans chevronnés italiens. La cuisine ouverte avec son étagère monumentale en marbre et son ilôt en miroir sont les pièces centrales autour desquelles s'articulent l'espace de vie. La lumière, la fluidité des espaces, les grandes ouvertures vers la terrasse, les jeux de reflets et les couleurs délicates donnent vie à un intérieur sensoriel, aérien et serein.
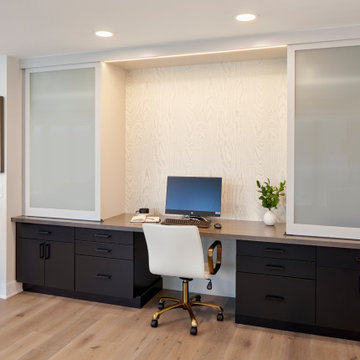
Idée de décoration pour un petit bureau design avec un mur blanc, parquet clair, un bureau intégré, un sol marron et du papier peint.
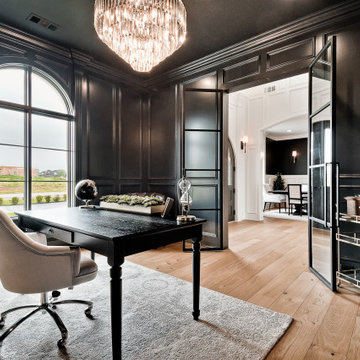
Cette image montre un grand bureau traditionnel avec un mur noir, parquet clair, un bureau intégré et du lambris.
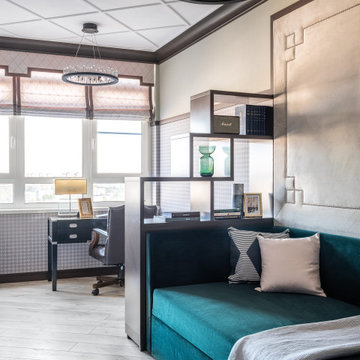
Aménagement d'un bureau contemporain de taille moyenne avec un mur beige, parquet clair, un bureau indépendant et un sol beige.
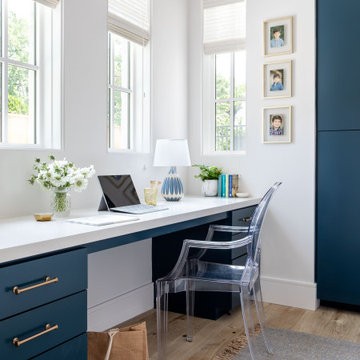
Idée de décoration pour un très grand bureau tradition avec un mur blanc, parquet clair et un bureau intégré.
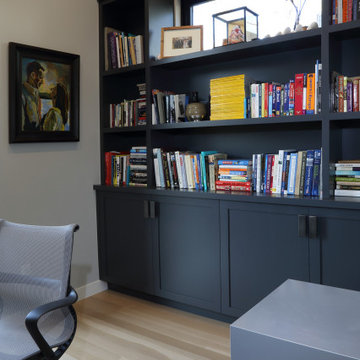
Idées déco pour un bureau moderne avec un mur blanc, parquet clair et un bureau indépendant.
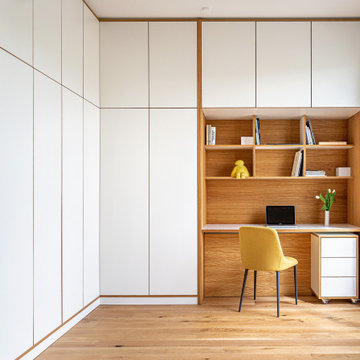
Aménagement d'un bureau contemporain avec parquet clair, un bureau intégré, un mur blanc et un sol beige.
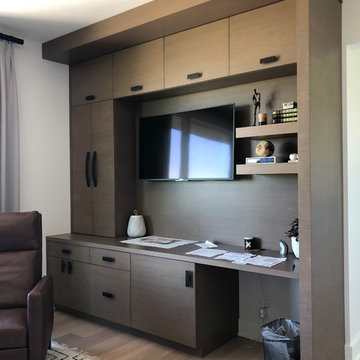
Cette photo montre un bureau moderne de taille moyenne avec un mur blanc, parquet clair, un bureau intégré et un sol marron.

Aménagement d'un bureau classique de taille moyenne avec parquet clair, un bureau indépendant, un sol marron et un mur gris.
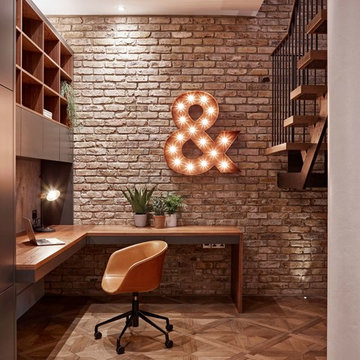
Either a classic or an industrial interior design, this panel will suit it perfectly. Bespoke designed and handfinished in our workshop this panel can be any particular size or finish type.
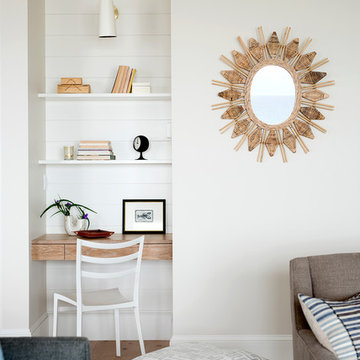
A beach-front new construction home on Wells Beach. A collaboration with R. Moody and Sons construction. Photographs by James R. Salomon.
Idée de décoration pour un petit bureau marin avec un mur blanc, parquet clair, un bureau intégré et un sol beige.
Idée de décoration pour un petit bureau marin avec un mur blanc, parquet clair, un bureau intégré et un sol beige.
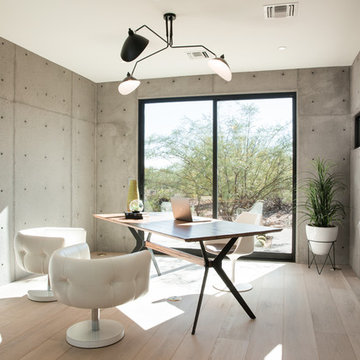
Study
Exemple d'un bureau moderne de taille moyenne avec parquet clair, une cheminée double-face, un manteau de cheminée en béton et un bureau indépendant.
Exemple d'un bureau moderne de taille moyenne avec parquet clair, une cheminée double-face, un manteau de cheminée en béton et un bureau indépendant.
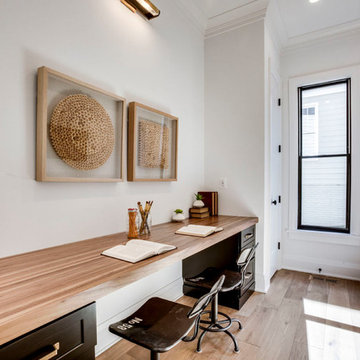
Aménagement d'un bureau classique avec un mur blanc, parquet clair, un bureau intégré et aucune cheminée.

photos by Pedro Marti
This large light-filled open loft in the Tribeca neighborhood of New York City was purchased by a growing family to make into their family home. The loft, previously a lighting showroom, had been converted for residential use with the standard amenities but was entirely open and therefore needed to be reconfigured. One of the best attributes of this particular loft is its extremely large windows situated on all four sides due to the locations of neighboring buildings. This unusual condition allowed much of the rear of the space to be divided into 3 bedrooms/3 bathrooms, all of which had ample windows. The kitchen and the utilities were moved to the center of the space as they did not require as much natural lighting, leaving the entire front of the loft as an open dining/living area. The overall space was given a more modern feel while emphasizing it’s industrial character. The original tin ceiling was preserved throughout the loft with all new lighting run in orderly conduit beneath it, much of which is exposed light bulbs. In a play on the ceiling material the main wall opposite the kitchen was clad in unfinished, distressed tin panels creating a focal point in the home. Traditional baseboards and door casings were thrown out in lieu of blackened steel angle throughout the loft. Blackened steel was also used in combination with glass panels to create an enclosure for the office at the end of the main corridor; this allowed the light from the large window in the office to pass though while creating a private yet open space to work. The master suite features a large open bath with a sculptural freestanding tub all clad in a serene beige tile that has the feel of concrete. The kids bath is a fun play of large cobalt blue hexagon tile on the floor and rear wall of the tub juxtaposed with a bright white subway tile on the remaining walls. The kitchen features a long wall of floor to ceiling white and navy cabinetry with an adjacent 15 foot island of which half is a table for casual dining. Other interesting features of the loft are the industrial ladder up to the small elevated play area in the living room, the navy cabinetry and antique mirror clad dining niche, and the wallpapered powder room with antique mirror and blackened steel accessories.
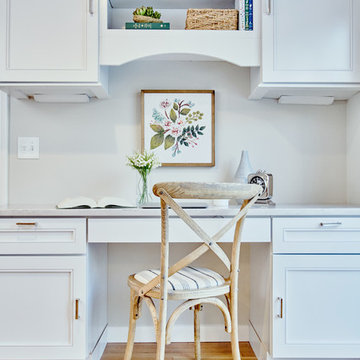
Andrea Pietrangeli, andrea.media
Cette photo montre un petit bureau chic avec un mur blanc, parquet clair, un bureau intégré et un sol beige.
Cette photo montre un petit bureau chic avec un mur blanc, parquet clair, un bureau intégré et un sol beige.
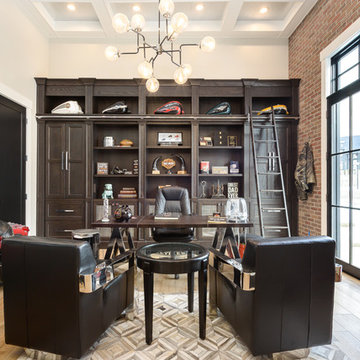
Idées déco pour un grand bureau classique avec un mur rouge, parquet clair, un bureau indépendant, un sol beige et aucune cheminée.
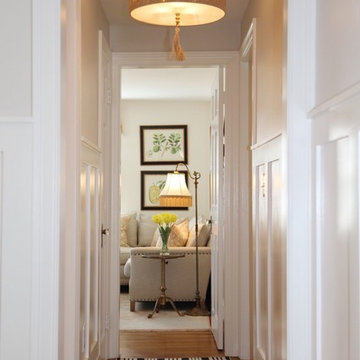
Inspiration pour un bureau marin de taille moyenne avec un mur blanc, parquet clair et un bureau indépendant.
Idées déco de bureaux avec parquet clair
5