Idées déco de bureaux avec parquet clair
Trier par :
Budget
Trier par:Populaires du jour
21 - 40 sur 8 224 photos
1 sur 3
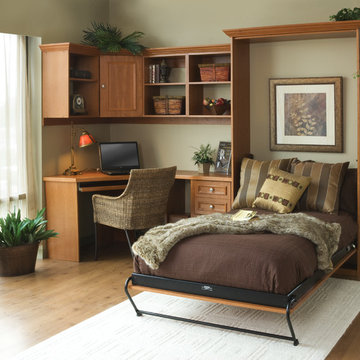
Master the art of space saving and make good use of every room in your home. Corner desk with upper and lower shelving makes for a functional and appealing home office. Give a room added function with a murphy bed for overnight guests.

The need for a productive and comfortable space was the motive for the study design. A culmination of ideas supports daily routines from the computer desk for correspondence, the worktable to review documents, or the sofa to read reports. The wood mantel creates the base for the art niche, which provides a space for one homeowner’s taste in modern art to be expressed. Horizontal wood elements are stained for layered warmth from the floor, wood tops, mantel, and ceiling beams. The walls are covered in a natural paper weave with a green tone that is pulled to the built-ins flanking the marble fireplace for a happier work environment. Connections to the outside are a welcome relief to enjoy views to the front, or pass through the doors to the private outdoor patio at the back of the home. The ceiling light fixture has linen panels as a tie to personal ship artwork displayed in the office.

A study nook and a reading nook make the most f a black wall in the compact living area
Exemple d'un bureau tendance de taille moyenne avec un mur bleu, parquet clair, un bureau intégré, un sol beige et un plafond en bois.
Exemple d'un bureau tendance de taille moyenne avec un mur bleu, parquet clair, un bureau intégré, un sol beige et un plafond en bois.
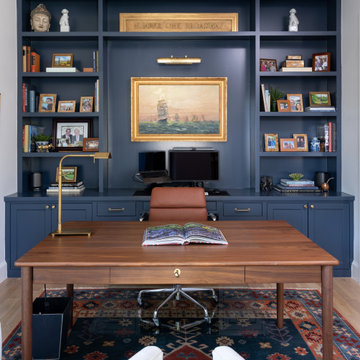
Cette image montre un bureau traditionnel de taille moyenne avec parquet clair et un bureau indépendant.

This spacious and modern rustic office has incredible storage space and even a little outdoor area for when you need some space to brainstorm in the fresh air.
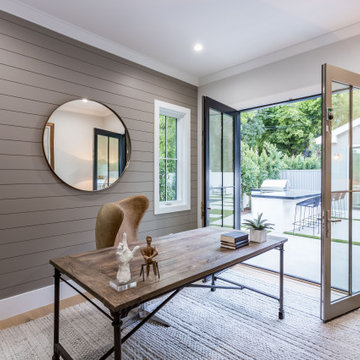
Newly constructed Smart home with attached 3 car garage in Encino! A proud oak tree beckons you to this blend of beauty & function offering recessed lighting, LED accents, large windows, wide plank wood floors & built-ins throughout. Enter the open floorplan including a light filled dining room, airy living room offering decorative ceiling beams, fireplace & access to the front patio, powder room, office space & vibrant family room with a view of the backyard. A gourmets delight is this kitchen showcasing built-in stainless-steel appliances, double kitchen island & dining nook. There’s even an ensuite guest bedroom & butler’s pantry. Hosting fun filled movie nights is turned up a notch with the home theater featuring LED lights along the ceiling, creating an immersive cinematic experience. Upstairs, find a large laundry room, 4 ensuite bedrooms with walk-in closets & a lounge space. The master bedroom has His & Hers walk-in closets, dual shower, soaking tub & dual vanity. Outside is an entertainer’s dream from the barbecue kitchen to the refreshing pool & playing court, plus added patio space, a cabana with bathroom & separate exercise/massage room. With lovely landscaping & fully fenced yard, this home has everything a homeowner could dream of!
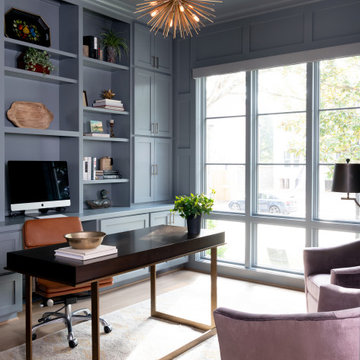
Inspiration pour un grand bureau traditionnel avec un mur gris, parquet clair, un bureau intégré et un sol marron.
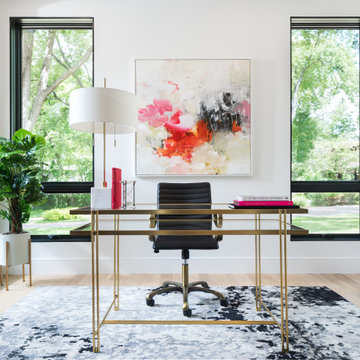
Our busy client frequently works from home and wanted a space full of light and views. With expansive windows, white walls and a splash of color, she can tackle work yet still enjoy the view out to the golf course.
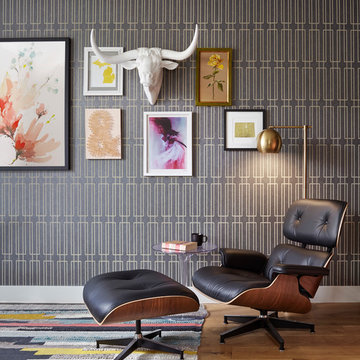
Mid-Century Modern and Eclectic Home Office, Photo by Susie Brenner Photography
Aménagement d'un grand bureau rétro avec un mur multicolore, parquet clair, aucune cheminée, un bureau indépendant et un sol beige.
Aménagement d'un grand bureau rétro avec un mur multicolore, parquet clair, aucune cheminée, un bureau indépendant et un sol beige.
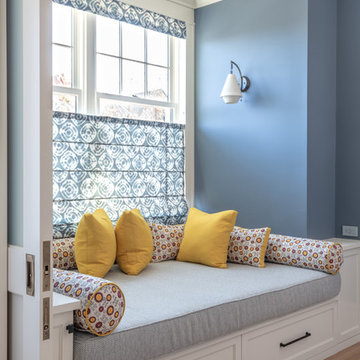
Ed Ritger Photography
Cette photo montre un bureau chic avec un mur bleu, parquet clair et un bureau intégré.
Cette photo montre un bureau chic avec un mur bleu, parquet clair et un bureau intégré.
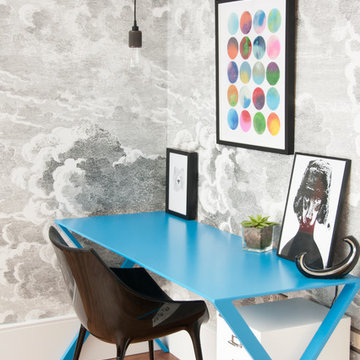
Idées déco pour un petit bureau contemporain avec un bureau indépendant, un mur gris, parquet clair et un sol beige.
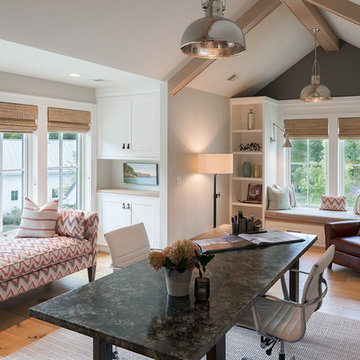
Nestled in the countryside and designed to accommodate a multi-generational family, this custom compound boasts a nearly 5,000 square foot main residence, an infinity pool with luscious landscaping, a guest and pool house as well as a pole barn. The spacious, yet cozy flow of the main residence fits perfectly with the farmhouse style exterior. The gourmet kitchen with separate bakery kitchen offers built-in banquette seating for casual dining and is open to a cozy dining room for more formal meals enjoyed in front of the wood-burning fireplace. Completing the main level is a library, mudroom and living room with rustic accents throughout. The upper level features a grand master suite, a guest bedroom with dressing room, a laundry room as well as a sizable home office. The lower level has a fireside sitting room that opens to the media and exercise rooms by custom-built sliding barn doors. The quaint guest house has a living room, dining room and full kitchen, plus an upper level with two bedrooms and a full bath, as well as a wrap-around porch overlooking the infinity edge pool and picturesque landscaping of the estate.
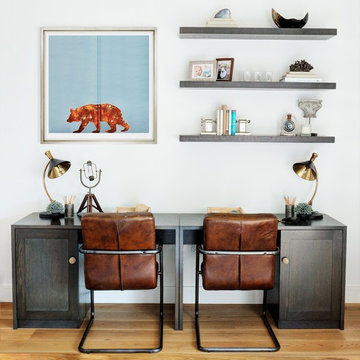
The brief for this project was to create a relaxed family home for dad and kids to enjoy time together.
In the open-plan living / dining room, a pair of desks with shelves above provides a space for the kids to do their homework and store their school stationary.
- Photography by James Green Photographer
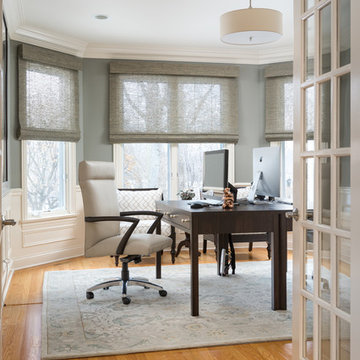
Home office:
We reconfigured the space, painted, and reupholstered existing side chairs.
Blinds: Woven Woods by Horizon.
Century furniture desk and office chair.
Paint: Benjamin Moore 1559 Arctic Shadows.
Photo: Michael Donovan, Realtor Media
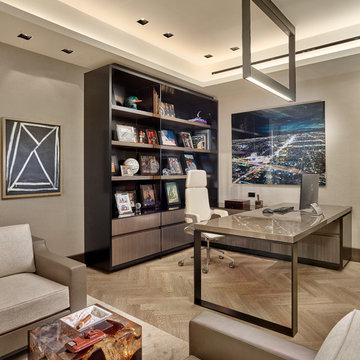
Inspiration pour un bureau design avec un mur beige, parquet clair, un bureau indépendant et un sol beige.
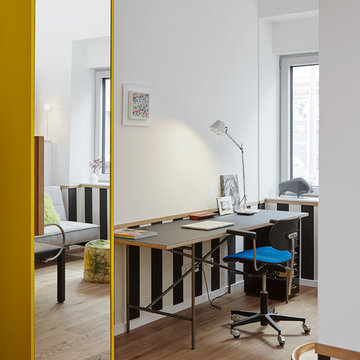
Kunst Lea Lenhart.
Linoleumarbeitsplatte mit Egon Eiermann Tischgestell.
Leuchte Artemide.
Garderobe Mycs.
Inspiration pour un petit bureau design avec un mur blanc, parquet clair, un bureau indépendant, un sol marron et aucune cheminée.
Inspiration pour un petit bureau design avec un mur blanc, parquet clair, un bureau indépendant, un sol marron et aucune cheminée.
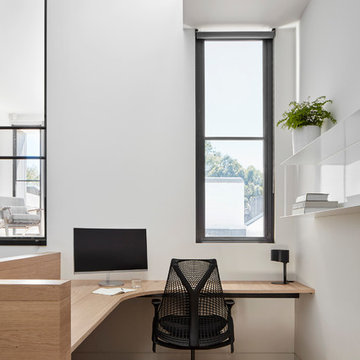
Open study desk sitting mid landing of staircase. Built in desk with matching timber to floorboards.
Image by: Jack Lovel Photography
Aménagement d'un petit bureau contemporain avec un mur blanc, parquet clair, un bureau intégré et un sol beige.
Aménagement d'un petit bureau contemporain avec un mur blanc, parquet clair, un bureau intégré et un sol beige.
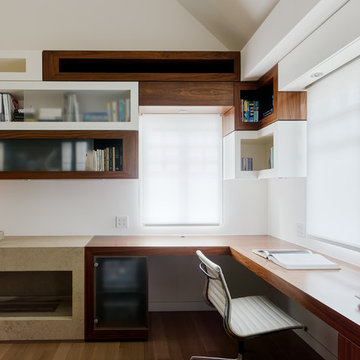
Idée de décoration pour un bureau design avec un mur blanc, parquet clair, un bureau intégré et un sol marron.
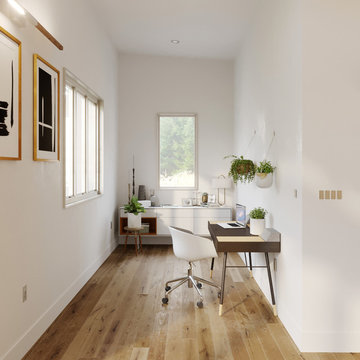
Cette photo montre un petit bureau scandinave avec un bureau indépendant, un mur blanc, parquet clair, aucune cheminée et un sol marron.
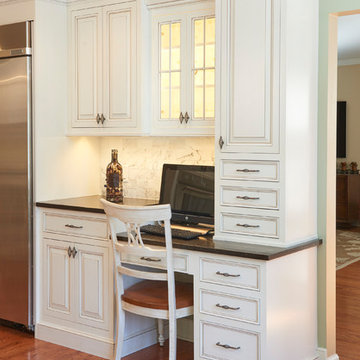
Idées déco pour un bureau classique de taille moyenne avec un mur vert, parquet clair, aucune cheminée, un bureau intégré et un sol marron.
Idées déco de bureaux avec parquet clair
2