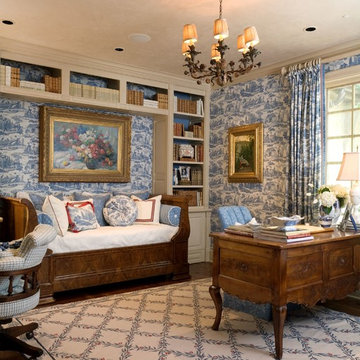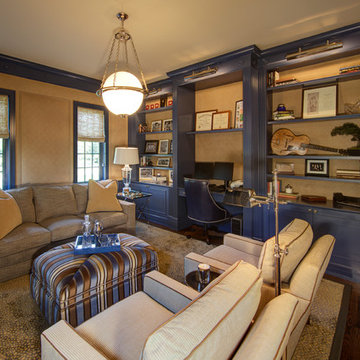Idées déco de bureaux avec parquet foncé et moquette
Trier par :
Budget
Trier par:Populaires du jour
141 - 160 sur 28 159 photos
1 sur 3
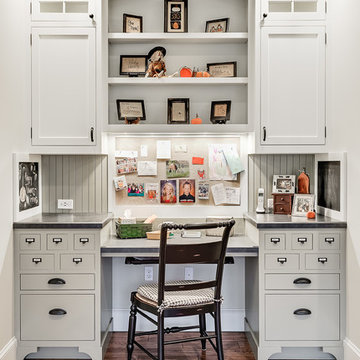
Here is the built in desk area with open shelves, library drawers and a custom bulletin board to make organization a breeze.
Photo courtesy of Neil Kelly--Aaron Ziltener
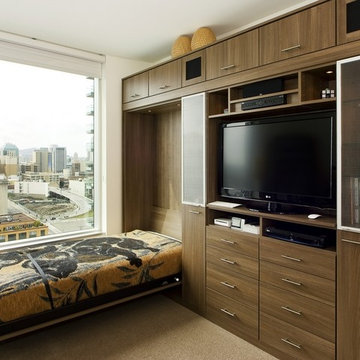
Urban Contemporary Wall Bed with Media Center (open)
Exemple d'un bureau tendance de taille moyenne avec un mur beige, moquette, aucune cheminée, un sol beige et un bureau intégré.
Exemple d'un bureau tendance de taille moyenne avec un mur beige, moquette, aucune cheminée, un sol beige et un bureau intégré.
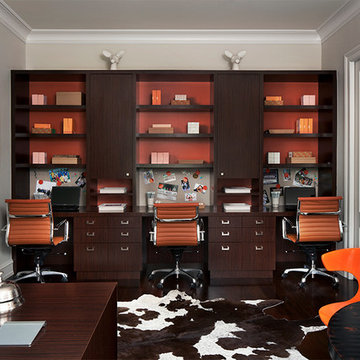
©Beth Singer Photographer
Idées déco pour un bureau contemporain de taille moyenne avec un mur beige, parquet foncé, aucune cheminée et un bureau intégré.
Idées déco pour un bureau contemporain de taille moyenne avec un mur beige, parquet foncé, aucune cheminée et un bureau intégré.
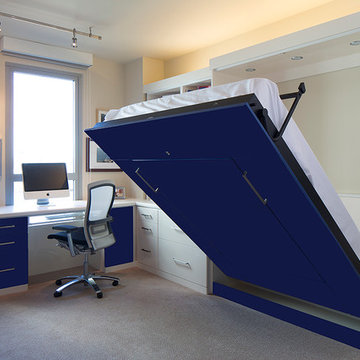
Valet Custom Cabinets & Closets
Idée de décoration pour un bureau design de taille moyenne avec un mur beige, un bureau intégré, moquette, aucune cheminée et un sol beige.
Idée de décoration pour un bureau design de taille moyenne avec un mur beige, un bureau intégré, moquette, aucune cheminée et un sol beige.

Custom Home in Jackson Hole, WY
Paul Warchol Photography
Idée de décoration pour un très grand bureau design avec parquet foncé, un bureau intégré, un sol noir, une bibliothèque ou un coin lecture, un mur marron, une cheminée ribbon et un manteau de cheminée en carrelage.
Idée de décoration pour un très grand bureau design avec parquet foncé, un bureau intégré, un sol noir, une bibliothèque ou un coin lecture, un mur marron, une cheminée ribbon et un manteau de cheminée en carrelage.
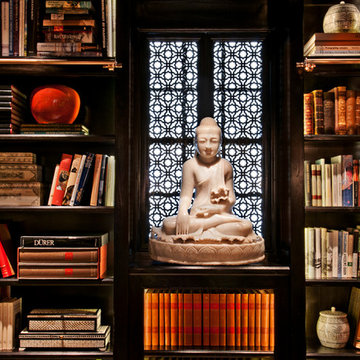
Black painted shelves created a dramatic library for rare books. Rose gold sconces and chandelier add elegance. Wallpaper in a Moorish design accents the ceiling. Black shelves and white furniture make the room striking and luxurious.
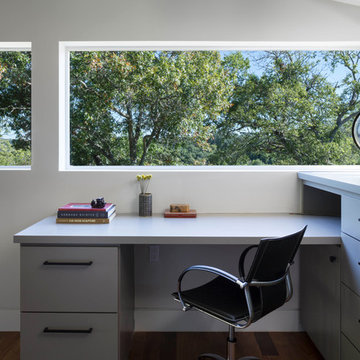
Built-in office area in the back corner of the house has expansive views of the hills and treetops. Photo by Whit Preston.
Cette photo montre un bureau tendance avec un mur blanc, parquet foncé et un bureau intégré.
Cette photo montre un bureau tendance avec un mur blanc, parquet foncé et un bureau intégré.
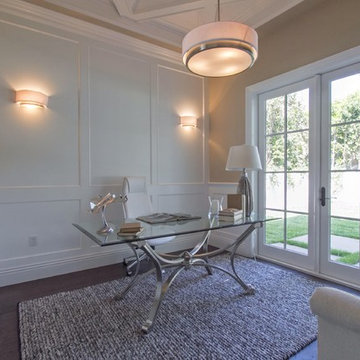
Cette image montre un bureau design avec un mur beige, parquet foncé et un bureau indépendant.
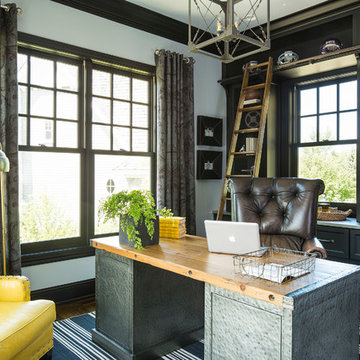
Martha O'Hara Interiors, Interior Design | L. Cramer Builders + Remodelers, Builder | Troy Thies, Photography | Shannon Gale, Photo Styling
Please Note: All “related,” “similar,” and “sponsored” products tagged or listed by Houzz are not actual products pictured. They have not been approved by Martha O’Hara Interiors nor any of the professionals credited. For information about our work, please contact design@oharainteriors.com.
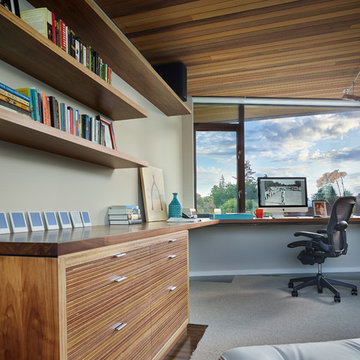
We began with a structurally sound 1950’s home. The owners sought to capture views of mountains and lake with a new second story, along with a complete rethinking of the plan.
Basement walls and three fireplaces were saved, along with the main floor deck. The new second story provides a master suite, and professional home office for him. A small office for her is on the main floor, near three children’s bedrooms. The oldest daughter is in college; her room also functions as a guest bedroom.
A second guest room, plus another bath, is in the lower level, along with a media/playroom and an exercise room. The original carport is down there, too, and just inside there is room for the family to remove shoes, hang up coats, and drop their stuff.
The focal point of the home is the flowing living/dining/family/kitchen/terrace area. The living room may be separated via a large rolling door. Pocketing, sliding glass doors open the family and dining area to the terrace, with the original outdoor fireplace/barbeque. When slid into adjacent wall pockets, the combined opening is 28 feet wide.
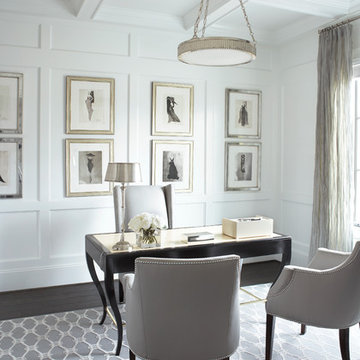
This three-story, 11,000-square-foot home showcases the highest levels of craftsmanship and design.
With shades of soft greys and linens, the interior of this home exemplifies sophistication and refinement. Dark ebony hardwood floors contrast with shades of white and walls of pale gray to create a striking aesthetic. The significant level of contrast between these ebony finishes and accents and the lighter fabrics and wall colors throughout contribute to the substantive character of the home. An eclectic mix of lighting with transitional to modern lines are found throughout the home. The kitchen features a custom-designed range hood and stainless Wolf and Sub-Zero appliances.
Rachel Boling Photography
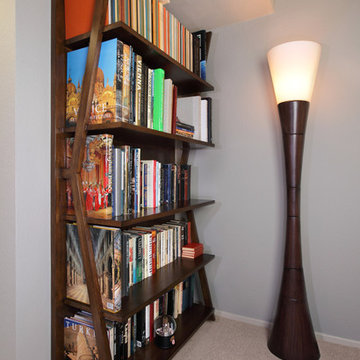
Charles Metivier
Aménagement d'un bureau contemporain de taille moyenne avec une bibliothèque ou un coin lecture, un mur gris, moquette, aucune cheminée et un sol beige.
Aménagement d'un bureau contemporain de taille moyenne avec une bibliothèque ou un coin lecture, un mur gris, moquette, aucune cheminée et un sol beige.
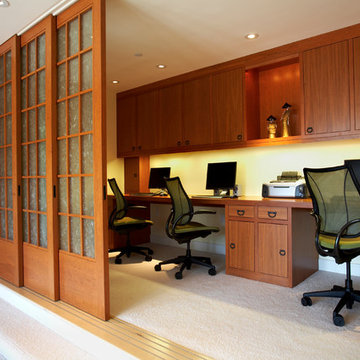
The home office and be screened from the media room with shoji pocketing doors
Aménagement d'un bureau asiatique de taille moyenne avec un mur blanc, moquette, aucune cheminée et un bureau intégré.
Aménagement d'un bureau asiatique de taille moyenne avec un mur blanc, moquette, aucune cheminée et un bureau intégré.
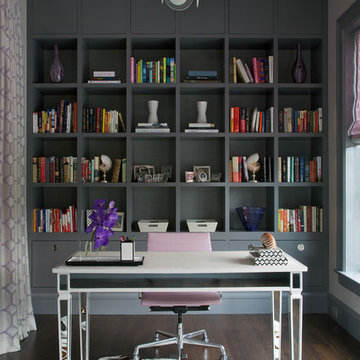
Idée de décoration pour un bureau tradition avec un mur gris, parquet foncé et un bureau indépendant.
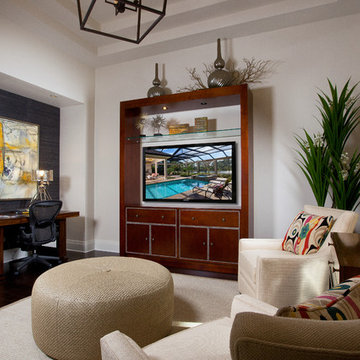
The Isabella II offers a relaxed contemporary style, blending lightened driftwood finishes and darker tone furnishings accentuated with bright colors, contemporary artwork, and striking modern light fixtures. The Great Room design of the 3,009 square foot Isabella II offers a spacious Master Suite occupying one side of the home, and also includes luxury options such as a sparkling pool and summer kitchen overlooking one of Mediterra’s serene lakes.
Image ©Advanced Photography Specialists
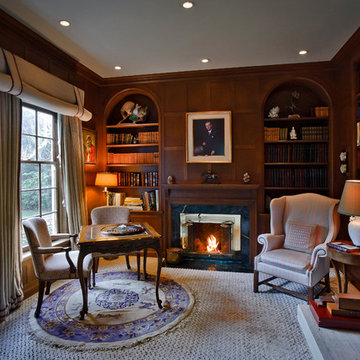
Dennis Mayer Photography
Aménagement d'un bureau classique de taille moyenne avec moquette, un mur marron et un bureau indépendant.
Aménagement d'un bureau classique de taille moyenne avec moquette, un mur marron et un bureau indépendant.
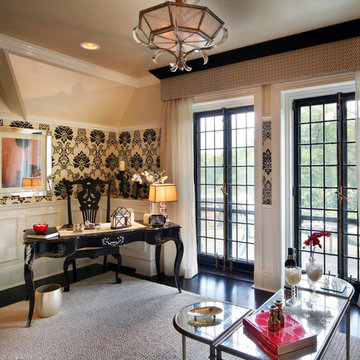
This 7 bedroom, 8 bath home was inspired by the French countryside. It features luxurious materials while maintaining the warmth and comfort necessary for family enjoyment
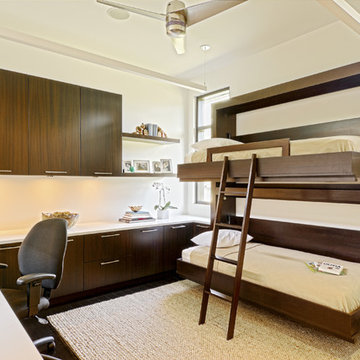
Custom Built bunk bed system allows for extra accommodation within the home, and can be folded up when not in use.
Aménagement d'un petit bureau contemporain avec un mur blanc, parquet foncé et un bureau intégré.
Aménagement d'un petit bureau contemporain avec un mur blanc, parquet foncé et un bureau intégré.
Idées déco de bureaux avec parquet foncé et moquette
8
