Idées déco de bureaux avec parquet peint et sol en béton ciré
Trier par :
Budget
Trier par:Populaires du jour
21 - 40 sur 3 257 photos
1 sur 3
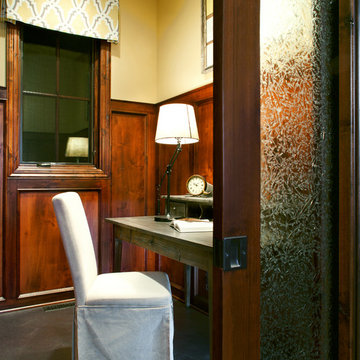
Becki Wiechman, ASID & Gwen Ahrens, ASID, Interior Design
Renaissance Cutom Homes, Home Builder
Tom Grady, Photographer
Cette photo montre un bureau montagne avec sol en béton ciré et un mur jaune.
Cette photo montre un bureau montagne avec sol en béton ciré et un mur jaune.

Cette photo montre un bureau tendance de taille moyenne avec un mur gris, sol en béton ciré et un bureau intégré.

The original small 2 bedroom dwelling was deconstructed piece by piece, with every element recycled/re-used. The larger, newly built home + studio uses much less energy than the original. In fact, the home and office combined are net zero (the home’s blower door test came in at Passive House levels, though certification was not procured). The transformed home boasts a better functioning layout, increased square footage, and bold accent colors to boot. The multiple level patios book-end the home’s front and rear facades. The added outdoor living with the nearly 13’ sliding doors allows ample natural light into the home. The transom windows create an increased openness with the floor to ceiling glazing. The larger tilt-turn windows throughout the home provide ventilation and open views for the 3-level contemporary home. In addition, the larger overhangs provide increased passive thermal protection from the scattered sunny days. The conglomeration of exterior materials is diverse and playful with dark stained wood, concrete, natural wood finish, and teal horizontal siding. A fearless selection of a bright orange window brings a bold accent to the street-side composition. These elements combined create a dynamic modern design to the inclusive Portland backdrop.

Cette image montre un bureau atelier traditionnel avec sol en béton ciré, aucune cheminée, un bureau intégré et un sol gris.
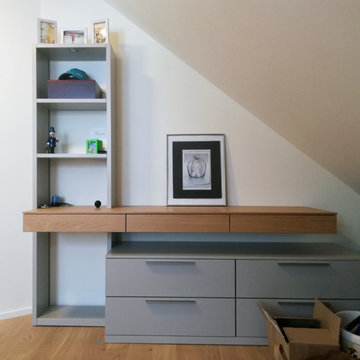
Cette image montre un bureau design de taille moyenne avec une bibliothèque ou un coin lecture, un mur beige, parquet peint et un bureau intégré.

©K. Torimura
Cette image montre un bureau design avec un mur blanc, sol en béton ciré, un bureau intégré et un sol gris.
Cette image montre un bureau design avec un mur blanc, sol en béton ciré, un bureau intégré et un sol gris.
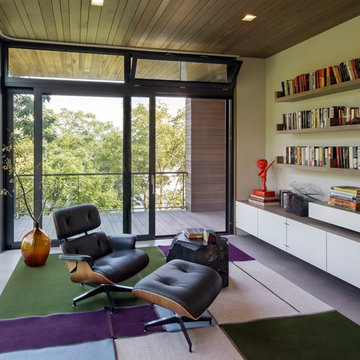
Project for: BWA
Cette image montre un grand bureau minimaliste avec un mur blanc, sol en béton ciré et un sol gris.
Cette image montre un grand bureau minimaliste avec un mur blanc, sol en béton ciré et un sol gris.
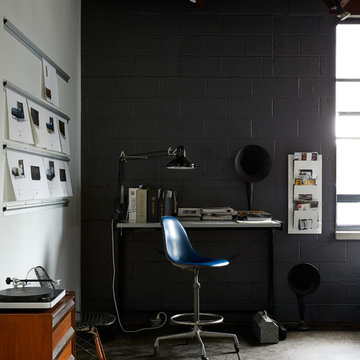
Idée de décoration pour un bureau urbain avec un mur noir, sol en béton ciré, un bureau indépendant et un sol gris.
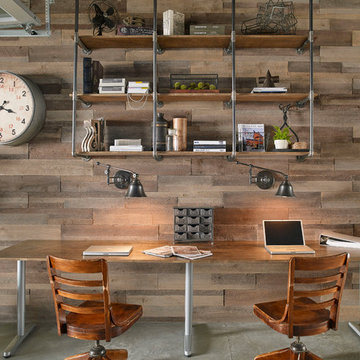
Enjoy the warmth and inviting texture of Vintage Ranch, our authentic interpretation of reclaimed barn wood. This American classic is composed of hand-selected boards culled for their celebrated patina and timeless beauty.
Milled to 2″, 4″ and 6″ heights with subtle depth variations, Vintage Ranch has been designed as a panelized system for a quick installation process.
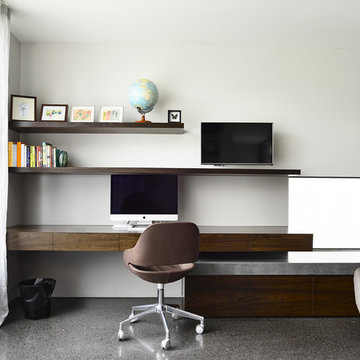
Derek Swalwell
Cette photo montre un bureau moderne avec un mur blanc, sol en béton ciré et un bureau intégré.
Cette photo montre un bureau moderne avec un mur blanc, sol en béton ciré et un bureau intégré.
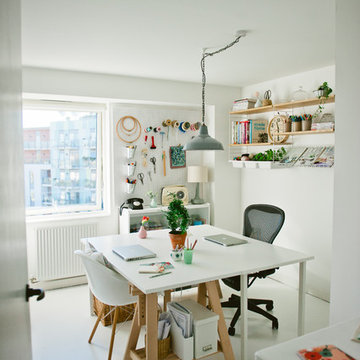
Photograph by KatharinePeachey.co.uk
Cette image montre un bureau atelier nordique avec un mur blanc, parquet peint et un bureau indépendant.
Cette image montre un bureau atelier nordique avec un mur blanc, parquet peint et un bureau indépendant.
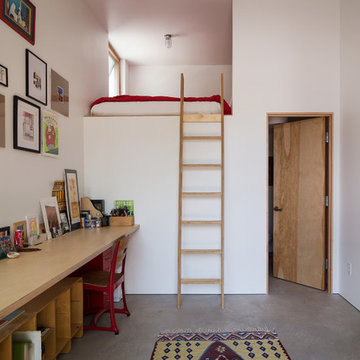
Photo: Lucy Call © 2014 Houzz
Cette image montre un bureau design de type studio avec un mur blanc, sol en béton ciré et un bureau intégré.
Cette image montre un bureau design de type studio avec un mur blanc, sol en béton ciré et un bureau intégré.
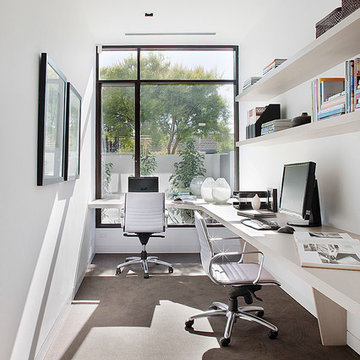
Cette image montre un bureau design avec un mur blanc, sol en béton ciré, aucune cheminée et un bureau intégré.
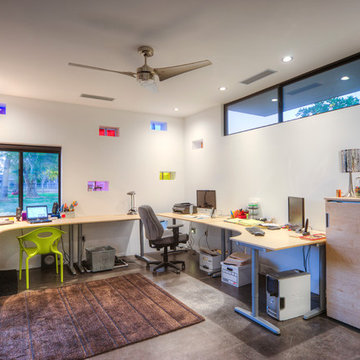
Home Office in the P+P Home
Exemple d'un bureau tendance de taille moyenne avec un mur blanc, sol en béton ciré et un bureau indépendant.
Exemple d'un bureau tendance de taille moyenne avec un mur blanc, sol en béton ciré et un bureau indépendant.
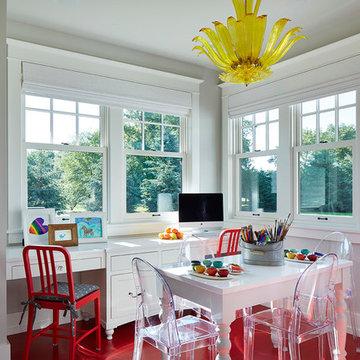
Martha O'Hara Interiors, Interior Design & Photo Styling | Corey Gaffer, Photography
Please Note: All “related,” “similar,” and “sponsored” products tagged or listed by Houzz are not actual products pictured. They have not been approved by Martha O’Hara Interiors nor any of the professionals credited. For information about our work, please contact design@oharainteriors.com.

An old outdated barn transformed into a Pottery Barn-inspired space, blending vintage charm with modern elegance.
Cette image montre un bureau rustique de taille moyenne et de type studio avec un mur blanc, sol en béton ciré, aucune cheminée, un bureau indépendant, poutres apparentes et du lambris de bois.
Cette image montre un bureau rustique de taille moyenne et de type studio avec un mur blanc, sol en béton ciré, aucune cheminée, un bureau indépendant, poutres apparentes et du lambris de bois.
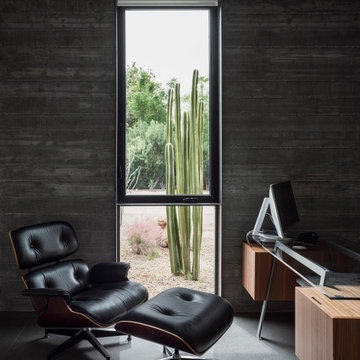
Photo by Roehner + Ryan
Cette image montre un bureau minimaliste avec sol en béton ciré et un bureau indépendant.
Cette image montre un bureau minimaliste avec sol en béton ciré et un bureau indépendant.
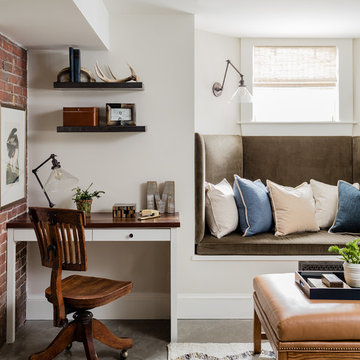
Réalisation d'un petit bureau marin avec un mur beige, sol en béton ciré et un bureau intégré.

CLIENT // M
PROJECT TYPE // CONSTRUCTION
LOCATION // HATSUDAI, SHIBUYA-KU, TOKYO, JAPAN
FACILITY // RESIDENCE
GROSS CONSTRUCTION AREA // 71sqm
CONSTRUCTION AREA // 25sqm
RANK // 2 STORY
STRUCTURE // TIMBER FRAME STRUCTURE
PROJECT TEAM // TOMOKO SASAKI
STRUCTURAL ENGINEER // Tetsuya Tanaka Structural Engineers
CONSTRUCTOR // FUJI SOLAR HOUSE
YEAR // 2019
PHOTOGRAPHS // akihideMISHIMA
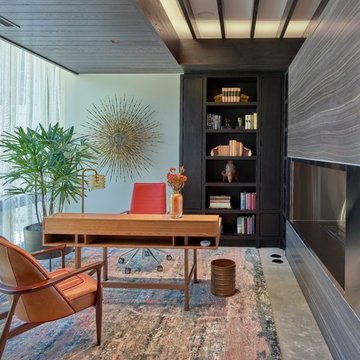
Exemple d'un grand bureau tendance avec un bureau indépendant, un sol gris, un mur rouge et sol en béton ciré.
Idées déco de bureaux avec parquet peint et sol en béton ciré
2