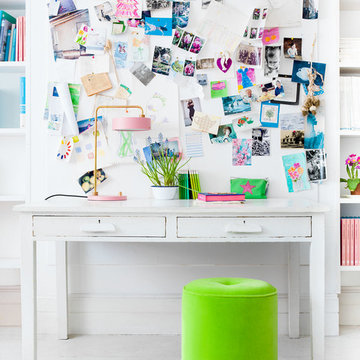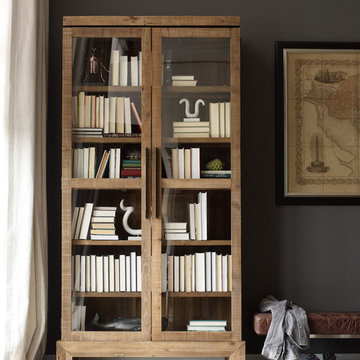Idées déco de bureaux avec parquet peint et sol en béton ciré
Trier par :
Budget
Trier par:Populaires du jour
81 - 100 sur 3 257 photos
1 sur 3
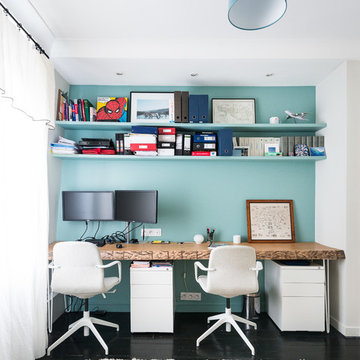
Situé au 4ème et 5ème étage, ce beau duplex est mis en valeur par sa luminosité. En contraste aux murs blancs, le parquet hausmannien en pointe de Hongrie a été repeint en noir, ce qui lui apporte une touche moderne. Dans le salon / cuisine ouverte, la grande bibliothèque d’angle a été dessinée et conçue sur mesure en bois de palissandre, et sert également de bureau.
La banquette également dessinée sur mesure apporte un côté cosy et très chic avec ses pieds en laiton.
La cuisine sans poignée, sur fond bleu canard, a un plan de travail en granit avec des touches de cuivre.
A l’étage, le bureau accueille un grand plan de travail en chêne massif, avec de grandes étagères peintes en vert anglais. La chambre parentale, très douce, est restée dans les tons blancs.
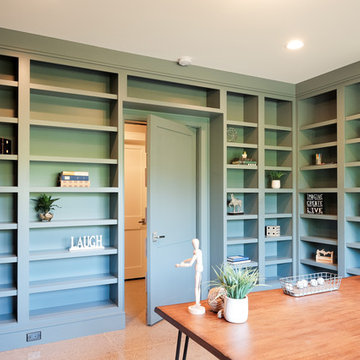
Inspiration pour un grand bureau craftsman avec un mur blanc, sol en béton ciré, aucune cheminée, un bureau indépendant et un sol gris.
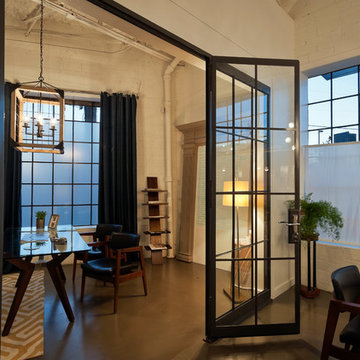
Réalisation d'un grand bureau design avec un mur blanc, sol en béton ciré, aucune cheminée, un bureau indépendant et un sol gris.
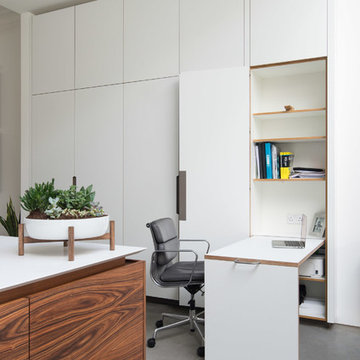
pull out desk white formica laminated birch plywood
Idée de décoration pour un bureau design avec un mur blanc, sol en béton ciré et un bureau intégré.
Idée de décoration pour un bureau design avec un mur blanc, sol en béton ciré et un bureau intégré.
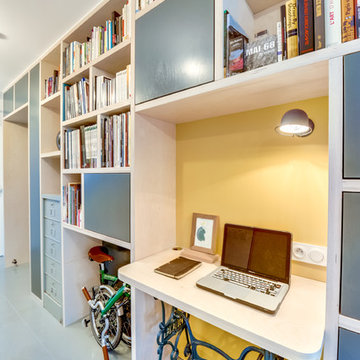
SHOOTIN
Aménagement d'un petit bureau rétro avec un mur jaune, parquet peint, aucune cheminée et un bureau intégré.
Aménagement d'un petit bureau rétro avec un mur jaune, parquet peint, aucune cheminée et un bureau intégré.
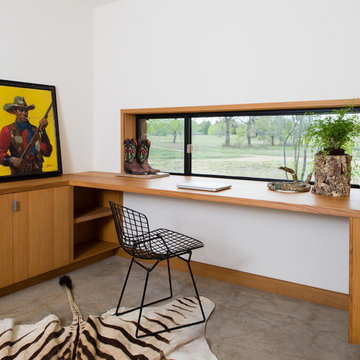
Home office at Big Tree Camp decorated in true Texas style. This home is designed to be an escape from the monotony of a hermetically-sealed life of an east coast family and allows them to re-connect with the outdoors.
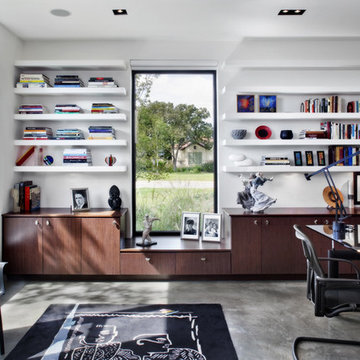
The client for this home wanted a modern structure that was suitable for displaying her art-glass collection. Located in a recently developed community, almost every component of the exterior was subject to an array of neighborhood and city ordinances. These were all accommodated while maintaining modern sensibilities and detailing on the exterior, then transitioning to a more minimalist aesthetic on the interior. The one-story building comfortably spreads out on its large lot, embracing a front and back courtyard and allowing views through and from within the transparent center section to other parts of the home. A high volume screened porch, the floating fireplace, and an axial swimming pool provide dramatic moments to the otherwise casual layout of the home.
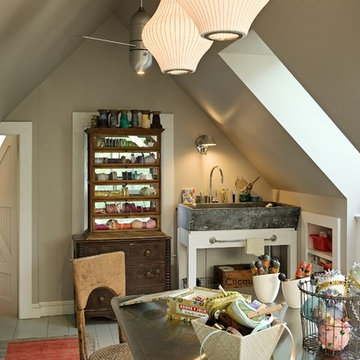
This studio space above the garage serves the clients needs for her custom card making hobby. Utilizing the kneewalls we were able to carve out lots of great storage space with drawers and shelves. The sink is a salvage soapstone piece. The skylights provide both fresh air and help illuminate the space wonderfully during the day while the medium pear pendants from George Nelson and the Cirrus Ceiling Fan/light by Modern Fan Company help move the air and illuminate in the evenings. A great space for designing custom cards!
Renovation/Addition. Rob Karosis Photography
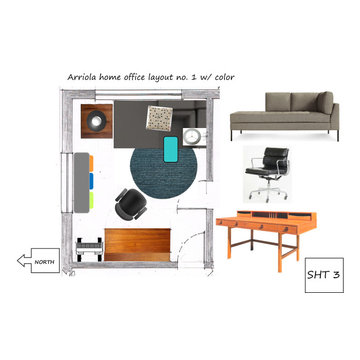
Home office for small business person and comfortable daybed for week-ends gran kids may be over. Owner loves mid century and modern. Simple and clean lines is minimal fuss for him.
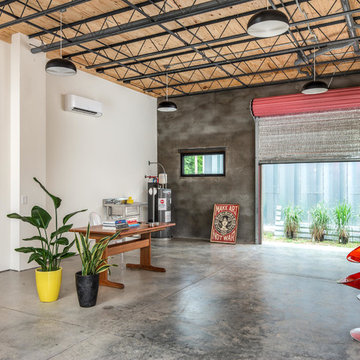
Custom Quonset Huts become artist live/work spaces, aesthetically and functionally bridging a border between industrial and residential zoning in a historic neighborhood. The open space on the main floor is designed to be flexible for artists to pursue their creative path.
The two-story buildings were custom-engineered to achieve the height required for the second floor. End walls utilized a combination of traditional stick framing with autoclaved aerated concrete with a stucco finish. Steel doors were custom-built in-house.
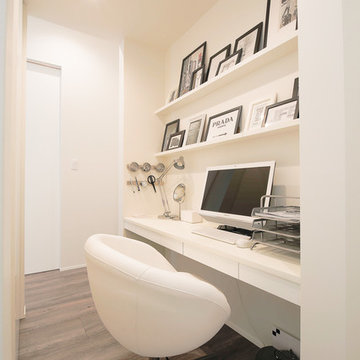
福知山で、素敵な平屋のお家
Idée de décoration pour un petit bureau minimaliste avec un mur blanc, parquet peint, un bureau intégré et un sol gris.
Idée de décoration pour un petit bureau minimaliste avec un mur blanc, parquet peint, un bureau intégré et un sol gris.
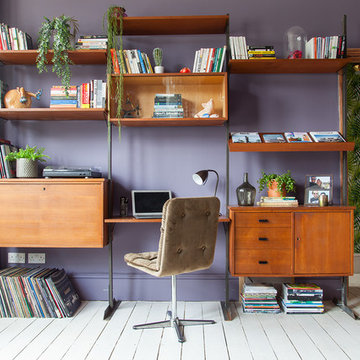
Kasia Fiszer
Inspiration pour un grand bureau bohème avec un mur violet, parquet peint, un bureau indépendant et un sol blanc.
Inspiration pour un grand bureau bohème avec un mur violet, parquet peint, un bureau indépendant et un sol blanc.

Photo Credit: Warren Patterson
Idée de décoration pour un bureau design de taille moyenne et de type studio avec un mur blanc, un poêle à bois, un manteau de cheminée en métal, un bureau indépendant, un sol gris et sol en béton ciré.
Idée de décoration pour un bureau design de taille moyenne et de type studio avec un mur blanc, un poêle à bois, un manteau de cheminée en métal, un bureau indépendant, un sol gris et sol en béton ciré.
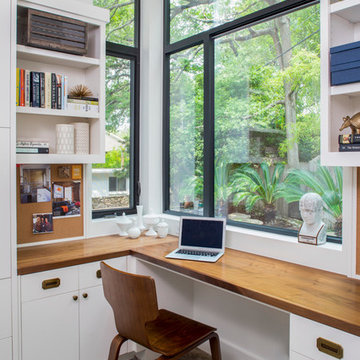
Fine Focus Photography
Idée de décoration pour un bureau tradition avec un mur blanc, sol en béton ciré et un bureau intégré.
Idée de décoration pour un bureau tradition avec un mur blanc, sol en béton ciré et un bureau intégré.
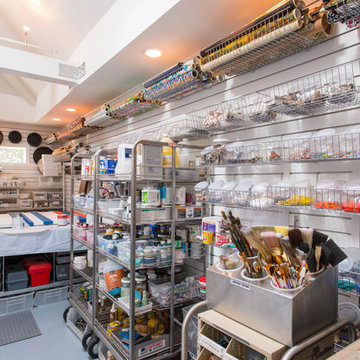
Photo Credit: Michael Hunter
Inspiration pour un bureau bohème de type studio avec un mur blanc, sol en béton ciré et un bureau indépendant.
Inspiration pour un bureau bohème de type studio avec un mur blanc, sol en béton ciré et un bureau indépendant.
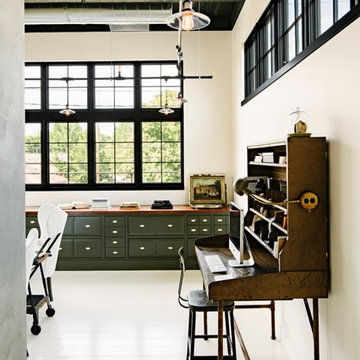
A glimpse into the office space from the living room reveals the large custom built-in painted wood filing and storage cabinet below the windows. Clerestory windows above the desk bring in additional natural light.
Photo by Lincoln Barber
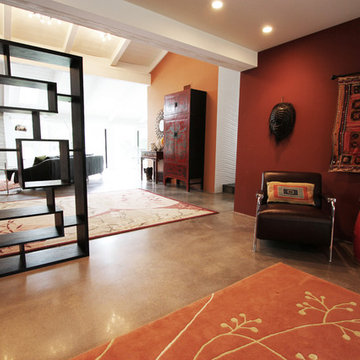
Library area in open space Ranch House. Contemporary book shelf as room divider between family room and library.
Cette photo montre un grand bureau rétro avec un mur rouge, sol en béton ciré, aucune cheminée et un bureau indépendant.
Cette photo montre un grand bureau rétro avec un mur rouge, sol en béton ciré, aucune cheminée et un bureau indépendant.
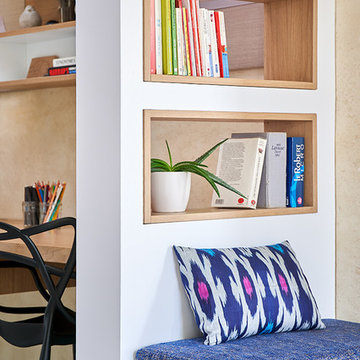
Elodie Dugué
Cette image montre un bureau bohème de taille moyenne avec une bibliothèque ou un coin lecture, un mur beige, sol en béton ciré, un bureau intégré et un sol gris.
Cette image montre un bureau bohème de taille moyenne avec une bibliothèque ou un coin lecture, un mur beige, sol en béton ciré, un bureau intégré et un sol gris.
Idées déco de bureaux avec parquet peint et sol en béton ciré
5
