Idées déco de bureaux avec un bureau indépendant
Trier par :
Budget
Trier par:Populaires du jour
61 - 80 sur 10 861 photos
1 sur 3
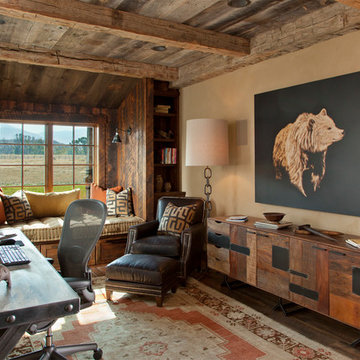
Photo by Gordon Gregory, Interior design by Carter Kay Interiors.
Réalisation d'un grand bureau chalet avec un mur beige, parquet foncé, un bureau indépendant et aucune cheminée.
Réalisation d'un grand bureau chalet avec un mur beige, parquet foncé, un bureau indépendant et aucune cheminée.
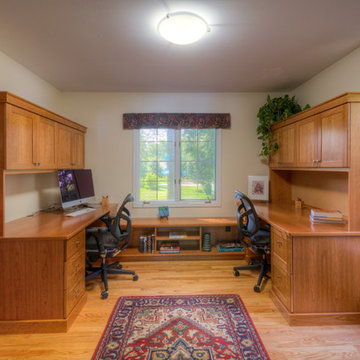
Steve Kuzma Photography
Réalisation d'un grand bureau tradition avec un mur jaune, parquet clair, aucune cheminée et un bureau indépendant.
Réalisation d'un grand bureau tradition avec un mur jaune, parquet clair, aucune cheminée et un bureau indépendant.
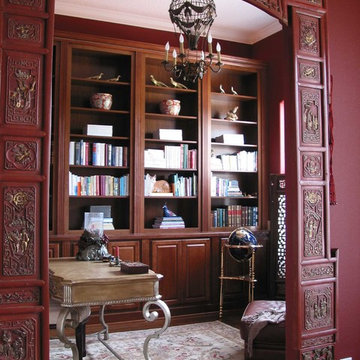
Doug Hamilton Photography
Réalisation d'un bureau asiatique de taille moyenne avec une bibliothèque ou un coin lecture, un mur rouge, un sol en bois brun et un bureau indépendant.
Réalisation d'un bureau asiatique de taille moyenne avec une bibliothèque ou un coin lecture, un mur rouge, un sol en bois brun et un bureau indépendant.
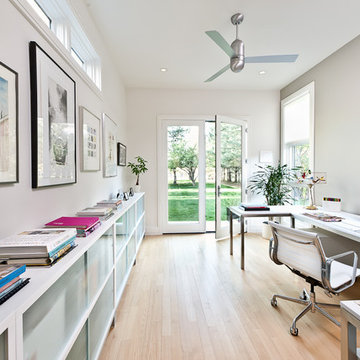
This rustic modern home was purchased by an art collector that needed plenty of white wall space to hang his collection. The furnishings were kept neutral to allow the art to pop and warm wood tones were selected to keep the house from becoming cold and sterile. Published in Modern In Denver | The Art of Living.
Daniel O'Connor Photography
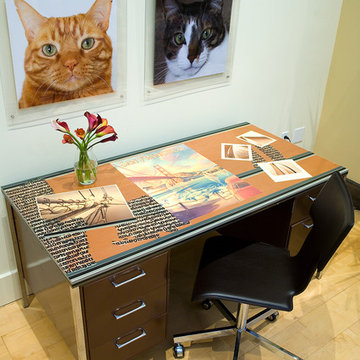
Hanging pet portraits and a re-purposed army desk give personality to this work area. Read http://kimballstarr.com/how-to/making-the-unattractive-old-beautiful-new/ to find out about transforming this desk and other pieces.

Update of a sunroom that is used as a home office as part of the primary suite. Dark walls provide a cozy feel while updated upholstery mixes with family pieces to create a comfortable, relaxed feel
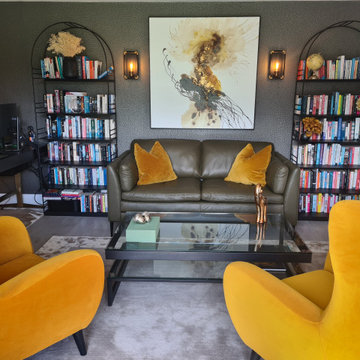
Bike shed/ outhouse conversion for the all important home office that many of my clients now require.
We had to keep the existing floor, but the dark textured walls, industrial wall lights, and pops of yellow all helped with creating an inviting space for chilling and working.
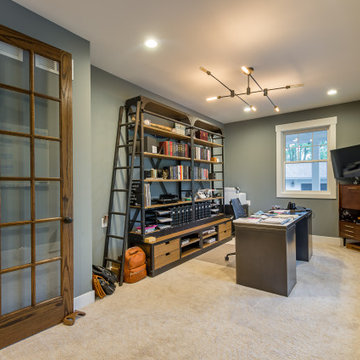
Idées déco pour un bureau campagne de taille moyenne avec un mur gris, moquette, aucune cheminée, un manteau de cheminée en brique, un bureau indépendant, un sol beige, un plafond en papier peint et du papier peint.
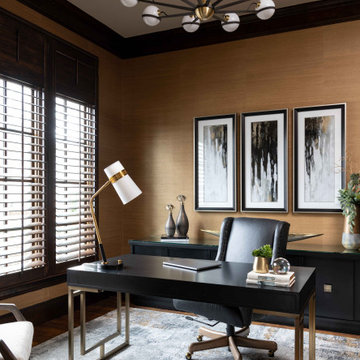
This home office is masculine and stylish with it's black and gold accents. The fun light fixture is a work of art itself.
Photographer: Michael Hunter Photography
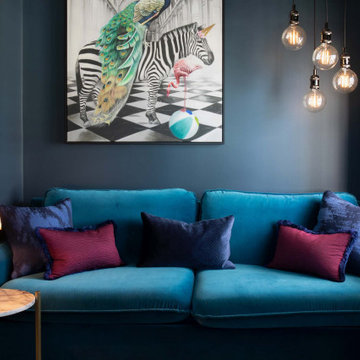
Sometimes a project starts with a statement piece. The inspiration and centrepiece for this apartment was a pendant light sourced from France. The Vertigo Light is reminiscent of a ladies’ racing day hat, so the drama and glamour of a day at the races was the inspiration for all other design decisions. I used colour to create drama, with rich, deep hues offset with more neutral greys to add layers of interest and occasional moments of wow.
The floor – another bespoke element – combines functionality with visual appeal to meet the brief of having a sense of walking on clouds, while functionally disguising pet hair.
Storage was an essential part in this renovation and clever solutions were identified for each room. Apartment living always brings some storage constraints, so achieving space saving solutions with efficient design is key to success.
Rotating the kitchen achieved the open floor plan requested, and brought light and views into every room, opening the main living area to create a wonderful sense of space.
A juxtaposition of lineal design and organic shapes has resulted in a dramatic inner city apartment with a sense of warmth and homeliness that resonated with the clients.

Home office and den with painted paneling and cabinets. Brass chandelier and art lights accent the beautiful blue hue.
Aménagement d'un bureau bord de mer de taille moyenne avec une bibliothèque ou un coin lecture, un mur bleu, parquet foncé, aucune cheminée, un bureau indépendant, un sol beige, un plafond décaissé et du lambris.
Aménagement d'un bureau bord de mer de taille moyenne avec une bibliothèque ou un coin lecture, un mur bleu, parquet foncé, aucune cheminée, un bureau indépendant, un sol beige, un plafond décaissé et du lambris.

The architectural focus for this North London Victorian terrace home design project was the refurbishment and reconfiguration of the ground floor together with additional space of a new side-return. Orienting and organising the interior architecture to maximise sunlight during the course of the day was one of our primary challenges solved. While the front of the house faces south-southeast with wonderful direct morning light, the rear garden faces northwest, consequently less light for most of the day.

Bright home office, located right off of the main entry, features built ins for storage and display of collected artifacts. Soft, blue walls with a pop of color in the artwork, and accents of brass metal throughout set the tone for the rest of the spaces in the home.
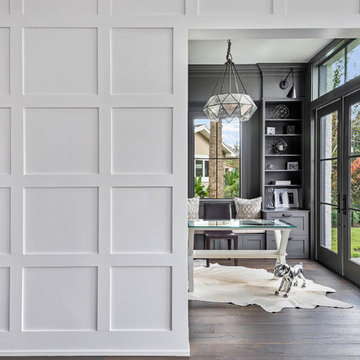
Cette photo montre un grand bureau chic avec un sol en bois brun, un bureau indépendant et un sol marron.
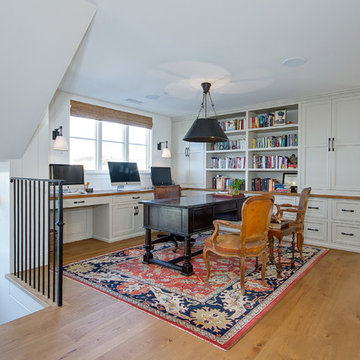
Contractor: Legacy CDM Inc. | Interior Designer: Kim Woods & Trish Bass | Photographer: Jola Photography
Idées déco pour un grand bureau campagne avec un mur blanc, un sol en bois brun, un bureau indépendant, un sol marron et aucune cheminée.
Idées déco pour un grand bureau campagne avec un mur blanc, un sol en bois brun, un bureau indépendant, un sol marron et aucune cheminée.
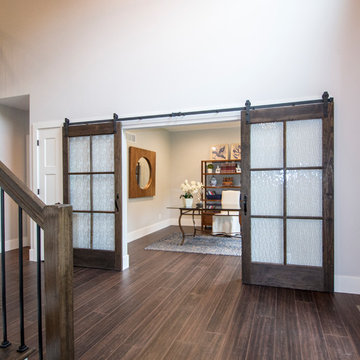
Inspiration pour un grand bureau traditionnel avec un mur beige, parquet foncé, aucune cheminée, un bureau indépendant et un sol marron.

Inspiration pour un grand bureau atelier traditionnel avec un mur gris, un sol en vinyl, aucune cheminée, un bureau indépendant et un sol marron.

You need only look at the before picture of the SYI Studio space to understand the background of this project and need for a new work space.
Susan lives with her husband, three kids and dog in a 1960 split-level in Bloomington, which they've updated over the years and didn't want to leave, thanks to a great location and even greater neighbors. As the SYI team grew so did the three Yeley kids, and it became clear that not only did the team need more space but so did the family.
1.5 bathrooms + 3 bedrooms + 5 people = exponentially increasing discontent.
By 2016, it was time to pull the trigger. Everyone needed more room, and an offsite studio wouldn't work: Susan is not just Creative Director and Owner of SYI but Full Time Activities and Meal Coordinator at Chez Yeley.
The design, conceptualized entirely by the SYI team and executed by JL Benton Contracting, reclaimed the existing 4th bedroom from SYI space, added an ensuite bath and walk-in closet, and created a studio space with its own exterior entrance and full bath—making it perfect for a mother-in-law or Airbnb suite down the road.
The project added over a thousand square feet to the house—and should add many more years for the family to live and work in a home they love.
Contractor: JL Benton Contracting
Cabinetry: Richcraft Wood Products
Photographer: Gina Rogers
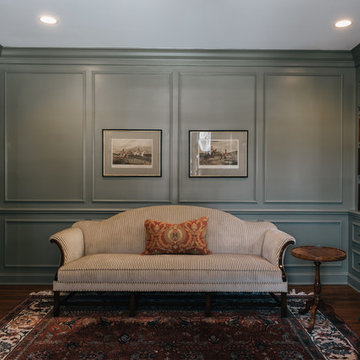
Réalisation d'un bureau tradition de taille moyenne avec un mur vert, parquet foncé, une cheminée standard, un manteau de cheminée en bois et un bureau indépendant.

Inspiration pour un grand bureau traditionnel avec une bibliothèque ou un coin lecture, un mur beige, un sol en carrelage de porcelaine, un bureau indépendant et un sol noir.
Idées déco de bureaux avec un bureau indépendant
4