Idées déco de bureaux avec un bureau intégré
Trier par :
Budget
Trier par:Populaires du jour
161 - 180 sur 1 859 photos
1 sur 3

This cozy corner for reading or study, flanked by a large picture window, completes the office. Architecture and interior design by Pierre Hoppenot, Studio PHH Architects.
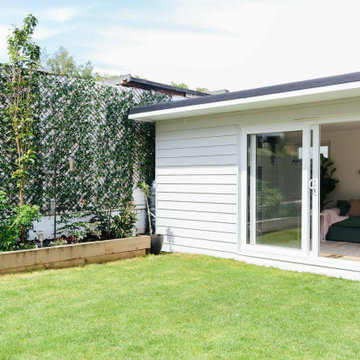
Idées déco pour un grand bureau scandinave avec un mur blanc, parquet clair, un bureau intégré et un sol beige.
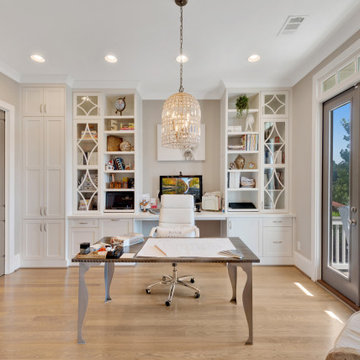
Home Office
Cette photo montre un grand bureau chic avec un mur gris, parquet clair, un bureau intégré et un sol gris.
Cette photo montre un grand bureau chic avec un mur gris, parquet clair, un bureau intégré et un sol gris.

Beautiful open floor plan with vaulted ceilings and an office niche. Norman Sizemore photographer
Aménagement d'un bureau rétro avec parquet foncé, une cheminée d'angle, un manteau de cheminée en brique, un bureau intégré, un sol marron et un plafond voûté.
Aménagement d'un bureau rétro avec parquet foncé, une cheminée d'angle, un manteau de cheminée en brique, un bureau intégré, un sol marron et un plafond voûté.
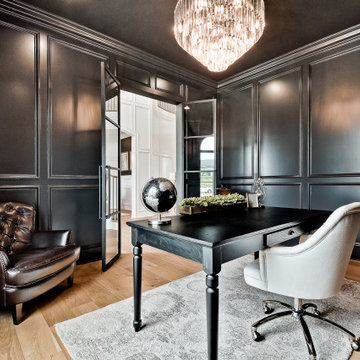
Cette photo montre un grand bureau chic avec un mur noir, parquet clair, un bureau intégré et du lambris.
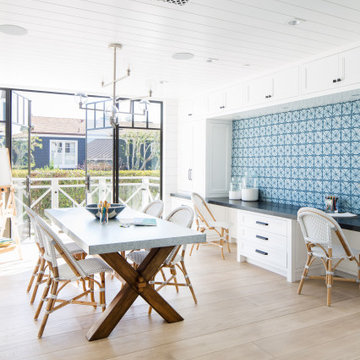
Art Room
Cette photo montre un très grand bureau atelier bord de mer avec un mur blanc, parquet clair, un bureau intégré et un sol beige.
Cette photo montre un très grand bureau atelier bord de mer avec un mur blanc, parquet clair, un bureau intégré et un sol beige.
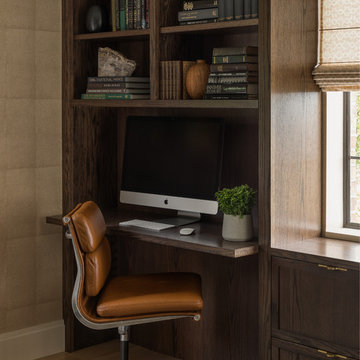
Cette image montre un petit bureau traditionnel avec un mur beige, parquet clair, aucune cheminée, un bureau intégré et un sol beige.
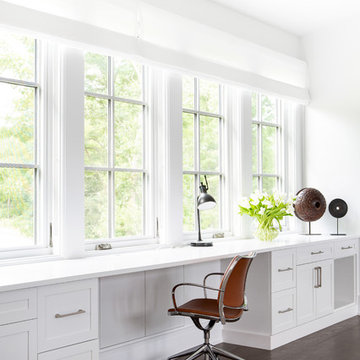
Architectural advisement, Interior Design, Custom Furniture Design & Art Curation by Chango & Co
Photography by Sarah Elliott
See the feature in Rue Magazine
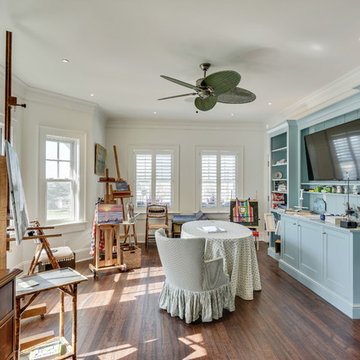
Motion City Media
Aménagement d'un grand bureau bord de mer de type studio avec un mur blanc, parquet foncé, un sol marron et un bureau intégré.
Aménagement d'un grand bureau bord de mer de type studio avec un mur blanc, parquet foncé, un sol marron et un bureau intégré.
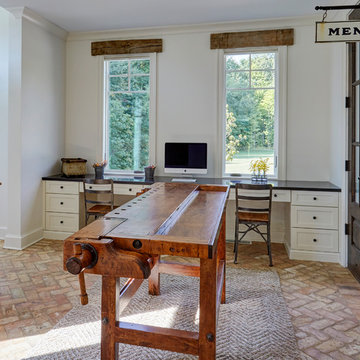
An antique workbench, complete with built-in vice, takes center stage. Simple white built-in desks topped in black granite. Flooring is brick pavers. Reclaimed timber window headers. Photo by Mike Kaskel
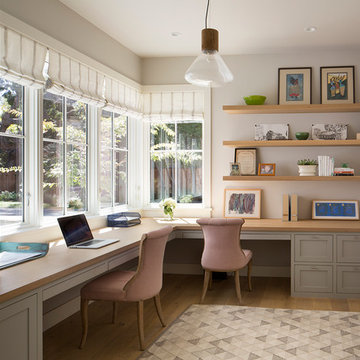
Paul Dyer
Cette image montre un grand bureau rustique avec un mur blanc, parquet clair, aucune cheminée et un bureau intégré.
Cette image montre un grand bureau rustique avec un mur blanc, parquet clair, aucune cheminée et un bureau intégré.

Builder: J. Peterson Homes
Interior Designer: Francesca Owens
Photographers: Ashley Avila Photography, Bill Hebert, & FulView
Capped by a picturesque double chimney and distinguished by its distinctive roof lines and patterned brick, stone and siding, Rookwood draws inspiration from Tudor and Shingle styles, two of the world’s most enduring architectural forms. Popular from about 1890 through 1940, Tudor is characterized by steeply pitched roofs, massive chimneys, tall narrow casement windows and decorative half-timbering. Shingle’s hallmarks include shingled walls, an asymmetrical façade, intersecting cross gables and extensive porches. A masterpiece of wood and stone, there is nothing ordinary about Rookwood, which combines the best of both worlds.
Once inside the foyer, the 3,500-square foot main level opens with a 27-foot central living room with natural fireplace. Nearby is a large kitchen featuring an extended island, hearth room and butler’s pantry with an adjacent formal dining space near the front of the house. Also featured is a sun room and spacious study, both perfect for relaxing, as well as two nearby garages that add up to almost 1,500 square foot of space. A large master suite with bath and walk-in closet which dominates the 2,700-square foot second level which also includes three additional family bedrooms, a convenient laundry and a flexible 580-square-foot bonus space. Downstairs, the lower level boasts approximately 1,000 more square feet of finished space, including a recreation room, guest suite and additional storage.
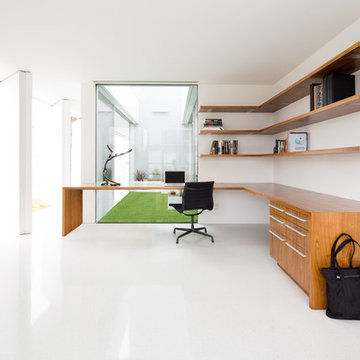
Brandon Shigeta
Idée de décoration pour un bureau minimaliste de taille moyenne avec un mur blanc, un bureau intégré et un sol blanc.
Idée de décoration pour un bureau minimaliste de taille moyenne avec un mur blanc, un bureau intégré et un sol blanc.
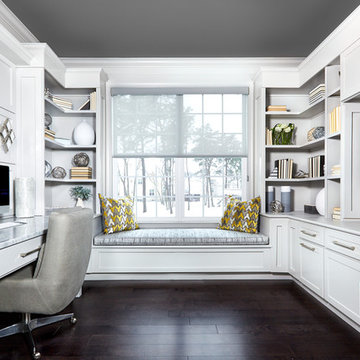
Cette image montre un bureau traditionnel avec un mur blanc, parquet foncé, aucune cheminée, un bureau intégré et un sol marron.

Genius, smooth operating, space saving furniture that seamlessly transforms from desk, to shelving, to murphy bed without having to move much of anything and allows this room to change from guest room to a home office in a snap. The original wood ceiling, curved feature wall, and windows were all restored back to their original condition.
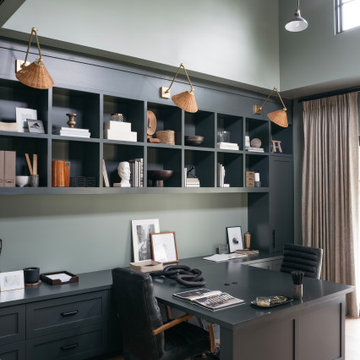
Aménagement d'un grand bureau classique avec une bibliothèque ou un coin lecture, un mur noir, parquet clair, un bureau intégré, un sol beige, différents designs de plafond et du lambris.
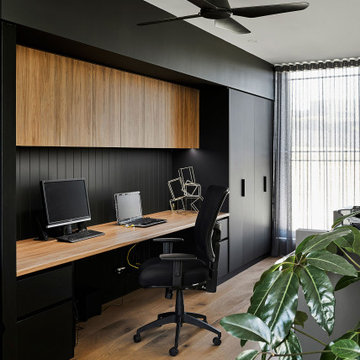
Réalisation d'un grand bureau design avec un mur blanc, un sol en bois brun, un bureau intégré et un sol marron.
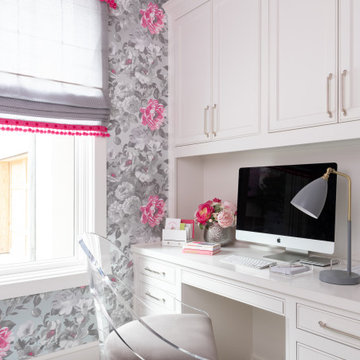
Beautiful, Female Client's Home Office covered in her favorite Peonies Wallpaper! This fun and functional Roman Shade designed to filter the light but bring a touch of whimsy with the hot pink pom pom trim. Who wouldn't want to WFH in here?!! Interior Design by Dona Rosene Interiors / Photography by Michael Hunter
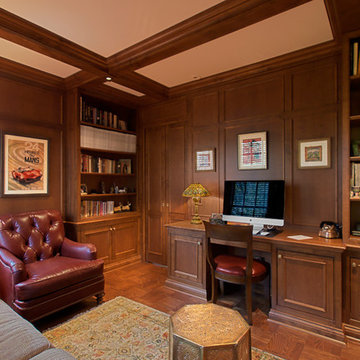
Traditional style home office with beam ceiling, custom wall panels, cabinetry & desk-Glencoe Home Renovation by Benvenuti and Stein
Norman Sizemore-Photographer
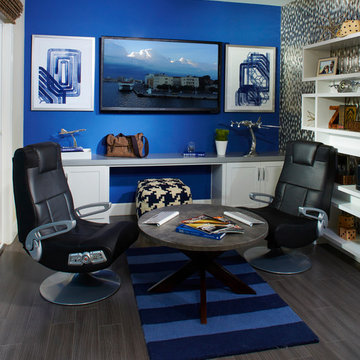
3-4 beds | 2.5-3.5 baths | approx. 1,440-1,815 square feet
*Arques Place sold out in January 2017*
Located in Sunnyvale’s East Arques and N. Fair Oaks, Arques Place offers:
• 85 Townhomes
• Community Club House
• Front yard space (per location)
• Large private outdoor decks
• 2 car side by side attached garage
• Downstairs bedrooms per plan
• Proximity to work centers and major employers
• Close to restaurants, shopping, outdoor amenities and parks
• Nearby Sunnyvale Caltrain station
• Close proximity to parks include Fair Oaks Park, Martin Murphy Junior Park and Columbia Park.
• Schools include San Miguel ES, Columbia MS, Fremont HS
Idées déco de bureaux avec un bureau intégré
9