Idées déco de bureaux avec un bureau intégré
Trier par :
Budget
Trier par:Populaires du jour
101 - 120 sur 1 859 photos
1 sur 3
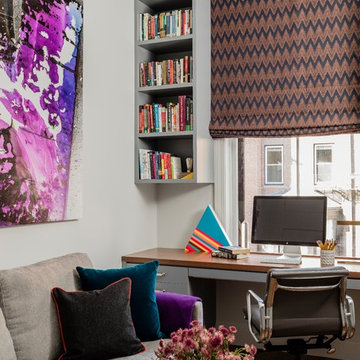
Photography by Michael J. Lee
Exemple d'un bureau tendance de taille moyenne avec une bibliothèque ou un coin lecture, un sol en bois brun, un bureau intégré, un sol marron et un mur blanc.
Exemple d'un bureau tendance de taille moyenne avec une bibliothèque ou un coin lecture, un sol en bois brun, un bureau intégré, un sol marron et un mur blanc.
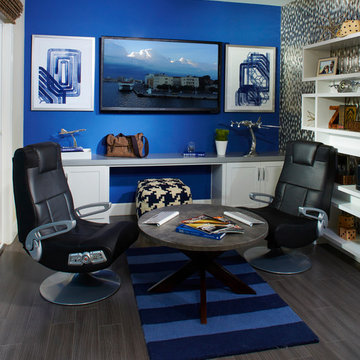
3-4 beds | 2.5-3.5 baths | approx. 1,440-1,815 square feet
*Arques Place sold out in January 2017*
Located in Sunnyvale’s East Arques and N. Fair Oaks, Arques Place offers:
• 85 Townhomes
• Community Club House
• Front yard space (per location)
• Large private outdoor decks
• 2 car side by side attached garage
• Downstairs bedrooms per plan
• Proximity to work centers and major employers
• Close to restaurants, shopping, outdoor amenities and parks
• Nearby Sunnyvale Caltrain station
• Close proximity to parks include Fair Oaks Park, Martin Murphy Junior Park and Columbia Park.
• Schools include San Miguel ES, Columbia MS, Fremont HS
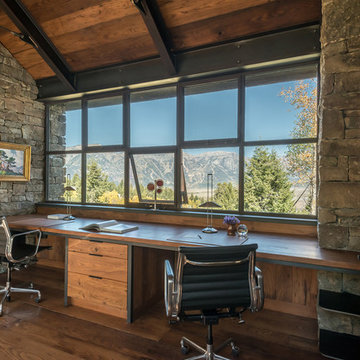
Idées déco pour un bureau montagne avec un sol en bois brun, aucune cheminée et un bureau intégré.
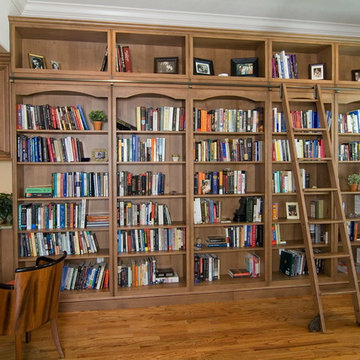
Traditional library remodel featuring Brookhaven cabinets. Cabinets go to the ceiling with a small crown treatment. Pelham Manor door style on Maple with a Rustic Retreat finish. The design features a built-in desk with wall cabinets and shelves above. The library shelves have a built-in rail and library ladder for access to top shelves.
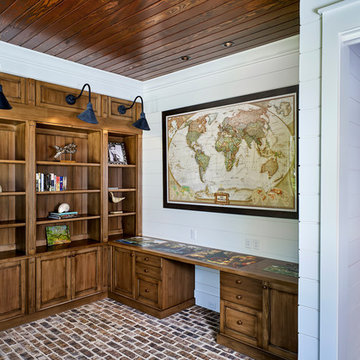
Lisa Carroll
Idées déco pour un grand bureau campagne avec un mur blanc, un sol en brique, un bureau intégré, aucune cheminée et un sol marron.
Idées déco pour un grand bureau campagne avec un mur blanc, un sol en brique, un bureau intégré, aucune cheminée et un sol marron.
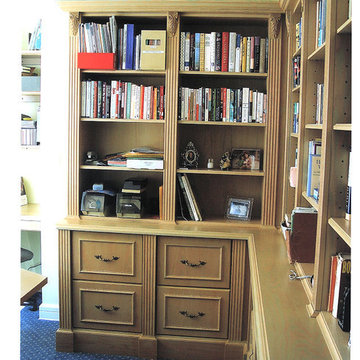
Traditional home office bookcases and storage units. Units are made of Oak and Oak veneer then finish in house for a white wash/pickled look. Solid Oak flutted pilasters were incorporated into into the design as well. The customer requested a that the lower portion of the unit be dedicated to lateral file storage for paper work.
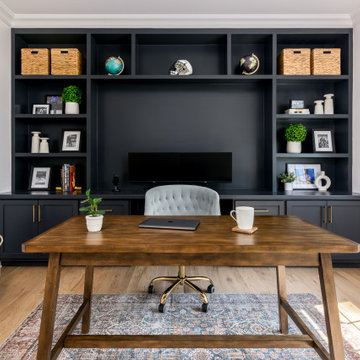
The clients of our McCollum Project approached the CRD&CO. team already under contract with a contemporary local builder. The parents of three had two requests: we don’t want builders grade materials and we don’t want a modern or contemporary home. Alison presented a vision that was immediately approved and the project took off. From tile and cabinet selections to accessories and decor, the CRD&CO. team created a transitional and current home with all the trendy touches! We can’t wait to reveal the second floor of this project!
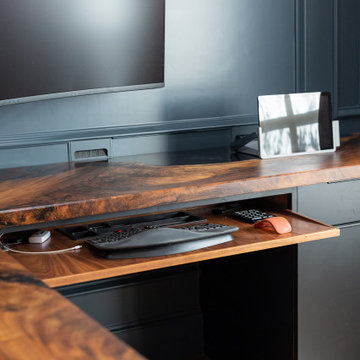
Aménagement d'un grand bureau classique avec un mur bleu, un sol en bois brun, un bureau intégré, un sol marron et du lambris.
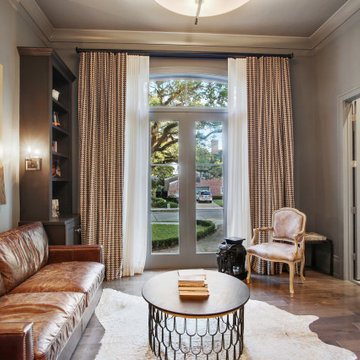
Sofia Joelsson Design, Interior Design Services. Home Office, two story New Orleans new construction, Man Cave, reading room, bookshelf, classic hollywood, chandelier
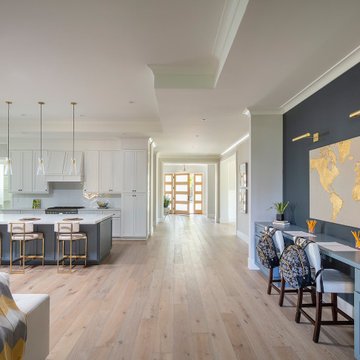
New construction of a 3,100 square foot single-story home in a modern farmhouse style designed by Arch Studio, Inc. licensed architects and interior designers. Built by Brooke Shaw Builders located in the charming Willow Glen neighborhood of San Jose, CA.
Architecture & Interior Design by Arch Studio, Inc.
Photography by Eric Rorer
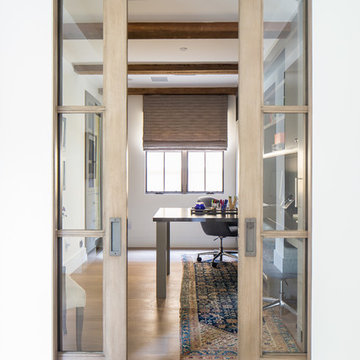
A Mediterranean Modern remodel with luxury furnishings, finishes and amenities.
Interior Design: Blackband Design
Renovation: RS Myers
Architecture: Stand Architects
Photography: Ryan Garvin
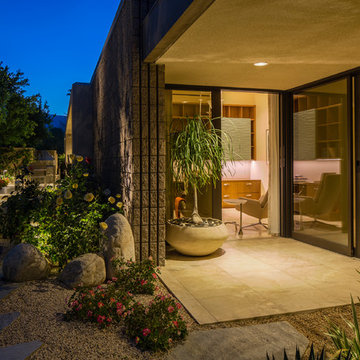
Home office opens to protected patio and garden.
photo by Lael Taylor
Exemple d'un grand bureau tendance avec un mur beige, un sol en travertin, un bureau intégré et un sol beige.
Exemple d'un grand bureau tendance avec un mur beige, un sol en travertin, un bureau intégré et un sol beige.
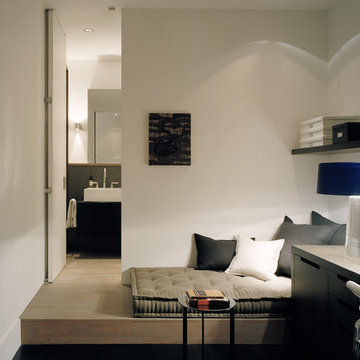
Åke E:son Lindman
Inspiration pour un petit bureau minimaliste avec un mur blanc, parquet foncé et un bureau intégré.
Inspiration pour un petit bureau minimaliste avec un mur blanc, parquet foncé et un bureau intégré.
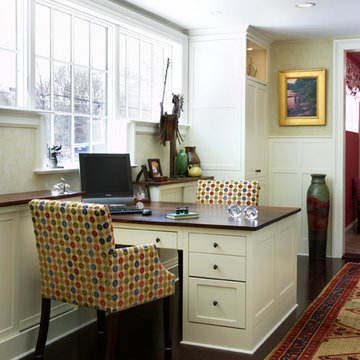
New England style kitchen,25th Anniversary This Old House, Carlisle. This Old House bought a turn of the century farm house and asked me to be on the team to create the kitchen, butlers pantry, wet bar, front hall office. It was an amazing project that can be watched by going to www.thisoldhouse.com to view all the episodes of this exciting project.
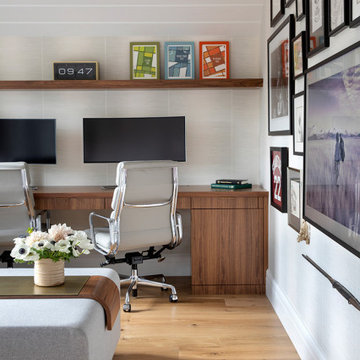
The family living in this shingled roofed home on the Peninsula loves color and pattern. At the heart of the two-story house, we created a library with high gloss lapis blue walls. The tête-à-tête provides an inviting place for the couple to read while their children play games at the antique card table. As a counterpoint, the open planned family, dining room, and kitchen have white walls. We selected a deep aubergine for the kitchen cabinetry. In the tranquil master suite, we layered celadon and sky blue while the daughters' room features pink, purple, and citrine.

Builder: J. Peterson Homes
Interior Designer: Francesca Owens
Photographers: Ashley Avila Photography, Bill Hebert, & FulView
Capped by a picturesque double chimney and distinguished by its distinctive roof lines and patterned brick, stone and siding, Rookwood draws inspiration from Tudor and Shingle styles, two of the world’s most enduring architectural forms. Popular from about 1890 through 1940, Tudor is characterized by steeply pitched roofs, massive chimneys, tall narrow casement windows and decorative half-timbering. Shingle’s hallmarks include shingled walls, an asymmetrical façade, intersecting cross gables and extensive porches. A masterpiece of wood and stone, there is nothing ordinary about Rookwood, which combines the best of both worlds.
Once inside the foyer, the 3,500-square foot main level opens with a 27-foot central living room with natural fireplace. Nearby is a large kitchen featuring an extended island, hearth room and butler’s pantry with an adjacent formal dining space near the front of the house. Also featured is a sun room and spacious study, both perfect for relaxing, as well as two nearby garages that add up to almost 1,500 square foot of space. A large master suite with bath and walk-in closet which dominates the 2,700-square foot second level which also includes three additional family bedrooms, a convenient laundry and a flexible 580-square-foot bonus space. Downstairs, the lower level boasts approximately 1,000 more square feet of finished space, including a recreation room, guest suite and additional storage.
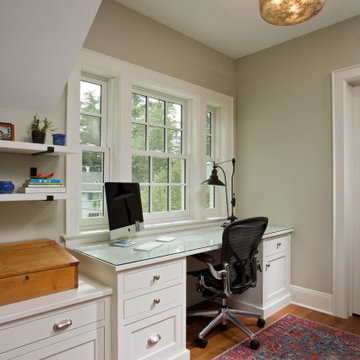
This home office features a custom built in desk for optimal storage with a view overlooking the yard. The client incorporated her vintage finds to add warmth to the space
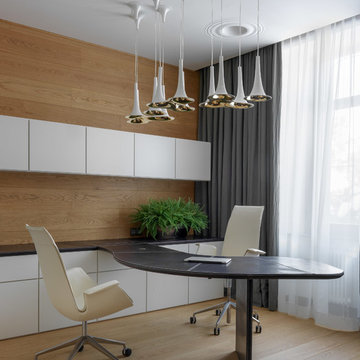
Авторы проекта: Ведран Бркич, Лидия Бркич и Анна Гармаш
Фотограф: Сергей Красюк
Idées déco pour un grand bureau contemporain avec parquet clair, un bureau intégré et un sol beige.
Idées déco pour un grand bureau contemporain avec parquet clair, un bureau intégré et un sol beige.
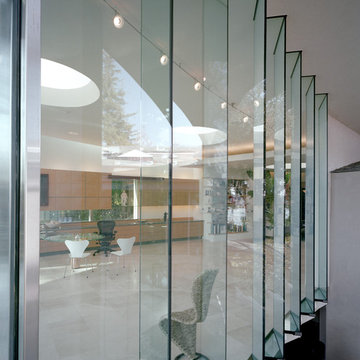
Aménagement d'un grand bureau moderne avec un mur blanc, un sol en calcaire, un bureau intégré et aucune cheminée.
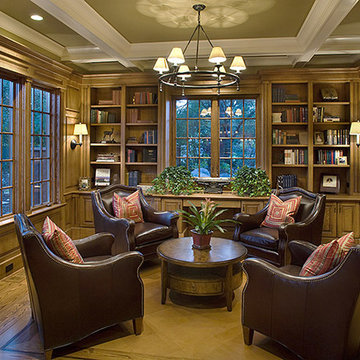
Connecting to places centuries old, this traditional European design captivates with unique architecture and distinctive decors, where enchanting rooms and lush landscapes capture the Old World style in today’s setting. Heralded by a circular drive with age-old redwoods and live oak trees, the entry shelters an exquisite cherry wood and glass door. The stately foyer with a cantilevered staircase appears to float before a serene sparkling leaded glass window; custom iron railing flows up the stairway and across the balcony overhead. Attention to detail flourishes in the kitchen cabinetry, incorporating abundant glazed woods, a layering of warm colors and soft fabrics with patterned oak floors. Whether it’s among the gardens or inside each room, there exists a common thread of beauty that can be characterized as detail. Crediting Markay Johnson and his team of precision craftsmen who worked on the home, as “the best in their fields”.
Idées déco de bureaux avec un bureau intégré
6