Bureau
Trier par :
Budget
Trier par:Populaires du jour
21 - 40 sur 1 859 photos
1 sur 3
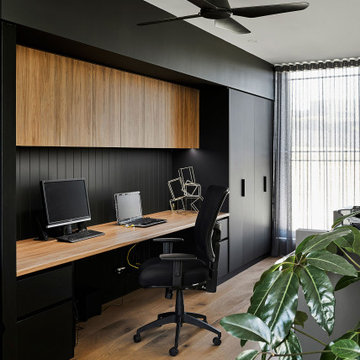
Réalisation d'un grand bureau design avec un mur blanc, un sol en bois brun, un bureau intégré et un sol marron.
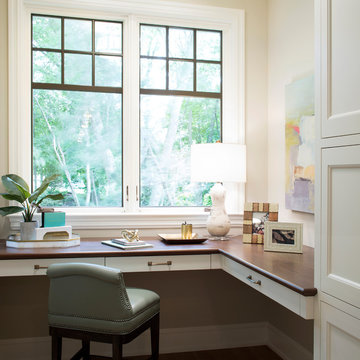
Hendel Homes
Landmark Photography
Idées déco pour un bureau classique de taille moyenne avec un mur beige et un bureau intégré.
Idées déco pour un bureau classique de taille moyenne avec un mur beige et un bureau intégré.
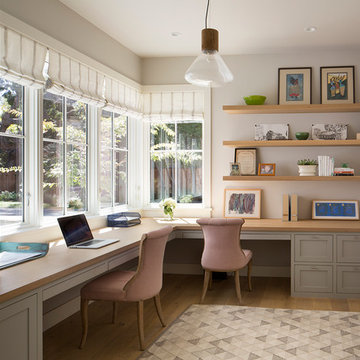
Paul Dyer
Cette image montre un grand bureau rustique avec un mur blanc, parquet clair, aucune cheminée et un bureau intégré.
Cette image montre un grand bureau rustique avec un mur blanc, parquet clair, aucune cheminée et un bureau intégré.
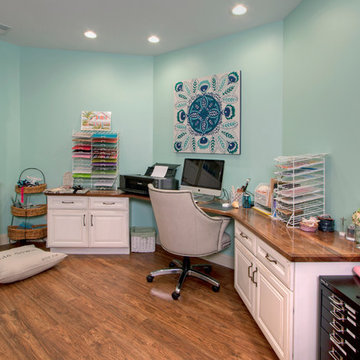
The home office portion of the gift wrapping room uses the same white maple Wellborn cabinets connected by walnut countertops. The office space was originally set up so the lady of the house had a computer and printer for her craft projects, but the man of the house finds himself (and their dog!) spending a lot of time at this station because it's inviting and inspiring.
Photo by Toby Weiss
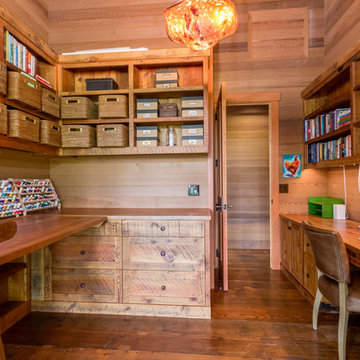
Caleb Melvin
Cette image montre un grand bureau atelier chalet avec un sol en bois brun et un bureau intégré.
Cette image montre un grand bureau atelier chalet avec un sol en bois brun et un bureau intégré.
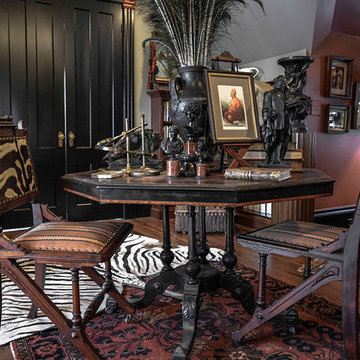
Designer: Rex Todd Rogers
Photographer: MJKolinko
Cette image montre un petit bureau avec un mur vert, un sol en bois brun, aucune cheminée et un bureau intégré.
Cette image montre un petit bureau avec un mur vert, un sol en bois brun, aucune cheminée et un bureau intégré.
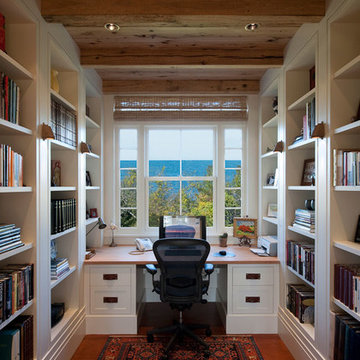
Foley Fiore
Aménagement d'un bureau campagne de taille moyenne avec un bureau intégré, un mur blanc et un sol en bois brun.
Aménagement d'un bureau campagne de taille moyenne avec un bureau intégré, un mur blanc et un sol en bois brun.

Kids office featuring built-in desk, black cabinetry, white countertops, open shelving, white wall sconces, hardwood flooring, and black windows.
Aménagement d'un grand bureau moderne avec un mur gris, parquet clair, un bureau intégré et un sol beige.
Aménagement d'un grand bureau moderne avec un mur gris, parquet clair, un bureau intégré et un sol beige.

Idées déco pour un grand bureau classique avec une bibliothèque ou un coin lecture, un mur noir, parquet clair, un bureau intégré, un sol beige, différents designs de plafond et du lambris.
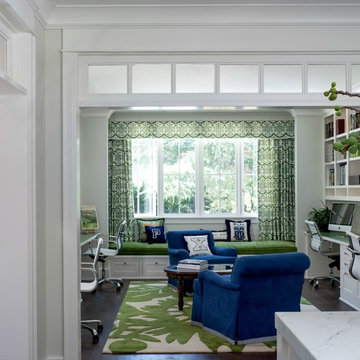
This study off the kitchen acts as a control center for the family. Kids work on computers in open spaces, not in their rooms. The window seat is a sunbrella velvet for durability and the chairs swivel to 'talk' with the kitchen. photo: David Duncan Livingston
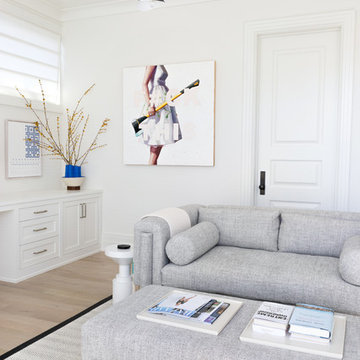
Austin Victorian by Chango & Co.
Architectural Advisement & Interior Design by Chango & Co.
Architecture by William Hablinski
Construction by J Pinnelli Co.
Photography by Sarah Elliott

This custom farmhouse homework room is the perfect spot for kids right off of the kitchen. It was created with custom Plain & Fancy inset cabinetry in white. Space for 2 to sit and plenty of storage space for papers and office supplies.

First impression count as you enter this custom-built Horizon Homes property at Kellyville. The home opens into a stylish entryway, with soaring double height ceilings.
It’s often said that the kitchen is the heart of the home. And that’s literally true with this home. With the kitchen in the centre of the ground floor, this home provides ample formal and informal living spaces on the ground floor.
At the rear of the house, a rumpus room, living room and dining room overlooking a large alfresco kitchen and dining area make this house the perfect entertainer. It’s functional, too, with a butler’s pantry, and laundry (with outdoor access) leading off the kitchen. There’s also a mudroom – with bespoke joinery – next to the garage.
Upstairs is a mezzanine office area and four bedrooms, including a luxurious main suite with dressing room, ensuite and private balcony.
Outdoor areas were important to the owners of this knockdown rebuild. While the house is large at almost 454m2, it fills only half the block. That means there’s a generous backyard.
A central courtyard provides further outdoor space. Of course, this courtyard – as well as being a gorgeous focal point – has the added advantage of bringing light into the centre of the house.
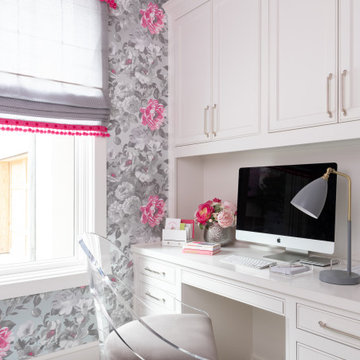
Beautiful, Female Client's Home Office covered in her favorite Peonies Wallpaper! This fun and functional Roman Shade designed to filter the light but bring a touch of whimsy with the hot pink pom pom trim. Who wouldn't want to WFH in here?!! Interior Design by Dona Rosene Interiors / Photography by Michael Hunter
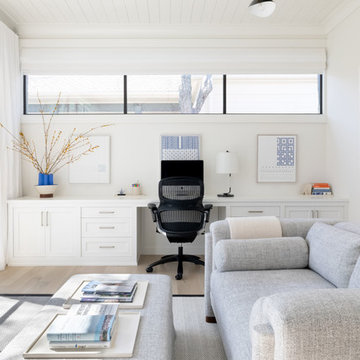
Austin Victorian by Chango & Co.
Architectural Advisement & Interior Design by Chango & Co.
Architecture by William Hablinski
Construction by J Pinnelli Co.
Photography by Sarah Elliott

This luxury home was designed to specific specs for our client. Every detail was meticulously planned and designed with aesthetics and functionality in mind. Features barrel vault ceiling, custom waterfront facing windows and doors and built-ins.
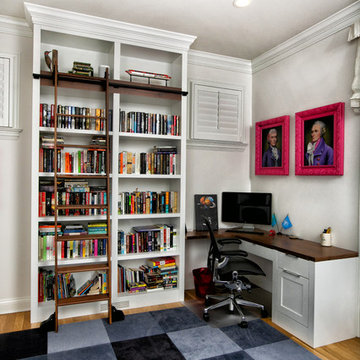
Furla Studio
Inspiration pour un bureau traditionnel de taille moyenne avec une bibliothèque ou un coin lecture, un mur blanc, parquet clair, un bureau intégré, aucune cheminée et un sol beige.
Inspiration pour un bureau traditionnel de taille moyenne avec une bibliothèque ou un coin lecture, un mur blanc, parquet clair, un bureau intégré, aucune cheminée et un sol beige.
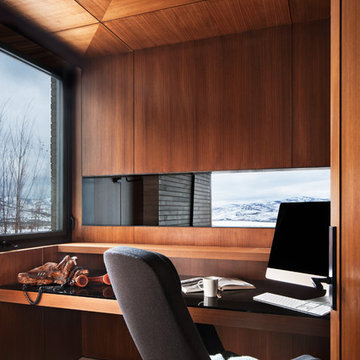
The office has great views while maintaining privacy.
Photo: David Marlow
Idée de décoration pour un petit bureau design avec sol en béton ciré et un bureau intégré.
Idée de décoration pour un petit bureau design avec sol en béton ciré et un bureau intégré.
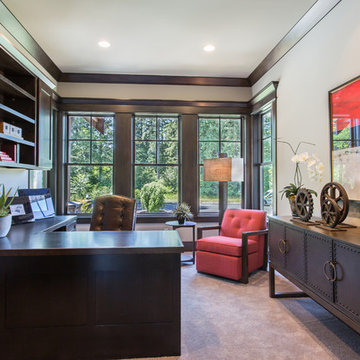
Brandon Heiser
Idées déco pour un grand bureau craftsman avec un mur blanc, moquette, aucune cheminée, un bureau intégré et un sol beige.
Idées déco pour un grand bureau craftsman avec un mur blanc, moquette, aucune cheminée, un bureau intégré et un sol beige.
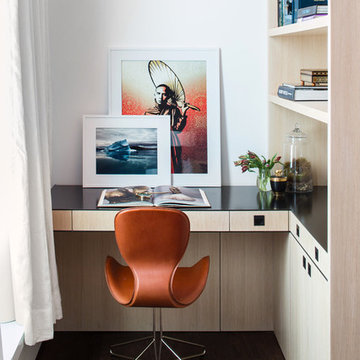
Soho Landmark - NYC Interior Design
Idées déco pour un bureau moderne de taille moyenne avec un mur blanc, parquet foncé, aucune cheminée et un bureau intégré.
Idées déco pour un bureau moderne de taille moyenne avec un mur blanc, parquet foncé, aucune cheminée et un bureau intégré.
2