Idées déco de bureaux avec un bureau intégré
Trier par :
Budget
Trier par:Populaires du jour
21 - 40 sur 1 862 photos
1 sur 3
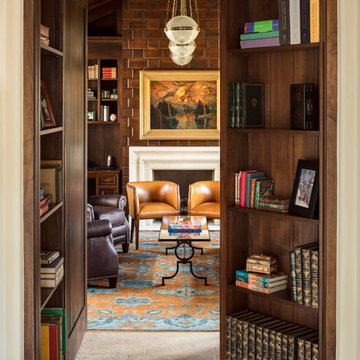
This classic study is hidden behind a door concealed as a bookcase.
Inspiration pour un grand bureau traditionnel avec un mur marron, moquette, un bureau intégré et un sol multicolore.
Inspiration pour un grand bureau traditionnel avec un mur marron, moquette, un bureau intégré et un sol multicolore.
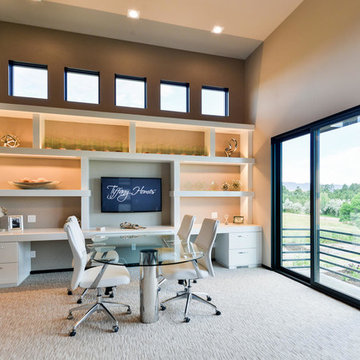
Aménagement d'un bureau contemporain de taille moyenne avec un mur beige, moquette, aucune cheminée, un bureau intégré et un sol beige.
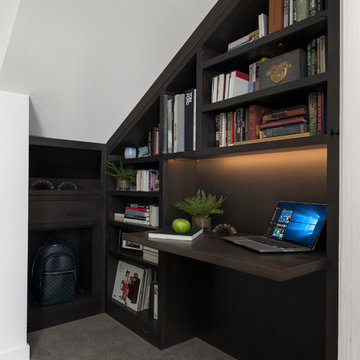
Inspiration pour un petit bureau design avec un mur blanc, moquette, aucune cheminée, un bureau intégré et un sol gris.

Builder: J. Peterson Homes
Interior Designer: Francesca Owens
Photographers: Ashley Avila Photography, Bill Hebert, & FulView
Capped by a picturesque double chimney and distinguished by its distinctive roof lines and patterned brick, stone and siding, Rookwood draws inspiration from Tudor and Shingle styles, two of the world’s most enduring architectural forms. Popular from about 1890 through 1940, Tudor is characterized by steeply pitched roofs, massive chimneys, tall narrow casement windows and decorative half-timbering. Shingle’s hallmarks include shingled walls, an asymmetrical façade, intersecting cross gables and extensive porches. A masterpiece of wood and stone, there is nothing ordinary about Rookwood, which combines the best of both worlds.
Once inside the foyer, the 3,500-square foot main level opens with a 27-foot central living room with natural fireplace. Nearby is a large kitchen featuring an extended island, hearth room and butler’s pantry with an adjacent formal dining space near the front of the house. Also featured is a sun room and spacious study, both perfect for relaxing, as well as two nearby garages that add up to almost 1,500 square foot of space. A large master suite with bath and walk-in closet which dominates the 2,700-square foot second level which also includes three additional family bedrooms, a convenient laundry and a flexible 580-square-foot bonus space. Downstairs, the lower level boasts approximately 1,000 more square feet of finished space, including a recreation room, guest suite and additional storage.
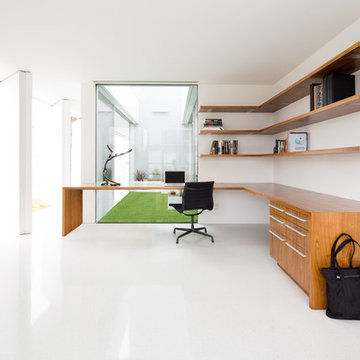
Brandon Shigeta
Idée de décoration pour un bureau minimaliste de taille moyenne avec un mur blanc, un bureau intégré et un sol blanc.
Idée de décoration pour un bureau minimaliste de taille moyenne avec un mur blanc, un bureau intégré et un sol blanc.
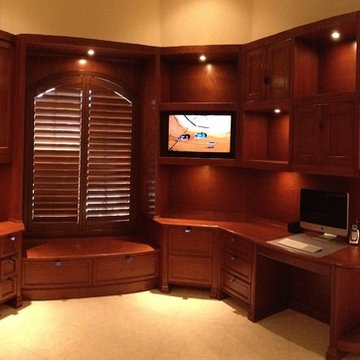
Doug Ramsay, Man's Cave, Built in Den, Cherry Office, Custom Home Office, Custom Den, Transitional Den,
Aménagement d'un grand bureau classique avec un mur beige, un bureau intégré, un sol en carrelage de céramique, aucune cheminée et un sol beige.
Aménagement d'un grand bureau classique avec un mur beige, un bureau intégré, un sol en carrelage de céramique, aucune cheminée et un sol beige.

Designer: David Phoenix Interior Design
Cette image montre un petit bureau design avec un mur marron, moquette, aucune cheminée et un bureau intégré.
Cette image montre un petit bureau design avec un mur marron, moquette, aucune cheminée et un bureau intégré.
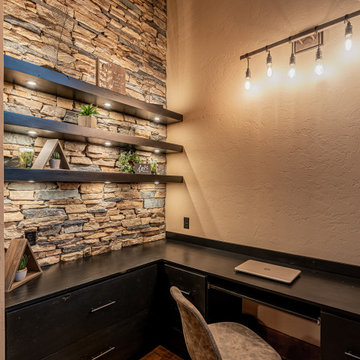
This gorgeous modern home sits along a rushing river and includes a separate enclosed pavilion. Distinguishing features include the mixture of metal, wood and stone textures throughout the home in hues of brown, grey and black.
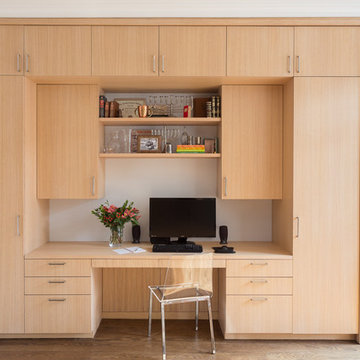
Crown Heights Limestone home office
Millwork: custom rift oak cabinets with lime wash
Paint: Benjamin Moore "First Snowfall" 1618
Cette photo montre un bureau chic de taille moyenne avec un sol en bois brun, un bureau intégré et un mur gris.
Cette photo montre un bureau chic de taille moyenne avec un sol en bois brun, un bureau intégré et un mur gris.
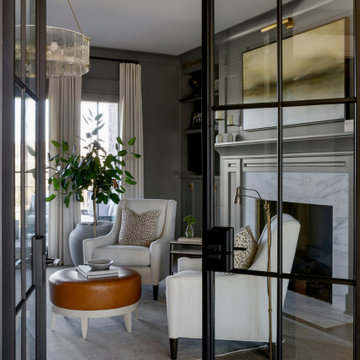
Exemple d'un grand bureau nature avec un mur gris, un sol en bois brun, une cheminée standard, un manteau de cheminée en pierre, un bureau intégré et un sol marron.
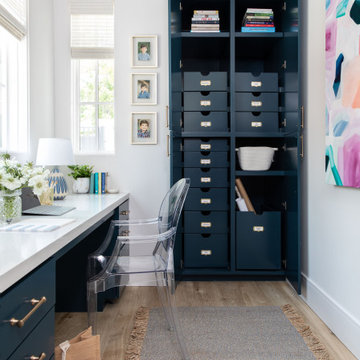
Inspiration pour un très grand bureau traditionnel avec un mur blanc, parquet clair et un bureau intégré.
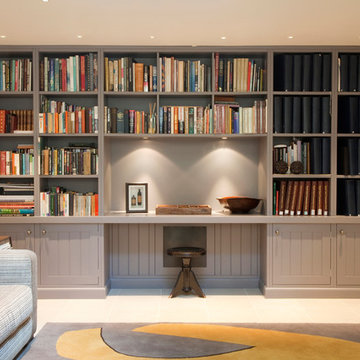
In this Hampstead Villa we created a large family TV space with plenty of painted cabinets being used to store the family’s extensive collection of books whilst also providing a desk area.
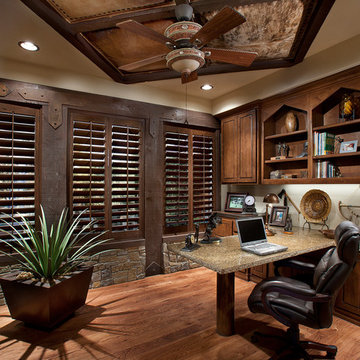
This homage to prairie style architecture located at The Rim Golf Club in Payson, Arizona was designed for owner/builder/landscaper Tom Beck.
This home appears literally fastened to the site by way of both careful design as well as a lichen-loving organic material palatte. Forged from a weathering steel roof (aka Cor-Ten), hand-formed cedar beams, laser cut steel fasteners, and a rugged stacked stone veneer base, this home is the ideal northern Arizona getaway.
Expansive covered terraces offer views of the Tom Weiskopf and Jay Morrish designed golf course, the largest stand of Ponderosa Pines in the US, as well as the majestic Mogollon Rim and Stewart Mountains, making this an ideal place to beat the heat of the Valley of the Sun.
Designing a personal dwelling for a builder is always an honor for us. Thanks, Tom, for the opportunity to share your vision.
Project Details | Northern Exposure, The Rim – Payson, AZ
Architect: C.P. Drewett, AIA, NCARB, Drewett Works, Scottsdale, AZ
Builder: Thomas Beck, LTD, Scottsdale, AZ
Photographer: Dino Tonn, Scottsdale, AZ
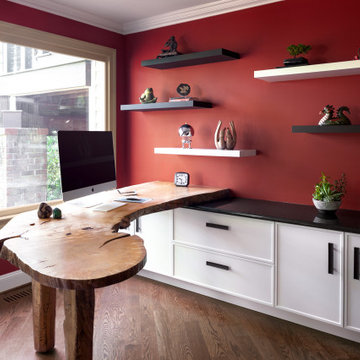
This zen workspace centers the mind when working at this live-edge natural maple desk. The desk was installed directly on top of the recessed panel white cabinets. Absolute black granite tops the cabinetry and adds more black and white accents throughout the work space with floating wood cabinets (white and black).
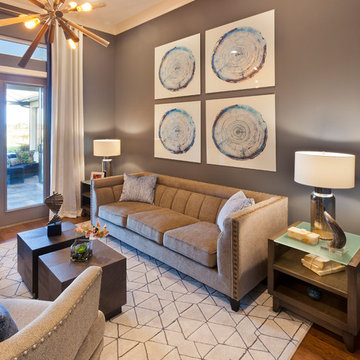
A Distinctly Contemporary West Indies
4 BEDROOMS | 4 BATHS | 3 CAR GARAGE | 3,744 SF
The Milina is one of John Cannon Home’s most contemporary homes to date, featuring a well-balanced floor plan filled with character, color and light. Oversized wood and gold chandeliers add a touch of glamour, accent pieces are in creamy beige and Cerulean blue. Disappearing glass walls transition the great room to the expansive outdoor entertaining spaces. The Milina’s dining room and contemporary kitchen are warm and congenial. Sited on one side of the home, the master suite with outdoor courtroom shower is a sensual
retreat. Gene Pollux Photography
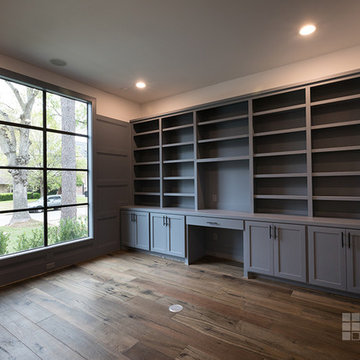
Connie Anderson Photography
Idées déco pour un grand bureau classique avec un mur bleu, un sol en bois brun, un bureau intégré et un sol marron.
Idées déco pour un grand bureau classique avec un mur bleu, un sol en bois brun, un bureau intégré et un sol marron.

Builder/Designer/Owner – Masud Sarshar
Photos by – Simon Berlyn, BerlynPhotography
Our main focus in this beautiful beach-front Malibu home was the view. Keeping all interior furnishing at a low profile so that your eye stays focused on the crystal blue Pacific. Adding natural furs and playful colors to the homes neutral palate kept the space warm and cozy. Plants and trees helped complete the space and allowed “life” to flow inside and out. For the exterior furnishings we chose natural teak and neutral colors, but added pops of orange to contrast against the bright blue skyline.
This masculine and sexy office is fit for anyone. Custom zebra wood cabinets and a stainless steel desk paired with a shag rug to soften the touch. Stainless steel floating shelves have accents of the owners touch really makes this a inviting office to be in.
JL Interiors is a LA-based creative/diverse firm that specializes in residential interiors. JL Interiors empowers homeowners to design their dream home that they can be proud of! The design isn’t just about making things beautiful; it’s also about making things work beautifully. Contact us for a free consultation Hello@JLinteriors.design _ 310.390.6849_ www.JLinteriors.design
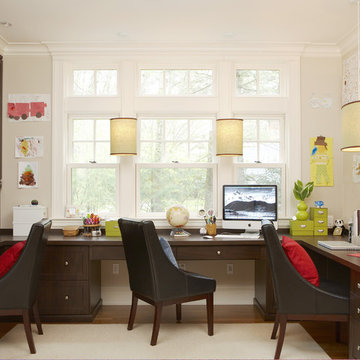
Cette photo montre un grand bureau chic avec un bureau intégré, un mur blanc, un sol en bois brun, aucune cheminée et un sol marron.
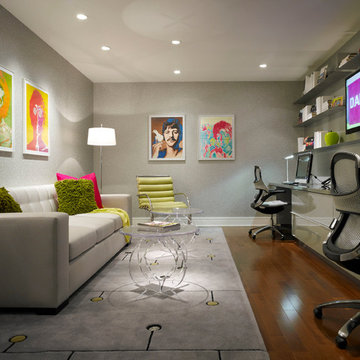
Creative lighting, vintage Beatles posters and strategic splashes of green transform an interior windowless room into a home office that is ever ready to transition into a guest bedroom.
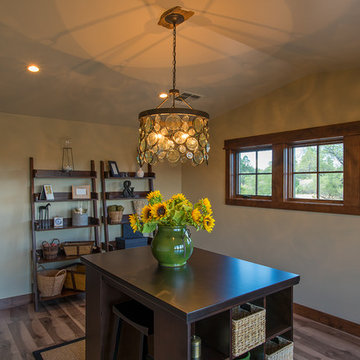
This luxurious cabin boasts both rustic and elegant design styles.
Idée de décoration pour un très grand bureau atelier chalet avec un mur beige, un sol en bois brun, une cheminée standard, un manteau de cheminée en pierre et un bureau intégré.
Idée de décoration pour un très grand bureau atelier chalet avec un mur beige, un sol en bois brun, une cheminée standard, un manteau de cheminée en pierre et un bureau intégré.
Idées déco de bureaux avec un bureau intégré
2