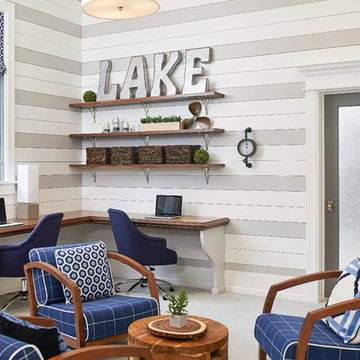Idées déco de bureaux avec un bureau intégré
Trier par :
Budget
Trier par:Populaires du jour
21 - 40 sur 1 862 photos
1 sur 3
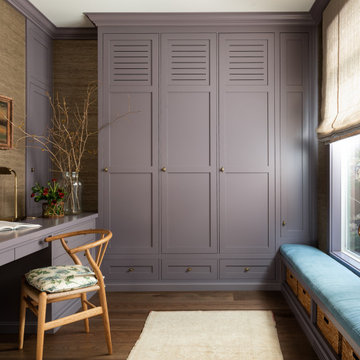
Idées déco pour un bureau classique avec un mur marron, parquet foncé, un bureau intégré, un sol marron et du papier peint.
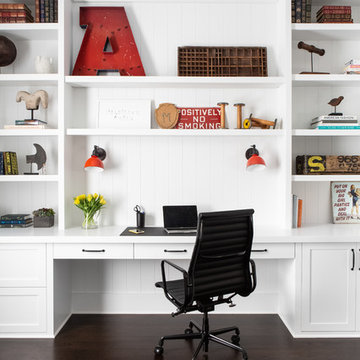
Architectural advisement, Interior Design, Custom Furniture Design & Art Curation by Chango & Co.
Architecture by Crisp Architects
Construction by Structure Works Inc.
Photography by Sarah Elliott
See the feature in Domino Magazine
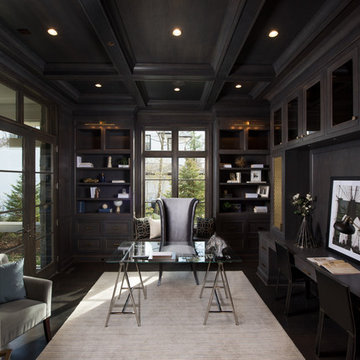
library/office
Matt Mansueto
Cette image montre un grand bureau traditionnel avec une bibliothèque ou un coin lecture, un mur gris, parquet foncé, aucune cheminée, un bureau intégré et un sol marron.
Cette image montre un grand bureau traditionnel avec une bibliothèque ou un coin lecture, un mur gris, parquet foncé, aucune cheminée, un bureau intégré et un sol marron.
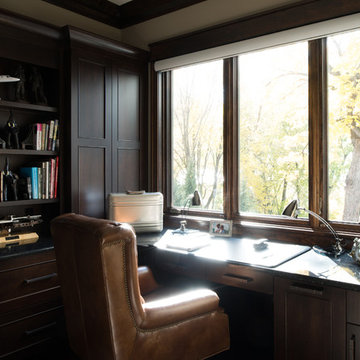
Architecture: Alexander Design Group | Interior Design: Studio M Interiors | Photography: Scott Amundson Photography
Aménagement d'un grand bureau classique avec un mur beige, parquet foncé, aucune cheminée, un bureau intégré et un sol marron.
Aménagement d'un grand bureau classique avec un mur beige, parquet foncé, aucune cheminée, un bureau intégré et un sol marron.
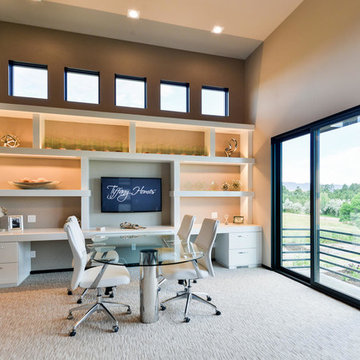
Aménagement d'un bureau contemporain de taille moyenne avec un mur beige, moquette, aucune cheminée, un bureau intégré et un sol beige.
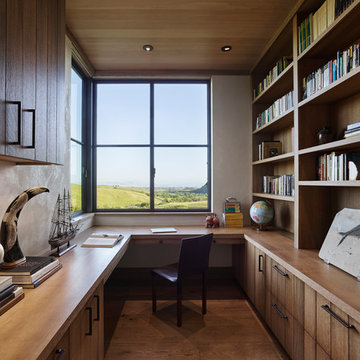
Adrian Gregorutti
Réalisation d'un bureau chalet avec un sol en bois brun, une bibliothèque ou un coin lecture, un mur blanc et un bureau intégré.
Réalisation d'un bureau chalet avec un sol en bois brun, une bibliothèque ou un coin lecture, un mur blanc et un bureau intégré.
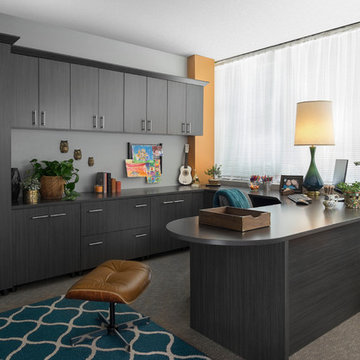
When most of our day is spent working, we have to make sure our environment is right. This custom home office system features a round-edge desk that’s spacious and comfortable, modern decorative molding, Licorice finish, European flat door style, brushed chrome bar handles, tall cabinet and top and bottom cabinets that provide plenty of storage. When you have a beautiful and spacious environment, work becomes more effective and fun.
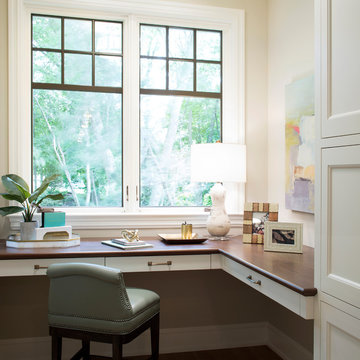
Hendel Homes
Landmark Photography
Idées déco pour un bureau classique de taille moyenne avec un mur beige et un bureau intégré.
Idées déco pour un bureau classique de taille moyenne avec un mur beige et un bureau intégré.
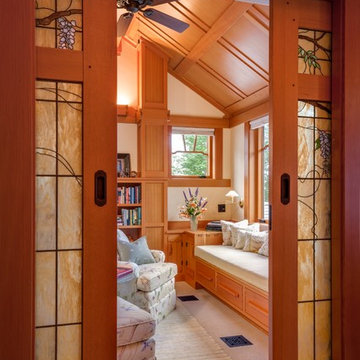
Detail of the pocket doors separating the office space from the Master bedroom showing the built-in window seat beyond.
Brian Vanden Brink Photographer
Stained Glass by John Hamm: hammstudios.com
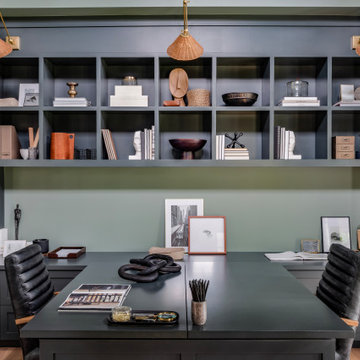
Aménagement d'un grand bureau classique avec une bibliothèque ou un coin lecture, un mur noir, parquet clair, un bureau intégré, un sol beige, différents designs de plafond et du lambris.
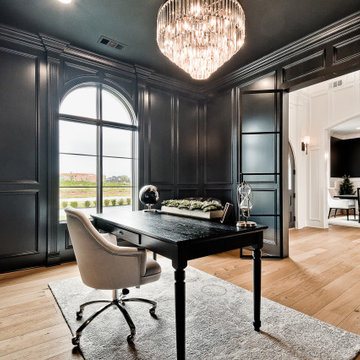
Idée de décoration pour un grand bureau tradition avec un mur noir, parquet clair, un bureau intégré et du lambris.

This is a unique multi-purpose space, designed to be both a TV Room and an office for him. We designed a custom modular sofa in the center of the room with movable suede back pillows that support someone facing the TV and can be adjusted to support them if they rotate to face the view across the room above the desk. It can also convert to a chaise lounge and has two pillow backs that can be placed to suite the tall man of the home and another to fit well as his petite wife comfortably when watching TV.
The leather arm chair at the corner windows is a unique ergonomic swivel reclining chair and positioned for TV viewing and easily rotated to take full advantage of the private view at the windows.
The original fine art in this room was created by Tess Muth, San Antonio, TX.

Home office with hidden craft table. The craft table doors open and close to fully conceal the area via sliding pocket doors. The desk is built-in with tons of functionality. Hidden printer with locking file cabinets, pull-out printer drawer, hidden paper and printer ink storage, desk top power unit for easy gadget plug-in, all wires are concealed inside the desk. If you look behind the desk no wires are visible. The top is walnut wood veneer. The desk had to be designed so the operable windows could open and close.
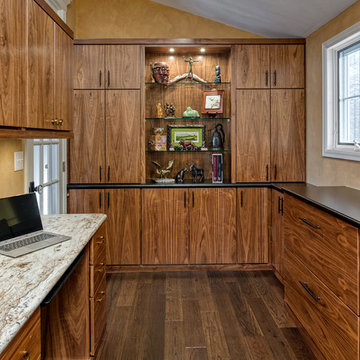
Mark Ehlen Creative
Réalisation d'un bureau vintage de taille moyenne avec un mur beige, parquet foncé, aucune cheminée, un bureau intégré et un sol marron.
Réalisation d'un bureau vintage de taille moyenne avec un mur beige, parquet foncé, aucune cheminée, un bureau intégré et un sol marron.
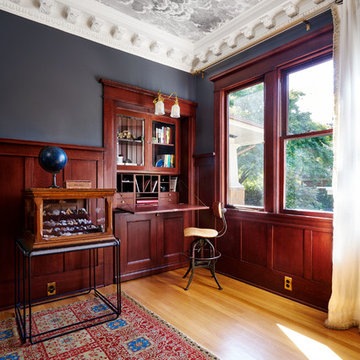
Photography by Blackstone Studios
Restoration by Arciform
Decorated by Lord Design
Rug from Christiane Millinger
Cette photo montre un bureau éclectique de taille moyenne avec un sol en bois brun, un bureau intégré et un mur noir.
Cette photo montre un bureau éclectique de taille moyenne avec un sol en bois brun, un bureau intégré et un mur noir.
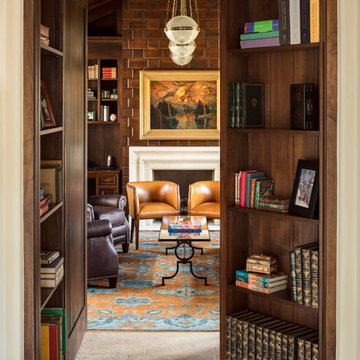
This classic study is hidden behind a door concealed as a bookcase.
Inspiration pour un grand bureau traditionnel avec un mur marron, moquette, un bureau intégré et un sol multicolore.
Inspiration pour un grand bureau traditionnel avec un mur marron, moquette, un bureau intégré et un sol multicolore.
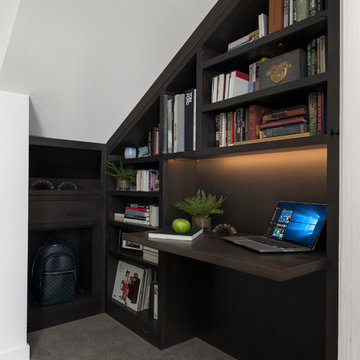
Inspiration pour un petit bureau design avec un mur blanc, moquette, aucune cheminée, un bureau intégré et un sol gris.

Builder: J. Peterson Homes
Interior Designer: Francesca Owens
Photographers: Ashley Avila Photography, Bill Hebert, & FulView
Capped by a picturesque double chimney and distinguished by its distinctive roof lines and patterned brick, stone and siding, Rookwood draws inspiration from Tudor and Shingle styles, two of the world’s most enduring architectural forms. Popular from about 1890 through 1940, Tudor is characterized by steeply pitched roofs, massive chimneys, tall narrow casement windows and decorative half-timbering. Shingle’s hallmarks include shingled walls, an asymmetrical façade, intersecting cross gables and extensive porches. A masterpiece of wood and stone, there is nothing ordinary about Rookwood, which combines the best of both worlds.
Once inside the foyer, the 3,500-square foot main level opens with a 27-foot central living room with natural fireplace. Nearby is a large kitchen featuring an extended island, hearth room and butler’s pantry with an adjacent formal dining space near the front of the house. Also featured is a sun room and spacious study, both perfect for relaxing, as well as two nearby garages that add up to almost 1,500 square foot of space. A large master suite with bath and walk-in closet which dominates the 2,700-square foot second level which also includes three additional family bedrooms, a convenient laundry and a flexible 580-square-foot bonus space. Downstairs, the lower level boasts approximately 1,000 more square feet of finished space, including a recreation room, guest suite and additional storage.
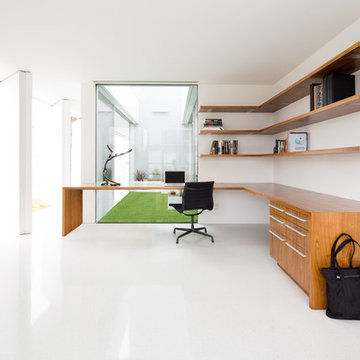
Brandon Shigeta
Idée de décoration pour un bureau minimaliste de taille moyenne avec un mur blanc, un bureau intégré et un sol blanc.
Idée de décoration pour un bureau minimaliste de taille moyenne avec un mur blanc, un bureau intégré et un sol blanc.
Idées déco de bureaux avec un bureau intégré
2
