Idées déco de bureaux avec un manteau de cheminée en béton et un manteau de cheminée en pierre
Trier par :
Budget
Trier par:Populaires du jour
161 - 180 sur 2 395 photos
1 sur 3
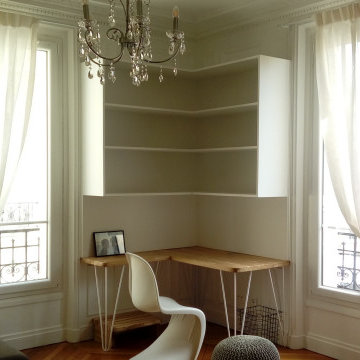
Bureau aménagé entre les 2 fenêtres . Rideaux en lin
dégradés et embrasses aimantés.
Idée de décoration pour un bureau minimaliste de taille moyenne avec un mur blanc, parquet clair, une cheminée d'angle, un manteau de cheminée en pierre, un bureau intégré et un sol beige.
Idée de décoration pour un bureau minimaliste de taille moyenne avec un mur blanc, parquet clair, une cheminée d'angle, un manteau de cheminée en pierre, un bureau intégré et un sol beige.
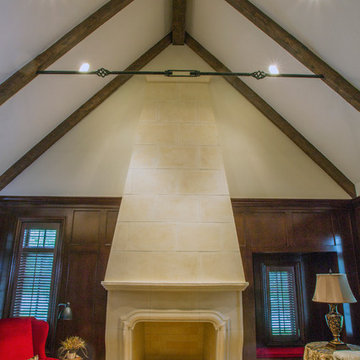
http://www.pickellbuilders.com. Photography by Linda Oyama Bryan. Two Story Limestone Fireplace with Stained Cherry Paneling, Beams and Iron Collar Ties. Built in window seat.
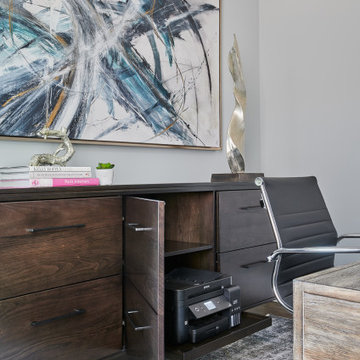
Réalisation d'un bureau tradition de taille moyenne avec un mur gris, un sol en bois brun, une cheminée double-face, un manteau de cheminée en pierre, un bureau indépendant et un sol marron.
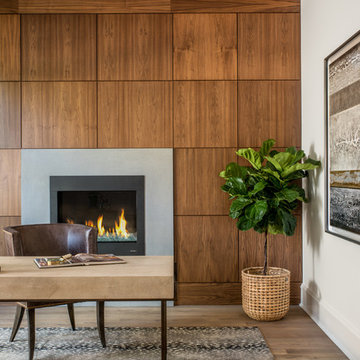
Interior Designer - KBN Interiors
Builder - Chiott Custom Homes
Photographer - Joe Purvis Photography
Exemple d'un bureau tendance avec un mur blanc, parquet clair, un manteau de cheminée en béton, un bureau indépendant, une cheminée standard et un sol beige.
Exemple d'un bureau tendance avec un mur blanc, parquet clair, un manteau de cheminée en béton, un bureau indépendant, une cheminée standard et un sol beige.
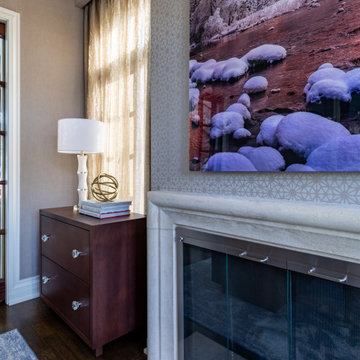
Home office with large windows. An inspiring setting to work in.
Cette photo montre un bureau chic de taille moyenne avec un mur marron, parquet foncé, une cheminée standard, un manteau de cheminée en pierre, un bureau indépendant, un sol marron et du papier peint.
Cette photo montre un bureau chic de taille moyenne avec un mur marron, parquet foncé, une cheminée standard, un manteau de cheminée en pierre, un bureau indépendant, un sol marron et du papier peint.
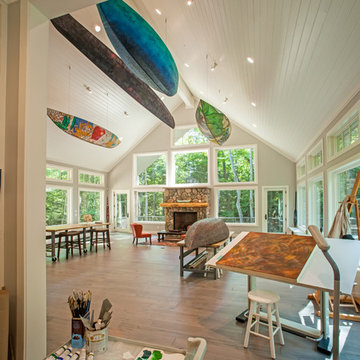
Built by Adelaine Construction, Inc. in Harbor Springs, Michigan. Drafted by ZKE Designs in Oden, Michigan and photographed by Speckman Photography in Rapid City, Michigan.
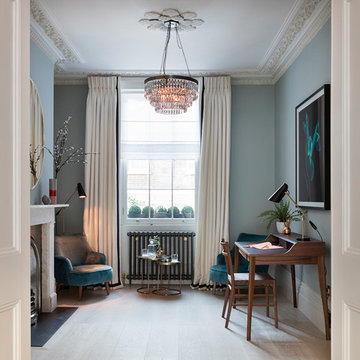
Nathalie Priem Photography
Cette image montre un bureau traditionnel de taille moyenne avec un mur bleu, parquet clair, une cheminée standard, un manteau de cheminée en pierre, un bureau indépendant et un sol beige.
Cette image montre un bureau traditionnel de taille moyenne avec un mur bleu, parquet clair, une cheminée standard, un manteau de cheminée en pierre, un bureau indépendant et un sol beige.
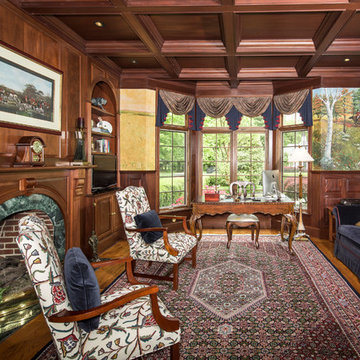
Herb Engelsberg
Idées déco pour un grand bureau classique avec un sol en bois brun, une cheminée standard, un bureau indépendant et un manteau de cheminée en pierre.
Idées déco pour un grand bureau classique avec un sol en bois brun, une cheminée standard, un bureau indépendant et un manteau de cheminée en pierre.
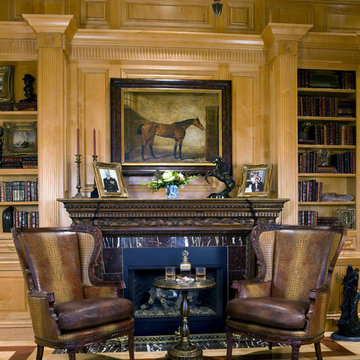
photo: Gordon Beall
Idées déco pour un grand bureau classique avec un mur beige, un manteau de cheminée en pierre et une cheminée standard.
Idées déco pour un grand bureau classique avec un mur beige, un manteau de cheminée en pierre et une cheminée standard.
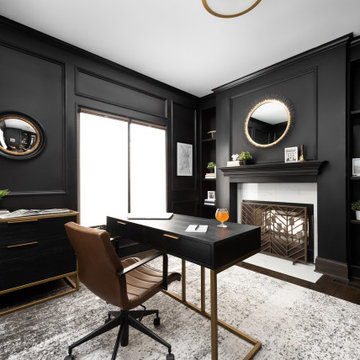
The bones were great (architectural details and bold color choice) so all it took was the right furniture and finishing touches to make it a functional and beautiful home office.
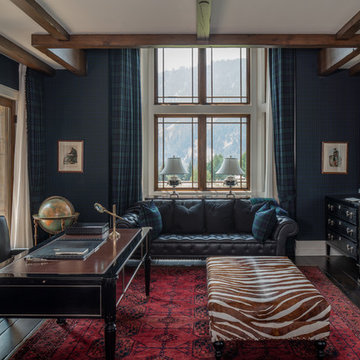
Cette photo montre un bureau chic avec un mur bleu, parquet foncé, une cheminée standard, un manteau de cheminée en pierre, un bureau indépendant et un sol marron.
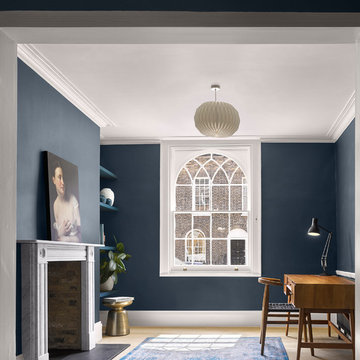
Will Pryce
Exemple d'un bureau chic avec un mur bleu, parquet clair, une cheminée standard, un manteau de cheminée en pierre, un bureau indépendant et un sol beige.
Exemple d'un bureau chic avec un mur bleu, parquet clair, une cheminée standard, un manteau de cheminée en pierre, un bureau indépendant et un sol beige.
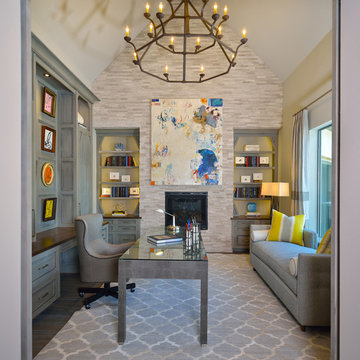
DM Photography
Aménagement d'un bureau classique de taille moyenne avec un mur gris, un sol en bois brun, une cheminée standard, un manteau de cheminée en pierre, un bureau indépendant et un sol gris.
Aménagement d'un bureau classique de taille moyenne avec un mur gris, un sol en bois brun, une cheminée standard, un manteau de cheminée en pierre, un bureau indépendant et un sol gris.
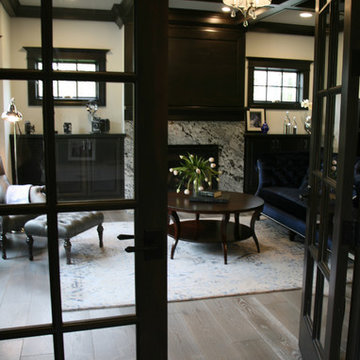
Library of dreams....
Idée de décoration pour un bureau tradition de taille moyenne avec un mur gris, un sol en bois brun, une cheminée standard, un manteau de cheminée en pierre, un bureau indépendant et un sol gris.
Idée de décoration pour un bureau tradition de taille moyenne avec un mur gris, un sol en bois brun, une cheminée standard, un manteau de cheminée en pierre, un bureau indépendant et un sol gris.
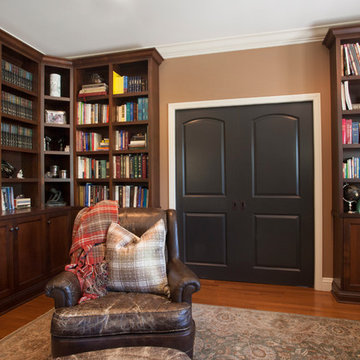
We were excited when the homeowners of this project approached us to help them with their whole house remodel as this is a historic preservation project. The historical society has approved this remodel. As part of that distinction we had to honor the original look of the home; keeping the façade updated but intact. For example the doors and windows are new but they were made as replicas to the originals. The homeowners were relocating from the Inland Empire to be closer to their daughter and grandchildren. One of their requests was additional living space. In order to achieve this we added a second story to the home while ensuring that it was in character with the original structure. The interior of the home is all new. It features all new plumbing, electrical and HVAC. Although the home is a Spanish Revival the homeowners style on the interior of the home is very traditional. The project features a home gym as it is important to the homeowners to stay healthy and fit. The kitchen / great room was designed so that the homewoners could spend time with their daughter and her children. The home features two master bedroom suites. One is upstairs and the other one is down stairs. The homeowners prefer to use the downstairs version as they are not forced to use the stairs. They have left the upstairs master suite as a guest suite.
Enjoy some of the before and after images of this project:
http://www.houzz.com/discussions/3549200/old-garage-office-turned-gym-in-los-angeles
http://www.houzz.com/discussions/3558821/la-face-lift-for-the-patio
http://www.houzz.com/discussions/3569717/la-kitchen-remodel
http://www.houzz.com/discussions/3579013/los-angeles-entry-hall
http://www.houzz.com/discussions/3592549/exterior-shots-of-a-whole-house-remodel-in-la
http://www.houzz.com/discussions/3607481/living-dining-rooms-become-a-library-and-formal-dining-room-in-la
http://www.houzz.com/discussions/3628842/bathroom-makeover-in-los-angeles-ca
http://www.houzz.com/discussions/3640770/sweet-dreams-la-bedroom-remodels
Exterior: Approved by the historical society as a Spanish Revival, the second story of this home was an addition. All of the windows and doors were replicated to match the original styling of the house. The roof is a combination of Gable and Hip and is made of red clay tile. The arched door and windows are typical of Spanish Revival. The home also features a Juliette Balcony and window.
Library / Living Room: The library offers Pocket Doors and custom bookcases.
Powder Room: This powder room has a black toilet and Herringbone travertine.
Kitchen: This kitchen was designed for someone who likes to cook! It features a Pot Filler, a peninsula and an island, a prep sink in the island, and cookbook storage on the end of the peninsula. The homeowners opted for a mix of stainless and paneled appliances. Although they have a formal dining room they wanted a casual breakfast area to enjoy informal meals with their grandchildren. The kitchen also utilizes a mix of recessed lighting and pendant lights. A wine refrigerator and outlets conveniently located on the island and around the backsplash are the modern updates that were important to the homeowners.
Master bath: The master bath enjoys both a soaking tub and a large shower with body sprayers and hand held. For privacy, the bidet was placed in a water closet next to the shower. There is plenty of counter space in this bathroom which even includes a makeup table.
Staircase: The staircase features a decorative niche
Upstairs master suite: The upstairs master suite features the Juliette balcony
Outside: Wanting to take advantage of southern California living the homeowners requested an outdoor kitchen complete with retractable awning. The fountain and lounging furniture keep it light.
Home gym: This gym comes completed with rubberized floor covering and dedicated bathroom. It also features its own HVAC system and wall mounted TV.
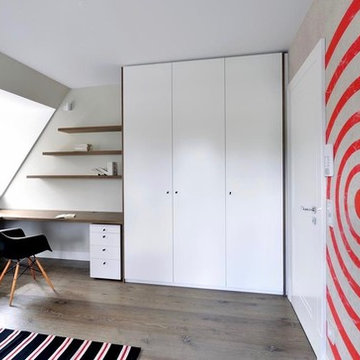
Cette image montre un grand bureau design avec un mur gris, un bureau intégré, parquet foncé, aucune cheminée, un manteau de cheminée en béton et un sol marron.
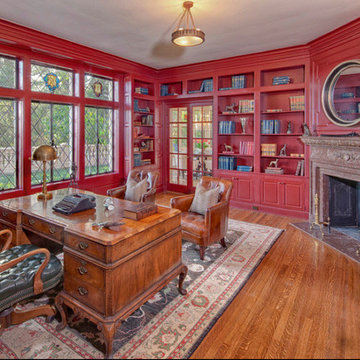
Cette photo montre un grand bureau chic avec un mur rouge, un sol en bois brun, une cheminée d'angle, un manteau de cheminée en pierre, un bureau indépendant et un sol marron.

A large circular driveway and serene rock garden welcome visitors to this elegant estate. Classic columns, Shingle and stone distinguish the front exterior, which leads inside through a light-filled entryway. Rear exterior highlights include a natural-style pool, another rock garden and a beautiful, tree-filled lot.
Interior spaces are equally beautiful. The large formal living room boasts coved ceiling, abundant windows overlooking the woods beyond, leaded-glass doors and dramatic Old World crown moldings. Not far away, the casual and comfortable family room entices with coffered ceilings and an unusual wood fireplace. Looking for privacy and a place to curl up with a good book? The dramatic library has intricate paneling, handsome beams and a peaked barrel-vaulted ceiling. Other highlights include a spacious master suite, including a large French-style master bath with his-and-hers vanities. Hallways and spaces throughout feature the level of quality generally found in homes of the past, including arched windows, intricately carved moldings and painted walls reminiscent of Old World manors.
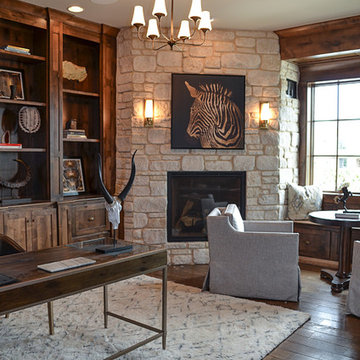
Photo credits: 2A Marketing Kansas City, Missouri
Cette photo montre un grand bureau tendance avec un mur beige, une cheminée d'angle, un manteau de cheminée en pierre, un bureau indépendant et parquet foncé.
Cette photo montre un grand bureau tendance avec un mur beige, une cheminée d'angle, un manteau de cheminée en pierre, un bureau indépendant et parquet foncé.
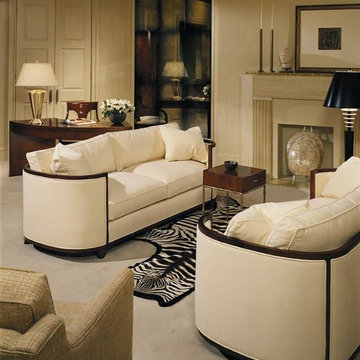
Inspiration pour un grand bureau minimaliste avec un mur beige, moquette, une cheminée standard, un manteau de cheminée en pierre et un bureau indépendant.
Idées déco de bureaux avec un manteau de cheminée en béton et un manteau de cheminée en pierre
9