Idées déco de bureaux avec un manteau de cheminée en brique et un manteau de cheminée en pierre de parement
Trier par :
Budget
Trier par:Populaires du jour
21 - 40 sur 399 photos
1 sur 3
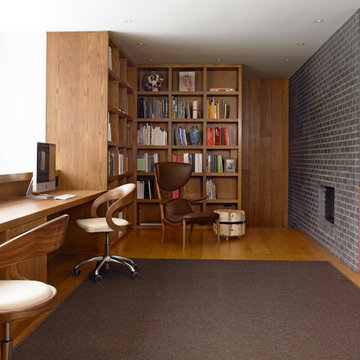
www.ellenmcdermott.com
Inspiration pour un bureau design de taille moyenne avec un sol en bois brun, un bureau intégré, un mur blanc, une cheminée standard et un manteau de cheminée en brique.
Inspiration pour un bureau design de taille moyenne avec un sol en bois brun, un bureau intégré, un mur blanc, une cheminée standard et un manteau de cheminée en brique.
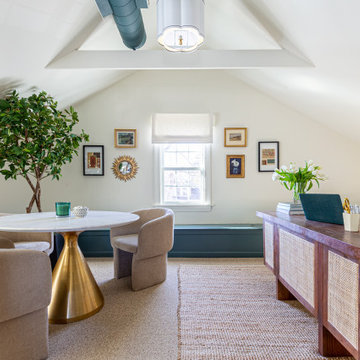
Bonus room turned home office/ work out room gets a fresh makeover with spaces that complement it's multi-use purpose.
Aménagement d'un grand bureau éclectique en bois avec un mur blanc, moquette, aucune cheminée, un manteau de cheminée en brique, un bureau indépendant, un sol beige et poutres apparentes.
Aménagement d'un grand bureau éclectique en bois avec un mur blanc, moquette, aucune cheminée, un manteau de cheminée en brique, un bureau indépendant, un sol beige et poutres apparentes.
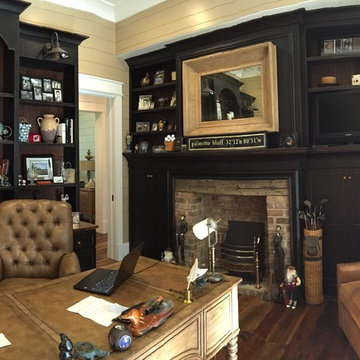
Cette image montre un bureau traditionnel de taille moyenne avec un mur blanc, une cheminée standard, un manteau de cheminée en brique et un bureau indépendant.
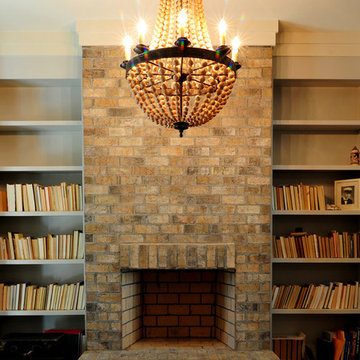
Inspiration pour un bureau traditionnel de taille moyenne avec un mur beige, un sol en bois brun, une cheminée standard et un manteau de cheminée en brique.
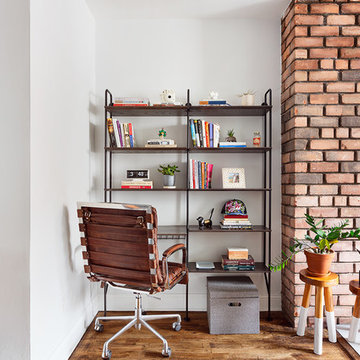
home office created in a living room alcove with a wall mounted bookshelf desk. Luxury and comfort added through a Restoration Hardware office desk in cigar leather.

Réalisation d'un bureau bohème avec un mur gris, parquet clair, une cheminée standard, un manteau de cheminée en brique, un bureau indépendant et un sol beige.

Custom home designed with inspiration from the owner living in New Orleans. Study was design to be masculine with blue painted built in cabinetry, brick fireplace surround and wall. Custom built desk with stainless counter top, iron supports and and reclaimed wood. Bench is cowhide and stainless. Industrial lighting.
Jessie Young - www.realestatephotographerseattle.com

Warm and inviting this new construction home, by New Orleans Architect Al Jones, and interior design by Bradshaw Designs, lives as if it's been there for decades. Charming details provide a rich patina. The old Chicago brick walls, the white slurried brick walls, old ceiling beams, and deep green paint colors, all add up to a house filled with comfort and charm for this dear family.
Lead Designer: Crystal Romero; Designer: Morgan McCabe; Photographer: Stephen Karlisch; Photo Stylist: Melanie McKinley.

Beautiful open floor plan with vaulted ceilings and an office niche. Norman Sizemore photographer
Aménagement d'un bureau rétro avec parquet foncé, une cheminée d'angle, un manteau de cheminée en brique, un bureau intégré, un sol marron et un plafond voûté.
Aménagement d'un bureau rétro avec parquet foncé, une cheminée d'angle, un manteau de cheminée en brique, un bureau intégré, un sol marron et un plafond voûté.
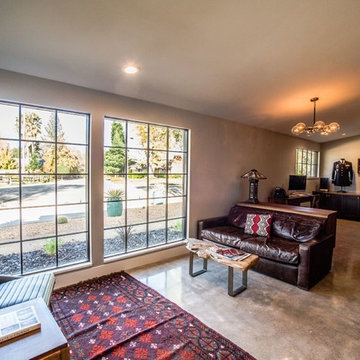
This addition featured a library spaces and seating area with concrete floors, black stained cabinets and walnut countertops.
Cette photo montre un bureau industriel de taille moyenne avec une bibliothèque ou un coin lecture, un mur gris, sol en béton ciré, une cheminée standard, un manteau de cheminée en brique, un bureau indépendant et un sol gris.
Cette photo montre un bureau industriel de taille moyenne avec une bibliothèque ou un coin lecture, un mur gris, sol en béton ciré, une cheminée standard, un manteau de cheminée en brique, un bureau indépendant et un sol gris.
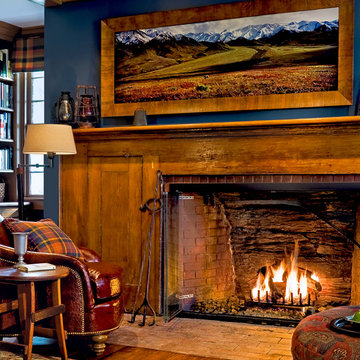
Country Home. Photographer: Rob Karosis
Réalisation d'un bureau tradition avec un mur bleu, un sol en bois brun, un manteau de cheminée en brique et une cheminée standard.
Réalisation d'un bureau tradition avec un mur bleu, un sol en bois brun, un manteau de cheminée en brique et une cheminée standard.

This 1990s brick home had decent square footage and a massive front yard, but no way to enjoy it. Each room needed an update, so the entire house was renovated and remodeled, and an addition was put on over the existing garage to create a symmetrical front. The old brown brick was painted a distressed white.
The 500sf 2nd floor addition includes 2 new bedrooms for their teen children, and the 12'x30' front porch lanai with standing seam metal roof is a nod to the homeowners' love for the Islands. Each room is beautifully appointed with large windows, wood floors, white walls, white bead board ceilings, glass doors and knobs, and interior wood details reminiscent of Hawaiian plantation architecture.
The kitchen was remodeled to increase width and flow, and a new laundry / mudroom was added in the back of the existing garage. The master bath was completely remodeled. Every room is filled with books, and shelves, many made by the homeowner.
Project photography by Kmiecik Imagery.

Warm and inviting this new construction home, by New Orleans Architect Al Jones, and interior design by Bradshaw Designs, lives as if it's been there for decades. Charming details provide a rich patina. The old Chicago brick walls, the white slurried brick walls, old ceiling beams, and deep green paint colors, all add up to a house filled with comfort and charm for this dear family.
Lead Designer: Crystal Romero; Designer: Morgan McCabe; Photographer: Stephen Karlisch; Photo Stylist: Melanie McKinley.
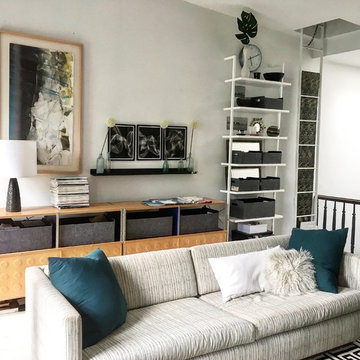
This home office also serves as a family room and has a desk for work and also a television. Everything is kept neat and tidy thanks to two large Eames storage units manufactured by Herman Miller that feature lots of closed and open storage. The color palette is kept bright with bleached wood white floors and super white walls by Benjamin Moore. The wood tones of the storage plus the light wood picture frame add both warmth and dimension to the space. The addition of a CB2 bookcase brings the eye upward and adds 7 shelves of additional open storage.
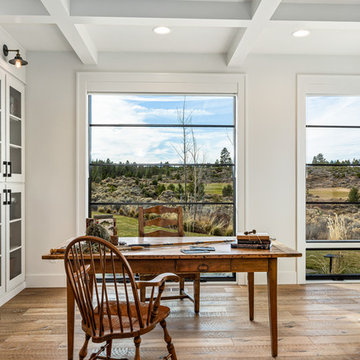
A full view of the home's study with storage a plenty along the wall on the left and the room's fireplace on the right. Views of the surround golf course are everywhere.

Exemple d'un bureau bord de mer avec une bibliothèque ou un coin lecture, un mur bleu, une cheminée standard, un manteau de cheminée en brique, un bureau intégré et parquet clair.

This 1990s brick home had decent square footage and a massive front yard, but no way to enjoy it. Each room needed an update, so the entire house was renovated and remodeled, and an addition was put on over the existing garage to create a symmetrical front. The old brown brick was painted a distressed white.
The 500sf 2nd floor addition includes 2 new bedrooms for their teen children, and the 12'x30' front porch lanai with standing seam metal roof is a nod to the homeowners' love for the Islands. Each room is beautifully appointed with large windows, wood floors, white walls, white bead board ceilings, glass doors and knobs, and interior wood details reminiscent of Hawaiian plantation architecture.
The kitchen was remodeled to increase width and flow, and a new laundry / mudroom was added in the back of the existing garage. The master bath was completely remodeled. Every room is filled with books, and shelves, many made by the homeowner.
Project photography by Kmiecik Imagery.
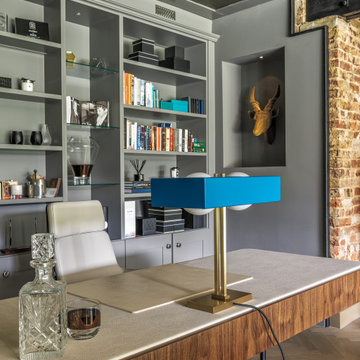
Idées déco pour un bureau contemporain de taille moyenne avec un mur gris, un manteau de cheminée en brique, un sol gris, un mur en parement de brique, une cheminée standard et un bureau indépendant.
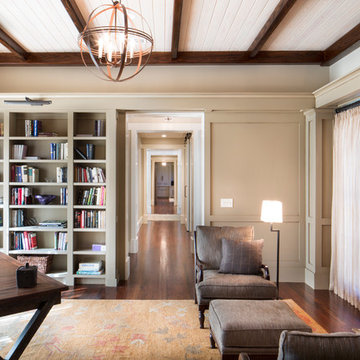
McManus Photography
Réalisation d'un bureau tradition de taille moyenne avec un mur beige, parquet foncé, une cheminée standard, un manteau de cheminée en brique et un bureau indépendant.
Réalisation d'un bureau tradition de taille moyenne avec un mur beige, parquet foncé, une cheminée standard, un manteau de cheminée en brique et un bureau indépendant.
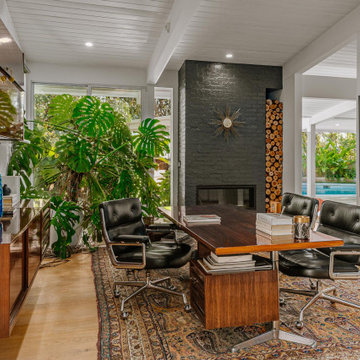
Idée de décoration pour un bureau vintage de taille moyenne avec parquet clair, une cheminée ribbon, un manteau de cheminée en brique, un bureau indépendant, un mur blanc et un sol beige.
Idées déco de bureaux avec un manteau de cheminée en brique et un manteau de cheminée en pierre de parement
2