Idées déco de bureaux avec un manteau de cheminée en brique et un manteau de cheminée en pierre de parement
Trier par :
Budget
Trier par:Populaires du jour
61 - 80 sur 399 photos
1 sur 3
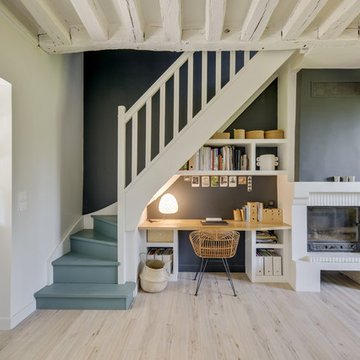
Frédéric Bali
Réalisation d'un bureau méditerranéen de taille moyenne avec un mur noir, sol en stratifié, une cheminée standard, un manteau de cheminée en brique, un bureau intégré et un sol beige.
Réalisation d'un bureau méditerranéen de taille moyenne avec un mur noir, sol en stratifié, une cheminée standard, un manteau de cheminée en brique, un bureau intégré et un sol beige.
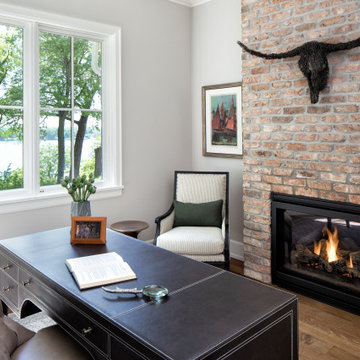
Cette photo montre un bureau chic de taille moyenne avec un mur beige, un sol en bois brun, une cheminée standard, un manteau de cheminée en brique, un bureau indépendant et un sol marron.
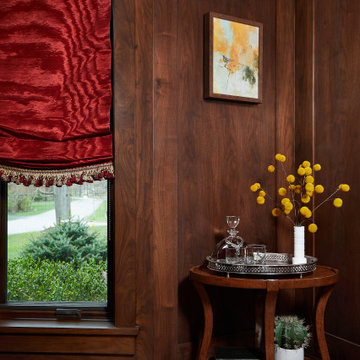
Our home library project has the appeal of a 1920's smoking room minus the smoking. With it's rich walnut stained panels, low coffer ceiling with an original specialty treatment by our own Diane Hasso, to custom built-in bookshelves, and a warm fireplace addition by Benchmark Wood Studio and Mike Schaap Builders.
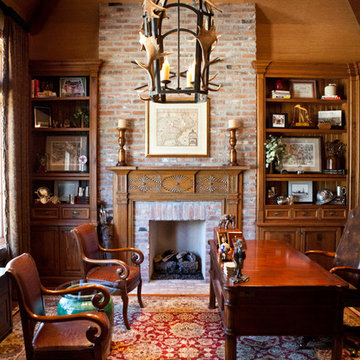
Idée de décoration pour un grand bureau tradition avec un mur beige, un sol en bois brun, une cheminée standard, un manteau de cheminée en brique et un bureau indépendant.
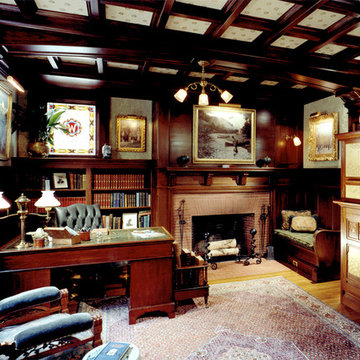
A new Home Office in what was an empty room in an 1897 Colonial Revival House
Aménagement d'un grand bureau classique avec un mur vert, un sol en bois brun, une cheminée standard, un bureau indépendant et un manteau de cheminée en brique.
Aménagement d'un grand bureau classique avec un mur vert, un sol en bois brun, une cheminée standard, un bureau indépendant et un manteau de cheminée en brique.
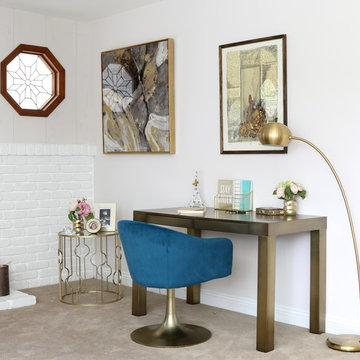
Idée de décoration pour un bureau design de taille moyenne avec un mur beige, moquette, une cheminée standard, un manteau de cheminée en brique, un bureau indépendant et un sol beige.
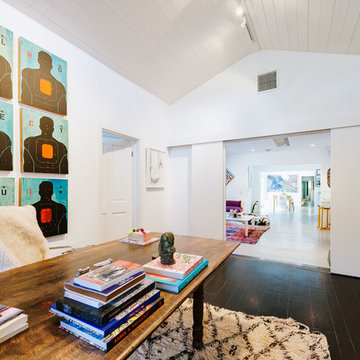
Cette image montre un très grand bureau bohème de type studio avec un mur blanc, une cheminée standard, un manteau de cheminée en brique, un bureau indépendant, parquet foncé et un sol noir.
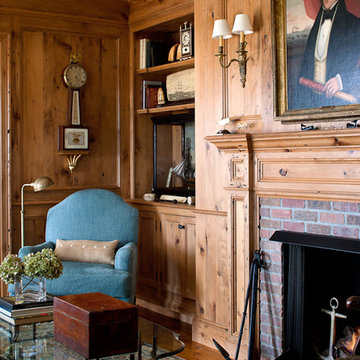
Greg Premru
Cette photo montre un grand bureau chic avec un sol en bois brun, une cheminée standard, un manteau de cheminée en brique et un bureau indépendant.
Cette photo montre un grand bureau chic avec un sol en bois brun, une cheminée standard, un manteau de cheminée en brique et un bureau indépendant.

This 1990s brick home had decent square footage and a massive front yard, but no way to enjoy it. Each room needed an update, so the entire house was renovated and remodeled, and an addition was put on over the existing garage to create a symmetrical front. The old brown brick was painted a distressed white.
The 500sf 2nd floor addition includes 2 new bedrooms for their teen children, and the 12'x30' front porch lanai with standing seam metal roof is a nod to the homeowners' love for the Islands. Each room is beautifully appointed with large windows, wood floors, white walls, white bead board ceilings, glass doors and knobs, and interior wood details reminiscent of Hawaiian plantation architecture.
The kitchen was remodeled to increase width and flow, and a new laundry / mudroom was added in the back of the existing garage. The master bath was completely remodeled. Every room is filled with books, and shelves, many made by the homeowner.
Project photography by Kmiecik Imagery.
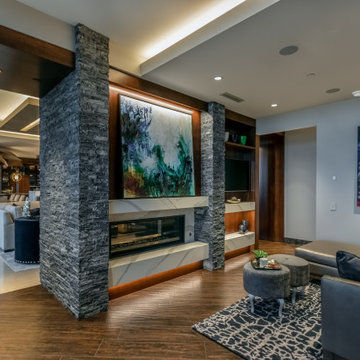
This project began with an entire penthouse floor of open raw space which the clients had the opportunity to section off the piece that suited them the best for their needs and desires. As the design firm on the space, LK Design was intricately involved in determining the borders of the space and the way the floor plan would be laid out. Taking advantage of the southwest corner of the floor, we were able to incorporate three large balconies, tremendous views, excellent light and a layout that was open and spacious. There is a large master suite with two large dressing rooms/closets, two additional bedrooms, one and a half additional bathrooms, an office space, hearth room and media room, as well as the large kitchen with oversized island, butler's pantry and large open living room. The clients are not traditional in their taste at all, but going completely modern with simple finishes and furnishings was not their style either. What was produced is a very contemporary space with a lot of visual excitement. Every room has its own distinct aura and yet the whole space flows seamlessly. From the arched cloud structure that floats over the dining room table to the cathedral type ceiling box over the kitchen island to the barrel ceiling in the master bedroom, LK Design created many features that are unique and help define each space. At the same time, the open living space is tied together with stone columns and built-in cabinetry which are repeated throughout that space. Comfort, luxury and beauty were the key factors in selecting furnishings for the clients. The goal was to provide furniture that complimented the space without fighting it.
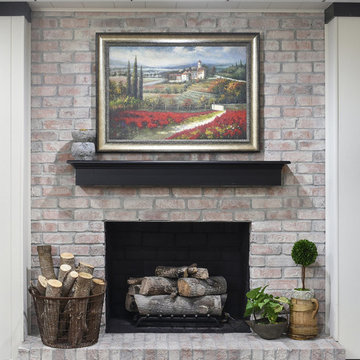
Aménagement d'un bureau classique de taille moyenne avec un mur beige, une cheminée standard, un manteau de cheminée en brique, sol en béton ciré, un bureau indépendant et un sol gris.
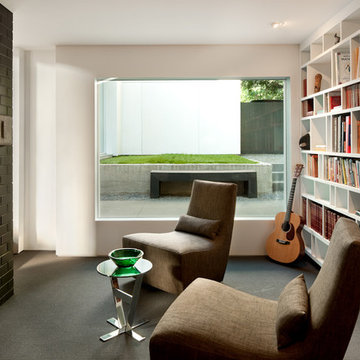
copyright Lara Swimmmer
Idées déco pour un bureau contemporain de taille moyenne avec une bibliothèque ou un coin lecture, un mur blanc, moquette, une cheminée double-face, un manteau de cheminée en brique et un sol gris.
Idées déco pour un bureau contemporain de taille moyenne avec une bibliothèque ou un coin lecture, un mur blanc, moquette, une cheminée double-face, un manteau de cheminée en brique et un sol gris.

Shannan Leigh Photography
Aménagement d'un bureau romantique de taille moyenne avec un mur blanc, parquet clair, une cheminée standard, un manteau de cheminée en brique, un bureau indépendant et un sol beige.
Aménagement d'un bureau romantique de taille moyenne avec un mur blanc, parquet clair, une cheminée standard, un manteau de cheminée en brique, un bureau indépendant et un sol beige.

半地下に埋められた寝室兼書斎。アイレベルが地面と近くなり落ち着いた空間に。
photo : Shigeo Ogawa
Cette image montre un bureau minimaliste de taille moyenne avec un mur blanc, un sol en contreplaqué, un poêle à bois, un manteau de cheminée en brique, un bureau intégré, un sol marron, un plafond en lambris de bois et du lambris de bois.
Cette image montre un bureau minimaliste de taille moyenne avec un mur blanc, un sol en contreplaqué, un poêle à bois, un manteau de cheminée en brique, un bureau intégré, un sol marron, un plafond en lambris de bois et du lambris de bois.
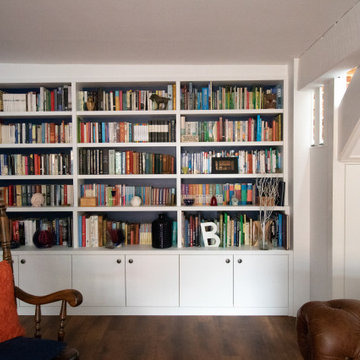
Inspiration pour un bureau traditionnel avec une bibliothèque ou un coin lecture, un mur bleu, parquet foncé, une cheminée standard, un manteau de cheminée en brique et un sol marron.
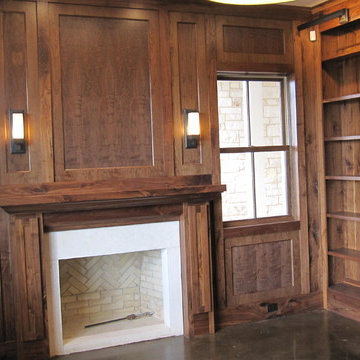
This home office has the perfect mix of natural light and warmth from the custom woodwork.
Exemple d'un grand bureau montagne en bois avec une bibliothèque ou un coin lecture, un mur marron, sol en béton ciré, une cheminée standard, un manteau de cheminée en brique, un bureau intégré, un sol marron et un plafond en bois.
Exemple d'un grand bureau montagne en bois avec une bibliothèque ou un coin lecture, un mur marron, sol en béton ciré, une cheminée standard, un manteau de cheminée en brique, un bureau intégré, un sol marron et un plafond en bois.
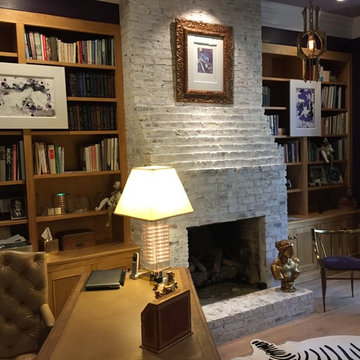
Réalisation d'un bureau tradition de taille moyenne avec un mur marron, parquet clair, une cheminée standard, un manteau de cheminée en brique et un bureau indépendant.
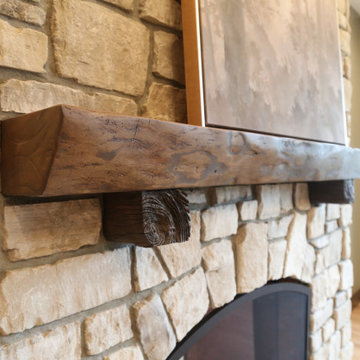
Exemple d'un grand bureau avec un mur vert, un sol en bois brun, une cheminée double-face, un manteau de cheminée en pierre de parement, un bureau indépendant, un sol marron et un plafond décaissé.
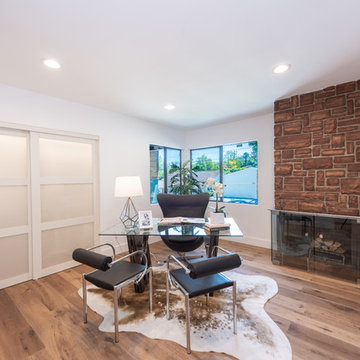
Located in Wrightwood Estates, Levi Construction’s latest residency is a two-story mid-century modern home that was re-imagined and extensively remodeled with a designer’s eye for detail, beauty and function. Beautifully positioned on a 9,600-square-foot lot with approximately 3,000 square feet of perfectly-lighted interior space. The open floorplan includes a great room with vaulted ceilings, gorgeous chef’s kitchen featuring Viking appliances, a smart WiFi refrigerator, and high-tech, smart home technology throughout. There are a total of 5 bedrooms and 4 bathrooms. On the first floor there are three large bedrooms, three bathrooms and a maid’s room with separate entrance. A custom walk-in closet and amazing bathroom complete the master retreat. The second floor has another large bedroom and bathroom with gorgeous views to the valley. The backyard area is an entertainer’s dream featuring a grassy lawn, covered patio, outdoor kitchen, dining pavilion, seating area with contemporary fire pit and an elevated deck to enjoy the beautiful mountain view.
Project designed and built by
Levi Construction
http://www.leviconstruction.com/
Levi Construction is specialized in designing and building custom homes, room additions, and complete home remodels. Contact us today for a quote.
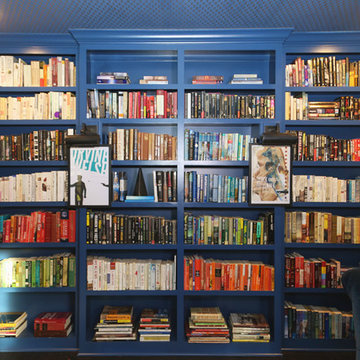
Fully remodeled home in Tulsa, Oklahoma as featured in Oklahoma Magazine, December 2018.
Réalisation d'un bureau tradition de taille moyenne avec une bibliothèque ou un coin lecture, un mur bleu, un sol en bois brun, une cheminée standard, un manteau de cheminée en brique, un bureau indépendant et un sol marron.
Réalisation d'un bureau tradition de taille moyenne avec une bibliothèque ou un coin lecture, un mur bleu, un sol en bois brun, une cheminée standard, un manteau de cheminée en brique, un bureau indépendant et un sol marron.
Idées déco de bureaux avec un manteau de cheminée en brique et un manteau de cheminée en pierre de parement
4