Idées déco de bureaux avec un mur blanc et parquet clair
Trier par :
Budget
Trier par:Populaires du jour
101 - 120 sur 6 553 photos
1 sur 3
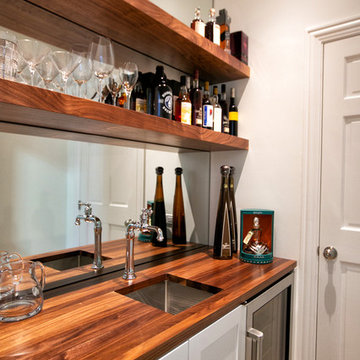
Furla Studio
Aménagement d'un bureau classique de taille moyenne avec une bibliothèque ou un coin lecture, un mur blanc, parquet clair, un bureau intégré et un sol jaune.
Aménagement d'un bureau classique de taille moyenne avec une bibliothèque ou un coin lecture, un mur blanc, parquet clair, un bureau intégré et un sol jaune.
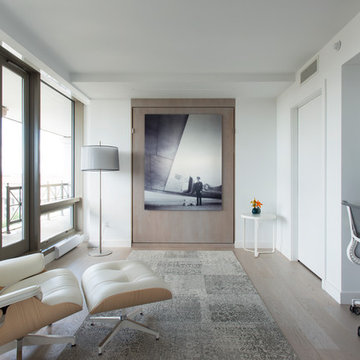
As part of the kitchen and condominium remodel, we updated this former bedroom by creating a wider opening with pocket doors from the living room and closing off the original hallway door. This allows use as a flexible space for our corporate housing client. The wood panel on the wall is actually a Murphy bed so it can be used as a bedroom as needed.
Michael K. Wilkinson
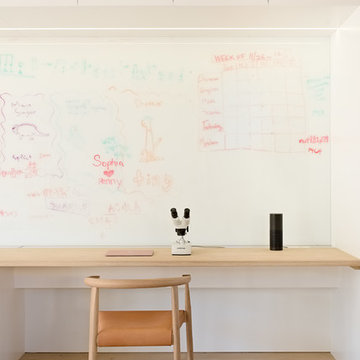
Exemple d'un bureau moderne de taille moyenne avec un mur blanc, parquet clair, un bureau intégré et un sol beige.
Photographed by: Michael J Lee
Cette image montre un bureau design de taille moyenne avec un mur blanc, parquet clair, aucune cheminée et un bureau indépendant.
Cette image montre un bureau design de taille moyenne avec un mur blanc, parquet clair, aucune cheminée et un bureau indépendant.
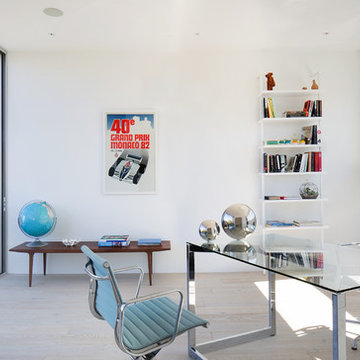
Adam Rouse
Inspiration pour un bureau design de taille moyenne avec un mur blanc, parquet clair, aucune cheminée, un bureau indépendant et un sol beige.
Inspiration pour un bureau design de taille moyenne avec un mur blanc, parquet clair, aucune cheminée, un bureau indépendant et un sol beige.
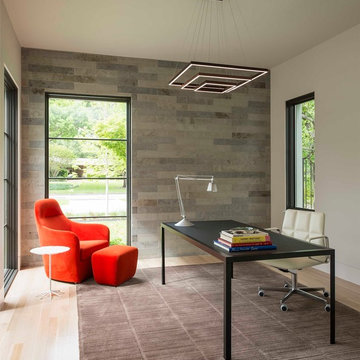
Study with Exterior Stone Feature Wall
[Photography by Dan Piassick]
Idée de décoration pour un bureau design de taille moyenne avec un bureau indépendant, un mur blanc, parquet clair, aucune cheminée et un sol beige.
Idée de décoration pour un bureau design de taille moyenne avec un bureau indépendant, un mur blanc, parquet clair, aucune cheminée et un sol beige.
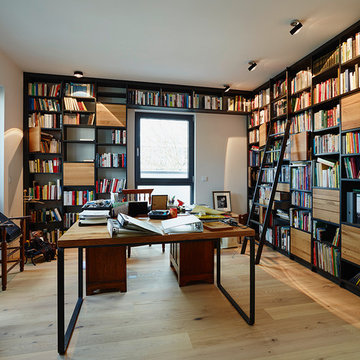
honeyandspice
Inspiration pour un grand bureau design avec un mur blanc, parquet clair, un bureau indépendant, aucune cheminée et une bibliothèque ou un coin lecture.
Inspiration pour un grand bureau design avec un mur blanc, parquet clair, un bureau indépendant, aucune cheminée et une bibliothèque ou un coin lecture.
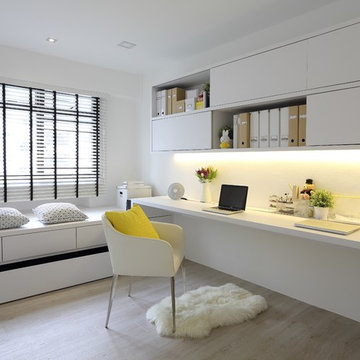
Martin T
Réalisation d'un bureau nordique avec un mur blanc, parquet clair et un bureau intégré.
Réalisation d'un bureau nordique avec un mur blanc, parquet clair et un bureau intégré.
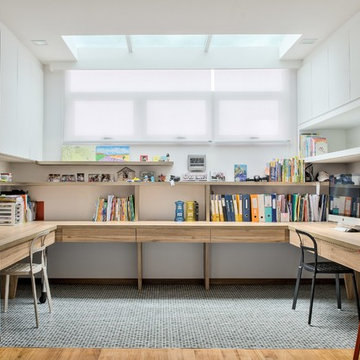
Cette photo montre un grand bureau tendance avec un mur blanc, parquet clair et un bureau intégré.
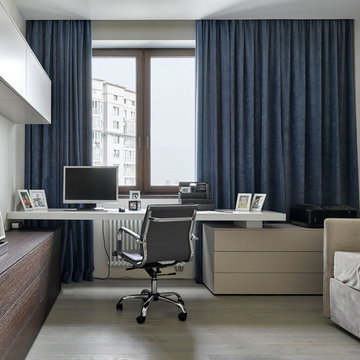
кабинет
фото Сергей Ананьев
Inspiration pour un bureau design avec un mur blanc, parquet clair, aucune cheminée et un bureau intégré.
Inspiration pour un bureau design avec un mur blanc, parquet clair, aucune cheminée et un bureau intégré.
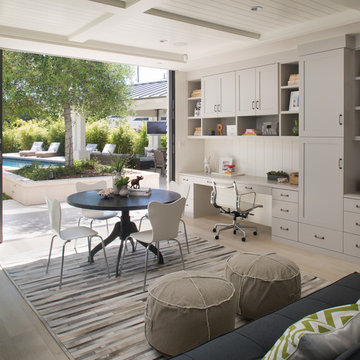
1st Place
Residential Space Over 3,500 square feet
Kellie McCormick, ASID
McCormick and Wright
Inspiration pour un grand bureau traditionnel avec un mur blanc, parquet clair et un bureau intégré.
Inspiration pour un grand bureau traditionnel avec un mur blanc, parquet clair et un bureau intégré.
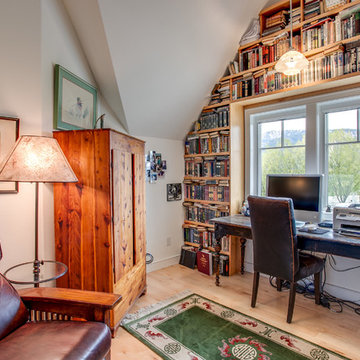
Travis Knoop Photography
Cette photo montre un bureau nature avec un mur blanc, parquet clair, aucune cheminée et un bureau indépendant.
Cette photo montre un bureau nature avec un mur blanc, parquet clair, aucune cheminée et un bureau indépendant.
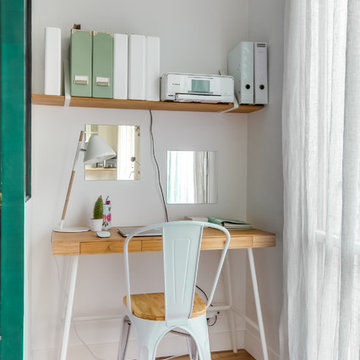
meero
Cette photo montre un bureau tendance avec un mur blanc, parquet clair, un bureau indépendant et un sol beige.
Cette photo montre un bureau tendance avec un mur blanc, parquet clair, un bureau indépendant et un sol beige.
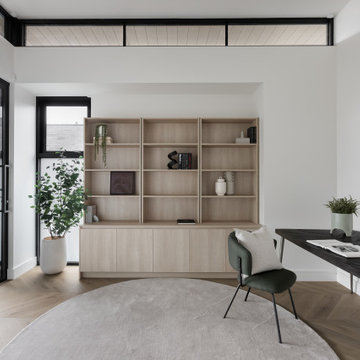
Cette image montre un bureau minimaliste avec un mur blanc, parquet clair, un bureau indépendant et un sol beige.
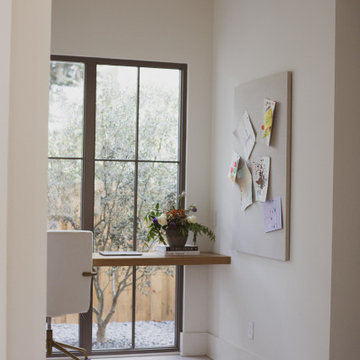
A floating oak wood desk in front of a large floor to ceiling window with a view of a stunning olive tree.
Cette image montre un bureau traditionnel de taille moyenne avec un mur blanc, parquet clair et un bureau intégré.
Cette image montre un bureau traditionnel de taille moyenne avec un mur blanc, parquet clair et un bureau intégré.
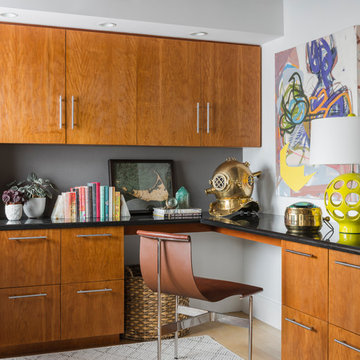
Andrew Frasz
Aménagement d'un bureau contemporain avec un mur blanc, parquet clair, un bureau intégré et un sol beige.
Aménagement d'un bureau contemporain avec un mur blanc, parquet clair, un bureau intégré et un sol beige.
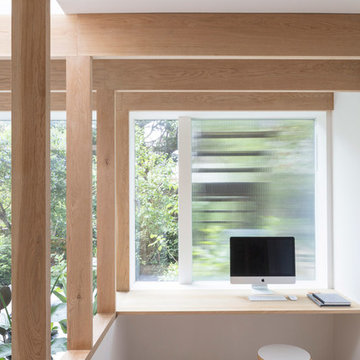
Christian Brailey
Inspiration pour un bureau nordique avec un mur blanc, parquet clair, un bureau intégré et un sol beige.
Inspiration pour un bureau nordique avec un mur blanc, parquet clair, un bureau intégré et un sol beige.

photos by Pedro Marti
This large light-filled open loft in the Tribeca neighborhood of New York City was purchased by a growing family to make into their family home. The loft, previously a lighting showroom, had been converted for residential use with the standard amenities but was entirely open and therefore needed to be reconfigured. One of the best attributes of this particular loft is its extremely large windows situated on all four sides due to the locations of neighboring buildings. This unusual condition allowed much of the rear of the space to be divided into 3 bedrooms/3 bathrooms, all of which had ample windows. The kitchen and the utilities were moved to the center of the space as they did not require as much natural lighting, leaving the entire front of the loft as an open dining/living area. The overall space was given a more modern feel while emphasizing it’s industrial character. The original tin ceiling was preserved throughout the loft with all new lighting run in orderly conduit beneath it, much of which is exposed light bulbs. In a play on the ceiling material the main wall opposite the kitchen was clad in unfinished, distressed tin panels creating a focal point in the home. Traditional baseboards and door casings were thrown out in lieu of blackened steel angle throughout the loft. Blackened steel was also used in combination with glass panels to create an enclosure for the office at the end of the main corridor; this allowed the light from the large window in the office to pass though while creating a private yet open space to work. The master suite features a large open bath with a sculptural freestanding tub all clad in a serene beige tile that has the feel of concrete. The kids bath is a fun play of large cobalt blue hexagon tile on the floor and rear wall of the tub juxtaposed with a bright white subway tile on the remaining walls. The kitchen features a long wall of floor to ceiling white and navy cabinetry with an adjacent 15 foot island of which half is a table for casual dining. Other interesting features of the loft are the industrial ladder up to the small elevated play area in the living room, the navy cabinetry and antique mirror clad dining niche, and the wallpapered powder room with antique mirror and blackened steel accessories.
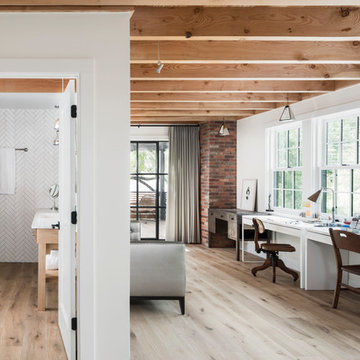
Exemple d'un bureau nature avec un mur blanc, parquet clair, un bureau indépendant et un sol beige.
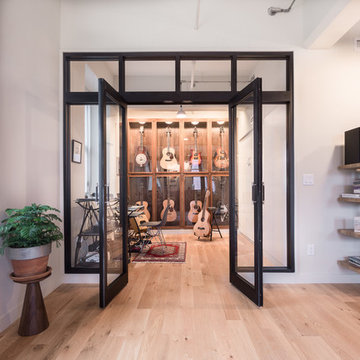
Photo: Lindsay Reid Photo
Idées déco pour un bureau industriel de type studio avec un mur blanc et parquet clair.
Idées déco pour un bureau industriel de type studio avec un mur blanc et parquet clair.
Idées déco de bureaux avec un mur blanc et parquet clair
6