Idées déco de bureaux avec un mur blanc et parquet clair
Trier par :
Budget
Trier par:Populaires du jour
161 - 180 sur 6 540 photos
1 sur 3
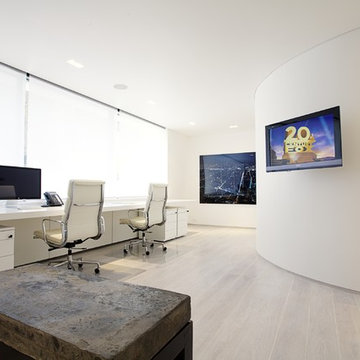
Inspiration pour un bureau minimaliste avec un mur blanc, parquet clair, un bureau intégré et un sol beige.
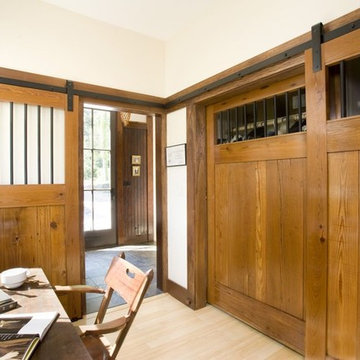
This is a carriage house conversion that combines historic and modern elements.
Aménagement d'un bureau contemporain avec un mur blanc, parquet clair et un bureau indépendant.
Aménagement d'un bureau contemporain avec un mur blanc, parquet clair et un bureau indépendant.
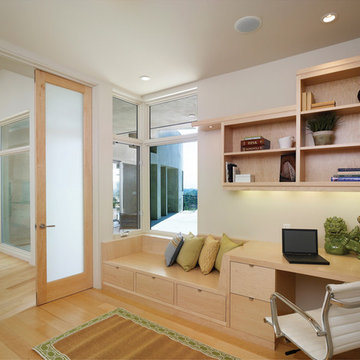
The home office is a place to release the intellectual and creative side in you. What better way to create this space than with simple and beautiful architecture to get those creative juices flowing?!
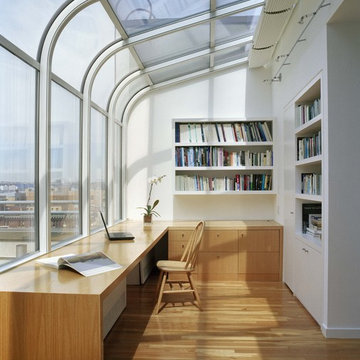
Bright Study - Warm wood tones give this study a unique quality about it.
the light filled space is the perfect setting to sit down and open up a good book.
photography by : Bilyana Dimitrova
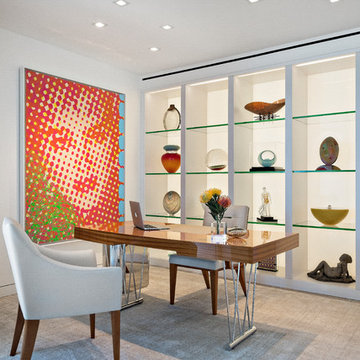
Ron Rosenzweig
Réalisation d'un petit bureau design avec un mur blanc, un bureau indépendant, un sol gris, parquet clair et aucune cheminée.
Réalisation d'un petit bureau design avec un mur blanc, un bureau indépendant, un sol gris, parquet clair et aucune cheminée.
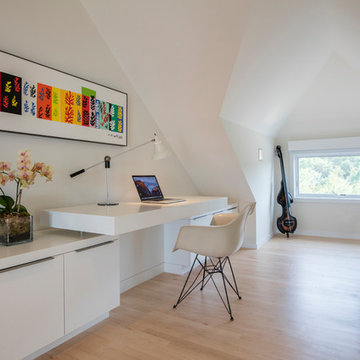
John Musnicki - Graphic Image Group, Inc.
Réalisation d'un bureau minimaliste de taille moyenne avec un mur blanc, parquet clair, aucune cheminée, un bureau intégré et un sol beige.
Réalisation d'un bureau minimaliste de taille moyenne avec un mur blanc, parquet clair, aucune cheminée, un bureau intégré et un sol beige.
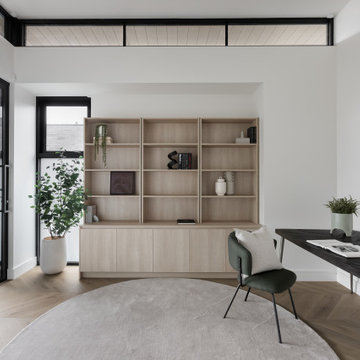
Cette image montre un bureau minimaliste avec un mur blanc, parquet clair, un bureau indépendant et un sol beige.
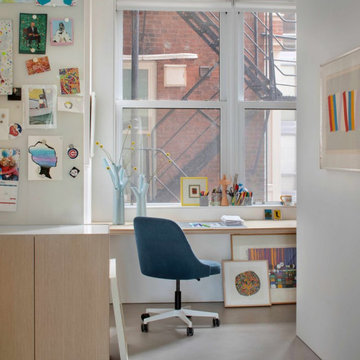
Experience urban sophistication meets artistic flair in this unique Chicago residence. Combining urban loft vibes with Beaux Arts elegance, it offers 7000 sq ft of modern luxury. Serene interiors, vibrant patterns, and panoramic views of Lake Michigan define this dreamy lakeside haven.
On the west side of the residence, an art studio looks out at a classic Chicago fire escape and the towering Gold Coast high-rises above.
---
Joe McGuire Design is an Aspen and Boulder interior design firm bringing a uniquely holistic approach to home interiors since 2005.
For more about Joe McGuire Design, see here: https://www.joemcguiredesign.com/
To learn more about this project, see here:
https://www.joemcguiredesign.com/lake-shore-drive
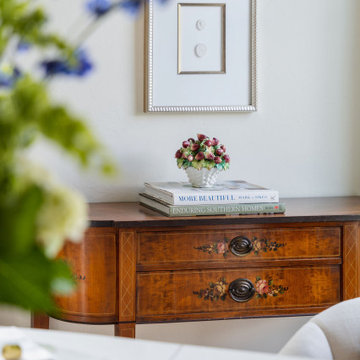
Exemple d'un petit bureau chic de type studio avec un mur blanc, parquet clair et un bureau indépendant.
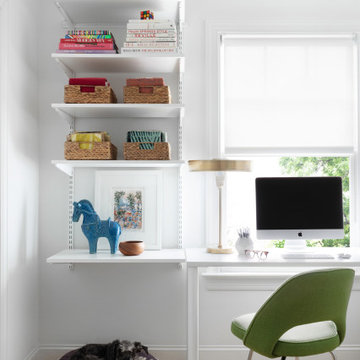
Photography: Rustic White
Idée de décoration pour un bureau design de taille moyenne et de type studio avec un mur blanc, parquet clair et un bureau indépendant.
Idée de décoration pour un bureau design de taille moyenne et de type studio avec un mur blanc, parquet clair et un bureau indépendant.
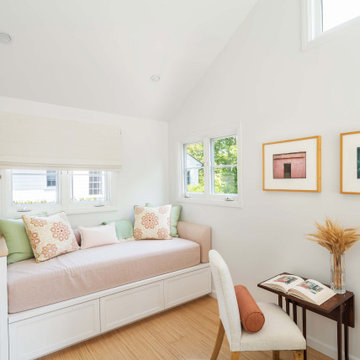
Our design for the Ruby Residence augmented views to the outdoors at every opportunity, while completely transforming the style and curb appeal of the home in the process. This second story addition added a bedroom suite upstairs, and a new foyer and powder room below, while minimally impacting the rest of the existing home. We also completely remodeled the galley kitchen to open it up to the adjacent living spaces. The design carefully considered the balance of views and privacy, offering the best of both worlds with our design. The result is a bright and airy home with an effortlessly coastal chic vibe.
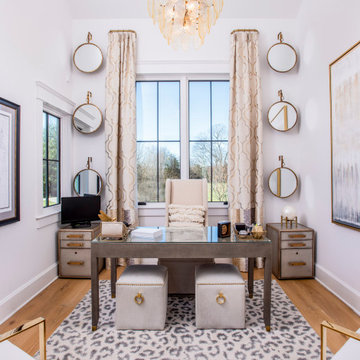
Exemple d'un grand bureau nature avec un mur blanc, parquet clair, un bureau indépendant, un sol marron et un plafond voûté.
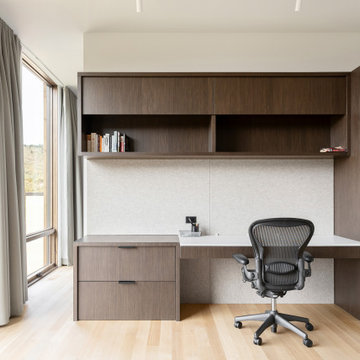
Connections between spaces are pushed to exterior walls to ensure continuous views from all angles and a flood of natural light.
Idée de décoration pour un bureau minimaliste avec un mur blanc, parquet clair et un bureau intégré.
Idée de décoration pour un bureau minimaliste avec un mur blanc, parquet clair et un bureau intégré.
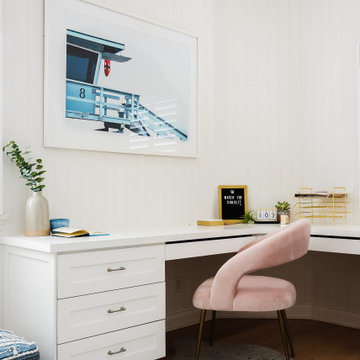
A happy east coast family gets their perfect second home on the west coast.
This family of 6 was a true joy to work with from start to finish. They were very excited to have a home reflecting the true west coast sensibility: ocean tones mixed with neutrals, modern art and playful elements, and of course durability and comfort for all the kids and guests. The pool area and kitchen got total overhauls (thanks to Jeff with Black Cat Construction) and we added a fun wine closet below the staircase. They trusted the vision of the design and made few requests for changes. And the end result was even better than they expected.
Design --- @edenlainteriors
Photography --- @Kimpritchardphotography
Framed Print --- Robert Barker Photography
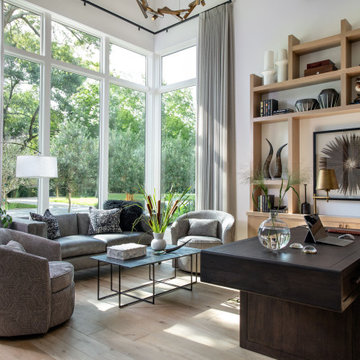
Idée de décoration pour un très grand bureau tradition avec un mur blanc, parquet clair et un bureau indépendant.
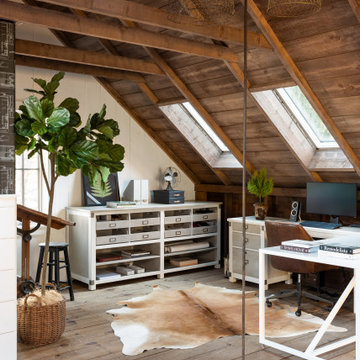
This project hits very close to home for us. Not your typical office space, we re-purposed a 19th century carriage barn into our office and workshop. With no heat, minimum electricity and few windows (most of which were broken), a priority for CEO and Designer Jason Hoffman was to create a space that honors its historic architecture, era and purpose but still offers elements of understated sophistication.
The building is nearly 140 years old, built before many of the trees towering around it had begun growing. It was originally built as a simple, Victorian carriage barn, used to store the family’s horse and buggy. Later, it housed 2,000 chickens when the Owners worked the property as their farm. Then, for many years, it was storage space. Today, it couples as a workshop for our carpentry team, building custom projects and storing equipment, as well as an office loft space ready to welcome clients, visitors and trade partners. We added a small addition onto the existing barn to offer a separate entry way for the office. New stairs and an entrance to the workshop provides for a small, yet inviting foyer space.
From the beginning, even is it’s dark state, Jason loved the ambiance of the old hay loft with its unfinished, darker toned timbers. He knew he wanted to find a way to refinish the space with a focus on those timbers, evident in the statement they make when walking up the stairs. On the exterior, the building received new siding, a new roof and even a new foundation which is a story for another post. Inside, we added skylights, larger windows and a French door, with a small balcony. Along with heat, electricity, WiFi and office furniture, we’re ready for visitors!
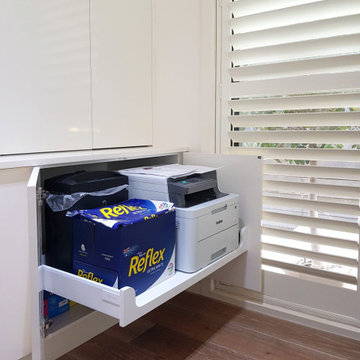
This living room turned home office was lacking privacy and storage for the homeowner who often works from home. We designed and built a wall of storage incorporating practical hidden storage, including filing drawers, and open shelving to display sentimental and decorative items. We also added cavity sliding doors with frosted glass panels to the entryway which was previously just an opening with no ability to close off the space for privacy and sound reduction. To integrate the sliding doors we built a new wall skin within the room to create the cavity required for the doors to slide away fully into the wall when not in use. The end result is a new pair of sliding doors and entryway which looks like it has always been a part of the home and a beautiful wall of storage which fits seamlessly into this multipurpose room.
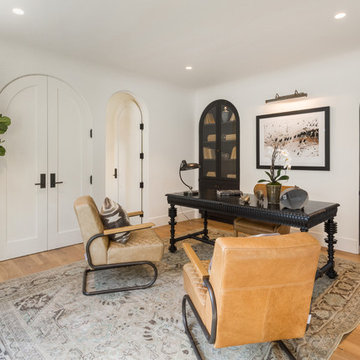
Cette photo montre un bureau méditerranéen avec un mur blanc, parquet clair, aucune cheminée et un bureau indépendant.
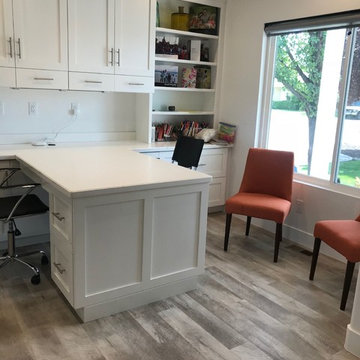
Idée de décoration pour un grand bureau champêtre avec un mur blanc, parquet clair, aucune cheminée, un bureau intégré et un sol beige.
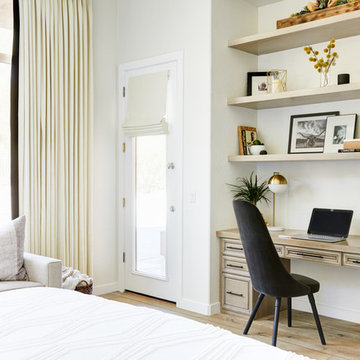
Cette image montre un bureau traditionnel avec un mur blanc, parquet clair, un bureau intégré et un sol beige.
Idées déco de bureaux avec un mur blanc et parquet clair
9