Idées déco de bureaux avec un mur blanc et un sol en carrelage de céramique
Trier par :
Budget
Trier par:Populaires du jour
61 - 80 sur 727 photos
1 sur 3
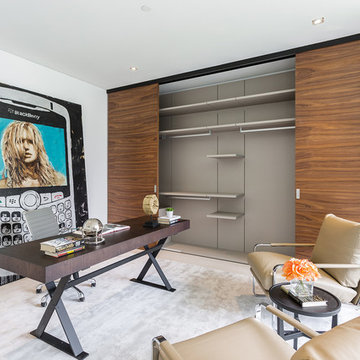
Project Type: Interior & Cabinetry Design
Year Designed: 2016
Location: Beverly Hills, California, USA
Size: 7,500 square feet
Construction Budget: $5,000,000
Status: Built
CREDITS:
Designer of Interior Built-In Work: Archillusion Design, MEF Inc, LA Modern Kitchen.
Architect: X-Ten Architecture
Interior Cabinets: Miton Kitchens Italy, LA Modern Kitchen
Photographer: Katya Grozovskaya

The Atherton House is a family compound for a professional couple in the tech industry, and their two teenage children. After living in Singapore, then Hong Kong, and building homes there, they looked forward to continuing their search for a new place to start a life and set down roots.
The site is located on Atherton Avenue on a flat, 1 acre lot. The neighboring lots are of a similar size, and are filled with mature planting and gardens. The brief on this site was to create a house that would comfortably accommodate the busy lives of each of the family members, as well as provide opportunities for wonder and awe. Views on the site are internal. Our goal was to create an indoor- outdoor home that embraced the benign California climate.
The building was conceived as a classic “H” plan with two wings attached by a double height entertaining space. The “H” shape allows for alcoves of the yard to be embraced by the mass of the building, creating different types of exterior space. The two wings of the home provide some sense of enclosure and privacy along the side property lines. The south wing contains three bedroom suites at the second level, as well as laundry. At the first level there is a guest suite facing east, powder room and a Library facing west.
The north wing is entirely given over to the Primary suite at the top level, including the main bedroom, dressing and bathroom. The bedroom opens out to a roof terrace to the west, overlooking a pool and courtyard below. At the ground floor, the north wing contains the family room, kitchen and dining room. The family room and dining room each have pocketing sliding glass doors that dissolve the boundary between inside and outside.
Connecting the wings is a double high living space meant to be comfortable, delightful and awe-inspiring. A custom fabricated two story circular stair of steel and glass connects the upper level to the main level, and down to the basement “lounge” below. An acrylic and steel bridge begins near one end of the stair landing and flies 40 feet to the children’s bedroom wing. People going about their day moving through the stair and bridge become both observed and observer.
The front (EAST) wall is the all important receiving place for guests and family alike. There the interplay between yin and yang, weathering steel and the mature olive tree, empower the entrance. Most other materials are white and pure.
The mechanical systems are efficiently combined hydronic heating and cooling, with no forced air required.
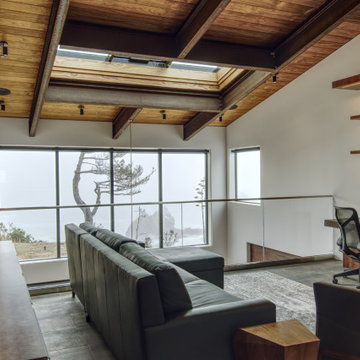
The passive solar design of this house required summer cooling. Thanks to the ocean location, this is easily solved with electrically operated skylights in this upper floor study. Lower floor windows opened below bring in the cool ocean air.
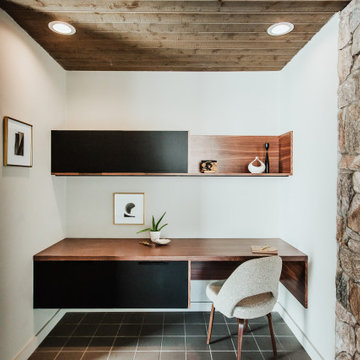
Inspiration pour un petit bureau sud-ouest américain avec un sol en carrelage de céramique, un bureau intégré, un sol gris et un mur blanc.
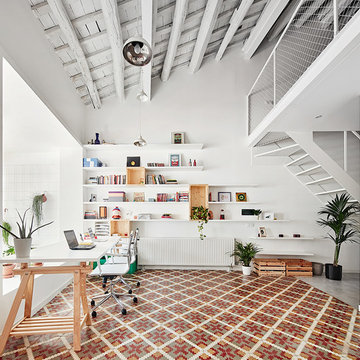
Fotógrafo José Hevia
Idée de décoration pour un grand bureau nordique avec un mur blanc, un sol en carrelage de céramique, aucune cheminée et un bureau intégré.
Idée de décoration pour un grand bureau nordique avec un mur blanc, un sol en carrelage de céramique, aucune cheminée et un bureau intégré.
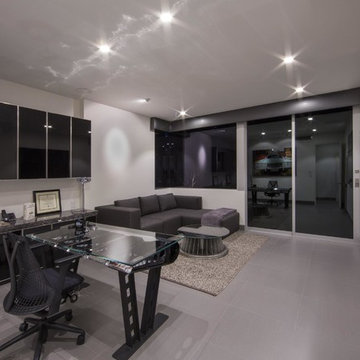
Idées déco pour un grand bureau contemporain avec un mur blanc, un sol en carrelage de céramique, aucune cheminée et un bureau indépendant.
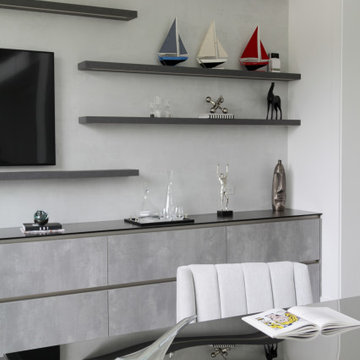
Custom Home Office Wall, Concrete Design Laminate
Cette photo montre un bureau tendance de taille moyenne avec une bibliothèque ou un coin lecture, un mur blanc, un sol en carrelage de céramique, un bureau indépendant et un sol gris.
Cette photo montre un bureau tendance de taille moyenne avec une bibliothèque ou un coin lecture, un mur blanc, un sol en carrelage de céramique, un bureau indépendant et un sol gris.
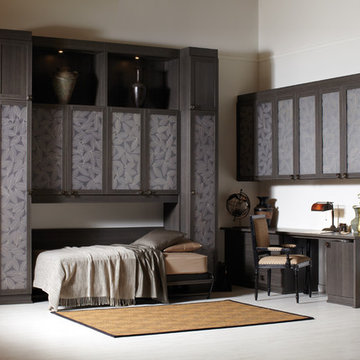
Traditional Wall Bed & Office with Fossil Leaf Ecoresin Accents (open)
Cette photo montre un bureau chic de taille moyenne avec un mur blanc, un sol en carrelage de céramique, aucune cheminée et un bureau intégré.
Cette photo montre un bureau chic de taille moyenne avec un mur blanc, un sol en carrelage de céramique, aucune cheminée et un bureau intégré.
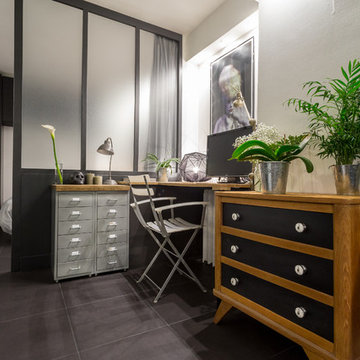
Franck Minieri © 2014 Houzz
Exemple d'un bureau industriel de taille moyenne avec un mur blanc, un sol en carrelage de céramique, aucune cheminée et un bureau indépendant.
Exemple d'un bureau industriel de taille moyenne avec un mur blanc, un sol en carrelage de céramique, aucune cheminée et un bureau indépendant.
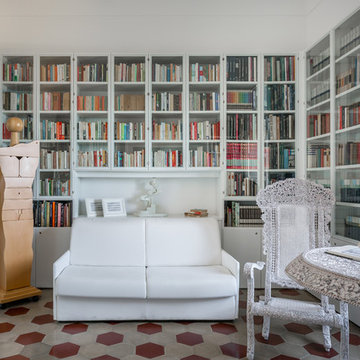
antonioprincipato.photo
Aménagement d'un petit bureau méditerranéen avec une bibliothèque ou un coin lecture, un mur blanc, un sol en carrelage de céramique, aucune cheminée, un bureau indépendant et un sol multicolore.
Aménagement d'un petit bureau méditerranéen avec une bibliothèque ou un coin lecture, un mur blanc, un sol en carrelage de céramique, aucune cheminée, un bureau indépendant et un sol multicolore.
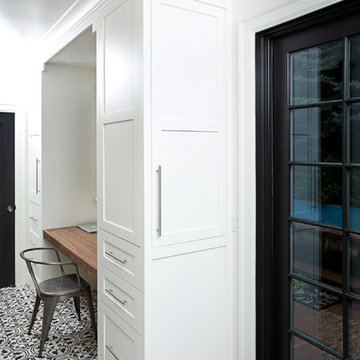
Bill Youmans
Réalisation d'un petit bureau tradition avec un mur blanc, un sol en carrelage de céramique et un bureau intégré.
Réalisation d'un petit bureau tradition avec un mur blanc, un sol en carrelage de céramique et un bureau intégré.
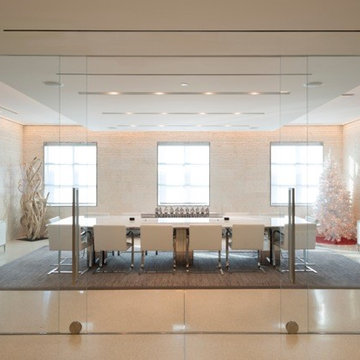
InSite Reality conference room
2- 60”x66”x6” Acrylic on Baltic Birch
Exemple d'un grand bureau moderne avec un mur blanc, un sol en carrelage de céramique, aucune cheminée et un bureau indépendant.
Exemple d'un grand bureau moderne avec un mur blanc, un sol en carrelage de céramique, aucune cheminée et un bureau indépendant.
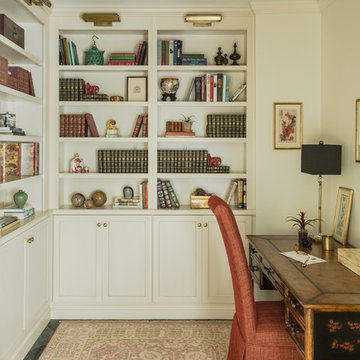
Susan Currie Design designed the update and renovation of a Garden District pied-a-terre.
Idée de décoration pour un bureau tradition de taille moyenne avec un mur blanc, aucune cheminée, un bureau indépendant, un sol noir et un sol en carrelage de céramique.
Idée de décoration pour un bureau tradition de taille moyenne avec un mur blanc, aucune cheminée, un bureau indépendant, un sol noir et un sol en carrelage de céramique.
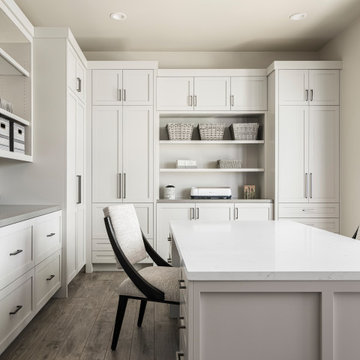
Inspiration pour un grand bureau méditerranéen avec une bibliothèque ou un coin lecture, un mur blanc, un sol en carrelage de céramique, un bureau intégré, un sol marron, différents designs de plafond et différents habillages de murs.
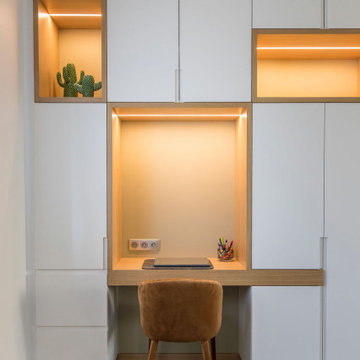
Réalisation d'un petit bureau design avec un mur blanc, un sol en carrelage de céramique, un bureau intégré et un sol beige.
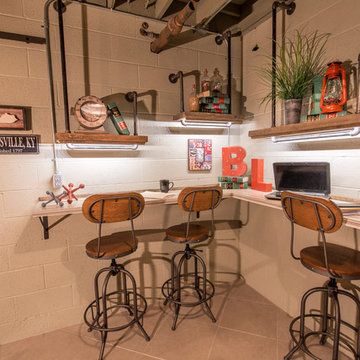
Pipes and rustic wood was used to create this interesting shelving over the work counter. LED tape lighting was used under each shelf to add task lighting to the space.
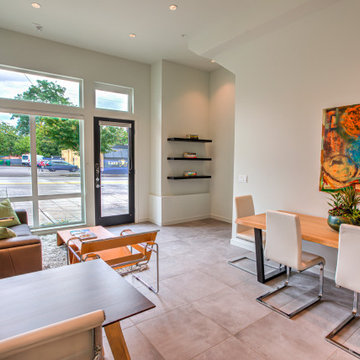
Modern work-live space. Flex space built-in for investment potential or additional space
Cette photo montre un grand bureau moderne avec un mur blanc, un sol en carrelage de céramique, un bureau indépendant et un sol gris.
Cette photo montre un grand bureau moderne avec un mur blanc, un sol en carrelage de céramique, un bureau indépendant et un sol gris.
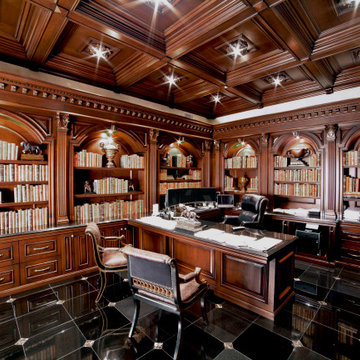
Classic dark patina stained library Mahwah, NJ
Serving as our clients' new home office, our design focused on using darker tones for the stains and materials used. Organizing the interior to showcase our clients' collection of literature, while also providing various spaces to store other materials. With beautiful hand carved moldings used throughout the interior, the space itself is more uniform in its composition.
For more projects visit our website wlkitchenandhome.com
.
.
.
.
#mansionoffice #mansionlibrary #homeoffice #workspace #luxuryoffice #luxuryinteriors #office #library #workfromhome #penthouse #luxuryhomeoffice #newyorkinteriordesign #presidentoffice #officearchitecture #customdesk #customoffice #officedesign #officeideas #elegantoffice #beautifuloffice #librarydesign #libraries #librarylove #readingroom #newyorkinteriors #newyorkinteriordesigner #luxuryfurniture #officefurniture #ceooffice #luxurydesign

Cette photo montre un bureau tendance de taille moyenne avec un mur blanc, un sol en carrelage de céramique, une cheminée standard, un manteau de cheminée en pierre, un bureau indépendant et un sol beige.
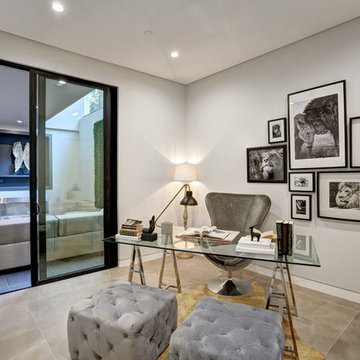
Cette image montre un grand bureau design avec un mur blanc, un sol en carrelage de céramique, aucune cheminée, un bureau indépendant et un sol beige.
Idées déco de bureaux avec un mur blanc et un sol en carrelage de céramique
4