Idées déco de bureaux avec un mur blanc
Trier par :
Budget
Trier par:Populaires du jour
121 - 140 sur 28 958 photos
1 sur 2
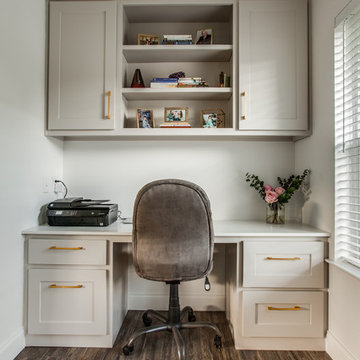
shoot2sell
Réalisation d'un petit bureau tradition avec un mur blanc, un sol en bois brun, un bureau intégré et un sol marron.
Réalisation d'un petit bureau tradition avec un mur blanc, un sol en bois brun, un bureau intégré et un sol marron.
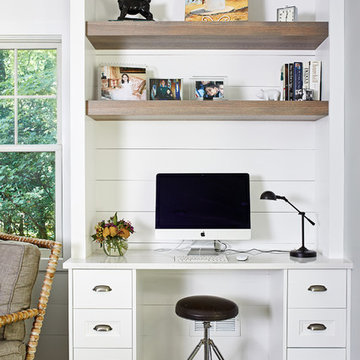
Project Developer Colleen Shaut
https://www.houzz.com/pro/cshaut/colleen-shaut-case-design-remodeling-inc
Designer Zahra Keihani
https://www.houzz.com/pro/zkeihani/zahra-keihani-case-design-remodeling-inc?lt=hl
Photography by Stacy Zarin Goldberg
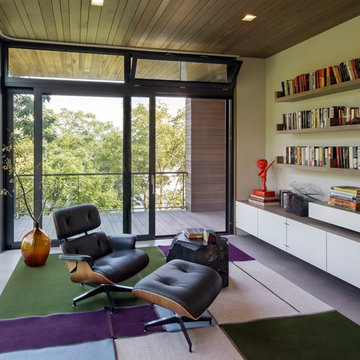
Project for: BWA
Cette image montre un grand bureau minimaliste avec un mur blanc, sol en béton ciré et un sol gris.
Cette image montre un grand bureau minimaliste avec un mur blanc, sol en béton ciré et un sol gris.

photos by Pedro Marti
This large light-filled open loft in the Tribeca neighborhood of New York City was purchased by a growing family to make into their family home. The loft, previously a lighting showroom, had been converted for residential use with the standard amenities but was entirely open and therefore needed to be reconfigured. One of the best attributes of this particular loft is its extremely large windows situated on all four sides due to the locations of neighboring buildings. This unusual condition allowed much of the rear of the space to be divided into 3 bedrooms/3 bathrooms, all of which had ample windows. The kitchen and the utilities were moved to the center of the space as they did not require as much natural lighting, leaving the entire front of the loft as an open dining/living area. The overall space was given a more modern feel while emphasizing it’s industrial character. The original tin ceiling was preserved throughout the loft with all new lighting run in orderly conduit beneath it, much of which is exposed light bulbs. In a play on the ceiling material the main wall opposite the kitchen was clad in unfinished, distressed tin panels creating a focal point in the home. Traditional baseboards and door casings were thrown out in lieu of blackened steel angle throughout the loft. Blackened steel was also used in combination with glass panels to create an enclosure for the office at the end of the main corridor; this allowed the light from the large window in the office to pass though while creating a private yet open space to work. The master suite features a large open bath with a sculptural freestanding tub all clad in a serene beige tile that has the feel of concrete. The kids bath is a fun play of large cobalt blue hexagon tile on the floor and rear wall of the tub juxtaposed with a bright white subway tile on the remaining walls. The kitchen features a long wall of floor to ceiling white and navy cabinetry with an adjacent 15 foot island of which half is a table for casual dining. Other interesting features of the loft are the industrial ladder up to the small elevated play area in the living room, the navy cabinetry and antique mirror clad dining niche, and the wallpapered powder room with antique mirror and blackened steel accessories.
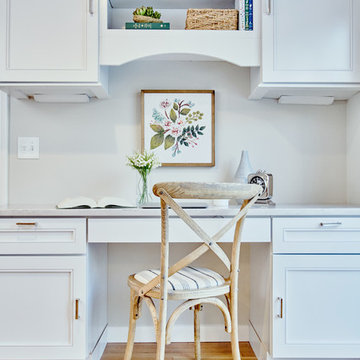
Andrea Pietrangeli, andrea.media
Cette photo montre un petit bureau chic avec un mur blanc, parquet clair, un bureau intégré et un sol beige.
Cette photo montre un petit bureau chic avec un mur blanc, parquet clair, un bureau intégré et un sol beige.
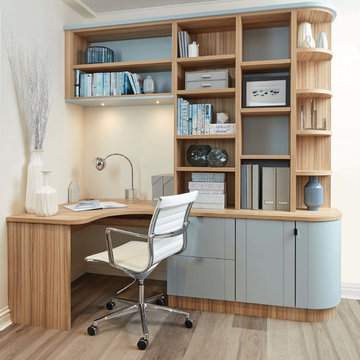
This fitted modern study has been designed with useful storage cabinets and drawers in order to maximise your space, whilst ensuring the furniture blends naturally with the room using curved cabinets. The Roma timber finish and our own specially blended paint colour, Bluebell, work together perfectly.
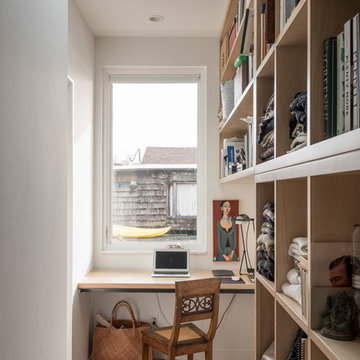
Idées déco pour un bureau bord de mer avec une bibliothèque ou un coin lecture, un mur blanc, parquet clair, aucune cheminée, un bureau intégré et un sol beige.
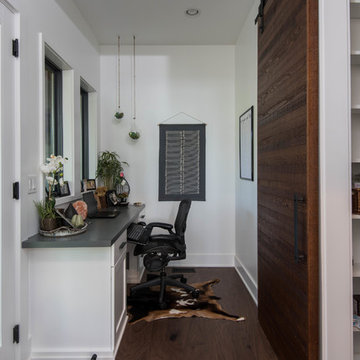
Cette image montre un bureau chalet de taille moyenne avec un mur blanc, parquet foncé, un bureau intégré et un sol marron.

This home office/library was the favorite room of the clients and ourselves. The vaulted ceilings and high walls gave us plenty of room to create the bookshelves of the client's dreams.
Photo by Emily Minton Redfield
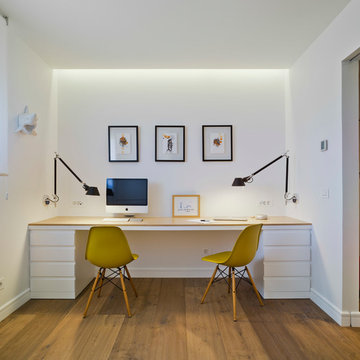
Fotografía David Frutos. Proyecto ESTUDIO CODE
Exemple d'un bureau tendance de taille moyenne avec un mur blanc, un sol en bois brun, aucune cheminée, un bureau intégré et un sol marron.
Exemple d'un bureau tendance de taille moyenne avec un mur blanc, un sol en bois brun, aucune cheminée, un bureau intégré et un sol marron.
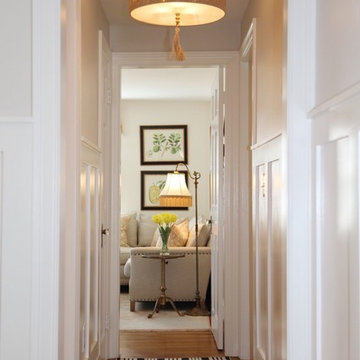
Inspiration pour un bureau marin de taille moyenne avec un mur blanc, parquet clair et un bureau indépendant.
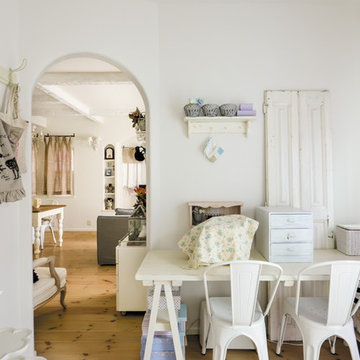
ママのための趣味の部屋。
Cette image montre un bureau style shabby chic de type studio avec un mur blanc, un sol en bois brun et un bureau indépendant.
Cette image montre un bureau style shabby chic de type studio avec un mur blanc, un sol en bois brun et un bureau indépendant.
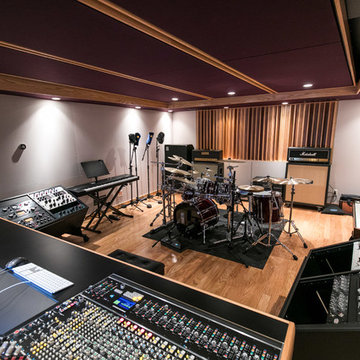
Idée de décoration pour un bureau design de type studio avec un mur blanc, un sol en bois brun et un sol marron.
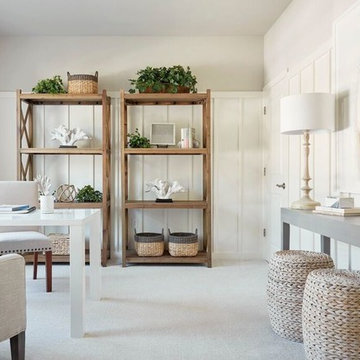
Cette image montre un bureau marin avec un mur blanc, moquette, aucune cheminée, un bureau indépendant et un sol beige.
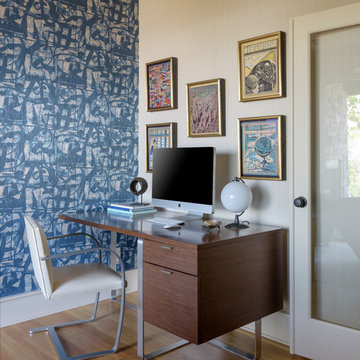
Client's vintage Fortune magazines dating back to the 30s were re-framed to enhance their quality as actual books. A mid-century desk with flat bar steel pairs wonderfully with the classic Knoll Brno chair. Photo by Aaron Leitz
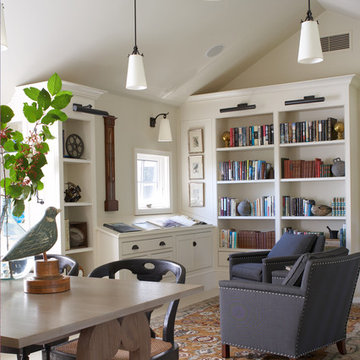
Inspiration pour un bureau traditionnel de taille moyenne avec une bibliothèque ou un coin lecture, un bureau indépendant, un sol blanc, un mur blanc, un sol en carrelage de porcelaine et aucune cheminée.
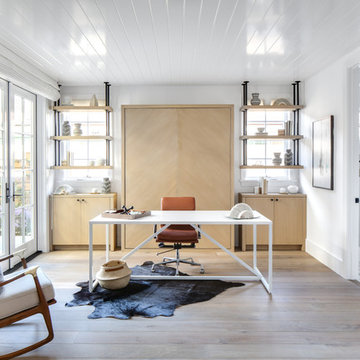
Exemple d'un bureau bord de mer avec un mur blanc, un sol en bois brun, un bureau indépendant et un sol marron.
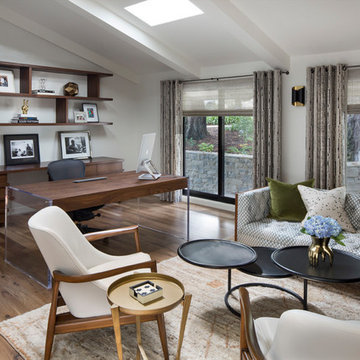
Idée de décoration pour un bureau vintage avec un mur blanc, aucune cheminée, un bureau indépendant et un sol en bois brun.

Tatjana Plitt
Cette photo montre un bureau tendance de taille moyenne avec un mur blanc, sol en béton ciré, un bureau intégré et un sol gris.
Cette photo montre un bureau tendance de taille moyenne avec un mur blanc, sol en béton ciré, un bureau intégré et un sol gris.
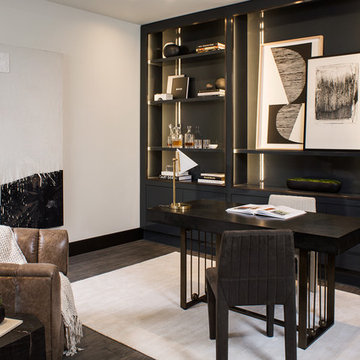
Inspired by the Griffith Observatory perched atop the Hollywood Hills, this luxury 5,078 square foot penthouse is like a mansion in the sky. Suffused by natural light, this penthouse has a unique, upscale industrial style with rough-hewn wood finishes, polished marble and fixtures reflecting a hand-made European craftsmanship.
Idées déco de bureaux avec un mur blanc
7