Idées déco de bureaux avec un mur gris et parquet peint
Trier par :
Budget
Trier par:Populaires du jour
21 - 40 sur 76 photos
1 sur 3
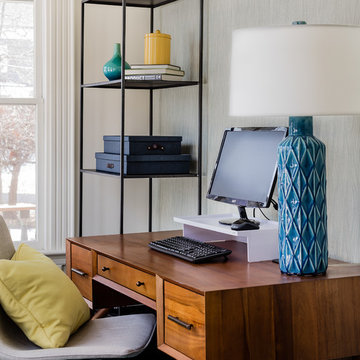
For this family with young children, Barbara created a fun-colored, kid-friendly, design that melded the owner's modern and eclectic tastes with the Victorian architecture of the home.
This design project was also featured in the Boston Globe Magazine "Your Home" issue on July 29 2018. Click here for a link to the article:
https://www.bostonglobe.com/magazine/2018/07/26/updating-melrose-victorian-with-bright-and-cheerful-color/OKSqysj9e1obFry41dHIDK/story.html
Photography: Michael J Lee
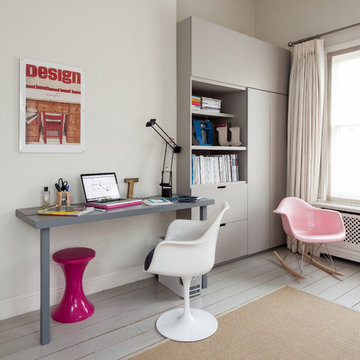
This relaxing Home Office with the tones of grey and beige is contrasted by the lively fresh colours chairs and stool, the plastic glossy effect is in evidence over the matte greys of the wood floor and joinery
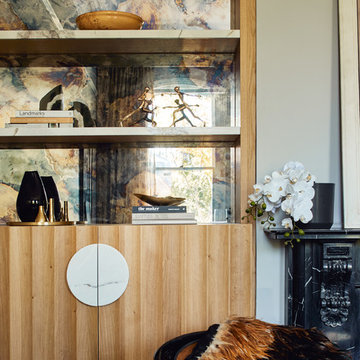
Peter Bennetts
Réalisation d'un bureau design de taille moyenne avec un mur gris, parquet peint et un bureau indépendant.
Réalisation d'un bureau design de taille moyenne avec un mur gris, parquet peint et un bureau indépendant.
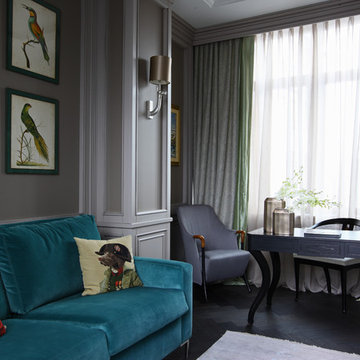
Фотограф Михаил Степанов
Cette image montre un bureau traditionnel avec un mur gris, parquet peint et un bureau indépendant.
Cette image montre un bureau traditionnel avec un mur gris, parquet peint et un bureau indépendant.
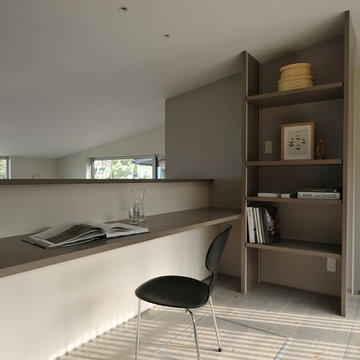
Cette photo montre un bureau moderne avec un mur gris, parquet peint, un bureau intégré et un sol gris.
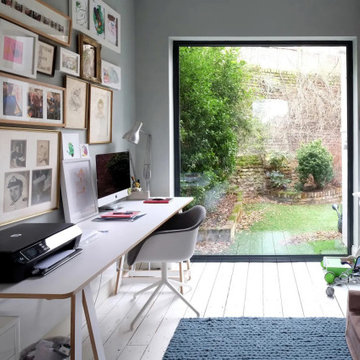
This functional but homely office space is transformed by the large glass window pane looking out to the garden. The white painted floor boards give the space an airy and fresh feel.
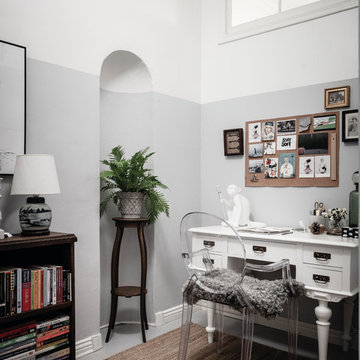
Cette photo montre un bureau scandinave avec un mur gris, parquet peint, un bureau indépendant et un sol gris.
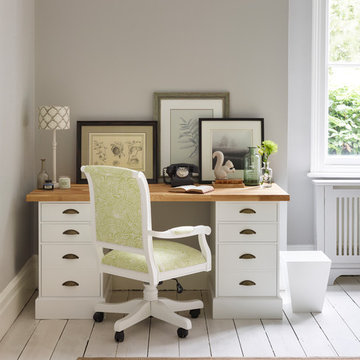
Leaning pictures against the wall is a feature of many gorgeous homes in magazines and online, but it’s not exactly practical for most of us. However, you can get the look without fear of falling over the artwork by using a desktop. Choose different height images and don’t be afraid to overlap them to create a display like this. In this image is our New Hampshire modular desk. You can choose from our standard paint and upholstery ranges for a co-ordinated finish, and from our knob and handle range for a unique touch.
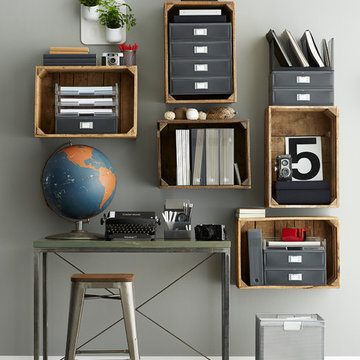
Express "yourshelf"! Mounting wooden crates to the wall creates unique storage and display space for a home office. Use our Smoke Like-it® Desktop Collection to organize all your paperwork and files. Our Silver Stacking Mesh Crate keeps letter-size files organized and within reach. Stack multiples for more storage!
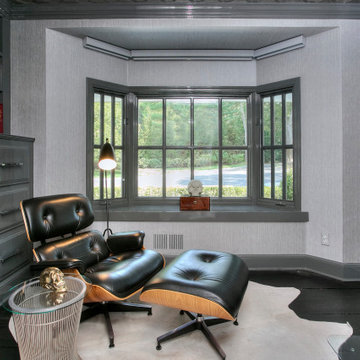
UPDATED LIBRARY
MODERN ART
POP OF COLOR
ACCESSORIES
Exemple d'un bureau chic de taille moyenne avec une bibliothèque ou un coin lecture, un mur gris, parquet peint, aucune cheminée et un sol noir.
Exemple d'un bureau chic de taille moyenne avec une bibliothèque ou un coin lecture, un mur gris, parquet peint, aucune cheminée et un sol noir.
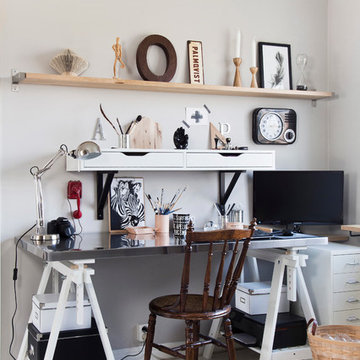
Karin Wildheim
Cette image montre un bureau urbain de taille moyenne avec un mur gris, parquet peint, aucune cheminée et un bureau indépendant.
Cette image montre un bureau urbain de taille moyenne avec un mur gris, parquet peint, aucune cheminée et un bureau indépendant.
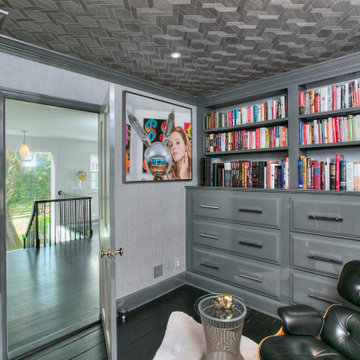
UPDATED LIBRARY
MODERN ART
POP OF COLOR
ACCESSORIES
Exemple d'un bureau chic de taille moyenne avec une bibliothèque ou un coin lecture, un mur gris, parquet peint, aucune cheminée et un sol noir.
Exemple d'un bureau chic de taille moyenne avec une bibliothèque ou un coin lecture, un mur gris, parquet peint, aucune cheminée et un sol noir.
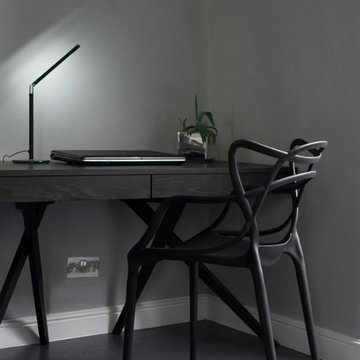
photo credits: smallinkart.com
Réalisation d'un bureau design de taille moyenne avec un mur gris, parquet peint, un bureau indépendant et un sol gris.
Réalisation d'un bureau design de taille moyenne avec un mur gris, parquet peint, un bureau indépendant et un sol gris.
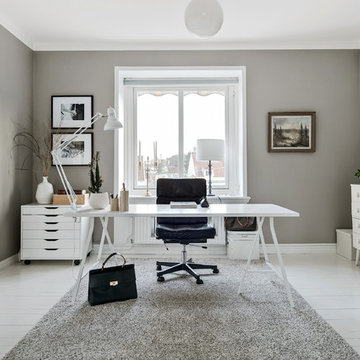
Bjurfors.se/SE360
Réalisation d'un bureau nordique de taille moyenne avec un mur gris, parquet peint, un bureau indépendant et un sol blanc.
Réalisation d'un bureau nordique de taille moyenne avec un mur gris, parquet peint, un bureau indépendant et un sol blanc.
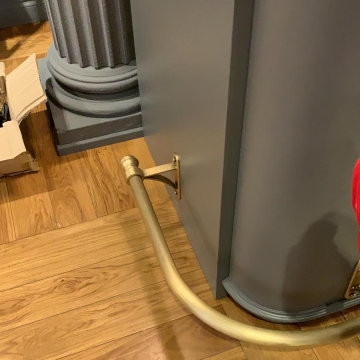
parti in ottone
Idée de décoration pour un bureau atelier bohème de taille moyenne avec un mur gris, parquet peint et un sol marron.
Idée de décoration pour un bureau atelier bohème de taille moyenne avec un mur gris, parquet peint et un sol marron.
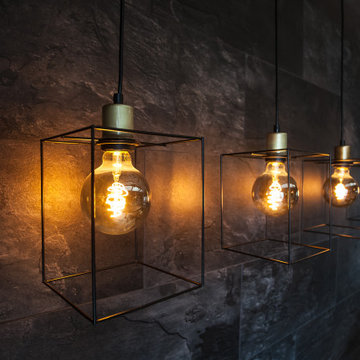
Офис в стиле лофт с панорамным остеклением с видом на производство
Exemple d'un bureau industriel de taille moyenne avec un mur gris, parquet peint, un bureau indépendant, un sol beige, un plafond en bois et du lambris.
Exemple d'un bureau industriel de taille moyenne avec un mur gris, parquet peint, un bureau indépendant, un sol beige, un plafond en bois et du lambris.
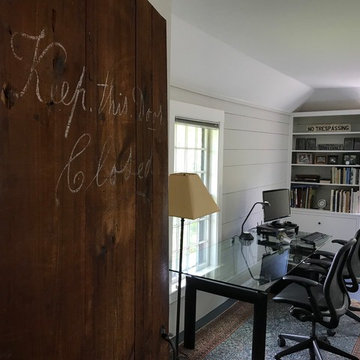
The new owners of this house in Harvard, Massachusetts loved its location and authentic Shaker characteristics, but weren’t fans of its curious layout. A dated first-floor full bathroom could only be accessed by going up a few steps to a landing, opening the bathroom door and then going down the same number of steps to enter the room. The dark kitchen faced the driveway to the north, rather than the bucolic backyard fields to the south. The dining space felt more like an enlarged hall and could only comfortably seat four. Upstairs, a den/office had a woefully low ceiling; the master bedroom had limited storage, and a sad full bathroom featured a cramped shower.
KHS proposed a number of changes to create an updated home where the owners could enjoy cooking, entertaining, and being connected to the outdoors from the first-floor living spaces, while also experiencing more inviting and more functional private spaces upstairs.
On the first floor, the primary change was to capture space that had been part of an upper-level screen porch and convert it to interior space. To make the interior expansion seamless, we raised the floor of the area that had been the upper-level porch, so it aligns with the main living level, and made sure there would be no soffits in the planes of the walls we removed. We also raised the floor of the remaining lower-level porch to reduce the number of steps required to circulate from it to the newly expanded interior. New patio door systems now fill the arched openings that used to be infilled with screen. The exterior interventions (which also included some new casement windows in the dining area) were designed to be subtle, while affording significant improvements on the interior. Additionally, the first-floor bathroom was reconfigured, shifting one of its walls to widen the dining space, and moving the entrance to the bathroom from the stair landing to the kitchen instead.
These changes (which involved significant structural interventions) resulted in a much more open space to accommodate a new kitchen with a view of the lush backyard and a new dining space defined by a new built-in banquette that comfortably seats six, and -- with the addition of a table extension -- up to eight people.
Upstairs in the den/office, replacing the low, board ceiling with a raised, plaster, tray ceiling that springs from above the original board-finish walls – newly painted a light color -- created a much more inviting, bright, and expansive space. Re-configuring the master bath to accommodate a larger shower and adding built-in storage cabinets in the master bedroom improved comfort and function. A new whole-house color palette rounds out the improvements.
Photos by Katie Hutchison
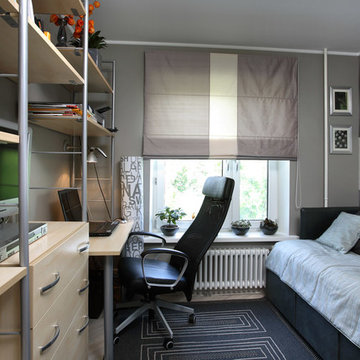
Фото В.Нефедов
Aménagement d'un petit bureau contemporain avec un mur gris et parquet peint.
Aménagement d'un petit bureau contemporain avec un mur gris et parquet peint.
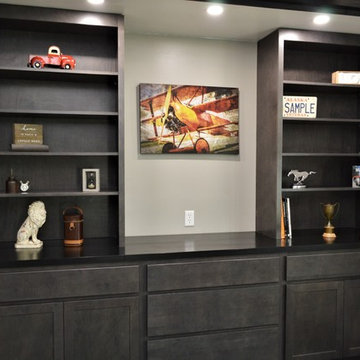
Cabinet Brand: BaileyTown USA
Wood Species: Maple
Cabinet Finish: Slate
Door Style: Chesapeake
Counter top: John Boos Butcher Block, Maple
Inspiration pour un bureau traditionnel de taille moyenne avec un mur gris, parquet peint et un sol noir.
Inspiration pour un bureau traditionnel de taille moyenne avec un mur gris, parquet peint et un sol noir.
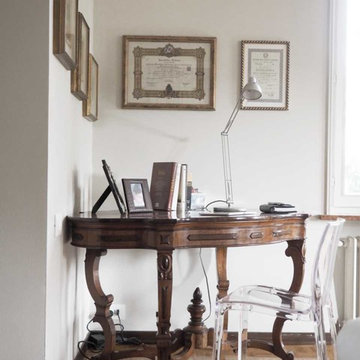
Réalisation d'un bureau tradition de type studio avec un mur gris, parquet peint, un bureau indépendant et un sol marron.
Idées déco de bureaux avec un mur gris et parquet peint
2