Idées déco de bureaux avec un mur gris et un mur orange
Trier par :
Budget
Trier par:Populaires du jour
201 - 220 sur 15 851 photos
1 sur 3
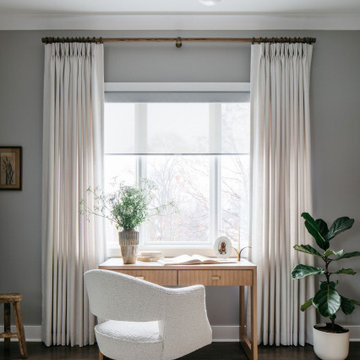
Download our free ebook, Creating the Ideal Kitchen. DOWNLOAD NOW
This client came to us to furnish her new home after having hired us for interior design and furnishings for her previous home. This home, located near downtown Elmhurst, IL, needed the works -- furnishings, paint, and art throughout. Since we worked with her previously, we had a good idea of the client’s design aesthetic and were excited to create something new and fresh!
New construction allows a blank slate for interior design, but it can lack in personality. Our client’s goals were to bring warmth and textural elements into her new home. We were most excited to curate artwork for each of the rooms while creating complimentary flow between the pieces and throughout the open floor plan on the main living area.
First, we set the mood with a muted color palette. Next, we added layers of texture with contrasting fabrics and rugs to really make a statement in this new construction home. Add in curated abstract artwork, coordinating lighting, and voila! a welcoming home ready for new memories!
Photographer: @MargaretRajic
Photo stylist: @Brandidevers
Do you have a new home that has great bones but just doesn’t feel comfortable and you can’t quite figure out why? Contact us here to see how we can help!
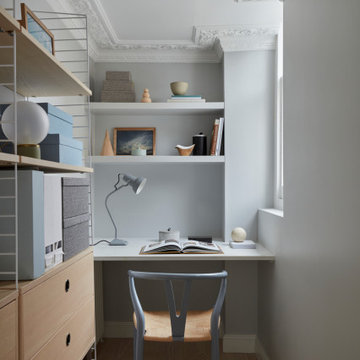
Cette image montre un petit bureau design avec un mur gris, parquet clair et un bureau intégré.
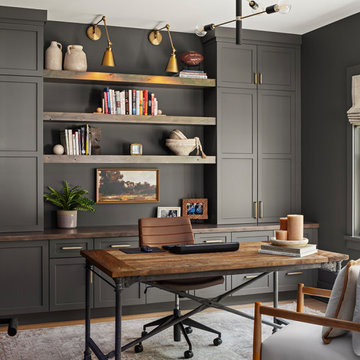
Aménagement d'un bureau classique de taille moyenne avec un mur gris, un sol en bois brun, un bureau indépendant et un sol marron.
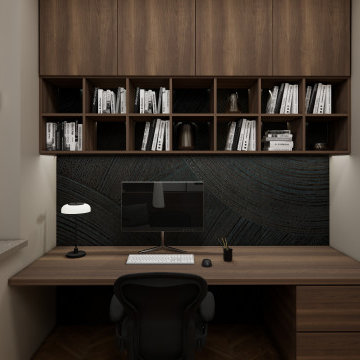
Das warme Nussbaumholz der individuell designten Schreibtisch Kombination passt zu dem männlich markanten Stil der gesamten Wohnung. Auch hier taucht die Tapete wieder auf und schafft einen tollen Hintergrund für das warme Holz. Stauraum ist im Homeoffice das wichtigste, um Ordnung zu halten, daher empfiehlt sich eine Kombination aus offenen und geschlossenen Elementen.
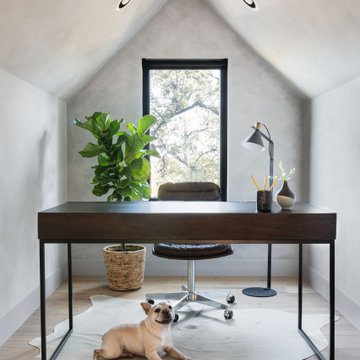
This nook area in a 3rd floor loft space was transformed into a office. We added lime wash paint in a light gray color, to the walls, ceiling and trim for added texture and warmth.
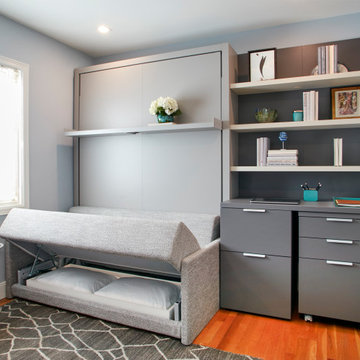
This home office transforms into a guest bedroom. The mirror comes down and becomes the desk. The TV becomes the monitor for the computer/laptop to save space. The bedside table contains the file cabinet and a hidden printer. The sofa becomes a bed and has storage underneath for the bedding.
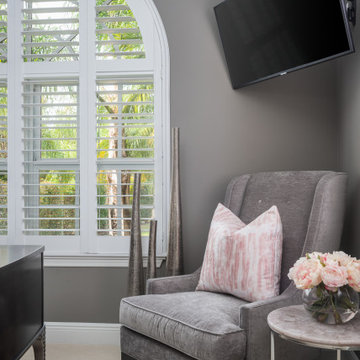
Full Furnishing and Styling Service with Custom Millwork - This study was designed fully with our client in mind. Functionally, extensive storage was needed to keep this space organized and tidy with a large desk for our client to work on. Aesthetically, we wanted this office to feel peaceful and light to soothe a stressed mind. The result is a soft and feminine, yet highly organized study to encourage focus and a state of serenity.
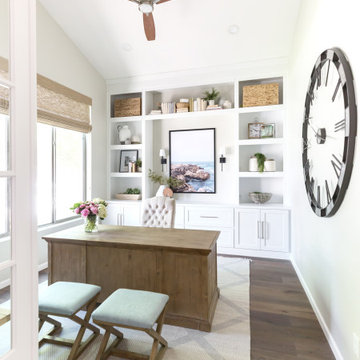
This transitional light and bright office with custom white built in cabinets elevate the space here. This room was their Living Room before and we enclosed the space, added doors and new flooring and it became the home office right off the entry.
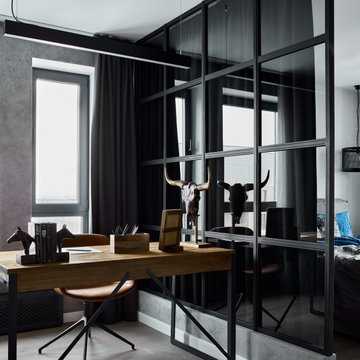
Площадь основной спальни позволила разделить ее на две функциональные зоны! Зона кабинета отделена перегородкой от спальни! Перегородка выполнена из металла со вставками из дымчатого стекла! Такое зонирование позволяет имитировать панорамное остекление и дает ощущение легкости и воздушности!
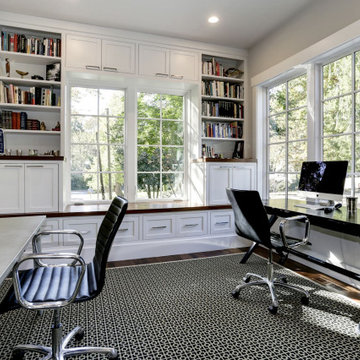
Idées déco pour un bureau classique avec un mur gris, parquet foncé, un bureau indépendant et un sol marron.
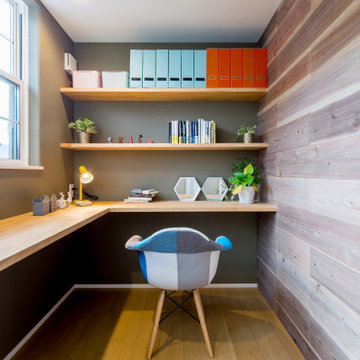
大阪府吹田市「ABCハウジング千里住宅公園」にOPENした「千里展示場」は、2つの表情を持ったユニークな外観に、懐かしいのに新しい2つの玄関を結ぶ広大な通り土間、広くて開放的な空間を実現するハーフ吹抜のあるリビングや、お子様のプレイスポットとして最適なスキップフロアによる階段家具で上がるロフト、約28帖の広大な小屋裏収納、標準天井高である2.45mと比べて0.3mも高い天井高を1階全室で実現した「高い天井の家〜 MOMIJI HIGH 〜」仕様、SI設計の採用により家族の成長と共に変化する柔軟性の設計等、実際の住まいづくりに役立つアイディア満載のモデルハウスです。ご来場予約はこちらから https://www.ai-design-home.co.jp/cgi-bin/reservation/index.html
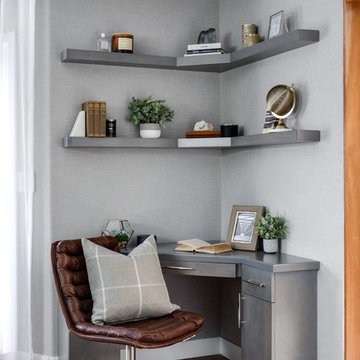
Exemple d'un petit bureau moderne avec un mur gris, parquet foncé, aucune cheminée, un bureau intégré et un sol marron.
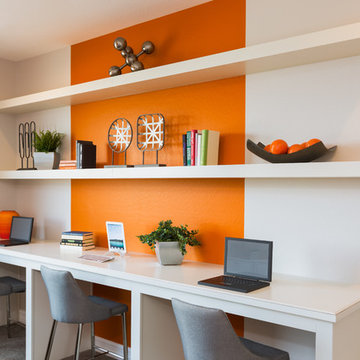
Idées déco pour un bureau classique avec un mur orange, un bureau intégré et un sol gris.
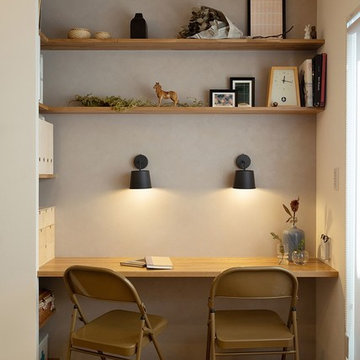
Idées déco pour un petit bureau scandinave avec un mur gris, un sol en bois brun, un bureau intégré et un sol marron.
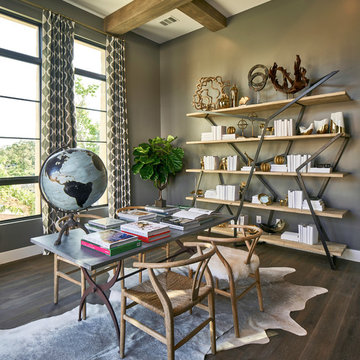
Matthew Niemann Photography
www.matthewniemann.com
Idées déco pour un bureau méditerranéen avec une bibliothèque ou un coin lecture, un mur gris, parquet foncé, aucune cheminée et un bureau indépendant.
Idées déco pour un bureau méditerranéen avec une bibliothèque ou un coin lecture, un mur gris, parquet foncé, aucune cheminée et un bureau indépendant.
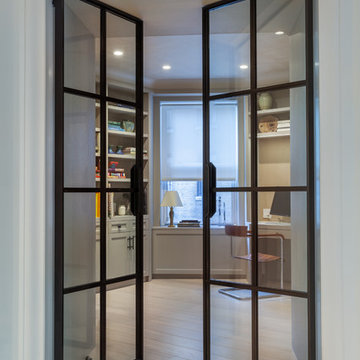
Aménagement d'un bureau moderne de taille moyenne avec un mur gris, parquet clair, un bureau intégré et un sol beige.
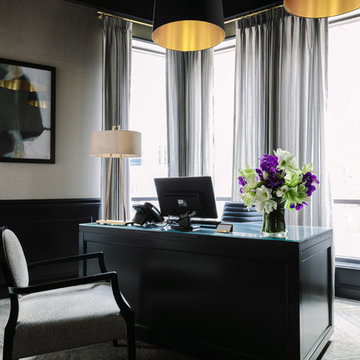
Aimee Mazzenga
Cette image montre un grand bureau traditionnel avec un mur gris, moquette, aucune cheminée, un bureau indépendant et un sol gris.
Cette image montre un grand bureau traditionnel avec un mur gris, moquette, aucune cheminée, un bureau indépendant et un sol gris.
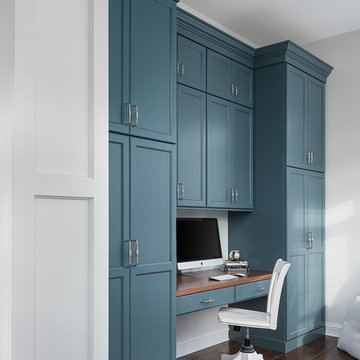
Picture Perfect House
Idée de décoration pour un grand bureau tradition avec un mur gris, parquet foncé, un bureau intégré et un sol marron.
Idée de décoration pour un grand bureau tradition avec un mur gris, parquet foncé, un bureau intégré et un sol marron.
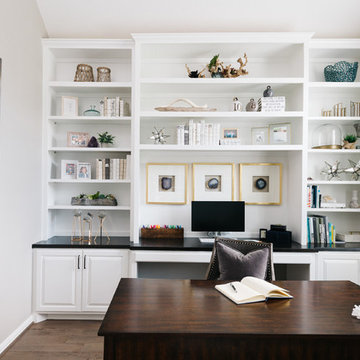
Réalisation d'un bureau marin avec un mur gris, parquet foncé, aucune cheminée, un bureau indépendant et un sol marron.

French Manor
Mission Hills, Kansas
This new Country French Manor style house is located on a one-acre site in Mission Hills, Kansas.
Our design is a traditional 2-story center hall plan with the primary living areas on the first floor, placing the formal living and dining rooms to the front of the house and the informal breakfast and family rooms to the rear with direct access to the brick paved courtyard terrace and pool.
The exterior building materials include oversized hand-made brick with cut limestone window sills and door surrounds and a sawn cedar shingle roofing. The Country French style of the interior of the house is detailed using traditional materials such as handmade terra cotta tile flooring, oak flooring in a herringbone pattern, reclaimed antique hand-hewn wood beams, style and rail wall paneling, Venetian plaster, and handmade iron stair railings.
Interior Design: By Owner
General Contractor: Robert Montgomery Homes, Inc., Leawood, Kansas
Idées déco de bureaux avec un mur gris et un mur orange
11