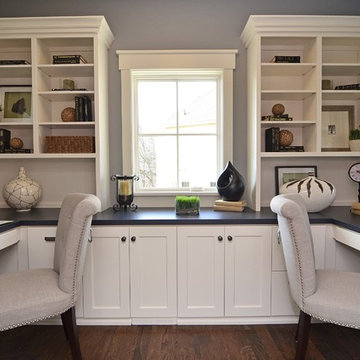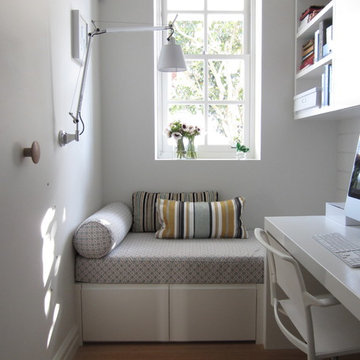Idées déco de bureaux avec un mur gris
Trier par :
Budget
Trier par:Populaires du jour
1 - 20 sur 108 photos
1 sur 3
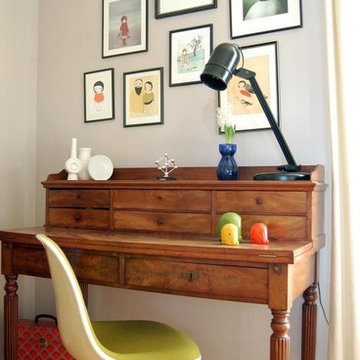
Cette photo montre un bureau rétro avec un mur gris, un sol en bois brun et un bureau indépendant.
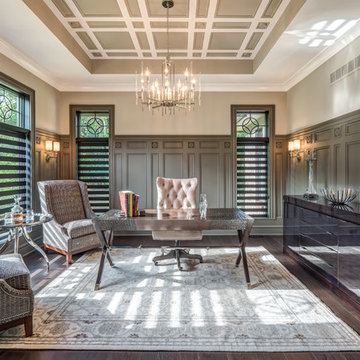
Dawn Smith Photography
Réalisation d'un grand bureau tradition avec un mur gris, parquet foncé, un bureau indépendant, aucune cheminée et un sol marron.
Réalisation d'un grand bureau tradition avec un mur gris, parquet foncé, un bureau indépendant, aucune cheminée et un sol marron.
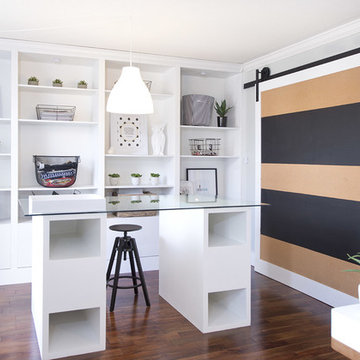
Allison Cooper for Love Nest Design. Photography Scott Gregory.
Aménagement d'un bureau contemporain avec un mur gris, parquet foncé et un bureau indépendant.
Aménagement d'un bureau contemporain avec un mur gris, parquet foncé et un bureau indépendant.

Cette image montre un bureau style shabby chic avec un mur gris, un sol en bois brun et un bureau indépendant.
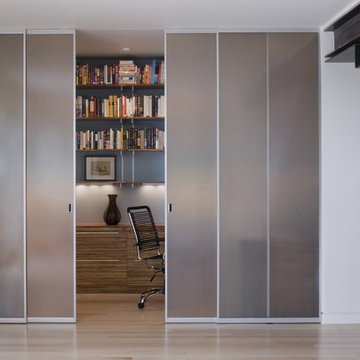
Réalisation d'un bureau minimaliste avec un mur gris et parquet clair.

design by Pulp Design Studios | http://pulpdesignstudios.com/
photo by Kevin Dotolo | http://kevindotolo.com/
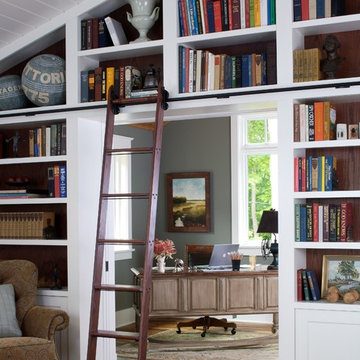
The classic 5,000-square-foot, five-bedroom Blaine boasts a timeless, traditional façade of stone and cedar shake. Inspired by both the relaxed Shingle Style that swept the East Coast at the turn of the century, and the all-American Four Square found around the country. The home features Old World architecture paired with every modern convenience, along with unparalleled craftsmanship and quality design.
The curb appeal starts at the street, where a caramel-colored shingle and stone façade invite you inside from the European-style courtyard. Other highlights include irregularly shaped windows, a charming dovecote and cupola, along with a variety of welcoming window boxes on the street side. The lakeside includes two porches designed to take full advantage of the views, a lower-level walk out, and stone arches that lend an aura of both elegance and permanence.
Step inside, and the interiors will not disappoint. The spacious foyer featuring a wood staircase leads into a large, open living room with a natural stone fireplace, rustic beams and nearby walkout deck. Also adjacent is a screened-in porch that leads down to the lower level, and the lakeshore. The nearby kitchen includes a large two-tiered multi-purpose island topped with butcher block, perfect for both entertaining and food preparation. This informal dining area allows for large gatherings of family and friends. Leave the family area, cross the foyer and enter your private retreat — a master bedroom suite attached to a luxurious master bath, private sitting room, and sun room. Who needs vacation when it’s such a pleasure staying home?
The second floor features two cozy bedrooms, a bunkroom with built-in sleeping area, and a convenient home office. In the lower level, a relaxed family room and billiards area are accompanied by a pub and wine cellar. Further on, two additional bedrooms await.
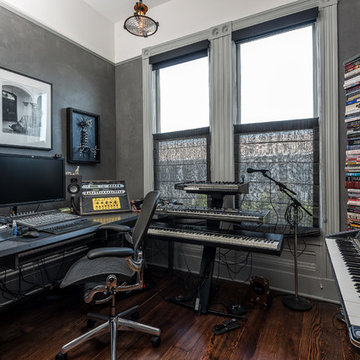
Sanchez Street
Ed Ritger Photography
Réalisation d'un bureau design de type studio avec un mur gris, un sol marron, parquet foncé et un bureau indépendant.
Réalisation d'un bureau design de type studio avec un mur gris, un sol marron, parquet foncé et un bureau indépendant.
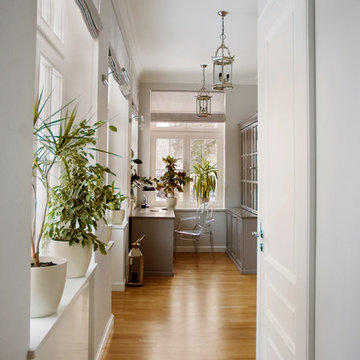
FURNITURES AND UPHOLSTERYS DESIGNED BY MAJA KRAJEWSKA,
BRANDS: EICHHOLTZ , WARWICK, SAHCO, EIJFINGER, SANDERSON, TISCA, COTE TABLE, ROMO, JAB, DESIGNERS GUILD
COLOURS: GRAY, BLACK, WHITE, VELVET, SILK ...
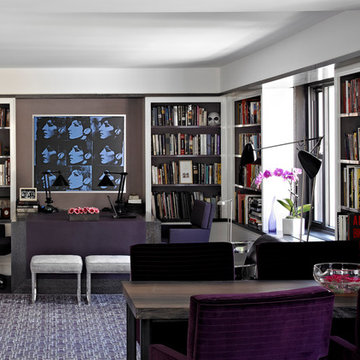
The home office area is ensuite to the dining room in a
prewar apartment renovation by interior Designer Ed Ku
Photograph by Michel Arnaud
Aménagement d'un bureau contemporain avec un mur gris et un bureau intégré.
Aménagement d'un bureau contemporain avec un mur gris et un bureau intégré.
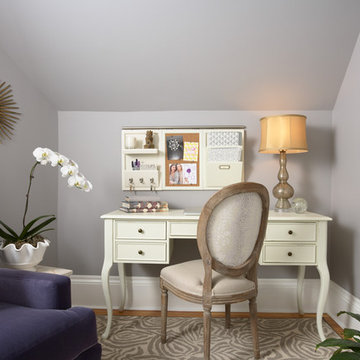
Our Minneapolis design studio gave this home office a feminine, fashion-inspired theme. The highlight of the space is the custom built-in desk and shelves. The room has a simple color scheme of gray, cream, white, and lavender, with a pop of purple added with the comfy accent chair. Medium-tone wood floors add a dash of warmth.
---
Project designed by Minneapolis interior design studio LiLu Interiors. They serve the Minneapolis-St. Paul area including Wayzata, Edina, and Rochester, and they travel to the far-flung destinations that their upscale clientele own second homes in.
---
For more about LiLu Interiors, click here: https://www.liluinteriors.com/
----
To learn more about this project, click here: https://www.liluinteriors.com/blog/portfolio-items/perfectly-suited/

Exemple d'un bureau chic avec un mur gris, un sol en bois brun et un bureau indépendant.
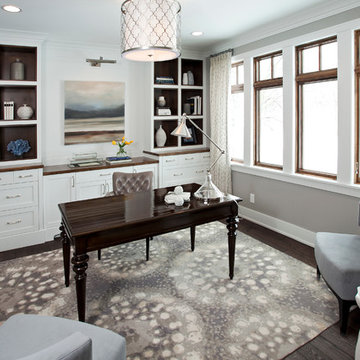
Réalisation d'un grand bureau tradition avec un mur gris, parquet foncé et un bureau indépendant.
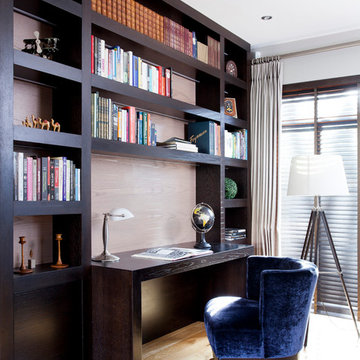
Cette image montre un bureau traditionnel avec un mur gris, parquet clair et un bureau intégré.
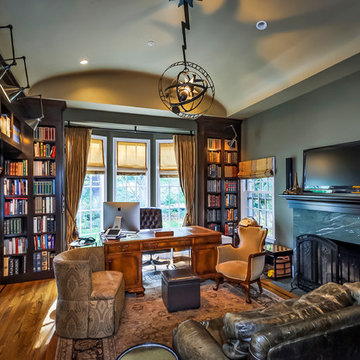
Dennis Mayer Photography
Réalisation d'un grand bureau tradition avec un mur gris, parquet foncé et un bureau indépendant.
Réalisation d'un grand bureau tradition avec un mur gris, parquet foncé et un bureau indépendant.
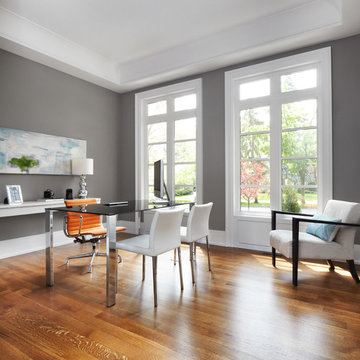
Lisa Petrole Photography
Elsa Santos Stylist
Idée de décoration pour un bureau design avec un mur gris et un sol marron.
Idée de décoration pour un bureau design avec un mur gris et un sol marron.
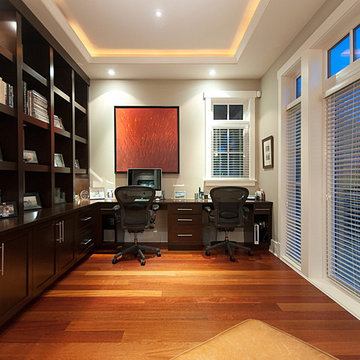
Cette image montre un bureau design avec un mur gris, un sol en bois brun et un bureau intégré.
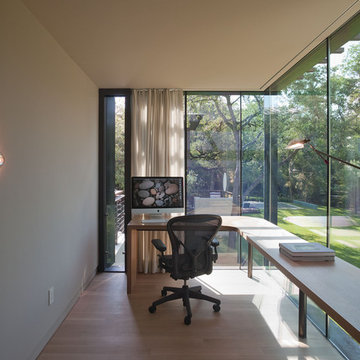
© Paul Bardagjy Photography
Aménagement d'un bureau moderne de taille moyenne et de type studio avec un mur gris, un sol en bois brun, un bureau indépendant, aucune cheminée et un sol marron.
Aménagement d'un bureau moderne de taille moyenne et de type studio avec un mur gris, un sol en bois brun, un bureau indépendant, aucune cheminée et un sol marron.
Idées déco de bureaux avec un mur gris
1
