Idées déco de bureaux avec un mur marron
Trier par :
Budget
Trier par:Populaires du jour
61 - 80 sur 947 photos
1 sur 3
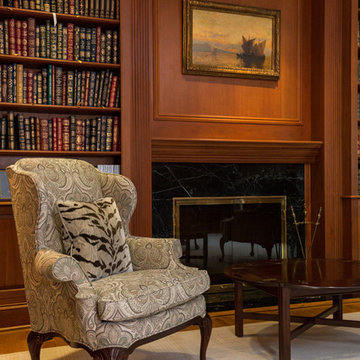
Idée de décoration pour un bureau tradition de taille moyenne avec une bibliothèque ou un coin lecture, un mur marron, parquet foncé, une cheminée standard, un manteau de cheminée en bois, un bureau indépendant et un sol marron.
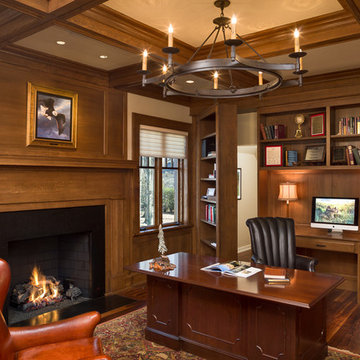
Firewater Photography
Réalisation d'un grand bureau tradition avec un mur marron, parquet foncé, une cheminée standard, un manteau de cheminée en bois, un bureau indépendant et un sol marron.
Réalisation d'un grand bureau tradition avec un mur marron, parquet foncé, une cheminée standard, un manteau de cheminée en bois, un bureau indépendant et un sol marron.
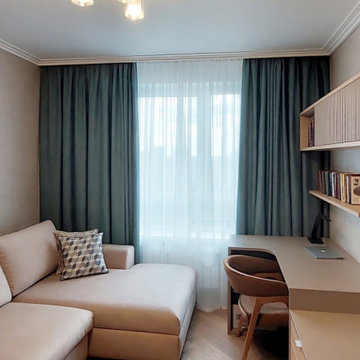
фотография реализованной гостевой комнаты с кабинетом
Exemple d'un bureau tendance de taille moyenne avec un mur marron, parquet clair, aucune cheminée, un bureau indépendant et un sol marron.
Exemple d'un bureau tendance de taille moyenne avec un mur marron, parquet clair, aucune cheminée, un bureau indépendant et un sol marron.
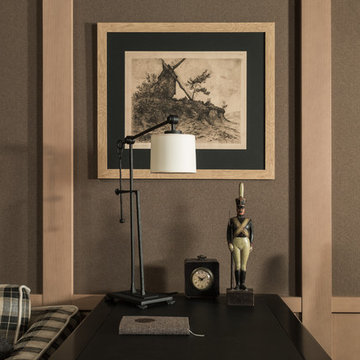
Inspiration pour un bureau traditionnel de taille moyenne avec une bibliothèque ou un coin lecture, un mur marron, un sol en bois brun, un bureau indépendant et un sol gris.
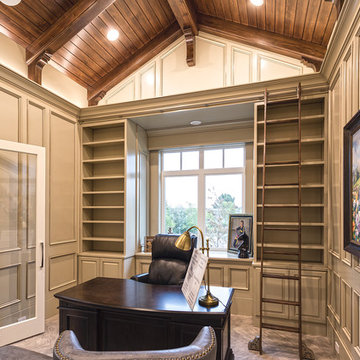
Imagine This Photography
Exemple d'un bureau craftsman de taille moyenne avec un mur marron, parquet foncé, aucune cheminée et un bureau indépendant.
Exemple d'un bureau craftsman de taille moyenne avec un mur marron, parquet foncé, aucune cheminée et un bureau indépendant.
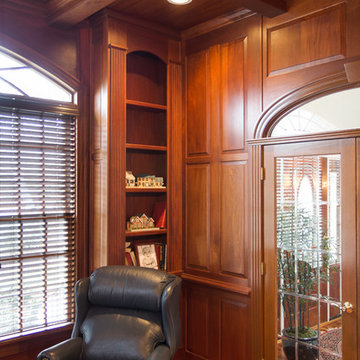
Study/Library in beautiful Sepele Mahogany, raised panel doors, true raised panel wall treatment, coffered ceiling
Exemple d'un bureau chic de taille moyenne avec un sol en bois brun, aucune cheminée, un bureau indépendant et un mur marron.
Exemple d'un bureau chic de taille moyenne avec un sol en bois brun, aucune cheminée, un bureau indépendant et un mur marron.
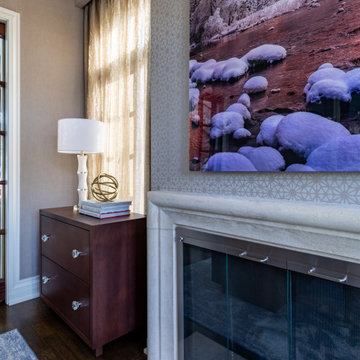
Home office with large windows. An inspiring setting to work in.
Cette photo montre un bureau chic de taille moyenne avec un mur marron, parquet foncé, une cheminée standard, un manteau de cheminée en pierre, un bureau indépendant, un sol marron et du papier peint.
Cette photo montre un bureau chic de taille moyenne avec un mur marron, parquet foncé, une cheminée standard, un manteau de cheminée en pierre, un bureau indépendant, un sol marron et du papier peint.
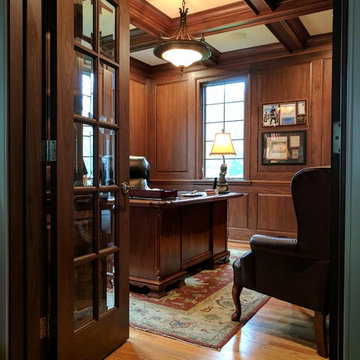
Aménagement d'un bureau classique de taille moyenne avec un mur marron, un sol en bois brun, une cheminée ribbon, un bureau indépendant et un sol marron.
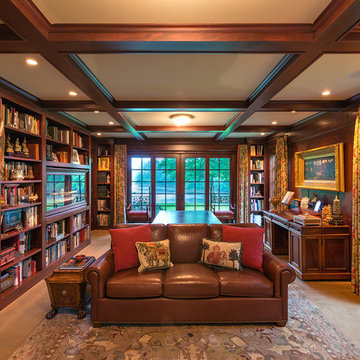
Photography Morgan Sheff
Inspiration pour un grand bureau traditionnel avec un bureau indépendant, une bibliothèque ou un coin lecture, un mur marron, moquette et aucune cheminée.
Inspiration pour un grand bureau traditionnel avec un bureau indépendant, une bibliothèque ou un coin lecture, un mur marron, moquette et aucune cheminée.
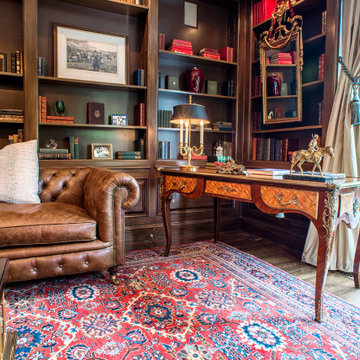
A 100 year old Persian rug with several colors of blues, reds, greens, and creams cover
mahogany hardwood floors.
Réalisation d'un bureau tradition de taille moyenne avec une bibliothèque ou un coin lecture, un mur marron, moquette, une cheminée standard, un manteau de cheminée en bois et un sol multicolore.
Réalisation d'un bureau tradition de taille moyenne avec une bibliothèque ou un coin lecture, un mur marron, moquette, une cheminée standard, un manteau de cheminée en bois et un sol multicolore.
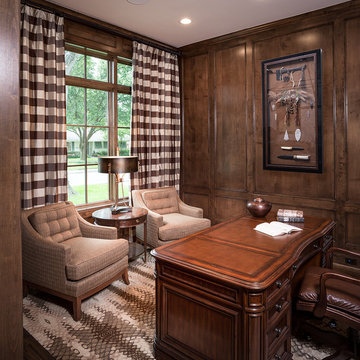
Photo Credit: Steve Chenn
Cette photo montre un bureau chic de taille moyenne avec un mur marron, parquet foncé et un bureau indépendant.
Cette photo montre un bureau chic de taille moyenne avec un mur marron, parquet foncé et un bureau indépendant.
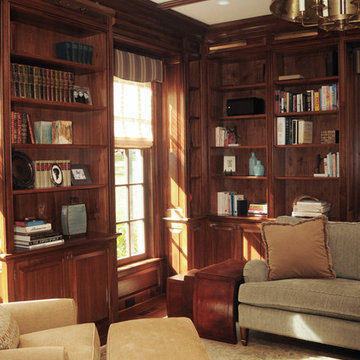
Bob Capazzo Photography
Réalisation d'un grand bureau tradition avec un mur marron, parquet foncé et aucune cheminée.
Réalisation d'un grand bureau tradition avec un mur marron, parquet foncé et aucune cheminée.
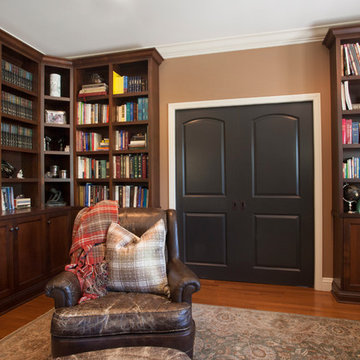
We were excited when the homeowners of this project approached us to help them with their whole house remodel as this is a historic preservation project. The historical society has approved this remodel. As part of that distinction we had to honor the original look of the home; keeping the façade updated but intact. For example the doors and windows are new but they were made as replicas to the originals. The homeowners were relocating from the Inland Empire to be closer to their daughter and grandchildren. One of their requests was additional living space. In order to achieve this we added a second story to the home while ensuring that it was in character with the original structure. The interior of the home is all new. It features all new plumbing, electrical and HVAC. Although the home is a Spanish Revival the homeowners style on the interior of the home is very traditional. The project features a home gym as it is important to the homeowners to stay healthy and fit. The kitchen / great room was designed so that the homewoners could spend time with their daughter and her children. The home features two master bedroom suites. One is upstairs and the other one is down stairs. The homeowners prefer to use the downstairs version as they are not forced to use the stairs. They have left the upstairs master suite as a guest suite.
Enjoy some of the before and after images of this project:
http://www.houzz.com/discussions/3549200/old-garage-office-turned-gym-in-los-angeles
http://www.houzz.com/discussions/3558821/la-face-lift-for-the-patio
http://www.houzz.com/discussions/3569717/la-kitchen-remodel
http://www.houzz.com/discussions/3579013/los-angeles-entry-hall
http://www.houzz.com/discussions/3592549/exterior-shots-of-a-whole-house-remodel-in-la
http://www.houzz.com/discussions/3607481/living-dining-rooms-become-a-library-and-formal-dining-room-in-la
http://www.houzz.com/discussions/3628842/bathroom-makeover-in-los-angeles-ca
http://www.houzz.com/discussions/3640770/sweet-dreams-la-bedroom-remodels
Exterior: Approved by the historical society as a Spanish Revival, the second story of this home was an addition. All of the windows and doors were replicated to match the original styling of the house. The roof is a combination of Gable and Hip and is made of red clay tile. The arched door and windows are typical of Spanish Revival. The home also features a Juliette Balcony and window.
Library / Living Room: The library offers Pocket Doors and custom bookcases.
Powder Room: This powder room has a black toilet and Herringbone travertine.
Kitchen: This kitchen was designed for someone who likes to cook! It features a Pot Filler, a peninsula and an island, a prep sink in the island, and cookbook storage on the end of the peninsula. The homeowners opted for a mix of stainless and paneled appliances. Although they have a formal dining room they wanted a casual breakfast area to enjoy informal meals with their grandchildren. The kitchen also utilizes a mix of recessed lighting and pendant lights. A wine refrigerator and outlets conveniently located on the island and around the backsplash are the modern updates that were important to the homeowners.
Master bath: The master bath enjoys both a soaking tub and a large shower with body sprayers and hand held. For privacy, the bidet was placed in a water closet next to the shower. There is plenty of counter space in this bathroom which even includes a makeup table.
Staircase: The staircase features a decorative niche
Upstairs master suite: The upstairs master suite features the Juliette balcony
Outside: Wanting to take advantage of southern California living the homeowners requested an outdoor kitchen complete with retractable awning. The fountain and lounging furniture keep it light.
Home gym: This gym comes completed with rubberized floor covering and dedicated bathroom. It also features its own HVAC system and wall mounted TV.
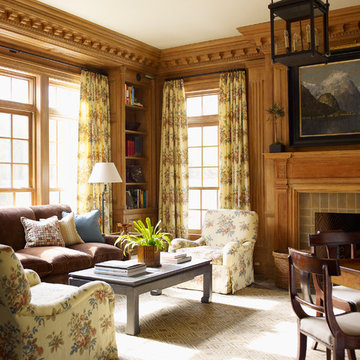
Inspiration pour un grand bureau minimaliste avec un mur marron, parquet foncé, une cheminée standard et un manteau de cheminée en carrelage.
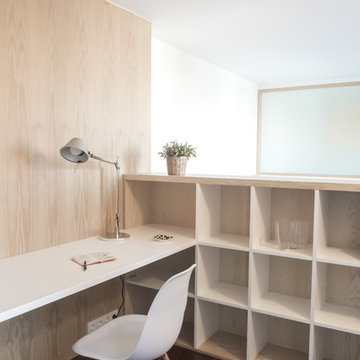
Pau Garrofé
Cette image montre un petit bureau design de type studio avec un mur marron, parquet foncé, un bureau intégré et un sol marron.
Cette image montre un petit bureau design de type studio avec un mur marron, parquet foncé, un bureau intégré et un sol marron.
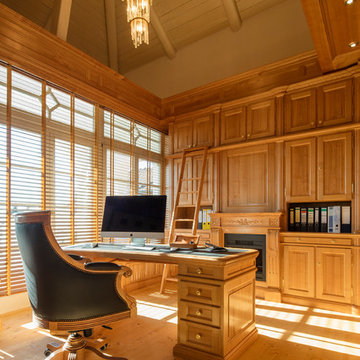
Arbeitszimmer im klassischen Stil mit hochwertigen Möbeln aus Eichenholz.
Cette photo montre un bureau chic de taille moyenne avec parquet clair, un bureau indépendant et un mur marron.
Cette photo montre un bureau chic de taille moyenne avec parquet clair, un bureau indépendant et un mur marron.
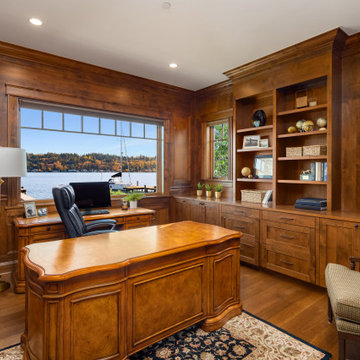
Réalisation d'un bureau tradition de taille moyenne avec un sol en bois brun, aucune cheminée, un bureau indépendant, un mur marron, un sol marron et du lambris.
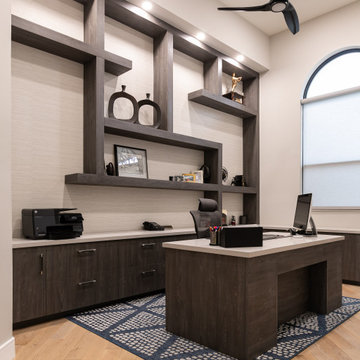
Cette image montre un grand bureau atelier minimaliste avec un mur marron, parquet clair, un bureau indépendant, un sol gris et du papier peint.
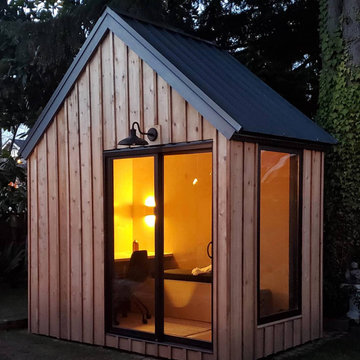
Expand your home with a personal office, study space or creative studio -- without the hassle of a major renovation. This is your modern workspace.
------------
Available for installations across Metro Vancouver. View the full collection of Signature Sheds here: https://www.novellaoutdoors.com/the-novella-signature-sheds
------------
View this model at our contactless open house: https://calendly.com/novelldb/novella-outdoors-contactless-open-house?month=2021-03

ASID 2018 DESIGN OVATION SINGLE SPACE DEDICATED FUNCTION/ SECOND PLACE. The clients requested professional assistance transforming this small, jumbled room with lots of angles into an efficient home office and occasional guest bedroom for visiting family. Maintaining the existing stained wood moldings was requested and the final vision was to reflect their Nigerian heritage in a dramatic and tasteful fashion. Photo by Michael Hunter
Idées déco de bureaux avec un mur marron
4