Idées déco de bureaux avec un mur marron
Trier par :
Budget
Trier par:Populaires du jour
141 - 160 sur 947 photos
1 sur 3
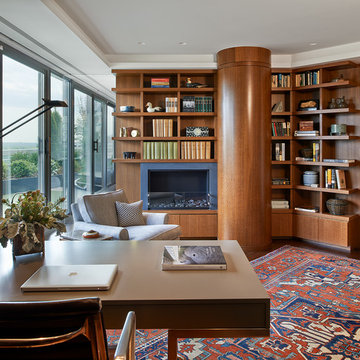
A modern oak-paneled library accommodates their extensive book collection.
Anice Hoachlander, Hoachlander Davis Photography, LLC
Aménagement d'un grand bureau contemporain avec parquet foncé, une cheminée standard, un bureau indépendant, un mur marron, un manteau de cheminée en métal et un sol marron.
Aménagement d'un grand bureau contemporain avec parquet foncé, une cheminée standard, un bureau indépendant, un mur marron, un manteau de cheminée en métal et un sol marron.
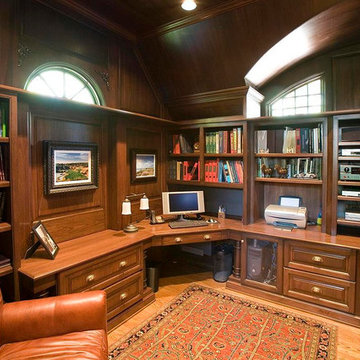
Cette photo montre un bureau chic de taille moyenne avec parquet clair, un bureau intégré, un mur marron, aucune cheminée et un sol marron.
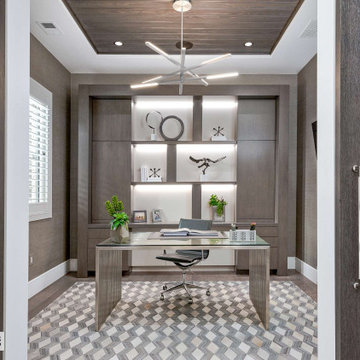
Idée de décoration pour un bureau design de taille moyenne avec un mur marron, un sol en bois brun, aucune cheminée, un bureau indépendant, un sol beige, un plafond en lambris de bois et du papier peint.
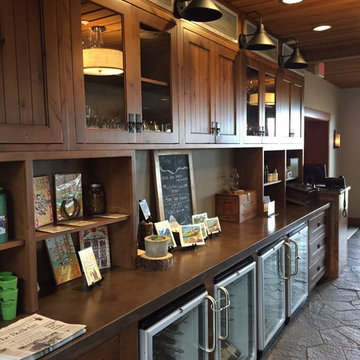
Inspiration pour un bureau chalet de taille moyenne avec un mur marron, aucune cheminée et un bureau intégré.
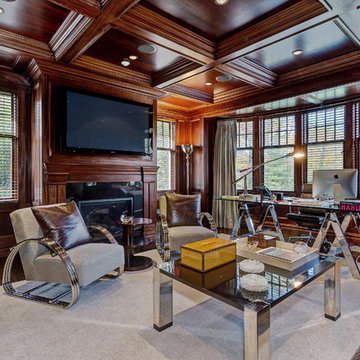
Cette photo montre un grand bureau tendance avec un mur marron, parquet foncé, une cheminée standard, un manteau de cheminée en bois, un bureau indépendant et un sol marron.
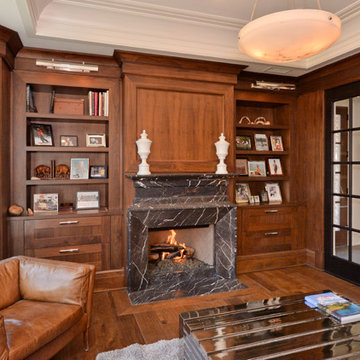
Idées déco pour un bureau classique de taille moyenne avec un mur marron, un sol en bois brun, une cheminée standard, un manteau de cheminée en pierre et un bureau intégré.
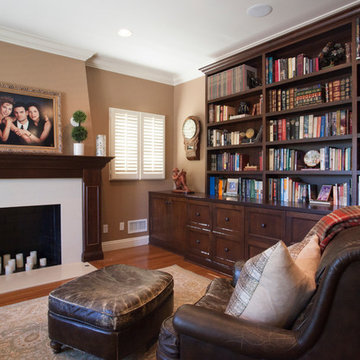
We were excited when the homeowners of this project approached us to help them with their whole house remodel as this is a historic preservation project. The historical society has approved this remodel. As part of that distinction we had to honor the original look of the home; keeping the façade updated but intact. For example the doors and windows are new but they were made as replicas to the originals. The homeowners were relocating from the Inland Empire to be closer to their daughter and grandchildren. One of their requests was additional living space. In order to achieve this we added a second story to the home while ensuring that it was in character with the original structure. The interior of the home is all new. It features all new plumbing, electrical and HVAC. Although the home is a Spanish Revival the homeowners style on the interior of the home is very traditional. The project features a home gym as it is important to the homeowners to stay healthy and fit. The kitchen / great room was designed so that the homewoners could spend time with their daughter and her children. The home features two master bedroom suites. One is upstairs and the other one is down stairs. The homeowners prefer to use the downstairs version as they are not forced to use the stairs. They have left the upstairs master suite as a guest suite.
Enjoy some of the before and after images of this project:
http://www.houzz.com/discussions/3549200/old-garage-office-turned-gym-in-los-angeles
http://www.houzz.com/discussions/3558821/la-face-lift-for-the-patio
http://www.houzz.com/discussions/3569717/la-kitchen-remodel
http://www.houzz.com/discussions/3579013/los-angeles-entry-hall
http://www.houzz.com/discussions/3592549/exterior-shots-of-a-whole-house-remodel-in-la
http://www.houzz.com/discussions/3607481/living-dining-rooms-become-a-library-and-formal-dining-room-in-la
http://www.houzz.com/discussions/3628842/bathroom-makeover-in-los-angeles-ca
http://www.houzz.com/discussions/3640770/sweet-dreams-la-bedroom-remodels
Exterior: Approved by the historical society as a Spanish Revival, the second story of this home was an addition. All of the windows and doors were replicated to match the original styling of the house. The roof is a combination of Gable and Hip and is made of red clay tile. The arched door and windows are typical of Spanish Revival. The home also features a Juliette Balcony and window.
Library / Living Room: The library offers Pocket Doors and custom bookcases.
Powder Room: This powder room has a black toilet and Herringbone travertine.
Kitchen: This kitchen was designed for someone who likes to cook! It features a Pot Filler, a peninsula and an island, a prep sink in the island, and cookbook storage on the end of the peninsula. The homeowners opted for a mix of stainless and paneled appliances. Although they have a formal dining room they wanted a casual breakfast area to enjoy informal meals with their grandchildren. The kitchen also utilizes a mix of recessed lighting and pendant lights. A wine refrigerator and outlets conveniently located on the island and around the backsplash are the modern updates that were important to the homeowners.
Master bath: The master bath enjoys both a soaking tub and a large shower with body sprayers and hand held. For privacy, the bidet was placed in a water closet next to the shower. There is plenty of counter space in this bathroom which even includes a makeup table.
Staircase: The staircase features a decorative niche
Upstairs master suite: The upstairs master suite features the Juliette balcony
Outside: Wanting to take advantage of southern California living the homeowners requested an outdoor kitchen complete with retractable awning. The fountain and lounging furniture keep it light.
Home gym: This gym comes completed with rubberized floor covering and dedicated bathroom. It also features its own HVAC system and wall mounted TV.
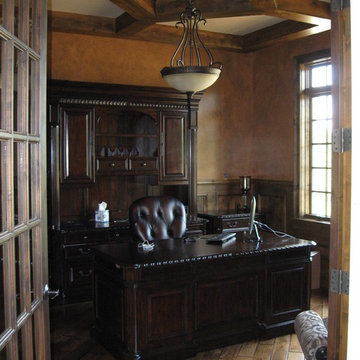
Home office with custom distressed beam ceiling. There is a large box out window that provides plenty of natural light into the space. The faux finish on the walls has metallic accents that match furnishing embellishments.
Photo by Meyer Design
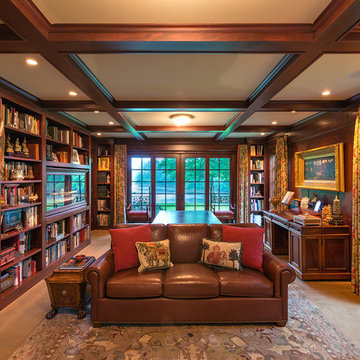
Photography Morgan Sheff
Inspiration pour un grand bureau traditionnel avec un bureau indépendant, une bibliothèque ou un coin lecture, un mur marron, moquette et aucune cheminée.
Inspiration pour un grand bureau traditionnel avec un bureau indépendant, une bibliothèque ou un coin lecture, un mur marron, moquette et aucune cheminée.
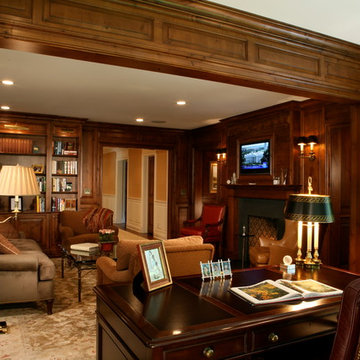
Understated, wood-panel home office with built-in bookshelves.
Aménagement d'un grand bureau classique avec un mur marron, parquet foncé, une cheminée standard, un manteau de cheminée en carrelage et un bureau indépendant.
Aménagement d'un grand bureau classique avec un mur marron, parquet foncé, une cheminée standard, un manteau de cheminée en carrelage et un bureau indépendant.
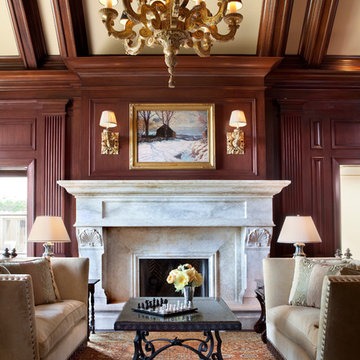
A classic library is adorned in head-to-toe mahogany wood with a showstopping marble fireplace as the accent piece. Tailored furniture and traditional lighting merge today's trends with timeless design. The high-vaulted 18' ceiling opens up space, creating a feeling of openness and prevents the rich woods from feeling too heavy. We displayed our client's world map collection in a gallery-style manner for extra intrigue and sophistication.
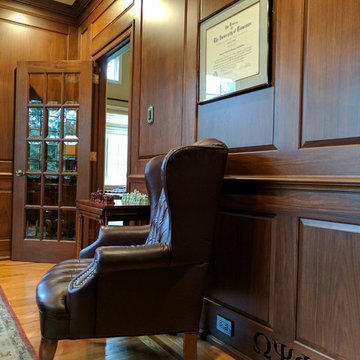
Aménagement d'un bureau classique de taille moyenne avec un mur marron, un sol en bois brun, une cheminée ribbon, un bureau indépendant et un sol marron.
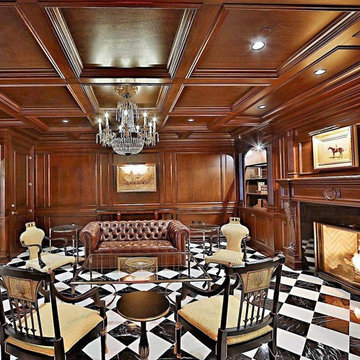
Library area at the Park Chateau.
Idée de décoration pour un grand bureau tradition avec une bibliothèque ou un coin lecture, un mur marron, un sol en carrelage de céramique, une cheminée standard, un manteau de cheminée en pierre, un bureau indépendant et un sol blanc.
Idée de décoration pour un grand bureau tradition avec une bibliothèque ou un coin lecture, un mur marron, un sol en carrelage de céramique, une cheminée standard, un manteau de cheminée en pierre, un bureau indépendant et un sol blanc.
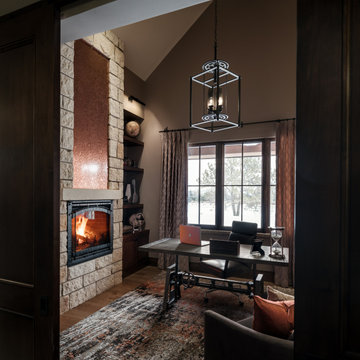
Idées déco pour un bureau montagne de taille moyenne avec un mur marron, un sol en bois brun, une cheminée standard, un manteau de cheminée en pierre, un bureau indépendant et un plafond voûté.
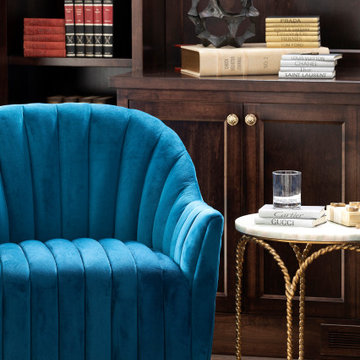
Cette image montre un bureau bohème de taille moyenne avec une bibliothèque ou un coin lecture, un mur marron, parquet foncé, aucune cheminée, un bureau indépendant et un sol marron.
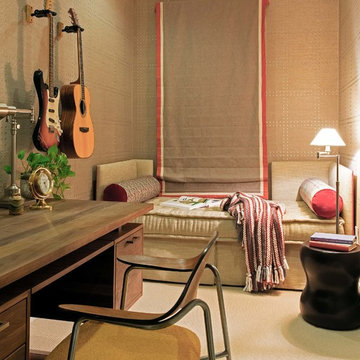
Dane and his team were originally hired to shift a few rooms around when the homeowners' son left for college. He created well-functioning spaces for all, spreading color along the way. And he didn't waste a thing.
Project designed by Boston interior design studio Dane Austin Design. They serve Boston, Cambridge, Hingham, Cohasset, Newton, Weston, Lexington, Concord, Dover, Andover, Gloucester, as well as surrounding areas.
For more about Dane Austin Design, click here: https://daneaustindesign.com/
To learn more about this project, click here:
https://daneaustindesign.com/south-end-brownstone
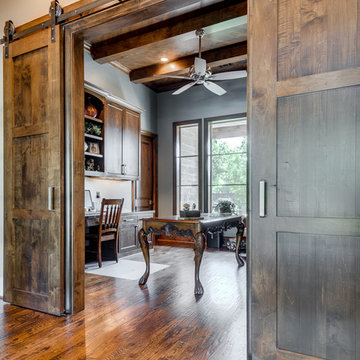
This home was built with a traditional exterior, the homeowners were inspired by influences from a trip from Florida. The interior is more transitional, the study was built from wood & stained. While the home was built with a barn out back, there are also several barn doors in the house. Even cows roam the property, which is located on a unique setting in Southlake, unlike any other.
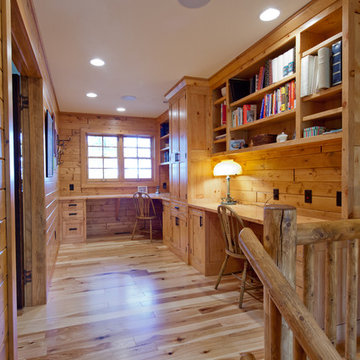
Aménagement d'un bureau montagne de taille moyenne avec un mur marron, un sol en bois brun et un bureau intégré.
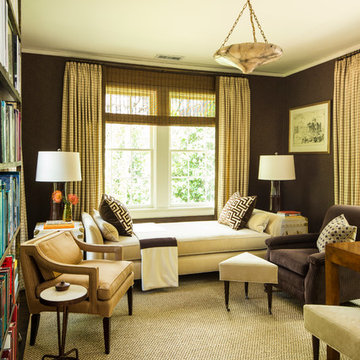
Laurey Glenn
Idées déco pour un grand bureau avec un mur marron, moquette et un bureau indépendant.
Idées déco pour un grand bureau avec un mur marron, moquette et un bureau indépendant.
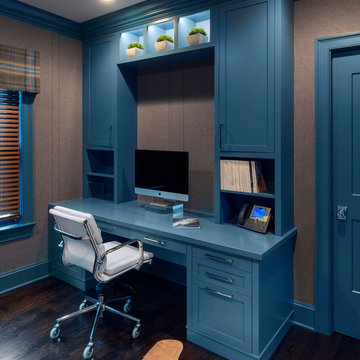
Felt wallpaper, custom built-in desk with hutch, cowhide area rug, reclining reading chair, custom window treatment, sound proof walls & doors, blue, plaid, brown, cream, white
Idées déco de bureaux avec un mur marron
8