Idées déco de bureaux avec un mur marron
Trier par :
Budget
Trier par:Populaires du jour
1 - 20 sur 614 photos
1 sur 3
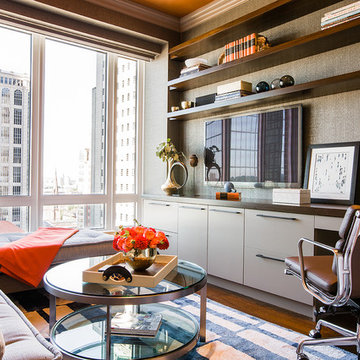
Photography by Michael J. Lee
Inspiration pour un bureau design de taille moyenne avec un bureau intégré, un sol en bois brun et un mur marron.
Inspiration pour un bureau design de taille moyenne avec un bureau intégré, un sol en bois brun et un mur marron.

Builder: J. Peterson Homes
Interior Designer: Francesca Owens
Photographers: Ashley Avila Photography, Bill Hebert, & FulView
Capped by a picturesque double chimney and distinguished by its distinctive roof lines and patterned brick, stone and siding, Rookwood draws inspiration from Tudor and Shingle styles, two of the world’s most enduring architectural forms. Popular from about 1890 through 1940, Tudor is characterized by steeply pitched roofs, massive chimneys, tall narrow casement windows and decorative half-timbering. Shingle’s hallmarks include shingled walls, an asymmetrical façade, intersecting cross gables and extensive porches. A masterpiece of wood and stone, there is nothing ordinary about Rookwood, which combines the best of both worlds.
Once inside the foyer, the 3,500-square foot main level opens with a 27-foot central living room with natural fireplace. Nearby is a large kitchen featuring an extended island, hearth room and butler’s pantry with an adjacent formal dining space near the front of the house. Also featured is a sun room and spacious study, both perfect for relaxing, as well as two nearby garages that add up to almost 1,500 square foot of space. A large master suite with bath and walk-in closet which dominates the 2,700-square foot second level which also includes three additional family bedrooms, a convenient laundry and a flexible 580-square-foot bonus space. Downstairs, the lower level boasts approximately 1,000 more square feet of finished space, including a recreation room, guest suite and additional storage.

Designer: David Phoenix Interior Design
Cette image montre un petit bureau design avec un mur marron, moquette, aucune cheminée et un bureau intégré.
Cette image montre un petit bureau design avec un mur marron, moquette, aucune cheminée et un bureau intégré.

Beautiful executive office with wood ceiling, stone fireplace, built-in cabinets and floating desk. Visionart TV in Fireplace. Cabinets are redwood burl and desk is Mahogany.
Project designed by Susie Hersker’s Scottsdale interior design firm Design Directives. Design Directives is active in Phoenix, Paradise Valley, Cave Creek, Carefree, Sedona, and beyond.
For more about Design Directives, click here: https://susanherskerasid.com/
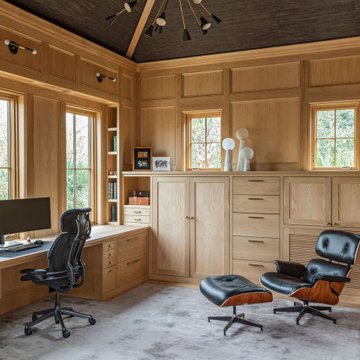
Réalisation d'un grand bureau méditerranéen avec un mur marron, un bureau intégré et un plafond voûté.
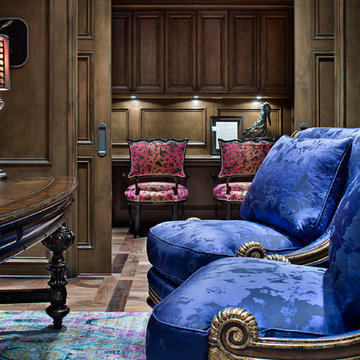
Idée de décoration pour un très grand bureau méditerranéen avec une bibliothèque ou un coin lecture, un mur marron, un sol en bois brun, un bureau indépendant et un sol marron.
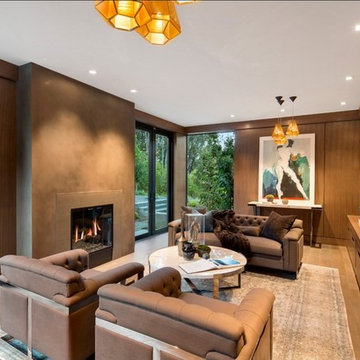
Walnut wood paneling surrounds this Library to provide a comforting space to think.
Inspiration pour un grand bureau design avec une bibliothèque ou un coin lecture, un mur marron, une cheminée standard, un sol marron, un sol en bois brun et un manteau de cheminée en plâtre.
Inspiration pour un grand bureau design avec une bibliothèque ou un coin lecture, un mur marron, une cheminée standard, un sol marron, un sol en bois brun et un manteau de cheminée en plâtre.
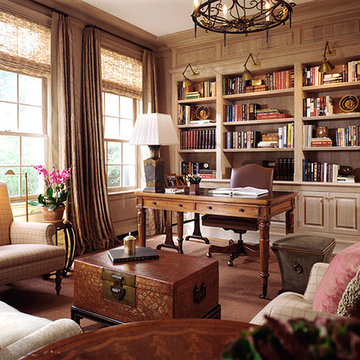
Part of 50 room gut renovation and enlargement of an estate residence.
Cette image montre un grand bureau traditionnel avec un mur marron, un sol en bois brun et un bureau indépendant.
Cette image montre un grand bureau traditionnel avec un mur marron, un sol en bois brun et un bureau indépendant.
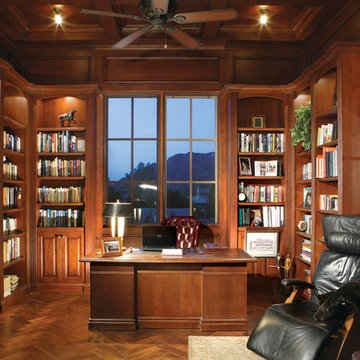
The name says it all. This lot was so close to Camelback mountain in Paradise Valley, AZ, that the views would, in essence, be from the front yard. So to capture the views from the interior of the home, we did a "twist" and designed a home where entry was from the back of the lot. The owners had a great interest in European architecture which dictated the old-world style. While the style of the home may speak of centuries past, this home reflects modern Arizona living with spectacular outdoor living spaces and breathtaking views from the pool.
Architect: C.P. Drewett, AIA, NCARB, Drewett Works, Scottsdale, AZ
Builder: Sonora West Development, Scottsdale, AZ
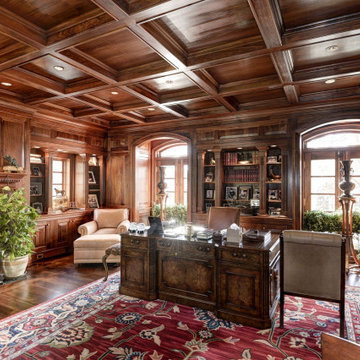
Inspiration pour un grand bureau avec un mur marron, moquette, une cheminée standard, un manteau de cheminée en pierre, un bureau indépendant et un sol rouge.
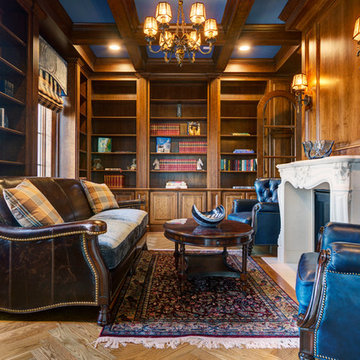
Library with built-ins and paneled walls
Exemple d'un grand bureau chic avec une bibliothèque ou un coin lecture, un sol en bois brun, une cheminée standard, un manteau de cheminée en pierre, un mur marron et un sol marron.
Exemple d'un grand bureau chic avec une bibliothèque ou un coin lecture, un sol en bois brun, une cheminée standard, un manteau de cheminée en pierre, un mur marron et un sol marron.
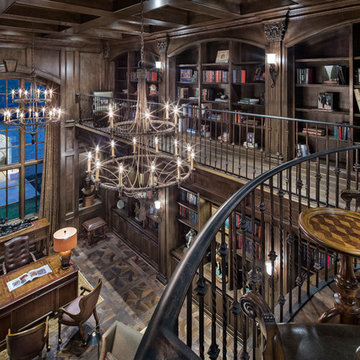
Photography: Piston Design
Réalisation d'un très grand bureau méditerranéen avec un bureau indépendant, un mur marron et parquet foncé.
Réalisation d'un très grand bureau méditerranéen avec un bureau indépendant, un mur marron et parquet foncé.
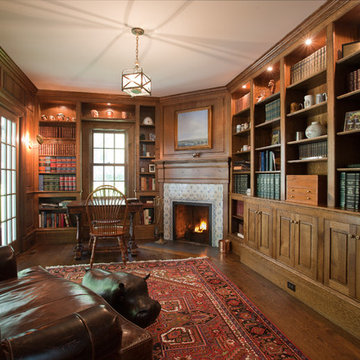
Doyle Coffin Architecture
+ Dan Lenore, Photographer
Exemple d'un grand bureau chic avec un mur marron, parquet foncé, une cheminée d'angle, un manteau de cheminée en carrelage et un bureau indépendant.
Exemple d'un grand bureau chic avec un mur marron, parquet foncé, une cheminée d'angle, un manteau de cheminée en carrelage et un bureau indépendant.

This rare 1950’s glass-fronted townhouse on Manhattan’s Upper East Side underwent a modern renovation to create plentiful space for a family. An additional floor was added to the two-story building, extending the façade vertically while respecting the vocabulary of the original structure. A large, open living area on the first floor leads through to a kitchen overlooking the rear garden. Cantilevered stairs lead to the master bedroom and two children’s rooms on the second floor and continue to a media room and offices above. A large skylight floods the atrium with daylight, illuminating the main level through translucent glass-block floors.
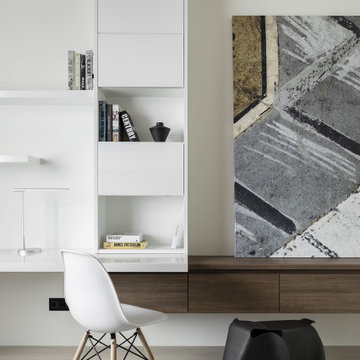
Заказчиком проекта выступила современная семья с одним ребенком. Объект нам достался уже с начатым ремонтом. Поэтому пришлось все ломать и начинать с нуля. Глобальной перепланировки достичь не удалось, т.к. практически все стены были несущие. В некоторых местах мы расширили проемы, а именно вход в кухню, холл и гардеробную с дополнительным усилением. Прошли процедуру согласования и начали разрабатывать детальный проект по оформлению интерьера. В дизайн-проекте мы хотели создать некую единую концепцию всей квартиры с применением отделки под дерево и камень. Одна из фишек данного интерьера - это просто потрясающие двери до потолка в скрытом коробе, производство фабрики Sofia и скрытый плинтус. Полотно двери и плинтус находится в одной плоскости со стеной, что делает интерьер непрерывным без лишних деталей. По нашей задумке они сделаны под окраску - в цвет стен. Несмотря на то, что они супер круто смотрятся и необыкновенно гармонируют в интерьере, мы должны понимать, что их монтаж и дальнейшие подводки стыков и откосов требуют высокой квалификации и аккуратностям строителей.
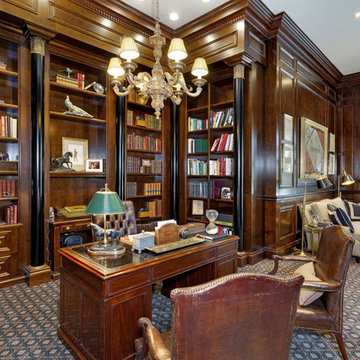
Home Office
Cette image montre un bureau traditionnel de taille moyenne avec une bibliothèque ou un coin lecture, un mur marron, moquette, aucune cheminée, un bureau indépendant et un sol multicolore.
Cette image montre un bureau traditionnel de taille moyenne avec une bibliothèque ou un coin lecture, un mur marron, moquette, aucune cheminée, un bureau indépendant et un sol multicolore.
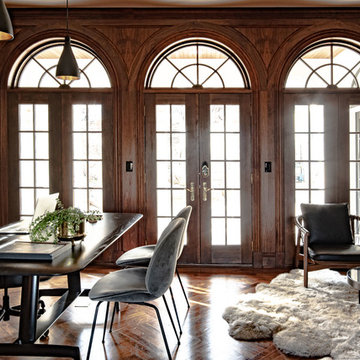
Aménagement d'un grand bureau classique avec un mur marron, un bureau indépendant, un sol marron et parquet foncé.
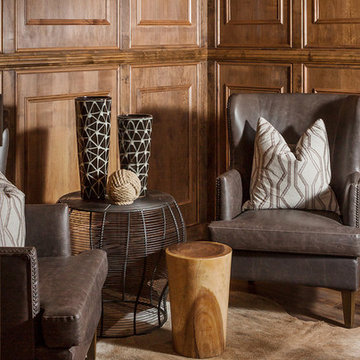
Cantabrica Estates is a private gated community located in North Scottsdale. Spec home available along with build-to-suit and incredible view lots.
For more information contact Vicki Kaplan at Arizona Best Real Estate
Spec Home Built By: LaBlonde Homes
Photography by: Leland Gebhardt
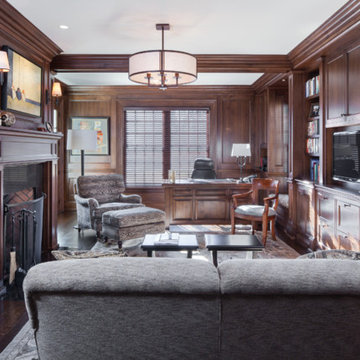
Réalisation d'un grand bureau tradition avec un mur marron, parquet foncé, une cheminée standard, un manteau de cheminée en bois et un bureau intégré.

This exclusive guest home features excellent and easy to use technology throughout. The idea and purpose of this guesthouse is to host multiple charity events, sporting event parties, and family gatherings. The roughly 90-acre site has impressive views and is a one of a kind property in Colorado.
The project features incredible sounding audio and 4k video distributed throughout (inside and outside). There is centralized lighting control both indoors and outdoors, an enterprise Wi-Fi network, HD surveillance, and a state of the art Crestron control system utilizing iPads and in-wall touch panels. Some of the special features of the facility is a powerful and sophisticated QSC Line Array audio system in the Great Hall, Sony and Crestron 4k Video throughout, a large outdoor audio system featuring in ground hidden subwoofers by Sonance surrounding the pool, and smart LED lighting inside the gorgeous infinity pool.
J Gramling Photos
Idées déco de bureaux avec un mur marron
1