Idées déco de bureaux avec un mur marron
Trier par :
Budget
Trier par:Populaires du jour
61 - 80 sur 614 photos
1 sur 3
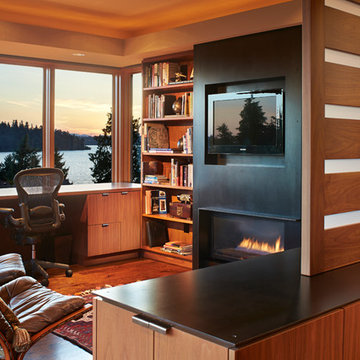
Photo Credit: Benjamin Benschneider
Idée de décoration pour un bureau design de taille moyenne avec un mur marron, un sol en bois brun, une cheminée ribbon et un bureau intégré.
Idée de décoration pour un bureau design de taille moyenne avec un mur marron, un sol en bois brun, une cheminée ribbon et un bureau intégré.
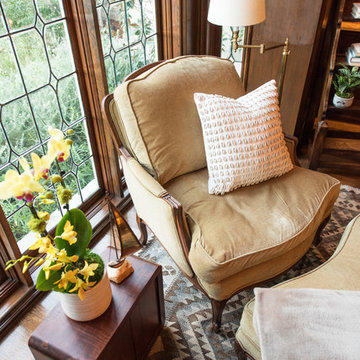
Steven Dewall
Réalisation d'un grand bureau tradition avec une bibliothèque ou un coin lecture, un mur marron, parquet foncé, une cheminée standard, un manteau de cheminée en pierre et un bureau indépendant.
Réalisation d'un grand bureau tradition avec une bibliothèque ou un coin lecture, un mur marron, parquet foncé, une cheminée standard, un manteau de cheminée en pierre et un bureau indépendant.
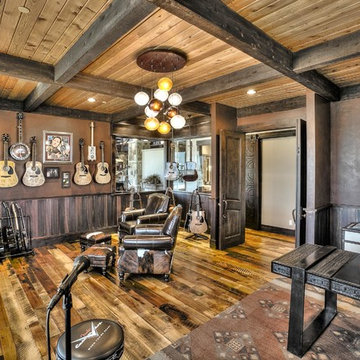
Idée de décoration pour un très grand bureau chalet de type studio avec un mur marron, un sol en bois brun, aucune cheminée et un bureau indépendant.
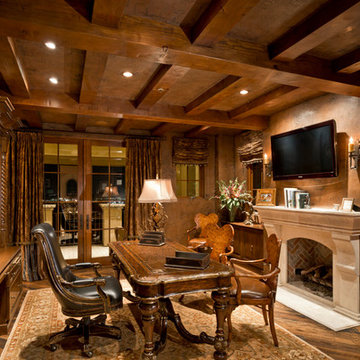
Custom Luxury Home with a Mexican inpsired style by Fratantoni Interior Designers!
Follow us on Pinterest, Twitter, Facebook, and Instagram for more inspirational photos!
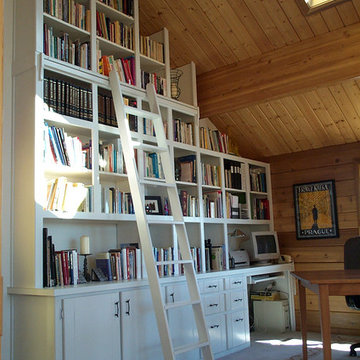
Ric Forest
Inspiration pour un bureau chalet de taille moyenne avec un mur marron, moquette, aucune cheminée, un bureau indépendant et un sol beige.
Inspiration pour un bureau chalet de taille moyenne avec un mur marron, moquette, aucune cheminée, un bureau indépendant et un sol beige.
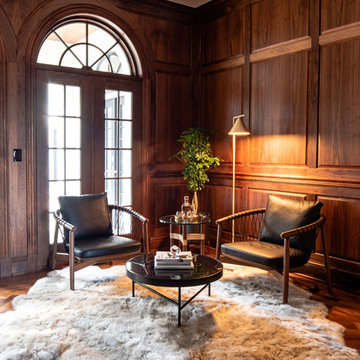
Cette image montre un grand bureau traditionnel avec un mur marron, parquet foncé, un bureau indépendant et un sol marron.
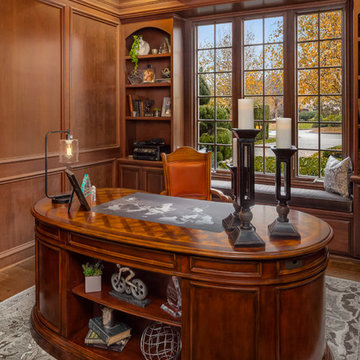
Clarity NW
Aménagement d'un bureau classique de taille moyenne avec un mur marron, parquet foncé, aucune cheminée, un bureau indépendant et un sol marron.
Aménagement d'un bureau classique de taille moyenne avec un mur marron, parquet foncé, aucune cheminée, un bureau indépendant et un sol marron.
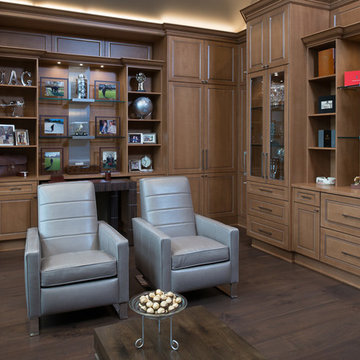
The homeowners came to me with the original design for the library which was not at all well suited for the space or the homeowners personality. I changed the heaviness of the original design and with the selection of contemporary furnishings, the original design transformed into the perfect fit for the client. This space is used for daily meetings and also has a Nano wall which opens into a outdoor lounging area. Not your traditional library but a stunning work space to be sure.
Photography by Carlson Productions LLC / European Cabinetry
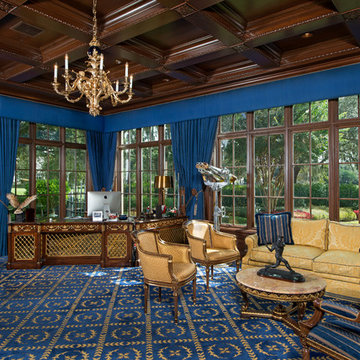
Cette image montre un très grand bureau traditionnel avec un mur marron, moquette, un bureau indépendant et un sol bleu.
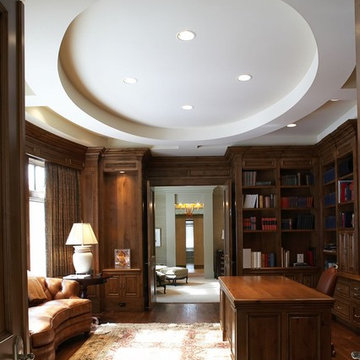
The Library is a stately retreat, an Oval Office for the president of the home.
Greer Photo - Jill Greer
Inspiration pour un grand bureau traditionnel avec un mur marron, parquet foncé et un bureau indépendant.
Inspiration pour un grand bureau traditionnel avec un mur marron, parquet foncé et un bureau indépendant.

Builder: J. Peterson Homes
Interior Designer: Francesca Owens
Photographers: Ashley Avila Photography, Bill Hebert, & FulView
Capped by a picturesque double chimney and distinguished by its distinctive roof lines and patterned brick, stone and siding, Rookwood draws inspiration from Tudor and Shingle styles, two of the world’s most enduring architectural forms. Popular from about 1890 through 1940, Tudor is characterized by steeply pitched roofs, massive chimneys, tall narrow casement windows and decorative half-timbering. Shingle’s hallmarks include shingled walls, an asymmetrical façade, intersecting cross gables and extensive porches. A masterpiece of wood and stone, there is nothing ordinary about Rookwood, which combines the best of both worlds.
Once inside the foyer, the 3,500-square foot main level opens with a 27-foot central living room with natural fireplace. Nearby is a large kitchen featuring an extended island, hearth room and butler’s pantry with an adjacent formal dining space near the front of the house. Also featured is a sun room and spacious study, both perfect for relaxing, as well as two nearby garages that add up to almost 1,500 square foot of space. A large master suite with bath and walk-in closet which dominates the 2,700-square foot second level which also includes three additional family bedrooms, a convenient laundry and a flexible 580-square-foot bonus space. Downstairs, the lower level boasts approximately 1,000 more square feet of finished space, including a recreation room, guest suite and additional storage.
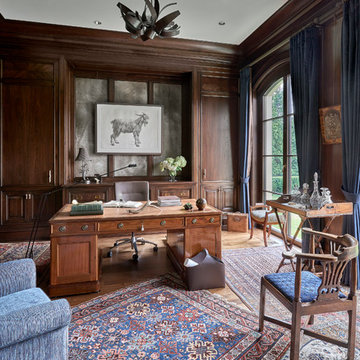
Tony Soluri Photography and Wayne Cable
Réalisation d'un très grand bureau tradition avec un mur marron, parquet clair, aucune cheminée et un bureau indépendant.
Réalisation d'un très grand bureau tradition avec un mur marron, parquet clair, aucune cheminée et un bureau indépendant.
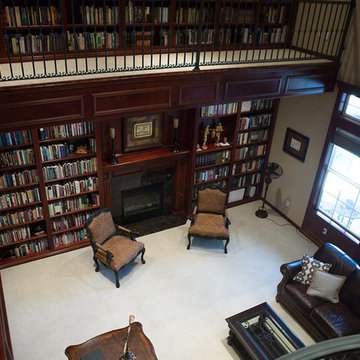
Réalisation d'un très grand bureau victorien avec une bibliothèque ou un coin lecture, un mur marron, moquette, une cheminée standard, un manteau de cheminée en carrelage, un bureau indépendant et un sol gris.
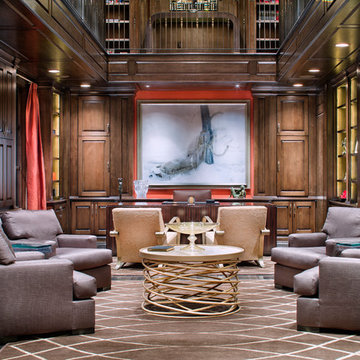
Piston Design
Cette image montre un très grand bureau traditionnel avec un mur marron, parquet foncé, aucune cheminée et un bureau indépendant.
Cette image montre un très grand bureau traditionnel avec un mur marron, parquet foncé, aucune cheminée et un bureau indépendant.
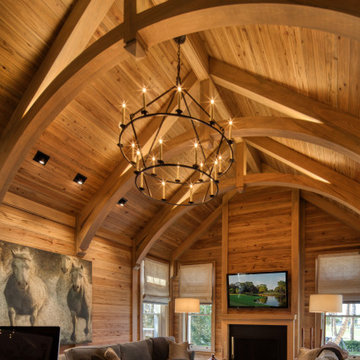
Pecky and clear cypress wood walls, moldings, and arched beam ceiling is the feature of the study. Custom designed cypress cabinetry was built to complement the interior architectural details
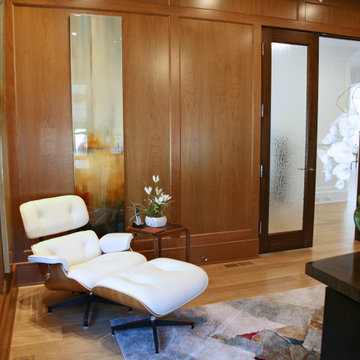
The office is completely paneled in natural cherry.
Idées déco pour un bureau classique de taille moyenne avec un mur marron, parquet clair, un bureau indépendant, un sol marron, un plafond à caissons et du lambris.
Idées déco pour un bureau classique de taille moyenne avec un mur marron, parquet clair, un bureau indépendant, un sol marron, un plafond à caissons et du lambris.
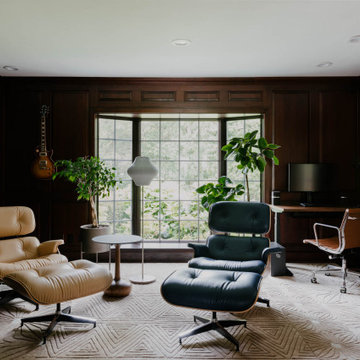
Cette image montre un bureau vintage de taille moyenne avec une bibliothèque ou un coin lecture, un mur marron, un sol en bois brun, un bureau indépendant et du lambris.
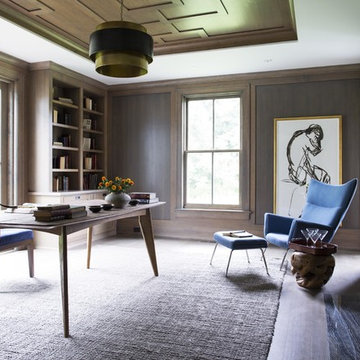
Idée de décoration pour un grand bureau tradition avec un mur marron, parquet foncé, une cheminée standard, un manteau de cheminée en pierre et un bureau indépendant.
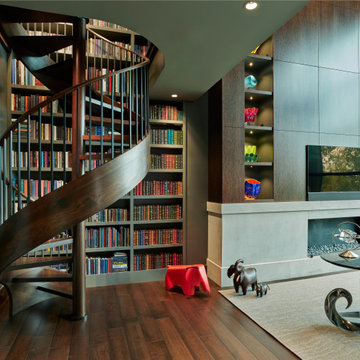
Cette photo montre un grand bureau tendance en bois avec une bibliothèque ou un coin lecture, un mur marron, parquet foncé, une cheminée ribbon, un manteau de cheminée en pierre, un bureau indépendant, un sol marron et un plafond en bois.
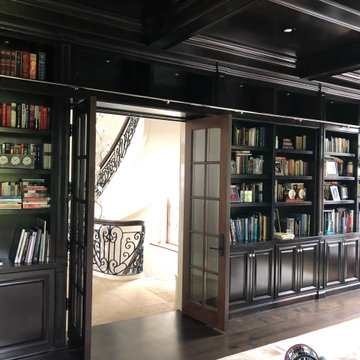
Cette photo montre un très grand bureau chic avec une bibliothèque ou un coin lecture, un mur marron, parquet foncé, une cheminée standard, un manteau de cheminée en bois, un bureau indépendant et un sol marron.
Idées déco de bureaux avec un mur marron
4