Idées déco de bureaux avec un plafond à caissons et poutres apparentes
Trier par :
Budget
Trier par:Populaires du jour
161 - 180 sur 1 563 photos
1 sur 3

The need for a productive and comfortable space was the motive for the study design. A culmination of ideas supports daily routines from the computer desk for correspondence, the worktable to review documents, or the sofa to read reports. The wood mantel creates the base for the art niche, which provides a space for one homeowner’s taste in modern art to be expressed. Horizontal wood elements are stained for layered warmth from the floor, wood tops, mantel, and ceiling beams. The walls are covered in a natural paper weave with a green tone that is pulled to the built-ins flanking the marble fireplace for a happier work environment. Connections to the outside are a welcome relief to enjoy views to the front, or pass through the doors to the private outdoor patio at the back of the home. The ceiling light fixture has linen panels as a tie to personal ship artwork displayed in the office.

This historic barn has been revitalized into a vibrant hub of creativity and innovation. With its rustic charm preserved and infused with contemporary design elements, the space offers a unique blend of old-world character and modern functionality.
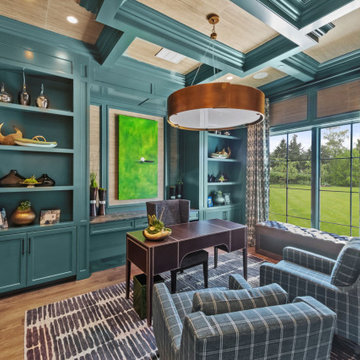
Uniting Greek Revival & Westlake Sophistication for a truly unforgettable home. Let Susan Semmelmann Interiors guide you in creating an exquisite living space that blends timeless elegance with contemporary comforts.
Susan Semmelmann's unique approach to design is evident in this project, where Greek Revival meets Westlake sophistication in a harmonious fusion of style and luxury. Our team of skilled artisans at our Fort Worth Fabric Studio crafts custom-made bedding, draperies, and upholsteries, ensuring that each room reflects your personal taste and vision.
The dining room showcases our commitment to innovation, featuring a stunning stone table with a custom brass base, beautiful wallpaper, and an elegant crystal light. Our use of vibrant hues of blues and greens in the formal living room brings a touch of life and energy to the space, while the grand room lives up to its name with sophisticated light fixtures and exquisite furnishings.
In the kitchen, we've combined whites and golds with splashes of black and touches of green leather in the bar stools to create a one-of-a-kind space that is both functional and luxurious. The primary suite offers a fresh and inviting atmosphere, adorned with blues, whites, and a charming floral wallpaper.
Each bedroom in the Happy Place is a unique sanctuary, featuring an array of colors such as purples, plums, pinks, blushes, and greens. These custom spaces are further enhanced by the attention to detail found in our Susan Semmelmann Interiors workroom creations.
Trust Susan Semmelmann and her 23 years of interior design expertise to bring your dream home to life, creating a masterpiece you'll be proud to call your own.
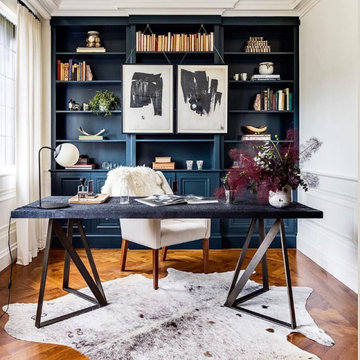
Idée de décoration pour un bureau de taille moyenne avec un mur bleu, un sol en bois brun, un bureau indépendant, un sol marron, un plafond à caissons et boiseries.
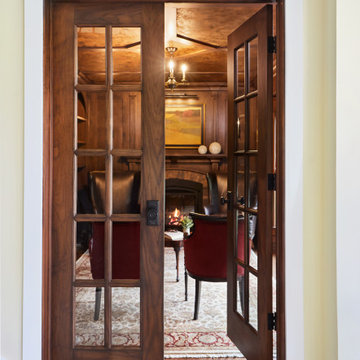
Our home library project has the appeal of a 1920's smoking room minus the smoking. With it's rich walnut stained panels, low coffer ceiling with an original specialty treatment by our own Diane Hasso, to custom built-in bookshelves, and a warm fireplace addition by Benchmark Wood Studio and Mike Schaap Builders.

Réalisation d'un bureau tradition de taille moyenne avec une bibliothèque ou un coin lecture, un mur gris, parquet clair, un bureau intégré, un sol marron et un plafond à caissons.
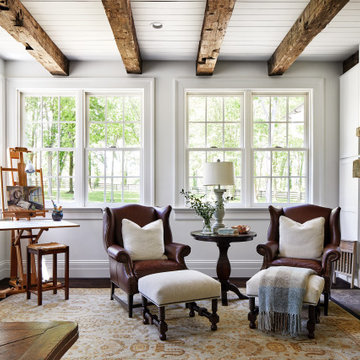
Cette photo montre un bureau avec un mur blanc, parquet foncé, un sol marron et poutres apparentes.
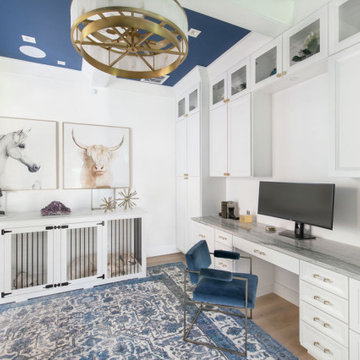
Cette image montre un grand bureau traditionnel avec un mur blanc, parquet clair, un bureau intégré et un plafond à caissons.
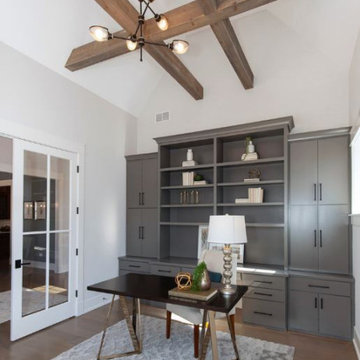
Beautiful home office features modern lighting, exposed beams, vaulted ceiling, and built in desk to provide a fantastic space for working from home.
Cette photo montre un grand bureau nature avec une bibliothèque ou un coin lecture, un mur blanc, parquet clair, un bureau indépendant, un sol marron et poutres apparentes.
Cette photo montre un grand bureau nature avec une bibliothèque ou un coin lecture, un mur blanc, parquet clair, un bureau indépendant, un sol marron et poutres apparentes.

Home office for two people with quartz countertops, black cabinets, custom cabinetry, gold hardware, gold lighting, big windows with black mullions, and custom stool in striped fabric with x base on natural oak floors
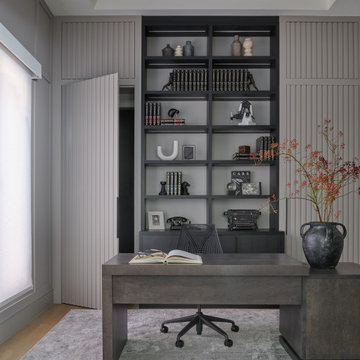
Inspiration pour un grand bureau design avec parquet clair, un bureau indépendant et un plafond à caissons.

Inspiration pour un bureau traditionnel avec un mur blanc, sol en béton ciré, aucune cheminée, un bureau indépendant, un sol gris, poutres apparentes, un plafond voûté et du lambris de bois.
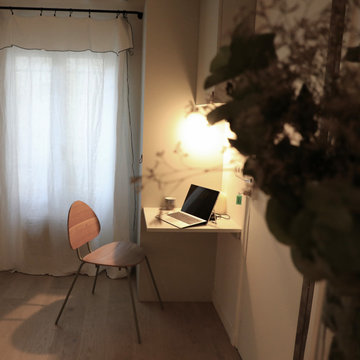
Réalisation d'un espace bureau sur mesure dans ce studio de 26 m2
Idée de décoration pour un petit bureau nordique avec parquet clair, un bureau intégré et poutres apparentes.
Idée de décoration pour un petit bureau nordique avec parquet clair, un bureau intégré et poutres apparentes.
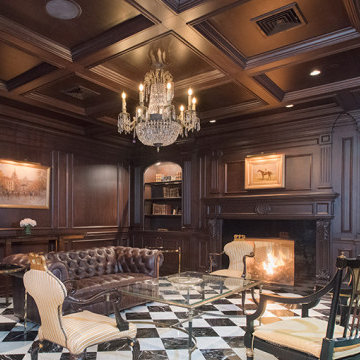
Custom library living room.
Idées déco pour un grand bureau classique avec une bibliothèque ou un coin lecture, un mur marron, un poêle à bois, un manteau de cheminée en bois, un sol noir, un plafond à caissons et du lambris.
Idées déco pour un grand bureau classique avec une bibliothèque ou un coin lecture, un mur marron, un poêle à bois, un manteau de cheminée en bois, un sol noir, un plafond à caissons et du lambris.
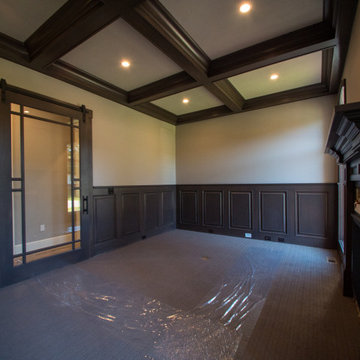
Custom barn door and wood paneling in this sophisticated home office. Complete with gas fireplace!
Idée de décoration pour un bureau tradition avec moquette, une cheminée standard, un manteau de cheminée en bois, poutres apparentes et du lambris.
Idée de décoration pour un bureau tradition avec moquette, une cheminée standard, un manteau de cheminée en bois, poutres apparentes et du lambris.
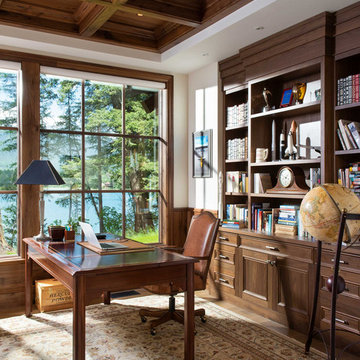
Idée de décoration pour un bureau chalet avec une bibliothèque ou un coin lecture, un mur blanc, un bureau indépendant et un plafond à caissons.

This is a basement renovation transforms the space into a Library for a client's personal book collection . Space includes all LED lighting , cork floorings , Reading area (pictured) and fireplace nook .
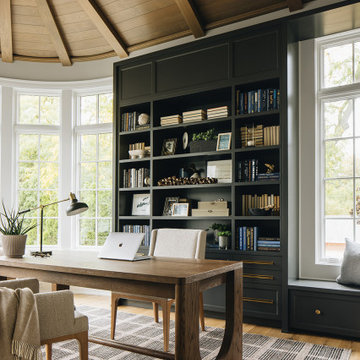
Idée de décoration pour un bureau tradition avec un mur blanc, un sol en bois brun, un bureau indépendant, un sol marron, poutres apparentes, un plafond voûté et un plafond en bois.
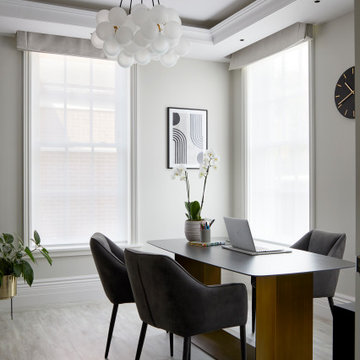
This image presents a stunning and generously proportioned home office, meticulously curated to foster productivity and creativity. The design seamlessly merges functionality with aesthetics, creating an environment that is both luxurious and practical.
Key design features include the expansive desk, crafted from high-quality materials and adorned with sleek finishes, providing ample workspace for tasks and projects. The ergonomic chair ensures comfort during long working hours, while the thoughtful placement of lighting fixtures enhances visibility and ambiance.
The minimalist decor and clean lines contribute to an uncluttered and serene atmosphere, promoting focus and concentration. Large windows flood the space with natural light, creating a bright and airy environment conducive to productivity.
Luxurious accents, such as the plush area rug and tastefully selected artwork, add warmth and personality to the room, elevating its overall aesthetic. Additionally, the ample storage solutions, seamlessly integrated into the design, ensure that the space remains organized and clutter-free.
Overall, this home office exemplifies the perfect balance between form and function, offering a refined and inspiring workspace for tackling tasks and sparking creativity.
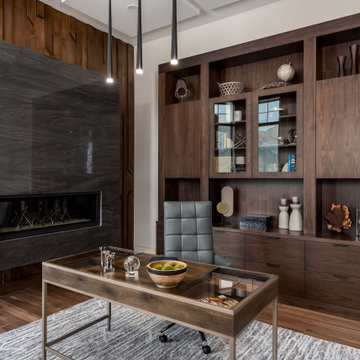
The Matterhorn Home - featured in the Utah Valley Parade of Homes
Idées déco pour un grand bureau moderne avec un mur blanc, parquet foncé, cheminée suspendue, un manteau de cheminée en carrelage, un bureau indépendant, un sol marron et un plafond à caissons.
Idées déco pour un grand bureau moderne avec un mur blanc, parquet foncé, cheminée suspendue, un manteau de cheminée en carrelage, un bureau indépendant, un sol marron et un plafond à caissons.
Idées déco de bureaux avec un plafond à caissons et poutres apparentes
9