Idées déco de bureaux avec un plafond en bois et différents habillages de murs
Trier par :
Budget
Trier par:Populaires du jour
61 - 80 sur 389 photos
1 sur 3
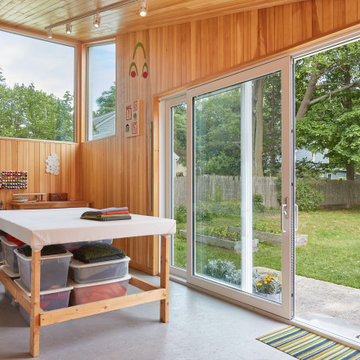
Designed to maximize function with minimal impact, the studio serves up adaptable square footage in a wrapping almost healthy enough to eat.
The open interior space organically transitions from personal to communal with the guidance of an angled roof plane. Beneath the tallest elevation, a sunny workspace awaits creative endeavors. The high ceiling provides room for big ideas in a small space, while a cluster of windows offers a glimpse of the structure’s soaring eave. Solid walls hugging the workspace add both privacy and anchors for wall-mounted storage. Towards the studio’s southern end, the ceiling plane slopes downward into a more intimate gathering space with playfully angled lines.
The building is as sustainable as it is versatile. Its all-wood construction includes interior paneling sourced locally from the Wood Mill of Maine. Lengths of eastern white pine span up to 16 feet to reach from floor to ceiling, creating visual warmth from a material that doubles as a natural insulator. Non-toxic wood fiber insulation, made from sawdust and wax, partners with triple-glazed windows to further insulate against extreme weather. During the winter, the interior temperature is able to reach 70 degrees without any heat on.
As it neared completion, the studio became a family project with Jesse, Betsy, and their kids working together to add the finishing touches. “Our whole life is a bit of an architectural experiment”, says Jesse, “but this has become an incredibly useful space.”
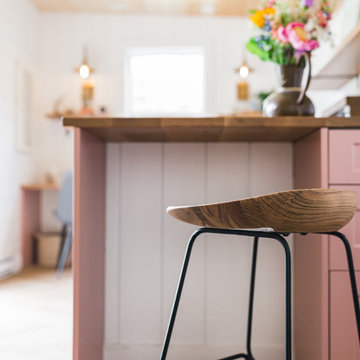
Exemple d'un petit bureau atelier nature avec un mur blanc, un sol en vinyl, un bureau intégré, un sol marron, un plafond en bois et du lambris de bois.
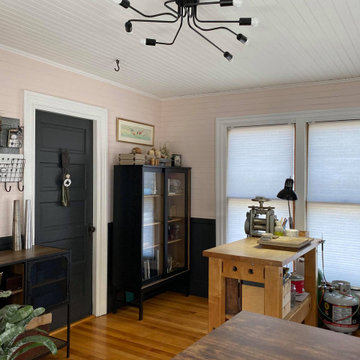
Once a dark, almost claustrophobic wooden box, I used modern colors and strong pieces with an industrial edge to bring light and functionality to this jewelers home studio.
The blush works so magically with the charcoal grey on the walls and the furnishings stand up to the burly workbench which takes pride of place in the room. The blush doubles down and acts as a feminine edge on an otherwise very masculine room. The addition of greenery and gold accents on frames, plant stands and the mirror help that along and also lighten and soften the whole space.
Check out the 'Before & After' gallery on my website. www.MCID.me
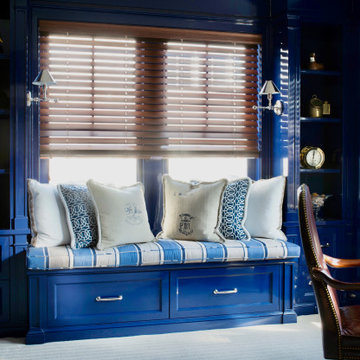
Custom built-ins crate a multi-functional home office space.
Cette photo montre un bureau bord de mer de taille moyenne avec un mur bleu, moquette, aucune cheminée, un bureau indépendant, un sol beige, un plafond en bois et du lambris.
Cette photo montre un bureau bord de mer de taille moyenne avec un mur bleu, moquette, aucune cheminée, un bureau indépendant, un sol beige, un plafond en bois et du lambris.
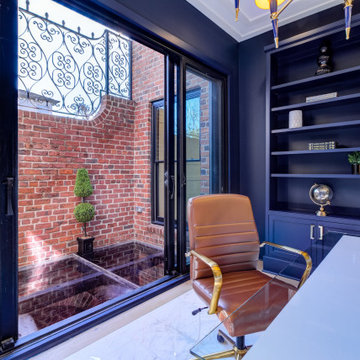
Inspiration pour un bureau traditionnel en bois de taille moyenne avec une bibliothèque ou un coin lecture, un mur bleu, un sol en marbre, un bureau indépendant et un plafond en bois.

Aménagement d'un bureau montagne en bois avec un sol en bois brun, un bureau indépendant, un plafond en bois, un mur marron et un sol marron.
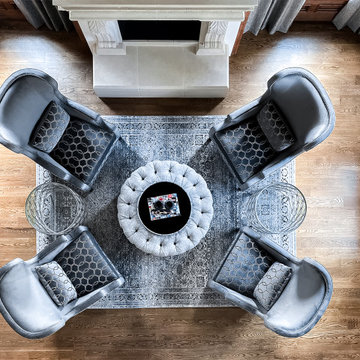
As you walk through the front doors of this Modern Day French Chateau, you are immediately greeted with fresh and airy spaces with vast hallways, tall ceilings, and windows. Specialty moldings and trim, along with the curated selections of luxury fabrics and custom furnishings, drapery, and beddings, create the perfect mixture of French elegance.
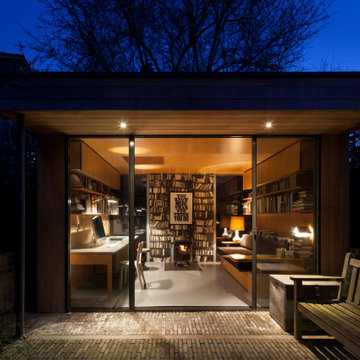
Ripplevale Grove is our monochrome and contemporary renovation and extension of a lovely little Georgian house in central Islington.
We worked with Paris-based design architects Lia Kiladis and Christine Ilex Beinemeier to delver a clean, timeless and modern design that maximises space in a small house, converting a tiny attic into a third bedroom and still finding space for two home offices - one of which is in a plywood clad garden studio.
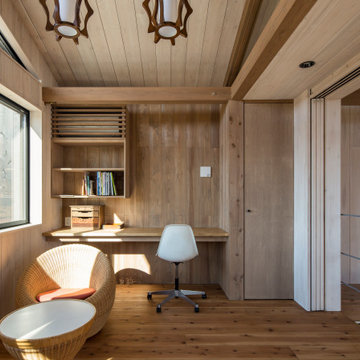
Aménagement d'un bureau asiatique en bois de taille moyenne avec un mur beige, un sol en bois brun, un bureau intégré, un sol marron et un plafond en bois.
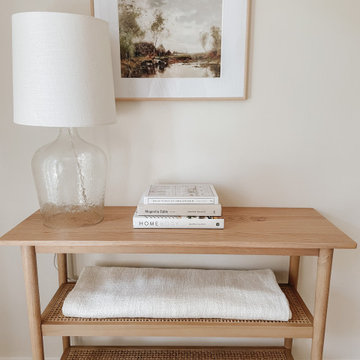
Réalisation d'un petit bureau nordique avec un mur blanc, moquette, un bureau indépendant, un sol beige, un plafond en bois et boiseries.
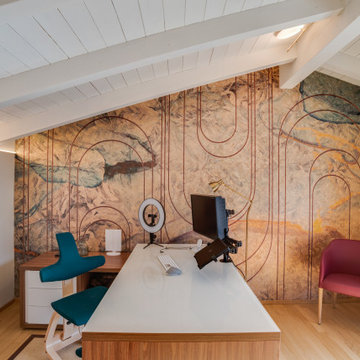
Villa OL
Ristrutturazione completa villa da 300mq con sauna interna e piscina idromassaggio esterna
Idées déco pour un grand bureau atelier contemporain avec un mur multicolore, un bureau indépendant, parquet clair, aucune cheminée, un sol multicolore, un plafond en bois et du papier peint.
Idées déco pour un grand bureau atelier contemporain avec un mur multicolore, un bureau indépendant, parquet clair, aucune cheminée, un sol multicolore, un plafond en bois et du papier peint.
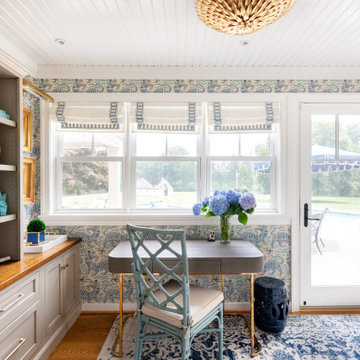
Exemple d'un bureau avec un bureau indépendant, du papier peint et un plafond en bois.
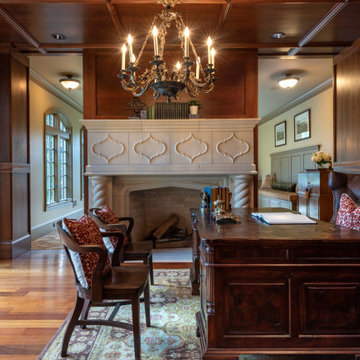
Réalisation d'un grand bureau avec un mur marron, parquet foncé, une cheminée standard, un manteau de cheminée en béton, un bureau indépendant, un sol marron, un plafond en bois et du lambris.
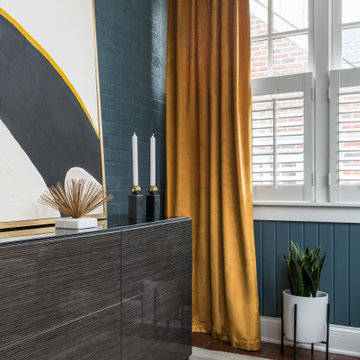
This room used to be a small playroom that the client wanted to use as a home office. We managed to make it beautiful and functional with a small sofa for relaxing or receiving guests.
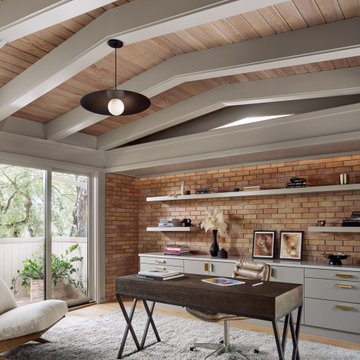
Réalisation d'un bureau vintage avec parquet clair, un bureau indépendant, un sol beige, poutres apparentes, un plafond en bois et un mur en parement de brique.
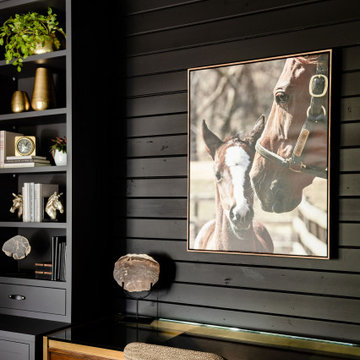
We transformed this barely used Sunroom into a fully functional home office because ...well, Covid. We opted for a dark and dramatic wall and ceiling color, BM Black Beauty, after learning about the homeowners love for all things equestrian. This moody color envelopes the space and we added texture with wood elements and brushed brass accents to shine against the black backdrop.
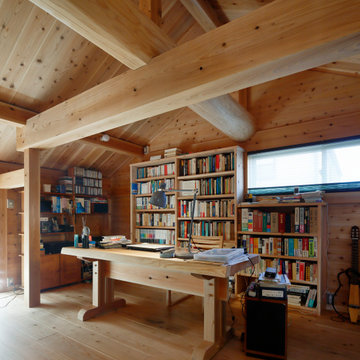
Exemple d'un bureau montagne en bois avec un mur marron, un sol en bois brun, un bureau indépendant, un sol marron, poutres apparentes, un plafond voûté et un plafond en bois.
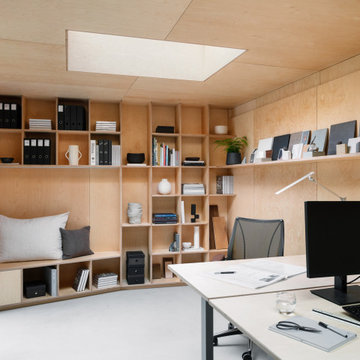
Main office space - lights off
Cette photo montre un bureau tendance en bois de taille moyenne et de type studio avec sol en béton ciré, un bureau indépendant et un plafond en bois.
Cette photo montre un bureau tendance en bois de taille moyenne et de type studio avec sol en béton ciré, un bureau indépendant et un plafond en bois.
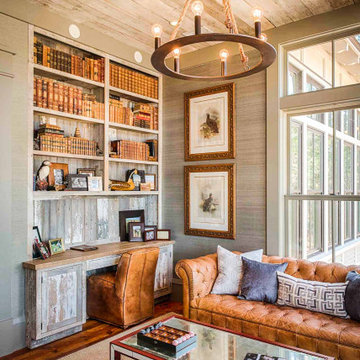
The study features a custom built-in desk and bookshelves made from reclaimed barn wood. The ceiling is also reclaimed barn wood.
Cette photo montre un bureau avec un mur gris, un sol en bois brun, un sol marron, un plafond en bois et du papier peint.
Cette photo montre un bureau avec un mur gris, un sol en bois brun, un sol marron, un plafond en bois et du papier peint.
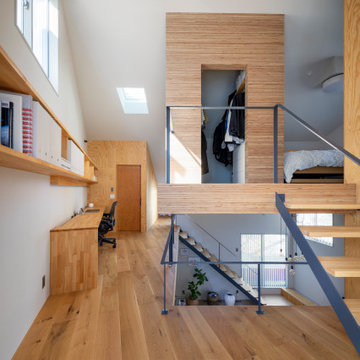
中二階のワークスペースから、リビングを見下ろす。
Aménagement d'un bureau contemporain de taille moyenne avec un mur gris, un sol en bois brun, un bureau intégré, un sol beige, un plafond en bois et du papier peint.
Aménagement d'un bureau contemporain de taille moyenne avec un mur gris, un sol en bois brun, un bureau intégré, un sol beige, un plafond en bois et du papier peint.
Idées déco de bureaux avec un plafond en bois et différents habillages de murs
4