Idées déco de bureaux avec un plafond en bois et différents habillages de murs
Trier par :
Budget
Trier par:Populaires du jour
81 - 100 sur 389 photos
1 sur 3
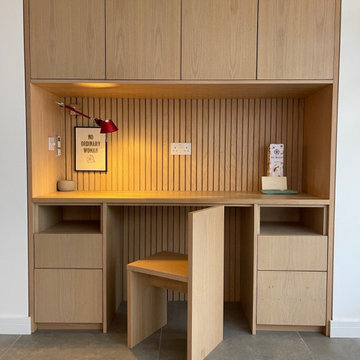
Integrated home working bureau with hidden chair detail. Designed as part of the larger interior design for the project.
Inspiration pour un petit bureau design en bois avec un mur blanc, sol en béton ciré, aucune cheminée, un manteau de cheminée en bois, un bureau intégré, un sol gris et un plafond en bois.
Inspiration pour un petit bureau design en bois avec un mur blanc, sol en béton ciré, aucune cheminée, un manteau de cheminée en bois, un bureau intégré, un sol gris et un plafond en bois.
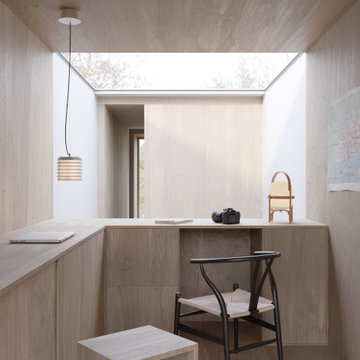
The project derives from the search for a better quality of life in the pandemic era, enhancing the life simplicity with respect for nature using ecological and
natural systems. The customer of the mobile house is a couple of Japanese professionals: a biologist and an astronomer, driven by the possibility of smart working, decide to live in natural and unspoiled areas in a small mobile home. The house is designed to offer a simple and versatile living comfort with the possibility of moving to different natural areas of Japan being able to face different climates with a highly eco-friendly structure. The interior spaces offer a work station and both horizontal and vertical astronomical observation points.
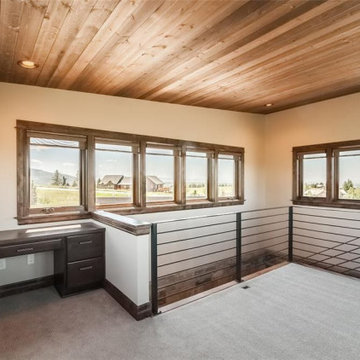
Aménagement d'un bureau classique en bois de taille moyenne et de type studio avec un mur beige, moquette, un bureau intégré, un sol beige et un plafond en bois.
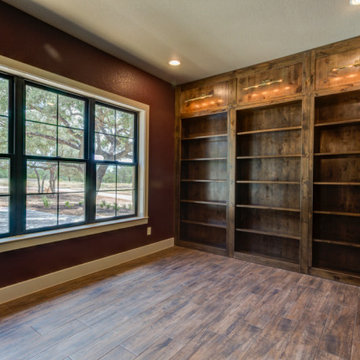
Inspiration pour un bureau chalet en bois de taille moyenne avec une bibliothèque ou un coin lecture, un mur rouge, un sol en carrelage de porcelaine, un manteau de cheminée en pierre, un bureau intégré, un sol marron et un plafond en bois.
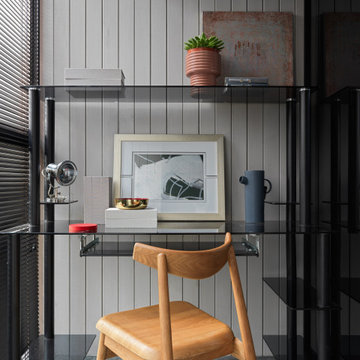
Рабочая зона.
Материалы: керамическая плитка, Equipe.
Мебель и оборудование: стул, Zara Home.
Декор: Moon-stores; Barcelona Design; постеры Paragon, Happy Collections; картина Ольги Шагиной.
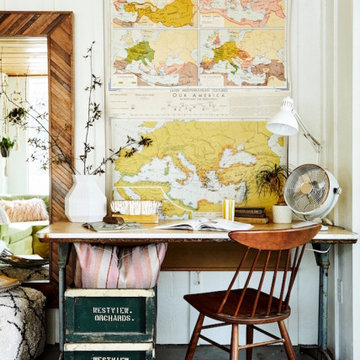
Photo by Jenna Peffley
Idées déco pour un bureau éclectique avec un mur blanc, sol en béton ciré, un bureau indépendant, un plafond en bois et du lambris.
Idées déco pour un bureau éclectique avec un mur blanc, sol en béton ciré, un bureau indépendant, un plafond en bois et du lambris.
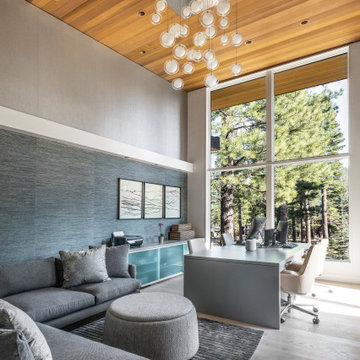
A lounge space for the whole family complete with a large wall mounted TV, a custom designed 4 person desk with storage, a large cabinet with sliding frosted glass doors for all the office equipment and supplies, and a custom large glass multi-pendant chandelier suspended above. The walls are divided by a valance that goes around the room to integrate lighting and hidden window shades. Above and below the valance are two organic wallpapers with the blue grass cloth below and the silver cork above. The ceiling is in a warm cedar and the room is complete with access to a private deck and large windows to take in natural light and the stunning mountain landscape that surrounds the home.
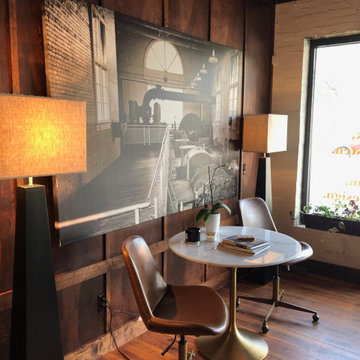
Our office was renovated in 2019 with a complete head-to-toe upfit. Combining a variety of style that worked well with the space, it's a collaboration of industrial and eclectic. It's extremely represenatative of our business brand, ethos, and style which is well reflected in each area of the office. Highlighted here is the client waiting area.
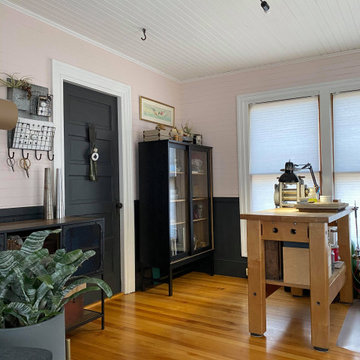
Once a dark, almost claustrophobic wooden box, I used modern colors and strong pieces with an industrial edge to bring light and functionality to this jewelers home studio.
The blush works so magically with the charcoal grey on the walls and the furnishings stand up to the burly workbench which takes pride of place in the room. The blush doubles down and acts as a feminine edge on an otherwise very masculine room. The addition of greenery and gold accents on frames, plant stands and the mirror help that along and also lighten and soften the whole space.
Check out the 'Before & After' gallery on my website. www.MCID.me
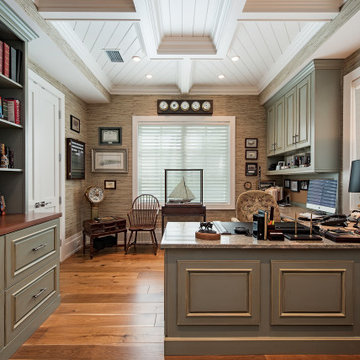
Idée de décoration pour un bureau marin avec un mur multicolore, un sol en bois brun, aucune cheminée, un bureau intégré, un sol marron, un plafond à caissons, poutres apparentes, un plafond en bois et du papier peint.
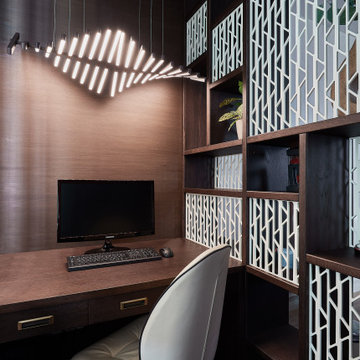
Главной фишкой данного помещения является 3D-панель за телевизором, с вырезанными в темном дереве силуэтами веток.
Сбоку от дивана стена выполнена из декоративной штукатурки, которая реверсом повторяет орнамент центрального акцента помещения. Напротив телевизора выделено много места под журнальный столик, выполненный из теплого дерева и просторный диван изумрудного цвета. Изначально у дивана подразумевалось сделать большой ковер, но из-за большого количества проб, подбор ковра затянулся на большой срок. Однако привезенный дизайнером ковер для фотосъемки настолько вписался в общую картину именно за счет своей текстуры, что было желание непременно оставить такой необычный элемент.
Сама комната сочетает яркие и бежевые тона, однако зона кабинета отделена цветовым решением, она в более темных деревянных текстурах. Насыщенный коричневый оттенок пола и потолка отделяет контрастом данную зону и соответствует вкусам хозяина. Рабочее место отгородили прозрачным резным стеллажом. А в дополнение напротив письменного стола стоит еще один стеллаж индивидуального исполнения из глубокого темного дерева, в котором много секций под документы и книги. Зону над компьютером хорошо освещает подвесной светильник, который, как и почти все освещение в доме, соответствует современному стилю.
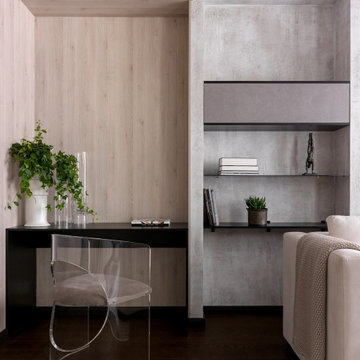
Idée de décoration pour un petit bureau design en bois avec parquet foncé, un bureau intégré et un plafond en bois.
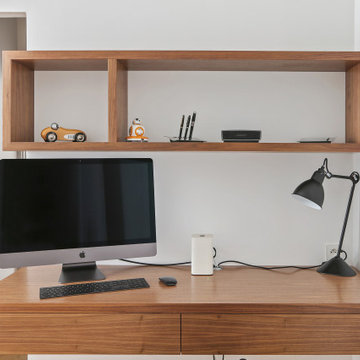
Bureau en noyer américain dessiné par La"rchitecte d'intérieur Karine Perez
Cette photo montre un bureau tendance de taille moyenne avec un bureau indépendant, un sol blanc, parquet clair, aucune cheminée, un plafond en bois et du papier peint.
Cette photo montre un bureau tendance de taille moyenne avec un bureau indépendant, un sol blanc, parquet clair, aucune cheminée, un plafond en bois et du papier peint.
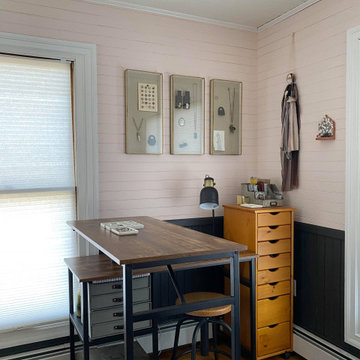
Once a dark, almost claustrophobic wooden box, I used modern colors and strong pieces with an industrial edge to bring light and functionality to this jewelers home studio.
The blush works so magically with the charcoal grey on the walls and the furnishings stand up to the burly workbench which takes pride of place in the room. The blush doubles down and acts as a feminine edge on an otherwise very masculine room. The addition of greenery and gold accents on frames, plant stands and the mirror help that along and also lighten and soften the whole space.
Check out the 'Before & After' gallery on my website. www.MCID.me
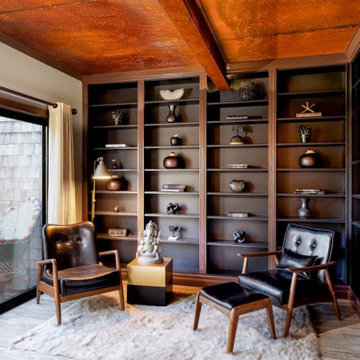
One of our recent home stagings in Watsonville, California. We do the Feng Shui, and work out the design plan with our partner, Val, of No. 1. Staging. We have access to custom furniture, we specialize in art procurement, and we use our own high-end lighting company, No Ordinary Light.
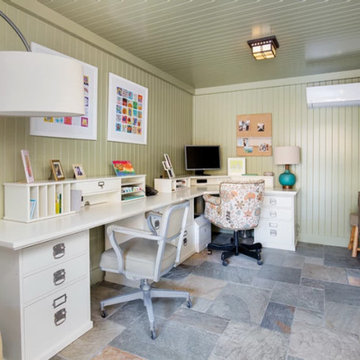
Cette image montre un grand bureau atelier craftsman avec un mur vert, un sol en ardoise, un bureau intégré, un sol multicolore, un plafond en bois et du lambris.
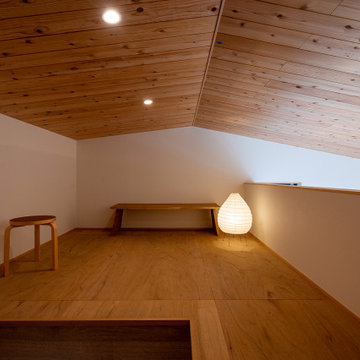
2階の天井に取り付けた屋根裏収納用はしごを登った先には隠れ家的な小屋裏書斎を配置しました。LDKから続く杉板の勾配天井がおしゃれです。低い天井高さがほどよい籠り感を生み出し、とても居心地の良い空間となりました。腰壁越しに、LDKにいる家族の気配を感じることができます。
Idée de décoration pour un petit bureau nordique avec un mur blanc, aucune cheminée, un bureau indépendant, un plafond en bois et du papier peint.
Idée de décoration pour un petit bureau nordique avec un mur blanc, aucune cheminée, un bureau indépendant, un plafond en bois et du papier peint.
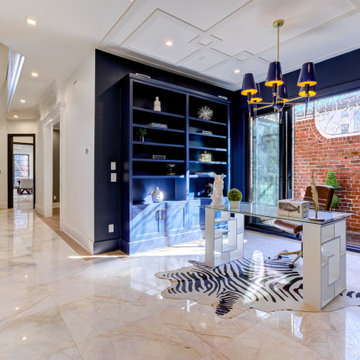
Cette image montre un bureau traditionnel en bois de taille moyenne avec une bibliothèque ou un coin lecture, un mur bleu, un sol en marbre, un bureau indépendant et un plafond en bois.
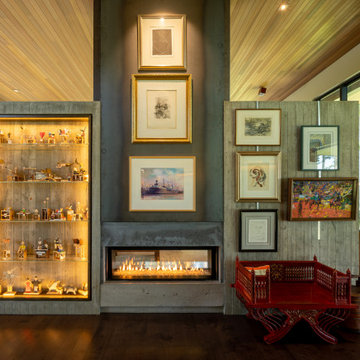
Home Office / Library
Idée de décoration pour un bureau design de taille moyenne avec une bibliothèque ou un coin lecture, un mur gris, parquet foncé, une cheminée double-face, un manteau de cheminée en béton, un bureau intégré, un sol marron, un plafond en bois et du lambris.
Idée de décoration pour un bureau design de taille moyenne avec une bibliothèque ou un coin lecture, un mur gris, parquet foncé, une cheminée double-face, un manteau de cheminée en béton, un bureau intégré, un sol marron, un plafond en bois et du lambris.
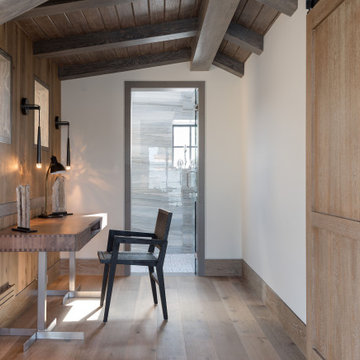
Nice place to do a bit of work or studying in Loft area with warm wood walls , ceilings and window casements showing off masterful craftsmanship
Cette image montre un bureau design en bois de taille moyenne avec un sol en bois brun, un mur blanc, un bureau indépendant, un sol marron et un plafond en bois.
Cette image montre un bureau design en bois de taille moyenne avec un sol en bois brun, un mur blanc, un bureau indépendant, un sol marron et un plafond en bois.
Idées déco de bureaux avec un plafond en bois et différents habillages de murs
5