Idées déco de bureaux avec un plafond en papier peint et un plafond en lambris de bois
Trier par :
Budget
Trier par:Populaires du jour
121 - 140 sur 1 167 photos
1 sur 3
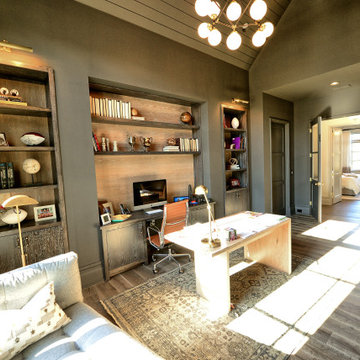
Built-in storage and open shelving with lighting make this home office a great place for work or just paying bills. Wood-look tiles give this room a truly durable floor and a shiplap ceiling above helps give the room a warm feeling..
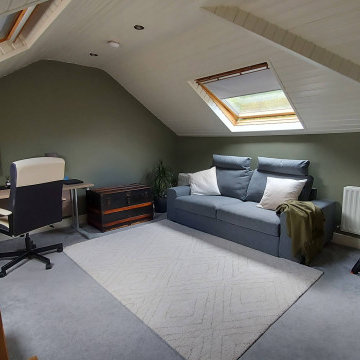
This large attic conversion is bright and airy. The office white ceiling make the roof feel higher than it is. The two Velux windows provide plenty of light for this home office. The space also doubles as a guest bedroom with this large sofa bed.
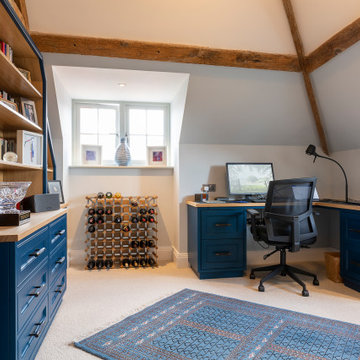
Aménagement d'un petit bureau classique avec un mur bleu, moquette, un bureau intégré, un sol blanc, un plafond en papier peint et du papier peint.
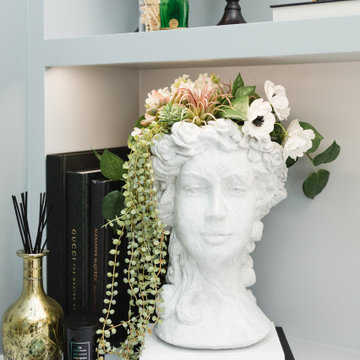
Idée de décoration pour un bureau design de taille moyenne avec un mur gris, parquet foncé, un bureau indépendant, un sol marron, un plafond en papier peint et boiseries.
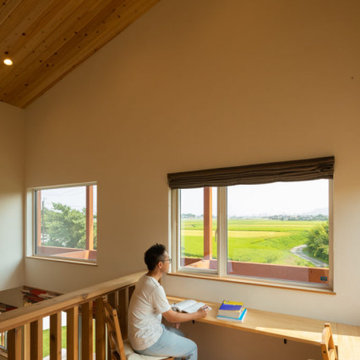
Aménagement d'un bureau scandinave avec un mur blanc, un sol en bois brun, un bureau intégré, un sol marron et un plafond en lambris de bois.
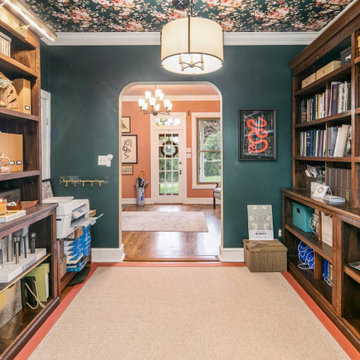
Victorian Home + Office Renovation
Cette image montre un bureau victorien de taille moyenne avec un mur vert, parquet foncé, un bureau indépendant, un sol rose et un plafond en papier peint.
Cette image montre un bureau victorien de taille moyenne avec un mur vert, parquet foncé, un bureau indépendant, un sol rose et un plafond en papier peint.
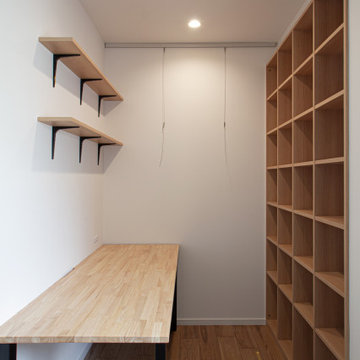
本好きな施主の為に、古本屋みたいに小さな空間に本を積み上げた書庫です。
Aménagement d'un bureau scandinave de taille moyenne avec un mur violet, un sol en bois brun, aucune cheminée, un bureau intégré, un sol beige, un plafond en papier peint et du papier peint.
Aménagement d'un bureau scandinave de taille moyenne avec un mur violet, un sol en bois brun, aucune cheminée, un bureau intégré, un sol beige, un plafond en papier peint et du papier peint.
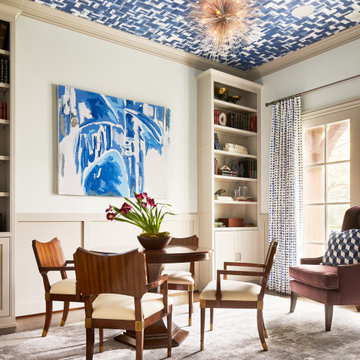
Idée de décoration pour un bureau tradition avec un mur gris, un sol en bois brun, aucune cheminée, un sol marron et un plafond en papier peint.
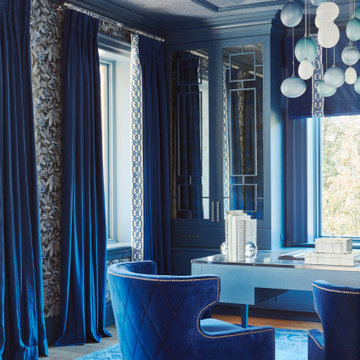
Saphire Home Office.
featuring beautiful custom cabinetry and furniture
Idée de décoration pour un grand bureau tradition de type studio avec un mur bleu, parquet clair, un bureau indépendant, un sol beige, un plafond en papier peint et du papier peint.
Idée de décoration pour un grand bureau tradition de type studio avec un mur bleu, parquet clair, un bureau indépendant, un sol beige, un plafond en papier peint et du papier peint.
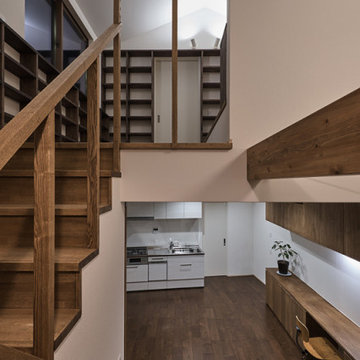
Idée de décoration pour un petit bureau avec un mur blanc, un sol de tatami, un sol marron, un plafond en papier peint et du papier peint.
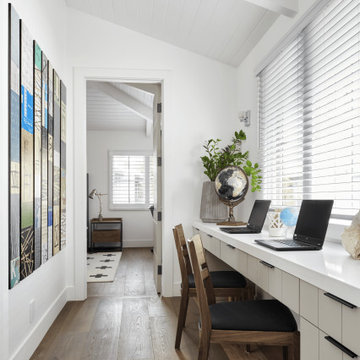
Idées déco pour un petit bureau bord de mer avec un mur blanc, un sol en bois brun, aucune cheminée, un bureau intégré, un sol marron et un plafond en lambris de bois.

Mr A contacted Garden Retreat September 2021 and was interested in our Arched Roof Contemporary Garden Office to be installed in the back garden.
They also required a concrete base to place the building on which Garden Retreat provided as part of the package.
The Arched Roof Contemporary Garden Office is constructed using an external cedar clad and bitumen paper to ensure any damp is kept out of the building. The walls are constructed using a 75mm x 38mm timber frame, 50mm polystyrene and a 12mm grooved brushed ply to line the inner walls. The total thickness of the walls is 100mm which lends itself to all year round use. The floor is manufactured using heavy duty bearers, 75mm Celotex and a 15mm ply floor. The floor can either be carpeted or a vinyl floor can be installed for a hard wearing and an easily clean option. Although we now install a laminated floor as part of the installation, please contact us for further details and colour options
The roof is insulated and comes with an inner 12mm ply, heavy duty polyester felt roof 50mm Celotex insulation, 12mm ply and 6 internal spot lights. Also within the electrics pack there is consumer unit, 3 double sockets and a switch. We also install sockets with built in USB charging points which are very useful. This building has LED lights in the over hang to the front and down the left hand side.
This particular model was supplied with one set of 1500mm wide Anthracite Grey uPVC multi-lock French doors and two 600mm Anthracite Grey uPVC sidelights which provides a modern look and lots of light. In addition, it has one (900mm x 600mm) window to the front aspect for ventilation if you do not want to open the French doors. The building is designed to be modular so during the ordering process you have the opportunity to choose where you want the windows and doors to be. Finally, it has an external side cheek and a 600mm decked area with matching overhang and colour coded barge boards around the roof.
If you are interested in this design or would like something similar please do not hesitate to contact us for a quotation?
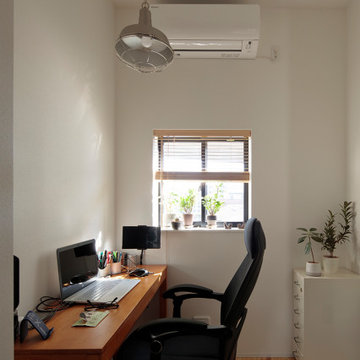
Réalisation d'un bureau vintage de taille moyenne avec un mur beige, parquet clair, un bureau indépendant, un sol beige, un plafond en papier peint et du papier peint.
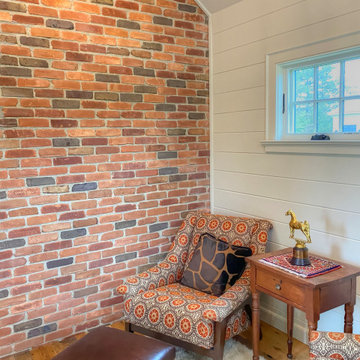
This home was inspired by Colonial American Architecture and old English Interiors.
Inspiration pour un bureau traditionnel de taille moyenne avec un mur blanc, un sol en bois brun, un bureau intégré, un sol marron, un plafond en lambris de bois et du lambris.
Inspiration pour un bureau traditionnel de taille moyenne avec un mur blanc, un sol en bois brun, un bureau intégré, un sol marron, un plafond en lambris de bois et du lambris.
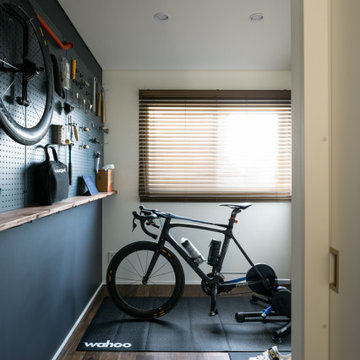
趣味の自転車を楽しむためのスペース。有孔パネルを利用して、お気に入りのツールを飾れる壁としました。
Aménagement d'un bureau atelier moderne avec un mur noir, parquet foncé, un sol marron, un plafond en papier peint et du papier peint.
Aménagement d'un bureau atelier moderne avec un mur noir, parquet foncé, un sol marron, un plafond en papier peint et du papier peint.
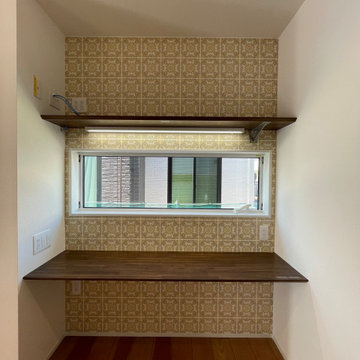
Aménagement d'un bureau atelier avec un mur jaune, un sol en contreplaqué, un bureau intégré, un sol marron, un plafond en papier peint et du papier peint.
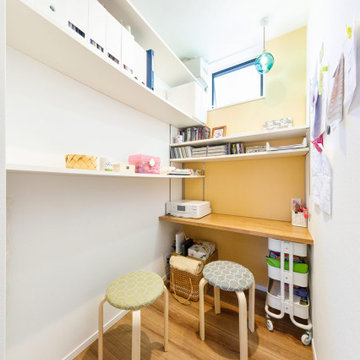
日常の家事や書類仕事をこなす、奥様のユーティリティスペース。個室になっており、趣味に没頭することもできる、ONとOFFを切り替える大切な空間です。
Idée de décoration pour un bureau urbain de taille moyenne avec un mur blanc, un sol en bois brun, un bureau intégré, un sol marron, un plafond en papier peint et du papier peint.
Idée de décoration pour un bureau urbain de taille moyenne avec un mur blanc, un sol en bois brun, un bureau intégré, un sol marron, un plafond en papier peint et du papier peint.
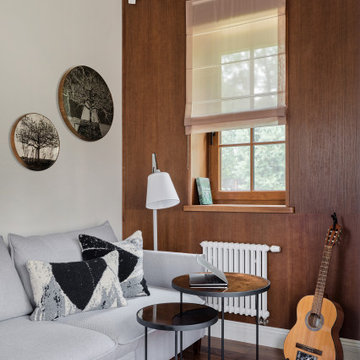
Кабинет
Cette photo montre un bureau tendance avec un mur gris, un sol en bois brun, un bureau indépendant, un sol marron, un plafond en papier peint et du lambris.
Cette photo montre un bureau tendance avec un mur gris, un sol en bois brun, un bureau indépendant, un sol marron, un plafond en papier peint et du lambris.
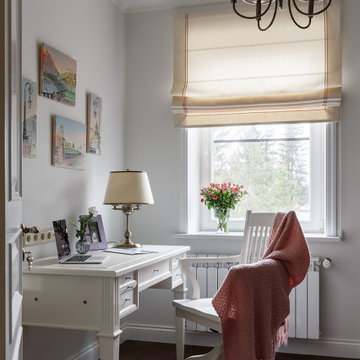
Inspiration pour un bureau de taille moyenne avec une bibliothèque ou un coin lecture, un mur beige, un sol en bois brun, aucune cheminée, un bureau indépendant, un sol marron, un plafond en papier peint et du papier peint.
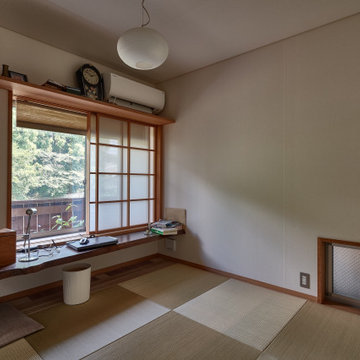
Idées déco pour un bureau asiatique de taille moyenne avec un mur beige, un bureau intégré, un sol de tatami, un sol marron, un plafond en papier peint et du papier peint.
Idées déco de bureaux avec un plafond en papier peint et un plafond en lambris de bois
7