Idées déco de bureaux avec un plafond en papier peint et un plafond en lambris de bois
Trier par :
Budget
Trier par:Populaires du jour
101 - 120 sur 1 167 photos
1 sur 3
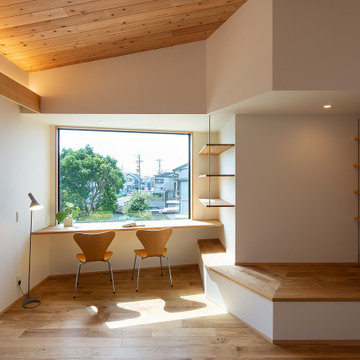
ほぼワンフロアの開放的なLDK。勾配に貼った杉板の天井の先にはウッドデッキバルコニーに出る巾広の掃き出し窓と、スタディスペース前の巨大な嵌め殺し窓。狭小地でありながら、2階リビングならではの開放的な空間となりました。ダイニング照明としてノルディックソーラーのSOLARソーラーペンダントライトを採用。シャープでありながらも、複数枚のシェードによる柔らかな間接光をダイニングテーブルに落とし込んでいます。
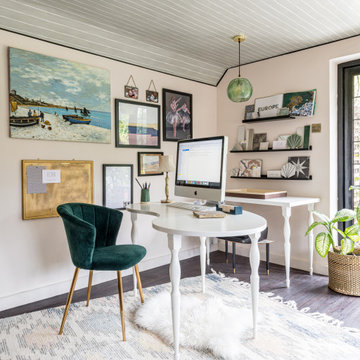
Cette image montre un bureau traditionnel avec un mur beige, parquet foncé, un bureau indépendant, un sol marron et un plafond en lambris de bois.
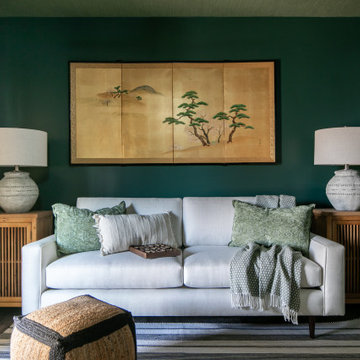
Contemporary Craftsman designed by Kennedy Cole Interior Design.
build: Luxe Remodeling
Cette image montre un bureau design de taille moyenne avec un mur vert, un sol en vinyl, un sol marron et un plafond en papier peint.
Cette image montre un bureau design de taille moyenne avec un mur vert, un sol en vinyl, un sol marron et un plafond en papier peint.

Wood burning stove in front of red painted tongue and groove wall linings and slate floor.
Exemple d'un petit bureau tendance de type studio avec un mur rouge, un sol en ardoise, un poêle à bois, un manteau de cheminée en carrelage, un bureau intégré, un sol noir, un plafond en lambris de bois et du lambris de bois.
Exemple d'un petit bureau tendance de type studio avec un mur rouge, un sol en ardoise, un poêle à bois, un manteau de cheminée en carrelage, un bureau intégré, un sol noir, un plafond en lambris de bois et du lambris de bois.
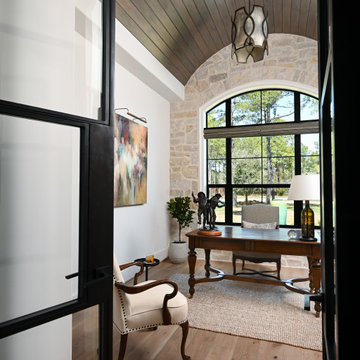
Behind iron French Doors, is this masculine home office. It's stunning architectural features include a wood-paneled barrel ceiling, and stone accent wall. .
Personal touches of art, family heirlooms, and a collection of acoustic guitars elevate the overall design.
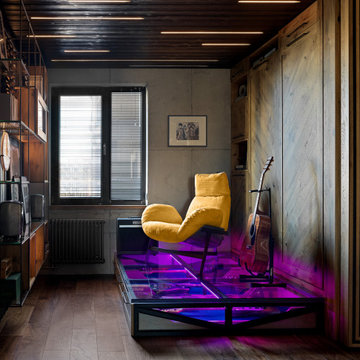
Cette photo montre un petit bureau industriel en bois de type studio avec un mur noir, parquet foncé, un sol marron et un plafond en lambris de bois.

Mr H approached Garden Retreat requiring a garden office including the removal of their old shed and the formation of a concrete base.
This contemporary garden building is constructed using an external tanalised cladding as standard and bitumen paper to ensure any damp is kept out of the building. The walls are constructed using a 75mm x 38mm timber frame, 50mm Celotex and a 12mm inner lining grooved ply to finish the walls. The total thickness of the walls is 100mm which lends itself to all year round use. The floor is manufactured using heavy duty bearers, 75mm Celotex and a 15mm ply floor which can either be carpeted or a vinyl floor can be installed for a hard wearing and an easily clean option. We do however now include an engineered laminate floor as standard, please contact us for laminate floor options.
The roof is insulated and comes with an inner ply, metal roof covering, underfelt and internal spot lights. Also within the electrics pack there is consumer unit, 3 double sockets and a switch. We also install sockets with built in USB charging points which is very useful and this building also has external spots to lights to light up the front of the building.
This particular model was supplied with one set of 1200mm wide anthracite grey uPVC multi-lock French doors and two 600mm anthracite grey uPVC sidelights which provides a modern look and lots of light. In addition, it has a casement window to the right elevation for ventilation if you do not want to open the French doors. The building is designed to be modular so during the ordering process you have the opportunity to choose where you want the windows and doors to be.
If you are interested in this design or would like something similar please do not hesitate to contact us for a quotation?
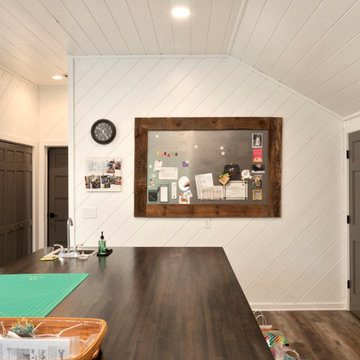
Réalisation d'un grand bureau atelier vintage avec un mur blanc, un sol en vinyl, un bureau intégré, un sol marron, un plafond en lambris de bois et du lambris de bois.
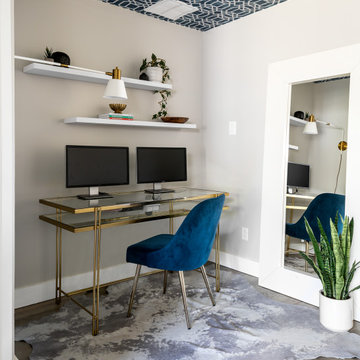
A random corner in the master bedroom transformed into a functional home office space for a busy WFH parent!
Idée de décoration pour un bureau vintage de taille moyenne avec un mur gris, un sol en bois brun, aucune cheminée, un bureau indépendant et un plafond en papier peint.
Idée de décoration pour un bureau vintage de taille moyenne avec un mur gris, un sol en bois brun, aucune cheminée, un bureau indépendant et un plafond en papier peint.

Welcome to Woodland Hills, Los Angeles – where nature's embrace meets refined living. Our residential interior design project brings a harmonious fusion of serenity and sophistication. Embracing an earthy and organic palette, the space exudes warmth with its natural materials, celebrating the beauty of wood, stone, and textures. Light dances through large windows, infusing every room with a bright and airy ambiance that uplifts the soul. Thoughtfully curated elements of nature create an immersive experience, blurring the lines between indoors and outdoors, inviting the essence of tranquility into every corner. Step into a realm where modern elegance thrives in perfect harmony with the earth's timeless allure.
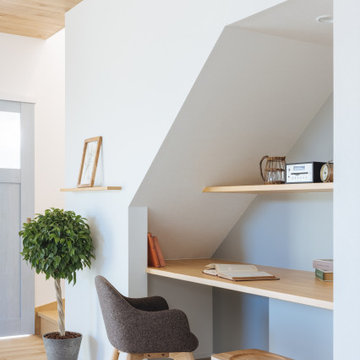
Cette photo montre un petit bureau scandinave avec un mur gris, parquet clair, un bureau intégré, un sol beige, un plafond en papier peint et du papier peint.
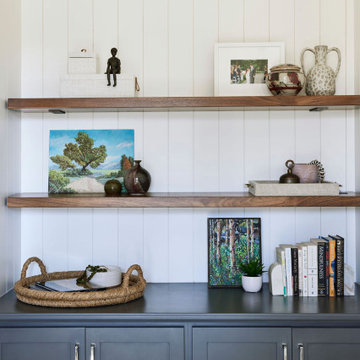
Cette photo montre un petit bureau nature avec un mur blanc, moquette, un bureau indépendant, un sol beige, un plafond en lambris de bois et du lambris.
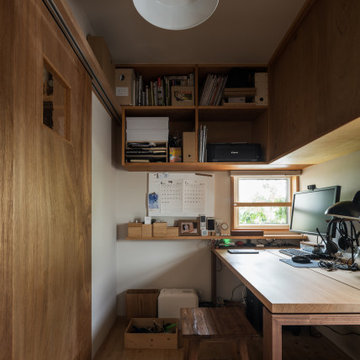
Inspiration pour un bureau avec un mur blanc, parquet clair, un bureau indépendant, un sol beige et un plafond en papier peint.
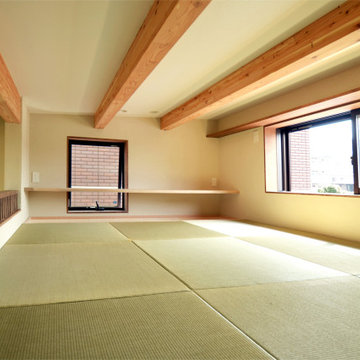
ロフトを活用した掘りごたつ式の書斎
Aménagement d'un petit bureau scandinave avec un mur beige, un sol de tatami, aucune cheminée, un bureau intégré, un sol vert et un plafond en lambris de bois.
Aménagement d'un petit bureau scandinave avec un mur beige, un sol de tatami, aucune cheminée, un bureau intégré, un sol vert et un plafond en lambris de bois.
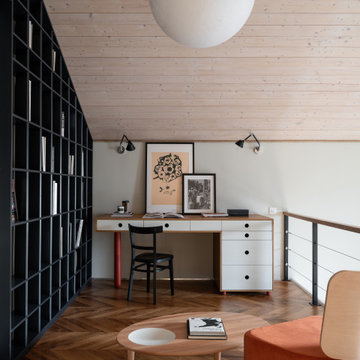
Inspiration pour un bureau design avec un mur blanc, un sol en bois brun, un bureau indépendant, un sol marron et un plafond en lambris de bois.
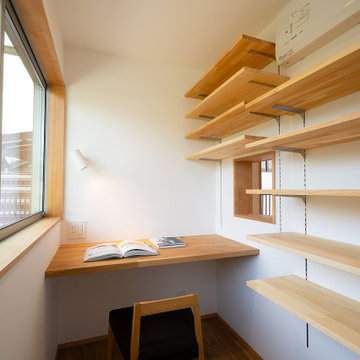
コンパクトながら、個室として独立させた書斎。庭を眺めながら落ち着いて作業することができます。脇の小窓は、寝室と繋がっています。
Idées déco pour un petit bureau scandinave avec un mur blanc, un sol en bois brun, aucune cheminée, un bureau intégré, un sol beige, un plafond en papier peint et du papier peint.
Idées déco pour un petit bureau scandinave avec un mur blanc, un sol en bois brun, aucune cheminée, un bureau intégré, un sol beige, un plafond en papier peint et du papier peint.
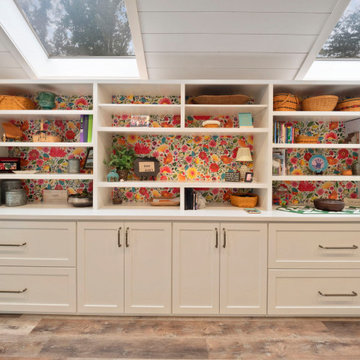
Idée de décoration pour un grand bureau atelier vintage avec un mur blanc, un sol en vinyl, un bureau intégré, un sol marron, un plafond en lambris de bois et du lambris de bois.
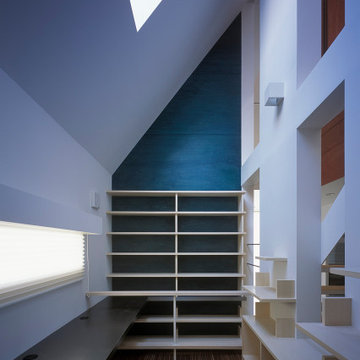
2階書斎の内観
Réalisation d'un petit bureau design avec un mur blanc, un sol en vinyl, aucune cheminée, un bureau intégré, un sol marron, un plafond en papier peint et du papier peint.
Réalisation d'un petit bureau design avec un mur blanc, un sol en vinyl, aucune cheminée, un bureau intégré, un sol marron, un plafond en papier peint et du papier peint.
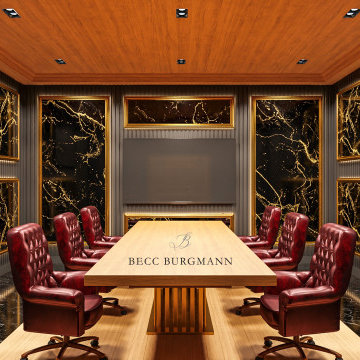
This boardroom is nothing short of impressive and a place anyone would not only be happy to meet at, but relish the opportunity to! From the mahogany and comfy leather chairs to the gold covered wainscotting and gold vein black marble. Wooden floorboards in the place of a rug and 3 screens to ensure all participants comfortably see them, there is nothing about this boardroom I don’t love!
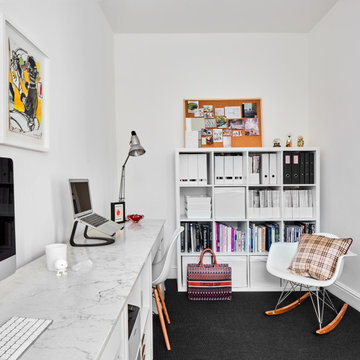
Eames RAR Rocking Chair, bespoke desk, Eames Chair, bespoke desk, sisal carpet.
Réalisation d'un petit bureau design avec un mur blanc, moquette, un bureau intégré, un sol noir, un plafond en papier peint et du papier peint.
Réalisation d'un petit bureau design avec un mur blanc, moquette, un bureau intégré, un sol noir, un plafond en papier peint et du papier peint.
Idées déco de bureaux avec un plafond en papier peint et un plafond en lambris de bois
6