Idées déco de bureaux avec un plafond en papier peint et un plafond en lambris de bois
Trier par :
Budget
Trier par:Populaires du jour
21 - 40 sur 1 167 photos
1 sur 3
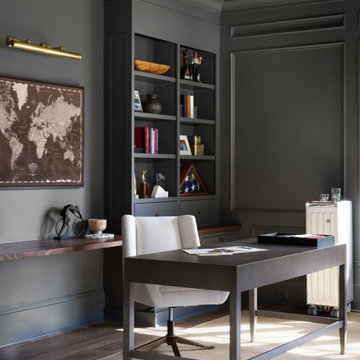
A moody monochromatic office with custom built-ins and millwork.
Idée de décoration pour un bureau de taille moyenne avec un mur bleu, un sol en bois brun, un bureau indépendant, un sol marron, un plafond en lambris de bois et du lambris.
Idée de décoration pour un bureau de taille moyenne avec un mur bleu, un sol en bois brun, un bureau indépendant, un sol marron, un plafond en lambris de bois et du lambris.

кабинет в классическом английском стиле придуман для любителя Шерлока Холмса.Я постаралась создать атмосферу,не копируя конкретных деталей кабинета этого легендарного литературного героя.
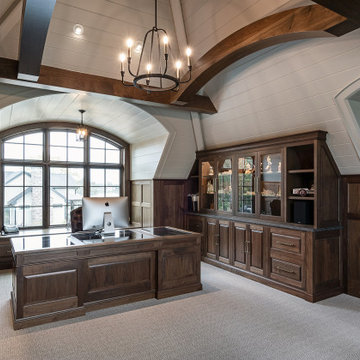
An executive office with uniquely vaulted ceilings mixing shiplap and wood, and much custom cabinetry
Réalisation d'un grand bureau avec un mur blanc, moquette, un bureau intégré, un sol beige, un plafond en lambris de bois et boiseries.
Réalisation d'un grand bureau avec un mur blanc, moquette, un bureau intégré, un sol beige, un plafond en lambris de bois et boiseries.

We created this stunning moody library lounge inspired by the client's love of British Cigar Rooms. We used pattern, texture and moody hues to bring out the feel of the library and used the gorgeous Tom Dixon lamp, Restoration Hardware contemporary writing desk, client's gorgeous folk indian painting, and custom cabinetry to give the library/study a very modern yet classical feel!
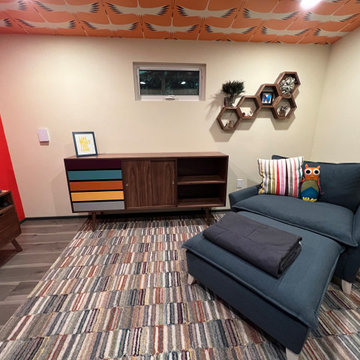
Featured Studio Shed:
• 10x14 Signature Series
• Volcano Gray block siding
• Volcano Gray doors
• Natural Stained eaves
• Lifestyle Interior Package
Inspiration pour un bureau vintage de taille moyenne et de type studio avec un mur blanc, un bureau indépendant et un plafond en papier peint.
Inspiration pour un bureau vintage de taille moyenne et de type studio avec un mur blanc, un bureau indépendant et un plafond en papier peint.
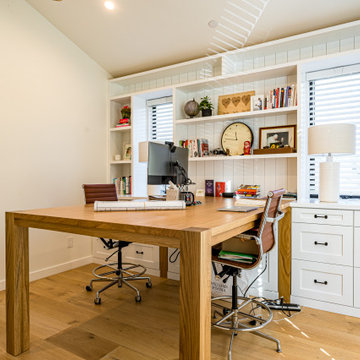
Our new construction boasts a spacious office room with white cabinetry, giving it a clean and professional look. Accompanied by a beautiful hardwood table, you'll have the perfect space to work on any project at home. The light hardwood flooring adds a touch of elegance to this modern design. And let's not forget about the stunning bathroom. With white textured walls and a niche, the shower is a statement piece that complements the white cabinetry.
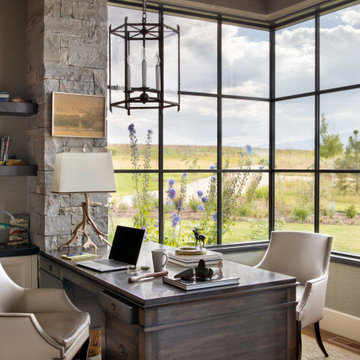
Exemple d'un bureau montagne avec un bureau indépendant et un plafond en lambris de bois.
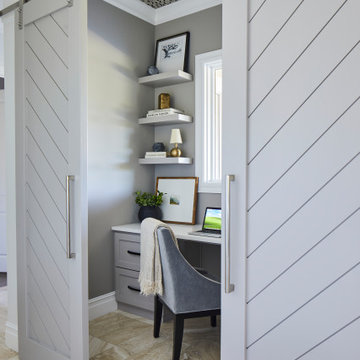
Our Ridgewood Estate project is a new build custom home located on acreage with a lake. It is filled with luxurious materials and family friendly details.
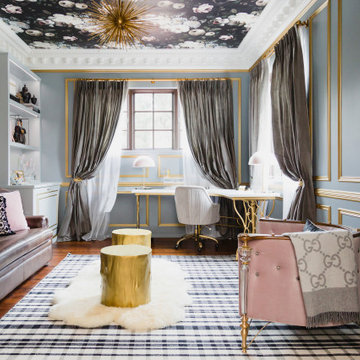
Réalisation d'un bureau tradition de taille moyenne avec un mur gris, parquet foncé, un bureau indépendant, un sol marron, un plafond en papier peint et du lambris.
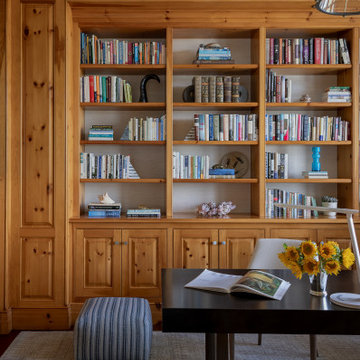
Photography by Michael J. Lee Photography
Réalisation d'un bureau marin en bois de taille moyenne avec une bibliothèque ou un coin lecture, parquet foncé, un bureau indépendant et un plafond en papier peint.
Réalisation d'un bureau marin en bois de taille moyenne avec une bibliothèque ou un coin lecture, parquet foncé, un bureau indépendant et un plafond en papier peint.

This man cave also includes an office space. Black-out woven blinds create privacy and adds texture and depth to the space. The U-shaped desk allows for our client, who happens to be a contractor, to work on projects seamlessly. A swing arm wall sconce adds task lighting in this alcove of an office. A wood countertop divides the built-in desk from the wall paneling. The hardware is made from wood and leather, adding another masculine touch to this man cave.

コア型収納で職住を別ける家
本計画は、京都市左京区にある築30年、床面積73㎡のマンショリノベーションです。
リモートワークをされるご夫婦で作業スペースと生活のスペースをゆるやかに分ける必要がありました。
そこで、マンション中心部にコアとなる収納を設け職と住を分ける計画としました。
約6mのカウンターデスクと背面には、収納を設けています。コンパクトにまとめられた
ワークスペースは、人の最小限の動作で作業ができるスペースとなっています。また、
ふんだんに設けられた収納スペースには、仕事の物だけではなく、趣味の物なども収納
することができます。仕事との物と、趣味の物がまざりあうことによっても、ゆとりがうまれています。
近年リモートワークが増加している中で、職と住との関係性が必要となっています。
多様化する働き方と住まいの考えかたをコア型収納でゆるやかに繋げることにより、
ONとOFFを切り替えながらも、豊かに生活ができる住宅となりました。
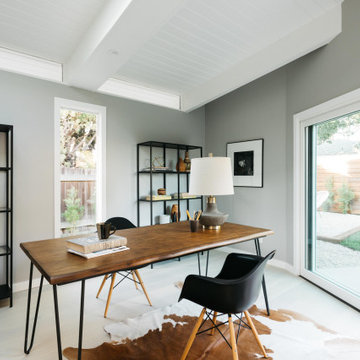
Idée de décoration pour un bureau vintage avec un mur gris, un bureau indépendant, un sol beige et un plafond en lambris de bois.
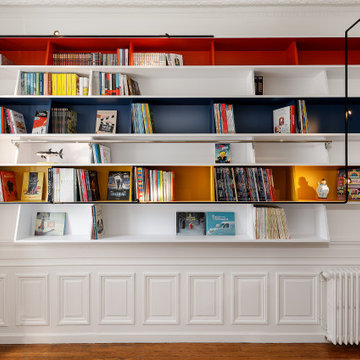
création sur mesure pour cette bibliothèque contemporaine, esprit années 50, colorée mais minimaliste... en contraste avec les boiseries anciennes de cette maison de famille, d'un blanc immaculé.
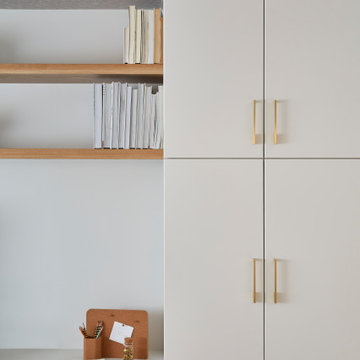
This single family home had been recently flipped with builder-grade materials. We touched each and every room of the house to give it a custom designer touch, thoughtfully marrying our soft minimalist design aesthetic with the graphic designer homeowner’s own design sensibilities. One of the most notable transformations in the home was opening up the galley kitchen to create an open concept great room with large skylight to give the illusion of a larger communal space.
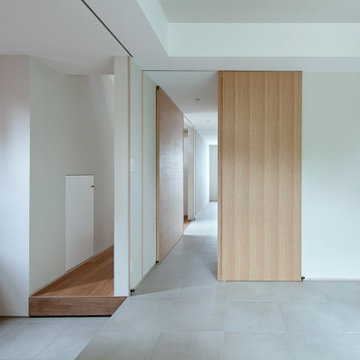
ホームオフイスに利用できる土間空間
Réalisation d'un petit bureau minimaliste avec un mur blanc, un sol en carrelage de porcelaine, un sol gris et un plafond en papier peint.
Réalisation d'un petit bureau minimaliste avec un mur blanc, un sol en carrelage de porcelaine, un sol gris et un plafond en papier peint.
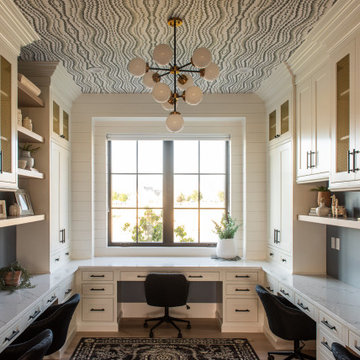
Idée de décoration pour un bureau tradition avec un mur blanc, parquet clair, un bureau intégré, un sol beige et un plafond en papier peint.
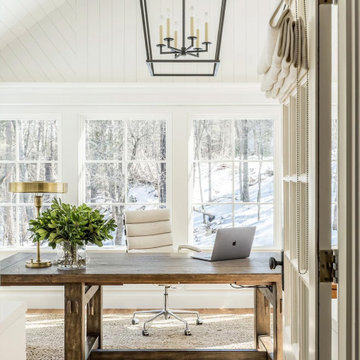
Aménagement d'un bureau classique avec un mur blanc, un sol en bois brun, un bureau indépendant, un sol marron, un plafond en lambris de bois et un plafond voûté.
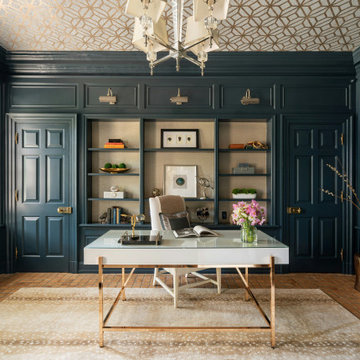
Aménagement d'un bureau classique avec un mur bleu, un bureau indépendant, un sol orange, un plafond en papier peint et du lambris.

半地下に埋められた寝室兼書斎。アイレベルが地面と近くなり落ち着いた空間に。
photo : Shigeo Ogawa
Cette image montre un bureau minimaliste de taille moyenne avec un mur blanc, un sol en contreplaqué, un poêle à bois, un manteau de cheminée en brique, un bureau intégré, un sol marron, un plafond en lambris de bois et du lambris de bois.
Cette image montre un bureau minimaliste de taille moyenne avec un mur blanc, un sol en contreplaqué, un poêle à bois, un manteau de cheminée en brique, un bureau intégré, un sol marron, un plafond en lambris de bois et du lambris de bois.
Idées déco de bureaux avec un plafond en papier peint et un plafond en lambris de bois
2