Idées déco de bureaux avec un sol en bois brun et aucune cheminée
Trier par :
Budget
Trier par:Populaires du jour
41 - 60 sur 6 787 photos
1 sur 3

Exemple d'un grand bureau chic avec un mur gris, un sol en bois brun, aucune cheminée, un bureau indépendant et un sol marron.
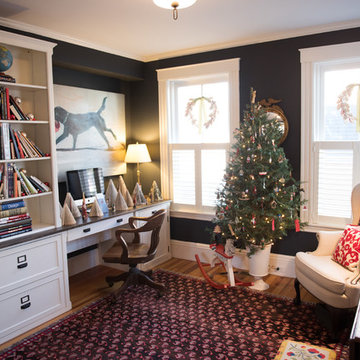
Grazier Photography
Cette image montre un petit bureau traditionnel avec un mur noir, un sol en bois brun, aucune cheminée et un bureau intégré.
Cette image montre un petit bureau traditionnel avec un mur noir, un sol en bois brun, aucune cheminée et un bureau intégré.
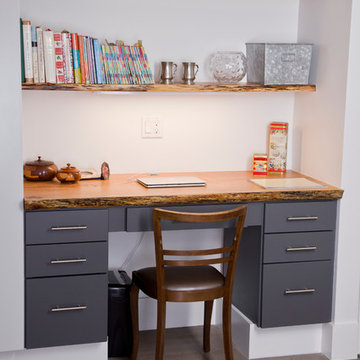
Red Oak desktop and shelves for a Manhattan client.
Cette photo montre un petit bureau craftsman avec un mur blanc, un sol en bois brun, un bureau intégré et aucune cheminée.
Cette photo montre un petit bureau craftsman avec un mur blanc, un sol en bois brun, un bureau intégré et aucune cheminée.
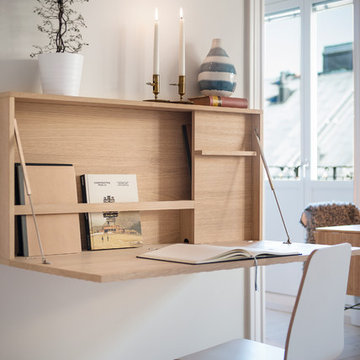
Réalisation d'un grand bureau nordique avec un mur gris, un sol en bois brun, aucune cheminée et un bureau intégré.
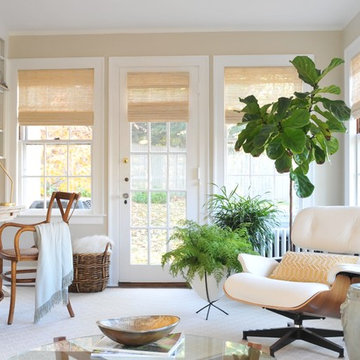
Photo Credit: Betsy Bassett
Inspiration pour un bureau traditionnel de taille moyenne avec un sol en bois brun, aucune cheminée, un mur beige, un bureau indépendant et un sol beige.
Inspiration pour un bureau traditionnel de taille moyenne avec un sol en bois brun, aucune cheminée, un mur beige, un bureau indépendant et un sol beige.
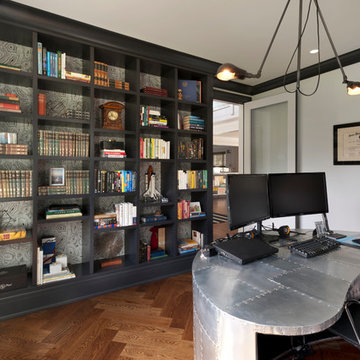
Idées déco pour un bureau industriel de taille moyenne avec un mur blanc, un sol en bois brun, un bureau indépendant et aucune cheminée.

This sitting room, with built in desk, is in the master bedroom, with pocket doors to close off. Perfect private spot all of your own. .
Inspiration pour un bureau craftsman de taille moyenne avec un sol en bois brun, un mur beige, aucune cheminée, un bureau intégré et un sol marron.
Inspiration pour un bureau craftsman de taille moyenne avec un sol en bois brun, un mur beige, aucune cheminée, un bureau intégré et un sol marron.

The great room of the tiny house is the ultimate multi-purpose: living room, dining room, media room, guest bedroom, and yoga room. Lots of natural light brings the outside in and expand the feeling of space. Photo: Eileen Descallar Ringwald
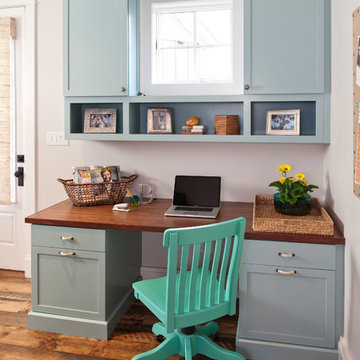
Ansel Olson
Cette image montre un bureau chalet de taille moyenne avec un sol en bois brun, un bureau intégré, un mur gris et aucune cheminée.
Cette image montre un bureau chalet de taille moyenne avec un sol en bois brun, un bureau intégré, un mur gris et aucune cheminée.

This home showcases a joyful palette with printed upholstery, bright pops of color, and unexpected design elements. It's all about balancing style with functionality as each piece of decor serves an aesthetic and practical purpose.
---
Project designed by Pasadena interior design studio Amy Peltier Interior Design & Home. They serve Pasadena, Bradbury, South Pasadena, San Marino, La Canada Flintridge, Altadena, Monrovia, Sierra Madre, Los Angeles, as well as surrounding areas.
For more about Amy Peltier Interior Design & Home, click here: https://peltierinteriors.com/
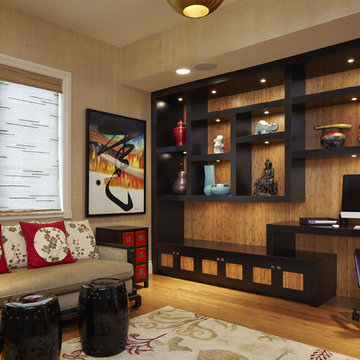
Meditation Room and Office Space
Photography by Brantley Photography
Aménagement d'un bureau asiatique de taille moyenne avec un sol en bois brun, un bureau intégré, un mur beige et aucune cheminée.
Aménagement d'un bureau asiatique de taille moyenne avec un sol en bois brun, un bureau intégré, un mur beige et aucune cheminée.
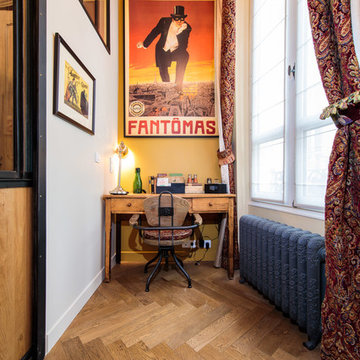
Romain Guédé pour Emois & Bois
Cette photo montre un bureau industriel avec un mur jaune, un sol en bois brun, aucune cheminée, un bureau indépendant et un sol marron.
Cette photo montre un bureau industriel avec un mur jaune, un sol en bois brun, aucune cheminée, un bureau indépendant et un sol marron.

This Bank Executive / Mom works full time from home. Accounting for this way of life, we began the office design by analyzing the space to accommodate for this individual’s workload and lifestyle.
The office nook remains integrated within the rest of the household, with “tweenaged” boys afoot. Still sequestered upstairs, Mom fulfills her role as a professional, while keeping an ear on the household activities.
We designed this space with ample lighting both natural and artificial, sufficient closed and open shelving, and supplies cupboards, with drawers and file cabinets. Craftsman Four Square, Seattle, WA - Master Bedroom & Office - Custom Cabinetry, by Belltown Design LLC, Photography by Julie Mannell
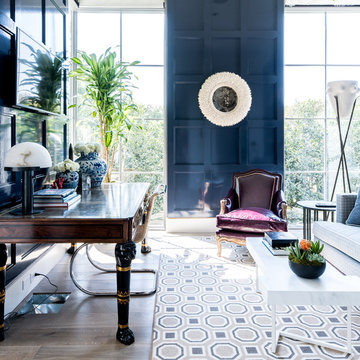
Description: Interior Design by Sees Design ( http://www.seesdesign.com/). Architecture by Stocker Hoesterey Montenegro Architects ( http://www.shmarchitects.com/david-stocker-1/). Built by Coats Homes (www.coatshomes.com). Photography by Costa Christ Media ( https://www.costachrist.com/).
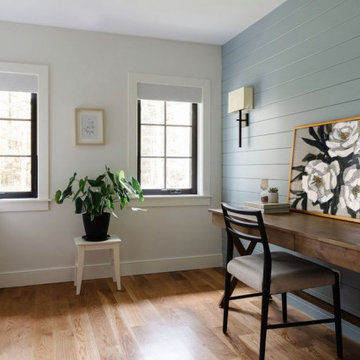
When our clients approached us about this project, they had a large vacant lot and a set of architectural plans in hand, and they needed our help to envision the interior of their dream home. As a busy family with young kids, they relied on KMI to help identify a design style that suited both of them and served their family's needs and lifestyle. One of the biggest challenges of the project was finding ways to blend their varying aesthetic desires, striking just the right balance between bright and cheery and rustic and moody. We also helped develop the exterior color scheme and material selections to ensure the interior and exterior of the home were cohesive and spoke to each other. With this project being a new build, there was not a square inch of the interior that KMI didn't touch.
In our material selections throughout the home, we sought to draw on the surrounding nature as an inspiration. The home is situated on a large lot with many large pine trees towering above. The goal was to bring some natural elements inside and make the house feel like it fits in its rustic setting. It was also a goal to create a home that felt inviting, warm, and durable enough to withstand all the life a busy family would throw at it. Slate tile floors, quartz countertops made to look like cement, rustic wood accent walls, and ceramic tiles in earthy tones are a few of the ways this was achieved.
There are so many things to love about this home, but we're especially proud of the way it all came together. The mix of materials, like iron, stone, and wood, helps give the home character and depth and adds warmth to some high-contrast black and white designs throughout the home. Anytime we do something truly unique and custom for a client, we also get a bit giddy, and the light fixture above the dining room table is a perfect example of that. A labor of love and the collaboration of design ideas between our client and us produced the one-of-a-kind fixture that perfectly fits this home. Bringing our client's dreams and visions to life is what we love most about being designers, and this project allowed us to do just that.
---
Project designed by interior design studio Kimberlee Marie Interiors. They serve the Seattle metro area including Seattle, Bellevue, Kirkland, Medina, Clyde Hill, and Hunts Point.
For more about Kimberlee Marie Interiors, see here: https://www.kimberleemarie.com/
To learn more about this project, see here
https://www.kimberleemarie.com/ravensdale-new-build
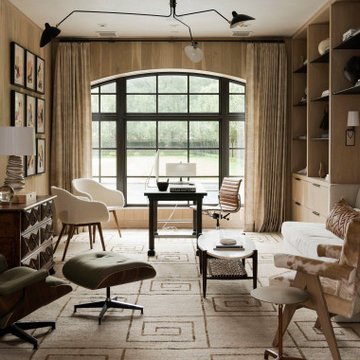
Idée de décoration pour un bureau tradition en bois avec un mur marron, un sol en bois brun, aucune cheminée, un bureau indépendant et un sol marron.
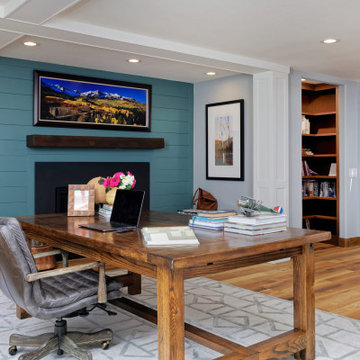
Our Denver studio designed this home to reflect the stunning mountains that it is surrounded by. See how we did it.
---
Project designed by Denver, Colorado interior designer Margarita Bravo. She serves Denver as well as surrounding areas such as Cherry Hills Village, Englewood, Greenwood Village, and Bow Mar.
For more about MARGARITA BRAVO, click here: https://www.margaritabravo.com/
To learn more about this project, click here: https://www.margaritabravo.com/portfolio/mountain-chic-modern-rustic-home-denver/
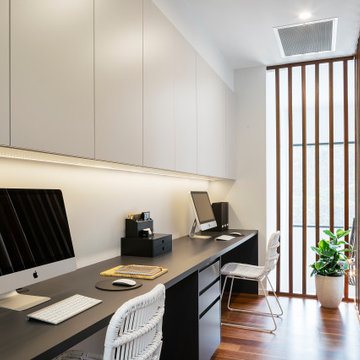
Exemple d'un bureau tendance avec un mur blanc, un sol en bois brun, aucune cheminée, un bureau indépendant et un sol marron.
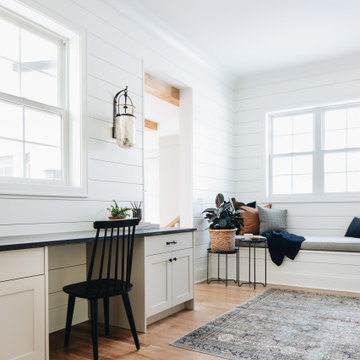
Cette image montre un bureau rustique avec un mur blanc, un sol en bois brun, aucune cheminée, un bureau intégré, un sol marron et du lambris de bois.
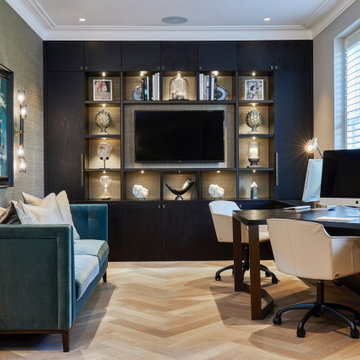
Inspiration pour un bureau traditionnel avec un mur gris, un sol en bois brun, aucune cheminée, un bureau intégré et un sol marron.
Idées déco de bureaux avec un sol en bois brun et aucune cheminée
3