Idées déco de bureaux avec un sol en bois brun et aucune cheminée
Trier par :
Budget
Trier par:Populaires du jour
101 - 120 sur 6 787 photos
1 sur 3

Our Austin studio decided to go bold with this project by ensuring that each space had a unique identity in the Mid-Century Modern style bathroom, butler's pantry, and mudroom. We covered the bathroom walls and flooring with stylish beige and yellow tile that was cleverly installed to look like two different patterns. The mint cabinet and pink vanity reflect the mid-century color palette. The stylish knobs and fittings add an extra splash of fun to the bathroom.
The butler's pantry is located right behind the kitchen and serves multiple functions like storage, a study area, and a bar. We went with a moody blue color for the cabinets and included a raw wood open shelf to give depth and warmth to the space. We went with some gorgeous artistic tiles that create a bold, intriguing look in the space.
In the mudroom, we used siding materials to create a shiplap effect to create warmth and texture – a homage to the classic Mid-Century Modern design. We used the same blue from the butler's pantry to create a cohesive effect. The large mint cabinets add a lighter touch to the space.
---
Project designed by the Atomic Ranch featured modern designers at Breathe Design Studio. From their Austin design studio, they serve an eclectic and accomplished nationwide clientele including in Palm Springs, LA, and the San Francisco Bay Area.
For more about Breathe Design Studio, see here: https://www.breathedesignstudio.com/
To learn more about this project, see here:
https://www.breathedesignstudio.com/atomic-ranch
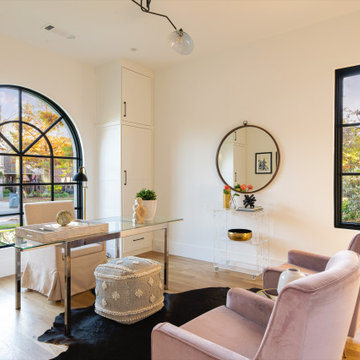
Cette image montre un bureau traditionnel avec un mur blanc, un sol en bois brun, aucune cheminée, un bureau indépendant et un sol marron.
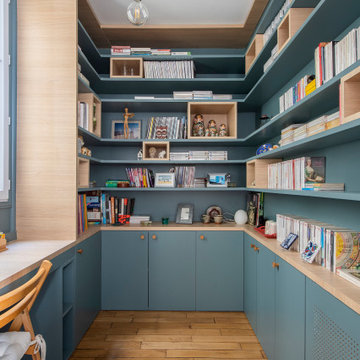
Notre cliente venait de faire l’acquisition d’un appartement au charme parisien. On y retrouve de belles moulures, un parquet à l’anglaise et ce sublime poêle en céramique. Néanmoins, le bien avait besoin d’un coup de frais et une adaptation aux goûts de notre cliente !
Dans l’ensemble, nous avons travaillé sur des couleurs douces. L’exemple le plus probant : la cuisine. Elle vient se décliner en plusieurs bleus clairs. Notre cliente souhaitant limiter la propagation des odeurs, nous l’avons fermée avec une porte vitrée. Son style vient faire écho à la verrière du bureau afin de souligner le caractère de l’appartement.
Le bureau est une création sur-mesure. A mi-chemin entre le bureau et la bibliothèque, il est un coin idéal pour travailler sans pour autant s’isoler. Ouvert et avec sa verrière, il profite de la lumière du séjour où la luminosité est maximisée grâce aux murs blancs.
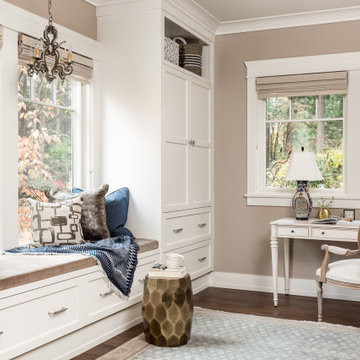
Cette photo montre un bureau chic avec un mur beige, un sol en bois brun, aucune cheminée, un bureau indépendant et un sol marron.
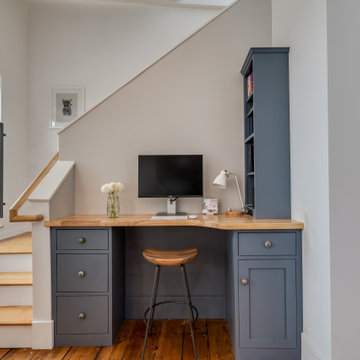
The perfect workspace.
Inspiration pour un petit bureau traditionnel avec un mur blanc, un sol en bois brun, aucune cheminée et un bureau intégré.
Inspiration pour un petit bureau traditionnel avec un mur blanc, un sol en bois brun, aucune cheminée et un bureau intégré.
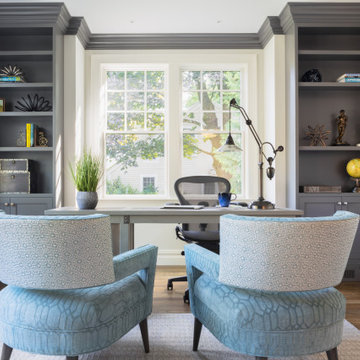
Idées déco pour un bureau classique de taille moyenne avec un mur blanc, un sol en bois brun, aucune cheminée, un bureau indépendant et un sol marron.
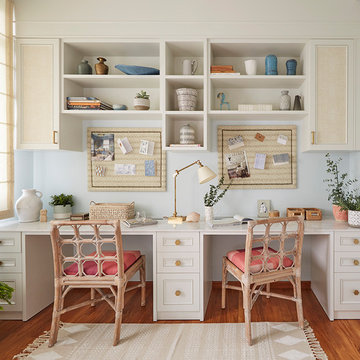
Idées déco pour un bureau exotique avec un mur blanc, un sol en bois brun, aucune cheminée et un bureau intégré.
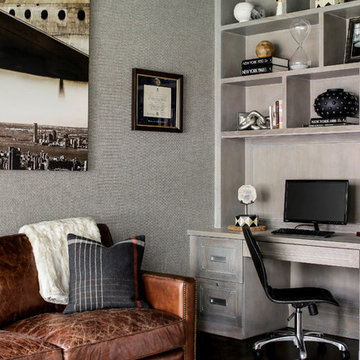
Photography: Christian Garibaldi
Cette image montre un bureau traditionnel de taille moyenne avec un mur gris, un sol en bois brun, aucune cheminée et un bureau intégré.
Cette image montre un bureau traditionnel de taille moyenne avec un mur gris, un sol en bois brun, aucune cheminée et un bureau intégré.
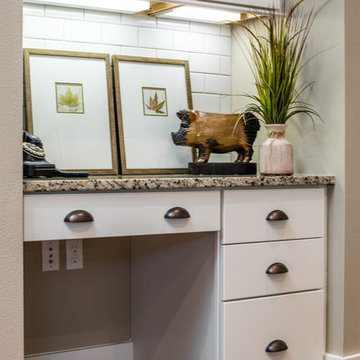
Chris Foster Photography
Cette photo montre un petit bureau nature avec un mur beige, un sol en bois brun, aucune cheminée et un bureau intégré.
Cette photo montre un petit bureau nature avec un mur beige, un sol en bois brun, aucune cheminée et un bureau intégré.
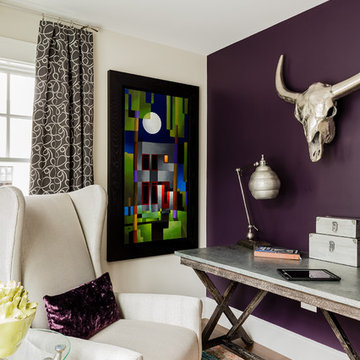
In September of 2015, Boston magazine opened its eleventh Design Home project at Turner Hill, a residential, luxury golf community in Ipswich, MA. The featured unit is a three story residence with an eclectic, sophisticated style. Situated just miles from the ocean, this idyllic residence has top of the line appliances, exquisite millwork, and lush furnishings.
Landry & Arcari Rugs and Carpeting consulted with lead designer Chelsi Christensen and provided over a dozen rugs for this project. For more information about the Design Home, please visit:
http://www.bostonmagazine.com/designhome2015/
Designer: Chelsi Christensen, Design East Interiors,
Photographer: Michael J. Lee
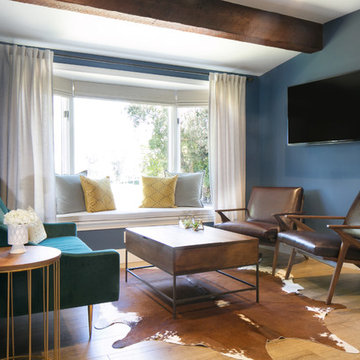
Modern Farmhouse interior design by Lindye Galloway Design. Man cave, home office with deep blue wall color, cow hide rug, coffee table desk and leather mid century modern chairs.
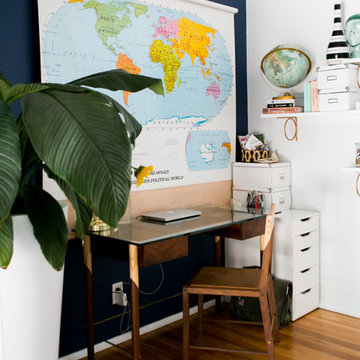
Apartment Therapy: Monica Wang
Idées déco pour un bureau éclectique de taille moyenne avec un mur bleu, un sol en bois brun, aucune cheminée et un bureau indépendant.
Idées déco pour un bureau éclectique de taille moyenne avec un mur bleu, un sol en bois brun, aucune cheminée et un bureau indépendant.
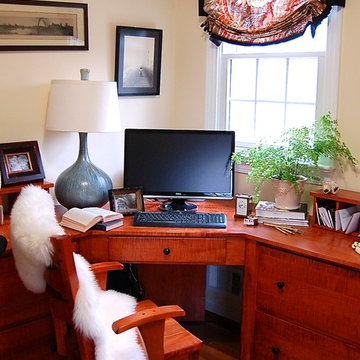
Melissa McLay Interiors
Idées déco pour un bureau de taille moyenne avec un mur jaune, un sol en bois brun, un bureau indépendant et aucune cheminée.
Idées déco pour un bureau de taille moyenne avec un mur jaune, un sol en bois brun, un bureau indépendant et aucune cheminée.
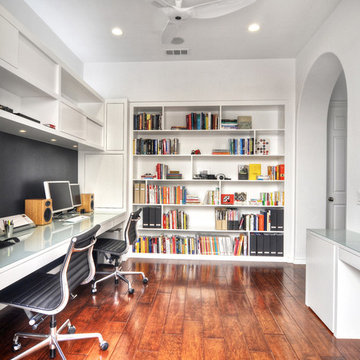
Modern home office with custom built-in bookshelf and cabinets. The chalkboard wall behind the floating desk is ready for use.
Cette image montre un grand bureau design avec un bureau intégré, un mur blanc, un sol en bois brun et aucune cheminée.
Cette image montre un grand bureau design avec un bureau intégré, un mur blanc, un sol en bois brun et aucune cheminée.
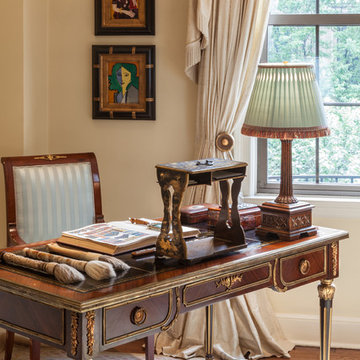
Louis XVI style desk, Custom lampshade, Matisse prints, Chinese paint brushes, Empire Armchair, Japanese japanned letter holde, antique boxes, Savonnerie style carpet

Cette image montre un bureau design en bois de taille moyenne avec un mur gris, un sol en bois brun, aucune cheminée, un bureau indépendant, un sol gris et un plafond à caissons.
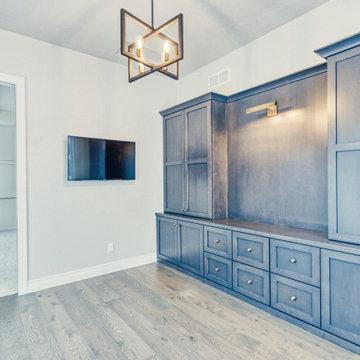
Cette image montre un bureau traditionnel de taille moyenne avec un mur gris, un sol en bois brun, aucune cheminée, un bureau intégré et un sol marron.

Camp Wobegon is a nostalgic waterfront retreat for a multi-generational family. The home's name pays homage to a radio show the homeowner listened to when he was a child in Minnesota. Throughout the home, there are nods to the sentimental past paired with modern features of today.
The five-story home sits on Round Lake in Charlevoix with a beautiful view of the yacht basin and historic downtown area. Each story of the home is devoted to a theme, such as family, grandkids, and wellness. The different stories boast standout features from an in-home fitness center complete with his and her locker rooms to a movie theater and a grandkids' getaway with murphy beds. The kids' library highlights an upper dome with a hand-painted welcome to the home's visitors.
Throughout Camp Wobegon, the custom finishes are apparent. The entire home features radius drywall, eliminating any harsh corners. Masons carefully crafted two fireplaces for an authentic touch. In the great room, there are hand constructed dark walnut beams that intrigue and awe anyone who enters the space. Birchwood artisans and select Allenboss carpenters built and assembled the grand beams in the home.
Perhaps the most unique room in the home is the exceptional dark walnut study. It exudes craftsmanship through the intricate woodwork. The floor, cabinetry, and ceiling were crafted with care by Birchwood carpenters. When you enter the study, you can smell the rich walnut. The room is a nod to the homeowner's father, who was a carpenter himself.
The custom details don't stop on the interior. As you walk through 26-foot NanoLock doors, you're greeted by an endless pool and a showstopping view of Round Lake. Moving to the front of the home, it's easy to admire the two copper domes that sit atop the roof. Yellow cedar siding and painted cedar railing complement the eye-catching domes.
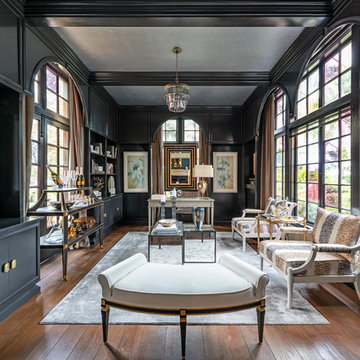
Nicholas Ferris Photography
Exemple d'un bureau chic de taille moyenne avec un mur noir, un sol en bois brun, aucune cheminée, un bureau indépendant et un sol marron.
Exemple d'un bureau chic de taille moyenne avec un mur noir, un sol en bois brun, aucune cheminée, un bureau indépendant et un sol marron.
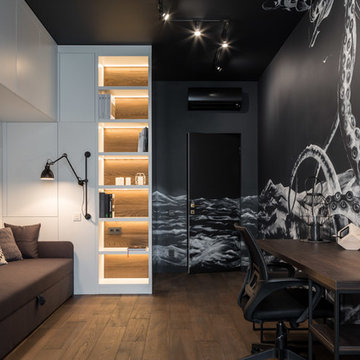
Частная квартира в ЖК "Бульвар Фонтанов".
Год реализации: 2018
Дизайн интерьера: Home Design
Мебель: фабрика Bravo (Украина)
Inspiration pour un bureau design de taille moyenne avec un mur multicolore, un sol en bois brun, aucune cheminée, un sol marron et un bureau indépendant.
Inspiration pour un bureau design de taille moyenne avec un mur multicolore, un sol en bois brun, aucune cheminée, un sol marron et un bureau indépendant.
Idées déco de bureaux avec un sol en bois brun et aucune cheminée
6