Idées déco de bureaux avec un sol en bois brun et un sol en travertin
Trier par :
Budget
Trier par:Populaires du jour
21 - 40 sur 23 018 photos
1 sur 3
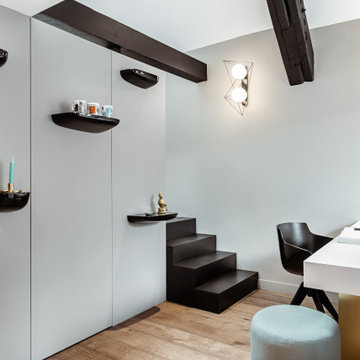
Idées déco pour un bureau scandinave avec un mur gris, un sol en bois brun, un bureau indépendant et un sol marron.
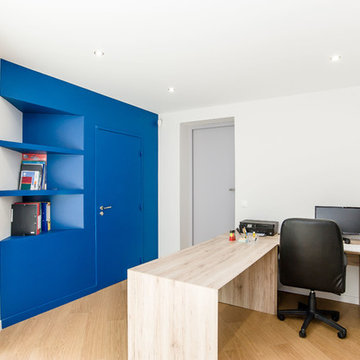
Idée de décoration pour un bureau design avec un mur bleu, un sol en bois brun, aucune cheminée et un bureau indépendant.
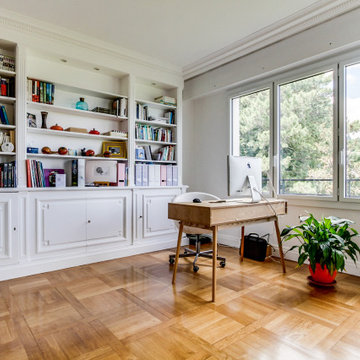
Exemple d'un petit bureau chic avec un mur blanc, un bureau indépendant, un sol en bois brun et un sol marron.
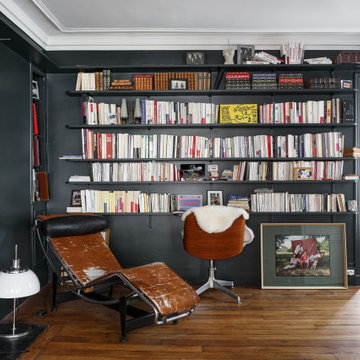
Le duplex du projet Nollet a charmé nos clients car, bien que désuet, il possédait un certain cachet. Ces derniers ont travaillé eux-mêmes sur le design pour révéler le potentiel de ce bien. Nos architectes les ont assistés sur tous les détails techniques de la conception et nos ouvriers ont exécuté les plans.
Malheureusement le projet est arrivé au moment de la crise du Covid-19. Mais grâce au process et à l’expérience de notre agence, nous avons pu animer les discussions via WhatsApp pour finaliser la conception. Puis lors du chantier, nos clients recevaient tous les 2 jours des photos pour suivre son avancée.
Nos experts ont mené à bien plusieurs menuiseries sur-mesure : telle l’imposante bibliothèque dans le salon, les longues étagères qui flottent au-dessus de la cuisine et les différents rangements que l’on trouve dans les niches et alcôves.
Les parquets ont été poncés, les murs repeints à coup de Farrow and Ball sur des tons verts et bleus. Le vert décliné en Ash Grey, qu’on retrouve dans la salle de bain aux allures de vestiaire de gymnase, la chambre parentale ou le Studio Green qui revêt la bibliothèque. Pour le bleu, on citera pour exemple le Black Blue de la cuisine ou encore le bleu de Nimes pour la chambre d’enfant.
Certaines cloisons ont été abattues comme celles qui enfermaient l’escalier. Ainsi cet escalier singulier semble être un élément à part entière de l’appartement, il peut recevoir toute la lumière et l’attention qu’il mérite !
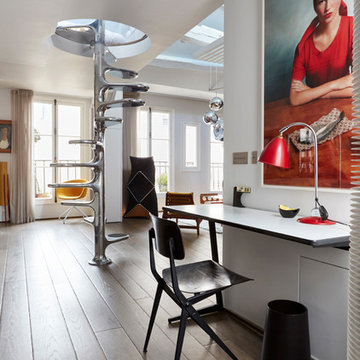
Cette image montre un bureau design avec un mur blanc, un sol en bois brun, aucune cheminée, un bureau indépendant et un sol marron.
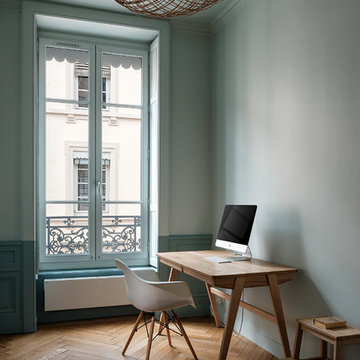
Kevin CARY
Cette image montre un bureau design avec un mur vert, un sol en bois brun, un bureau indépendant et un sol marron.
Cette image montre un bureau design avec un mur vert, un sol en bois brun, un bureau indépendant et un sol marron.
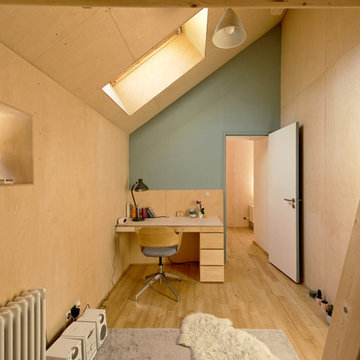
Réalisation d'un bureau design avec un mur vert, un sol en bois brun, un bureau intégré et un sol marron.
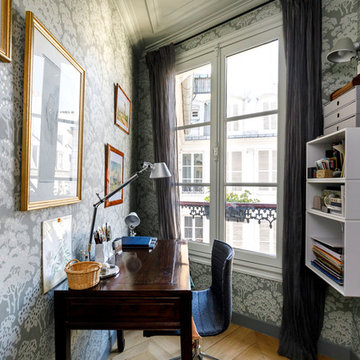
Thibault Pousset
Idée de décoration pour un petit bureau tradition avec un bureau indépendant, un mur gris, un sol en bois brun et un sol marron.
Idée de décoration pour un petit bureau tradition avec un bureau indépendant, un mur gris, un sol en bois brun et un sol marron.
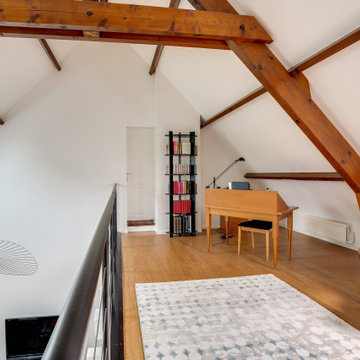
Exemple d'un bureau tendance avec un mur blanc, un sol en bois brun, un bureau indépendant, un sol marron, poutres apparentes et un plafond voûté.
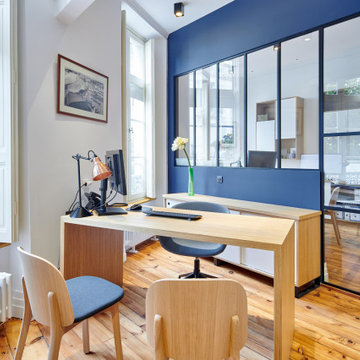
Idée de décoration pour un bureau design avec un mur blanc, un sol en bois brun, un bureau indépendant et un sol marron.
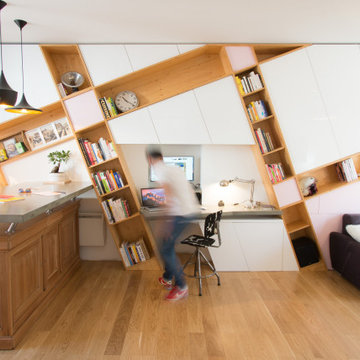
Cette image montre un bureau design avec un sol en bois brun, un bureau intégré et un sol marron.
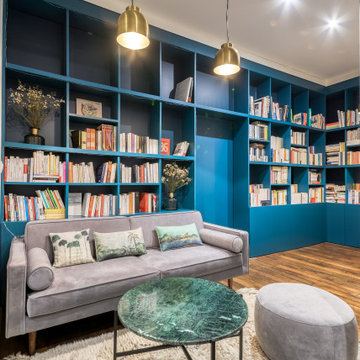
Un salon au style scandinave et contemporain, bibliothèque sur mesure peinte dans un camaïeu de bleus pour donner de la profondeur.
Un panneau en varian, matério bio à base de lin, translucide, laisse passer la lumière tout en séparant l'espace.
Mobilier contemporain, canapé et pouf en velours, coussins tableaux, table basse en métal et marbre vert, tapis berbère, suspensions en laiton.
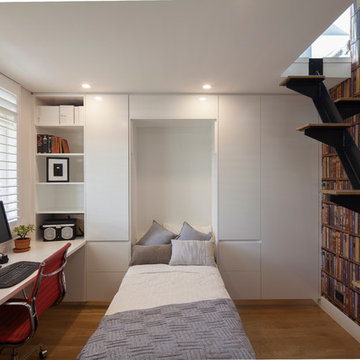
Home office with hidden fold down bed. Stair steps lead to attic space. Built in storage solutions
Réalisation d'un petit bureau minimaliste avec un bureau intégré, un mur blanc, un sol en bois brun et aucune cheminée.
Réalisation d'un petit bureau minimaliste avec un bureau intégré, un mur blanc, un sol en bois brun et aucune cheminée.

Convert a small space to a polished eye-catching and functional home office. We used white painted maple wood veneers and solid wood painted doors, moldings and trims to give the space a formal style. This home office boasts under cabinet LED lighting, doors with glass inserts, upper cabinets surrounded by wrap around shelving for books and accent pieces and sturdy maple wood drawers for storing office supplies or filing important documents.

Ed Ritger Photography
Aménagement d'un bureau classique avec un bureau intégré, un mur gris, un sol en bois brun et un sol marron.
Aménagement d'un bureau classique avec un bureau intégré, un mur gris, un sol en bois brun et un sol marron.

Idée de décoration pour un bureau nordique avec un mur blanc, un sol en bois brun, un bureau indépendant et un sol marron.

Mark Heywood
Réalisation d'un petit bureau design avec un sol en bois brun, un bureau intégré et un mur blanc.
Réalisation d'un petit bureau design avec un sol en bois brun, un bureau intégré et un mur blanc.

When our client came to us, she was stumped with how to turn her small living room into a cozy, useable family room. The living room and dining room blended together in a long and skinny open concept floor plan. It was difficult for our client to find furniture that fit the space well. It also left an awkward space between the living and dining areas that she didn’t know what to do with. She also needed help reimagining her office, which is situated right off the entry. She needed an eye-catching yet functional space to work from home.
In the living room, we reimagined the fireplace surround and added built-ins so she and her family could store their large record collection, games, and books. We did a custom sofa to ensure it fits the space and maximized the seating. We added texture and pattern through accessories and balanced the sofa with two warm leather chairs. We updated the dining room furniture and added a little seating area to help connect the spaces. Now there is a permanent home for their record player and a cozy spot to curl up in when listening to music.
For the office, we decided to add a pop of color, so it contrasted well with the neutral living space. The office also needed built-ins for our client’s large cookbook collection and a desk where she and her sons could rotate between work, homework, and computer games. We decided to add a bench seat to maximize space below the window and a lounge chair for additional seating.
Project designed by interior design studio Kimberlee Marie Interiors. They serve the Seattle metro area including Seattle, Bellevue, Kirkland, Medina, Clyde Hill, and Hunts Point.
For more about Kimberlee Marie Interiors, see here: https://www.kimberleemarie.com/
To learn more about this project, see here
https://www.kimberleemarie.com/greenlake-remodel

Warm and inviting this new construction home, by New Orleans Architect Al Jones, and interior design by Bradshaw Designs, lives as if it's been there for decades. Charming details provide a rich patina. The old Chicago brick walls, the white slurried brick walls, old ceiling beams, and deep green paint colors, all add up to a house filled with comfort and charm for this dear family.
Lead Designer: Crystal Romero; Designer: Morgan McCabe; Photographer: Stephen Karlisch; Photo Stylist: Melanie McKinley.

Hidden in the murphy bed built in are printer and laundry hamper. Can you guess where?
Idées déco pour un petit bureau classique avec un mur blanc, un sol en bois brun et un sol marron.
Idées déco pour un petit bureau classique avec un mur blanc, un sol en bois brun et un sol marron.
Idées déco de bureaux avec un sol en bois brun et un sol en travertin
2