Idées déco de bureaux avec un sol en bois brun
Trier par :
Budget
Trier par:Populaires du jour
121 - 140 sur 5 203 photos
1 sur 3
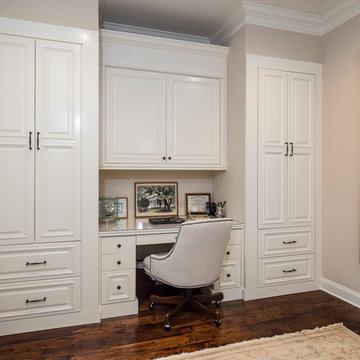
Aaron Bailey Photography and Video
Idées déco pour un bureau classique de taille moyenne avec un sol en bois brun et un bureau intégré.
Idées déco pour un bureau classique de taille moyenne avec un sol en bois brun et un bureau intégré.
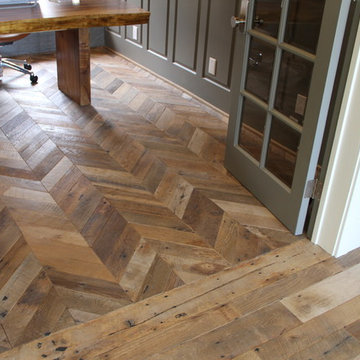
Inspiration pour un petit bureau chalet avec un mur gris, un sol en bois brun, aucune cheminée et un bureau indépendant.
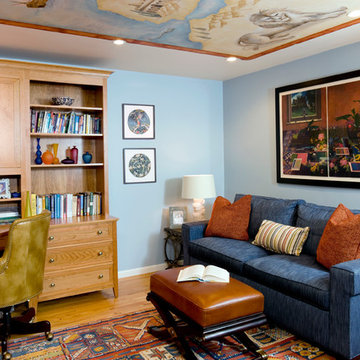
Custom built-in cherry cabinetry and desk area provides workspace and storage in this multi-purpose room. The Baker Furniture couch folds out into a guest bed. The blue walls complement the handpainted ceiling mural by Arteriors.
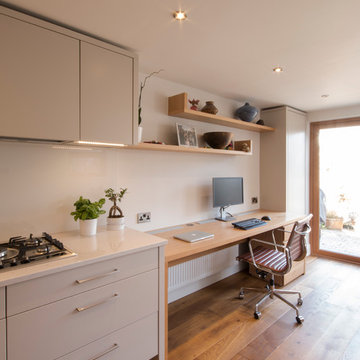
Steven Jones
Modern galley kitchen with sleek LED lighting, glass splash-backs, silestone worktops and a satin spray painted finish in Farrow & Ball's "elephants breath".
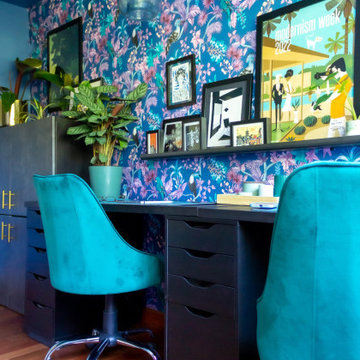
A vibrant home office that is an inspiring and exciting space for an artist and creative type. Three desks function as separate work zones for art making, business and home finance. Tidy streamlined storage hides art supples, office supplies, files and other odds and ends. A picture rail above two desks allows for easily changing and adding artwork that is collected while exploring and traveling The art nook walls are lines with narrow shelves for sketch books, clip boards, notes and works in progress. The center of the room is kept clear as a yoga space with mats and props kept to the side in a basket.

Clear Birch Wood cabinetry with oil rubbed bronze hardware, this office is contemporary and ergonomic at the same time. The space is designed for both personal adjustment and comfort, with a pop of orange to keep it all alive. Craftsman Four Square, Seattle, WA - Master Bedroom & Office - Custom Cabinetry, by Belltown Design LLC, Photography by Julie Mannell
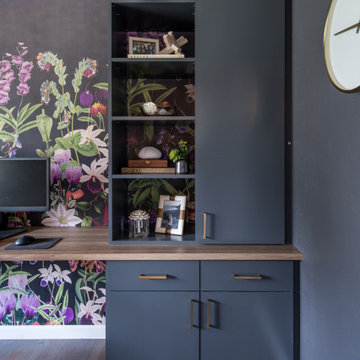
A colorful and stylish home office with gray custom painted cabinets to match the walls, gold hardware and floral print wallpaper. Everything is custom in this space including the slide out tray for the computer unit.
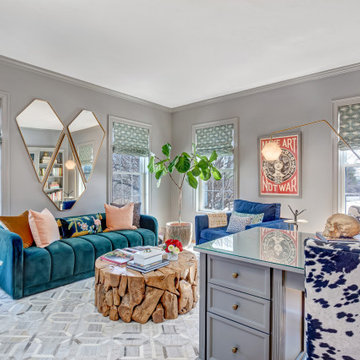
Aménagement d'un bureau rétro de taille moyenne et de type studio avec un mur gris, un sol en bois brun, aucune cheminée et un bureau indépendant.

The Deistel’s had an ultimatum: either completely renovate their home exactly the way they wanted it and stay forever – or move.
Like most homes built in that era, the kitchen was semi-dysfunctional. The pantry and appliance placement were inconvenient. The layout of the rooms was not comfortable and did not fit their lifestyle.
Before making a decision about moving, they called Amos at ALL Renovation & Design to create a remodeling plan. Amos guided them through two basic questions: “What would their ideal home look like?” And then: “What would it take to make it happen?” To help with the first question, Amos brought in Ambience by Adair as the interior designer for the project.
Amos and Adair presented a design that, if acted upon, would transform their entire first floor into their dream space.
The plan included a completely new kitchen with an efficient layout. The style of the dining room would change to match the décor of antique family heirlooms which they hoped to finally enjoy. Elegant crown molding would give the office a face-lift. And to cut down cost, they would keep the existing hardwood floors.
Amos and Adair presented a clear picture of what it would take to transform the space into a comfortable, functional living area, within the Deistel’s reasonable budget. That way, they could make an informed decision about investing in their current property versus moving.
The Deistel’s decided to move ahead with the remodel.
The ALL Renovation & Design team got right to work.
Gutting the kitchen came first. Then came new painted maple cabinets with glazed cove panels, complemented by the new Arley Bliss Element glass tile backsplash. Armstrong Alterna Mesa engineered stone tiles transformed the kitchen floor.
The carpenters creatively painted and trimmed the wainscoting in the dining room to give a flat-panel appearance, matching the style of the heirloom furniture.
The end result is a beautiful living space, with a cohesive scheme, that is both restful and practical.
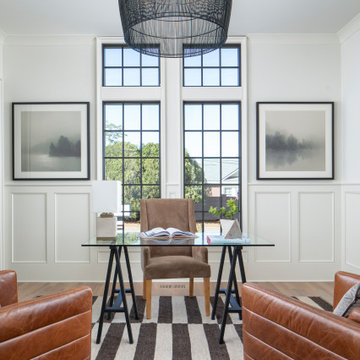
Réalisation d'un bureau tradition de taille moyenne avec un sol en bois brun, un bureau indépendant et un mur gris.

Aaron Leitz
Exemple d'un bureau chic de type studio avec un mur blanc, un sol en bois brun, un poêle à bois, un manteau de cheminée en brique, un bureau indépendant et un sol marron.
Exemple d'un bureau chic de type studio avec un mur blanc, un sol en bois brun, un poêle à bois, un manteau de cheminée en brique, un bureau indépendant et un sol marron.
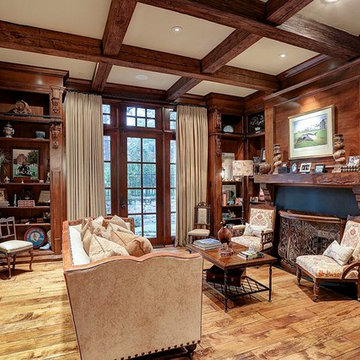
Réalisation d'un grand bureau tradition avec une bibliothèque ou un coin lecture, un mur beige, un sol en bois brun et aucune cheminée.
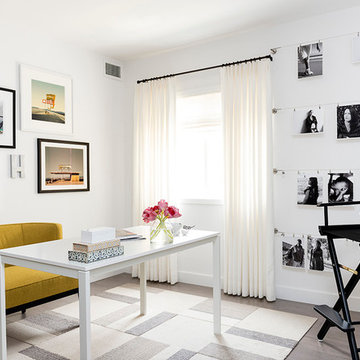
DESIGN BUILD REMODEL | Home Office Transformation | FOUR POINT DESIGN BUILD INC.
This space was once a child's bedroom and now doubles as a professional home photography post production office and a dressing room for graceful ballerinas!
This completely transformed 3,500+ sf family dream home sits atop the gorgeous hills of Calabasas, CA and celebrates the strategic and eclectic merging of contemporary and mid-century modern styles with the earthy touches of a world traveler!
AS SEEN IN Better Homes and Gardens | BEFORE & AFTER | 10 page feature and COVER | Spring 2016
To see more of this fantastic transformation, watch for the launch of our NEW website and blog THE FOUR POINT REPORT, where we celebrate this and other incredible design build journey! Launching September 2016.
Photography by Riley Jamison
#ballet #photography #remodel #LAinteriordesigner #builder #dreamproject #oneinamillion
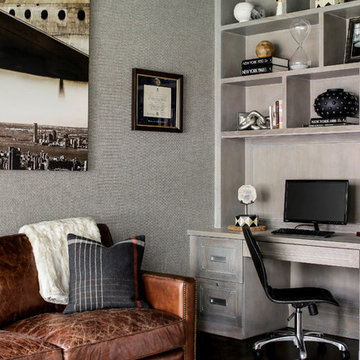
Photography: Christian Garibaldi
Cette image montre un bureau traditionnel de taille moyenne avec un mur gris, un sol en bois brun, aucune cheminée et un bureau intégré.
Cette image montre un bureau traditionnel de taille moyenne avec un mur gris, un sol en bois brun, aucune cheminée et un bureau intégré.
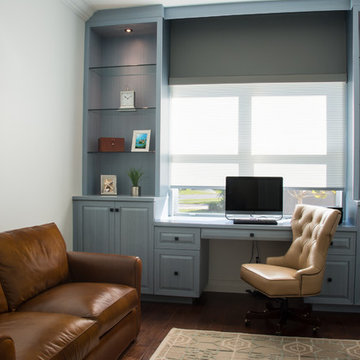
Sommer Wood
Inspiration pour un bureau traditionnel de taille moyenne avec un mur gris, un sol en bois brun, aucune cheminée et un bureau intégré.
Inspiration pour un bureau traditionnel de taille moyenne avec un mur gris, un sol en bois brun, aucune cheminée et un bureau intégré.
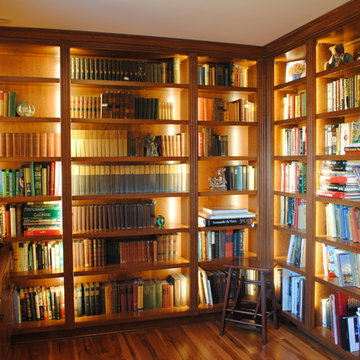
Dan Grassell
Cette photo montre un bureau chic de taille moyenne avec une bibliothèque ou un coin lecture, un sol en bois brun et aucune cheminée.
Cette photo montre un bureau chic de taille moyenne avec une bibliothèque ou un coin lecture, un sol en bois brun et aucune cheminée.
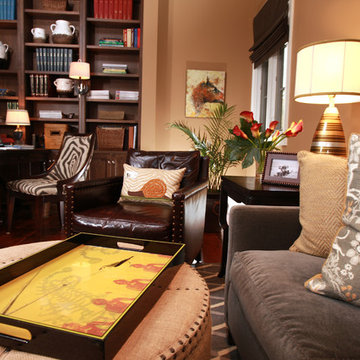
A living room and office that features artistic lighting fixtures, round upholstered ottoman, gray L-shaped couch, patterned window treatments, flat screen TV, gray and white area rug, leather armchair, built-in floor to ceiling bookshelf, intricate area rug, and hardwood flooring.
Project designed by Atlanta interior design firm, Nandina Home & Design. Their Sandy Springs home decor showroom and design studio also serve Midtown, Buckhead, and outside the perimeter.
For more about Nandina Home & Design, click here: https://nandinahome.com/
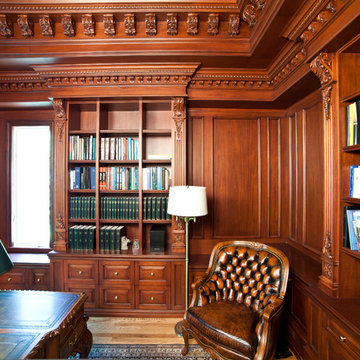
Idée de décoration pour un bureau tradition de taille moyenne avec un mur marron, un sol en bois brun, aucune cheminée, un bureau indépendant et un sol marron.
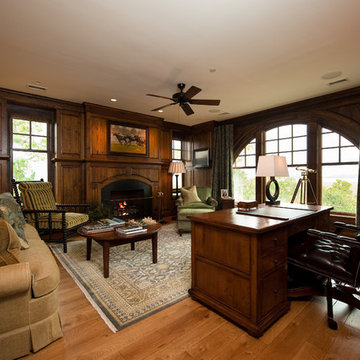
Dark Wood Panelled Study with Arched Windows
Idées déco pour un bureau classique de taille moyenne avec un mur marron, un sol en bois brun, une cheminée standard et un bureau indépendant.
Idées déco pour un bureau classique de taille moyenne avec un mur marron, un sol en bois brun, une cheminée standard et un bureau indépendant.
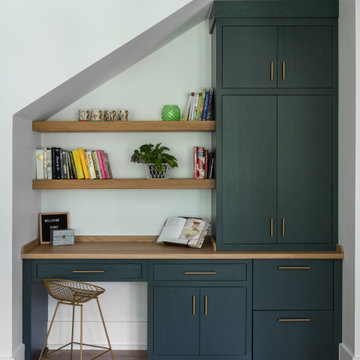
Built in desk and shelves in kitchen of modern luxury farmhouse in Pass Christian Mississippi photographed for Watters Architecture by Birmingham Alabama based architectural and interiors photographer Tommy Daspit.
Idées déco de bureaux avec un sol en bois brun
7