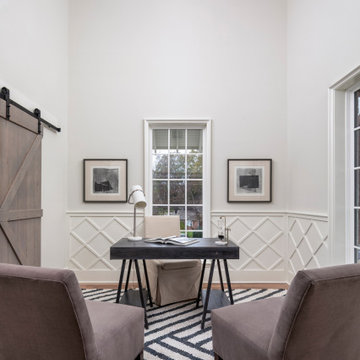Idées déco de bureaux avec un sol en bois brun
Trier par :
Budget
Trier par:Populaires du jour
141 - 160 sur 5 203 photos
1 sur 3
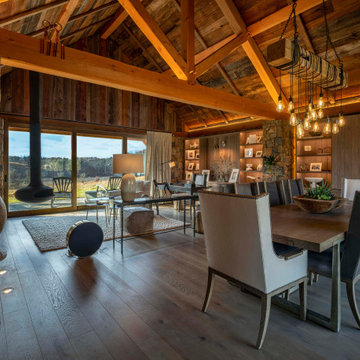
Aménagement d'un petit bureau éclectique en bois avec un sol en bois brun, cheminée suspendue, un bureau indépendant et poutres apparentes.
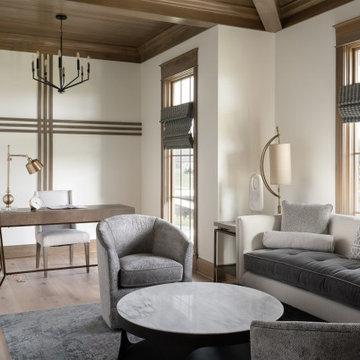
A neutral color palette punctuated by warm wood tones and large windows create a comfortable, natural environment that combines casual southern living with European coastal elegance. The 10-foot tall pocket doors leading to a covered porch were designed in collaboration with the architect for seamless indoor-outdoor living. Decorative house accents including stunning wallpapers, vintage tumbled bricks, and colorful walls create visual interest throughout the space. Beautiful fireplaces, luxury furnishings, statement lighting, comfortable furniture, and a fabulous basement entertainment area make this home a welcome place for relaxed, fun gatherings.
---
Project completed by Wendy Langston's Everything Home interior design firm, which serves Carmel, Zionsville, Fishers, Westfield, Noblesville, and Indianapolis.
For more about Everything Home, click here: https://everythinghomedesigns.com/
To learn more about this project, click here:
https://everythinghomedesigns.com/portfolio/aberdeen-living-bargersville-indiana/
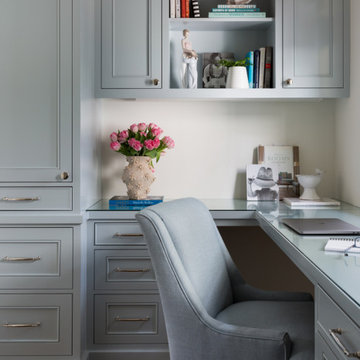
Our La Cañada studio juxtaposed the historic architecture of this home with contemporary, Spanish-style interiors. It features a contrasting palette of warm and cool colors, printed tilework, spacious layouts, high ceilings, metal accents, and lots of space to bond with family and entertain friends.
---
Project designed by Courtney Thomas Design in La Cañada. Serving Pasadena, Glendale, Monrovia, San Marino, Sierra Madre, South Pasadena, and Altadena.
For more about Courtney Thomas Design, click here: https://www.courtneythomasdesign.com/
To learn more about this project, click here:
https://www.courtneythomasdesign.com/portfolio/contemporary-spanish-style-interiors-la-canada/
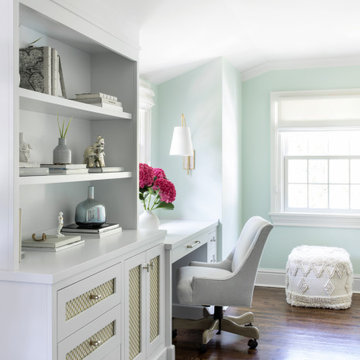
Réalisation d'un bureau tradition de taille moyenne avec un mur vert, un sol marron, un sol en bois brun et un bureau intégré.
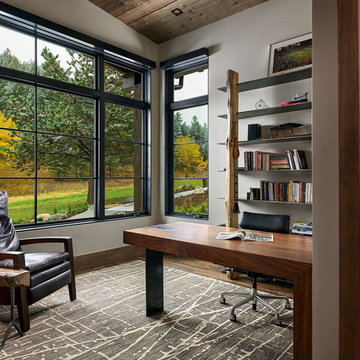
Photos: Eric Lucero
Réalisation d'un bureau chalet de taille moyenne avec un mur rouge, un sol en bois brun, un bureau indépendant et un sol marron.
Réalisation d'un bureau chalet de taille moyenne avec un mur rouge, un sol en bois brun, un bureau indépendant et un sol marron.
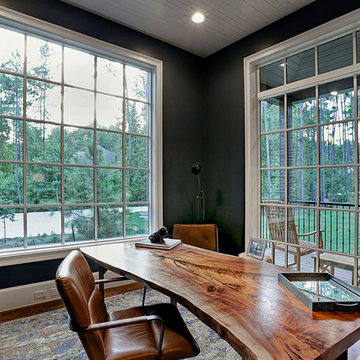
Cette photo montre un grand bureau nature avec un mur noir, un sol en bois brun, un bureau indépendant et un sol marron.
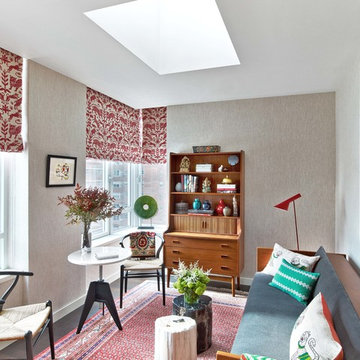
Idées déco pour un bureau éclectique de taille moyenne avec un sol en bois brun, un bureau indépendant et un sol marron.
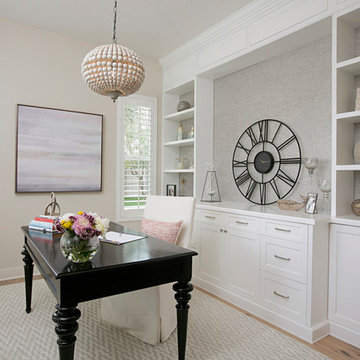
Cette photo montre un bureau chic de taille moyenne avec un mur beige, un sol en bois brun, aucune cheminée, un bureau indépendant et un sol marron.
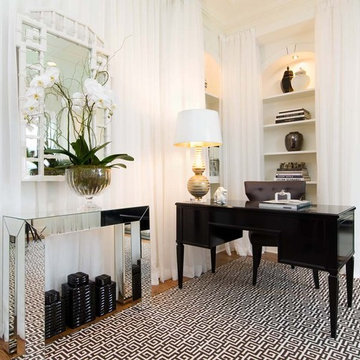
Weston Designer Show House benefiting the Connecticut Humane Society
Paul Johnson Photography
Idées déco pour un grand bureau contemporain avec un mur blanc, un sol en bois brun, un bureau indépendant et aucune cheminée.
Idées déco pour un grand bureau contemporain avec un mur blanc, un sol en bois brun, un bureau indépendant et aucune cheminée.
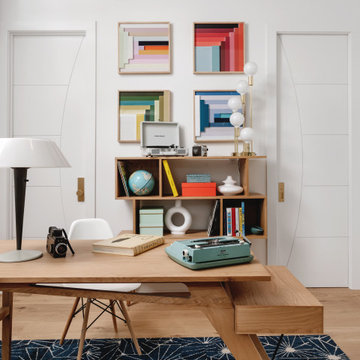
Our Austin studio decided to go bold with this project by ensuring that each space had a unique identity in the Mid-Century Modern style bathroom, butler's pantry, and mudroom. We covered the bathroom walls and flooring with stylish beige and yellow tile that was cleverly installed to look like two different patterns. The mint cabinet and pink vanity reflect the mid-century color palette. The stylish knobs and fittings add an extra splash of fun to the bathroom.
The butler's pantry is located right behind the kitchen and serves multiple functions like storage, a study area, and a bar. We went with a moody blue color for the cabinets and included a raw wood open shelf to give depth and warmth to the space. We went with some gorgeous artistic tiles that create a bold, intriguing look in the space.
In the mudroom, we used siding materials to create a shiplap effect to create warmth and texture – a homage to the classic Mid-Century Modern design. We used the same blue from the butler's pantry to create a cohesive effect. The large mint cabinets add a lighter touch to the space.
---
Project designed by the Atomic Ranch featured modern designers at Breathe Design Studio. From their Austin design studio, they serve an eclectic and accomplished nationwide clientele including in Palm Springs, LA, and the San Francisco Bay Area.
For more about Breathe Design Studio, see here: https://www.breathedesignstudio.com/
To learn more about this project, see here: https://www.breathedesignstudio.com/atomic-ranch
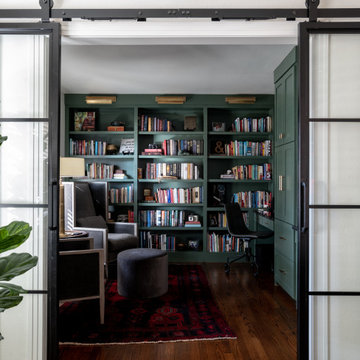
Réalisation d'un bureau bohème de taille moyenne avec une bibliothèque ou un coin lecture, un mur blanc, un sol en bois brun, un bureau intégré et un sol marron.
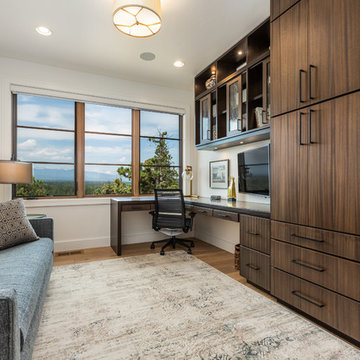
Looking into the home's office space with stained sapele cabinets with open shelves above work space.
Réalisation d'un bureau design de taille moyenne avec un mur blanc, un sol en bois brun, un bureau intégré et un sol marron.
Réalisation d'un bureau design de taille moyenne avec un mur blanc, un sol en bois brun, un bureau intégré et un sol marron.
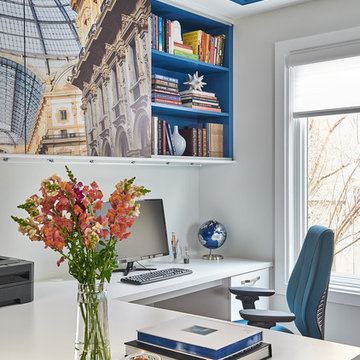
A great way to introduce pattern and visual interest to an office space, which mostly comprises of storage along the walls, is by treating the ceiling. Graphic geometric wallpaper was introduced within a moulding detail that was painted blue to match the bookcase millwork.
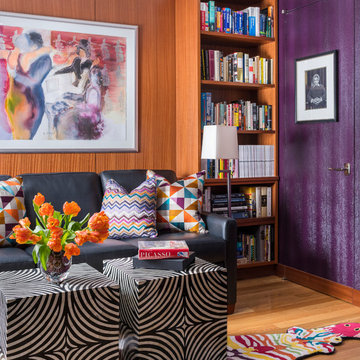
We had so much fun with this space! We have a faux snake skin on the walls, a custom fruit-stripe zebra rug from Stark Carpets, custom pillows, bone inlay tables and a leather sleeper sofa
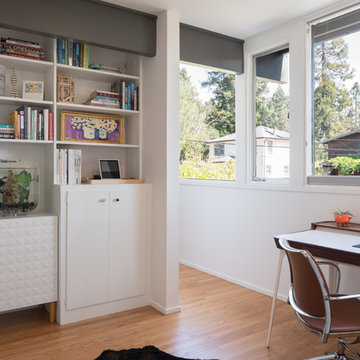
Mark Compton
Idées déco pour un bureau rétro de taille moyenne avec un mur blanc, un sol en bois brun, un bureau indépendant, un sol marron et aucune cheminée.
Idées déco pour un bureau rétro de taille moyenne avec un mur blanc, un sol en bois brun, un bureau indépendant, un sol marron et aucune cheminée.
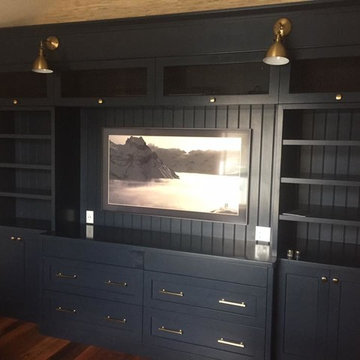
Wall unit in hale navy with dovetail drawers and bronze mesh inlay upper doors
Inspiration pour un grand bureau traditionnel avec un bureau intégré, une bibliothèque ou un coin lecture, un mur beige, un sol en bois brun et un sol marron.
Inspiration pour un grand bureau traditionnel avec un bureau intégré, une bibliothèque ou un coin lecture, un mur beige, un sol en bois brun et un sol marron.
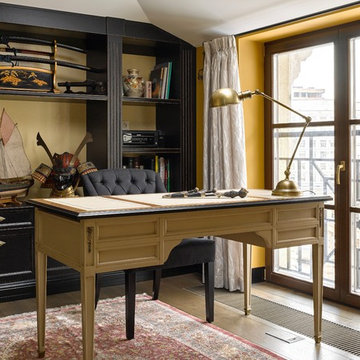
Кабинет комната дизайн студия Лашмановой Катерины
Aménagement d'un petit bureau classique avec un bureau indépendant, un mur jaune et un sol en bois brun.
Aménagement d'un petit bureau classique avec un bureau indépendant, un mur jaune et un sol en bois brun.
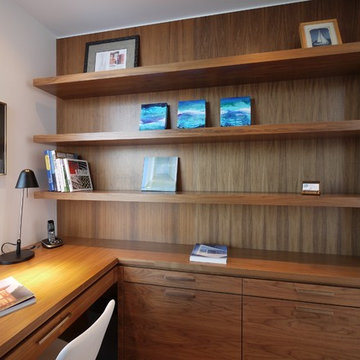
The workstation alcove features a built-in bookcase with cantilevered desk surface. The gap between desk and wall allows the draperies to be drawn across the entire adjacent window for privacy.
There's a passthrough into the adjacent Living Room to allow for a streetscape view while sitting at the desk.
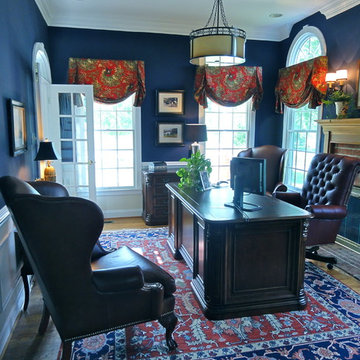
Exemple d'un bureau chic de taille moyenne avec un mur bleu, un sol en bois brun et un bureau indépendant.
Idées déco de bureaux avec un sol en bois brun
8
