Idées déco de bureaux avec un sol en carrelage de céramique et un bureau indépendant
Trier par :
Budget
Trier par:Populaires du jour
61 - 80 sur 871 photos
1 sur 3
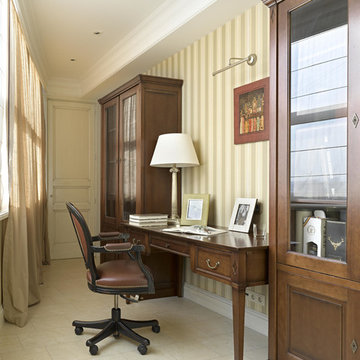
Réalisation d'un petit bureau tradition avec un sol en carrelage de céramique, un bureau indépendant et un mur beige.
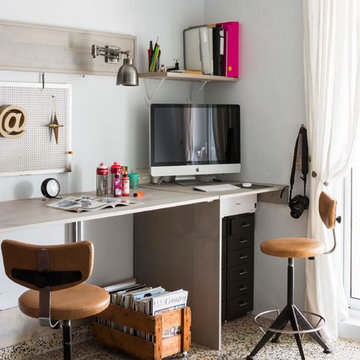
Carlos Yagüe Rivera | Masfotogenica
Exemple d'un petit bureau éclectique avec un mur blanc, un bureau indépendant, aucune cheminée et un sol en carrelage de céramique.
Exemple d'un petit bureau éclectique avec un mur blanc, un bureau indépendant, aucune cheminée et un sol en carrelage de céramique.
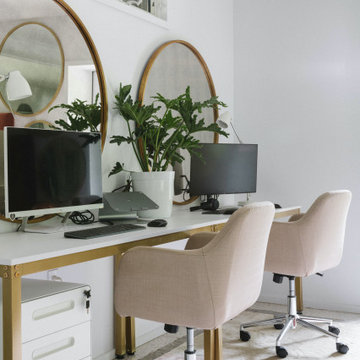
Cette photo montre un petit bureau rétro avec un mur blanc, un sol en carrelage de céramique, une cheminée standard, un manteau de cheminée en pierre, un bureau indépendant et un sol blanc.
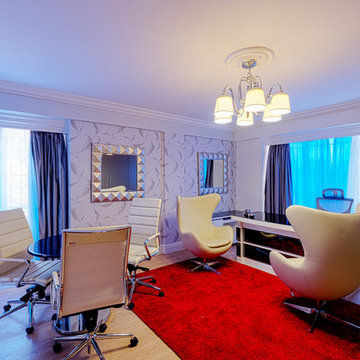
Previously a bedroom this space was converted into a beautiful home office complete with meeting table. We used white wall paint, framed mirrors and white furniture to expand the space. The wallpaper though patterned was white in keeping with the overall theme of the office. A red carpet and ash grey curtains were included in the decor to break the monochrome color scheme.
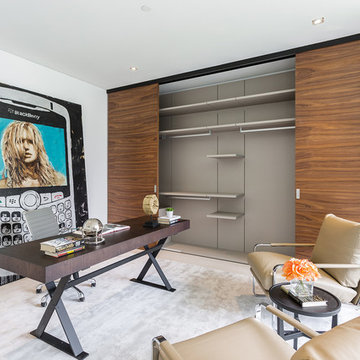
Project Type: Interior & Cabinetry Design
Year Designed: 2016
Location: Beverly Hills, California, USA
Size: 7,500 square feet
Construction Budget: $5,000,000
Status: Built
CREDITS:
Designer of Interior Built-In Work: Archillusion Design, MEF Inc, LA Modern Kitchen.
Architect: X-Ten Architecture
Interior Cabinets: Miton Kitchens Italy, LA Modern Kitchen
Photographer: Katya Grozovskaya
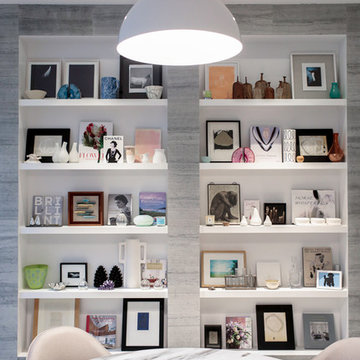
Modern luxury meets warm farmhouse in this Southampton home! Scandinavian inspired furnishings and light fixtures create a clean and tailored look, while the natural materials found in accent walls, casegoods, the staircase, and home decor hone in on a homey feel. An open-concept interior that proves less can be more is how we’d explain this interior. By accentuating the “negative space,” we’ve allowed the carefully chosen furnishings and artwork to steal the show, while the crisp whites and abundance of natural light create a rejuvenated and refreshed interior.
This sprawling 5,000 square foot home includes a salon, ballet room, two media rooms, a conference room, multifunctional study, and, lastly, a guest house (which is a mini version of the main house).
Project Location: Southamptons. Project designed by interior design firm, Betty Wasserman Art & Interiors. From their Chelsea base, they serve clients in Manhattan and throughout New York City, as well as across the tri-state area and in The Hamptons.
For more about Betty Wasserman, click here: https://www.bettywasserman.com/
To learn more about this project, click here: https://www.bettywasserman.com/spaces/southampton-modern-farmhouse/
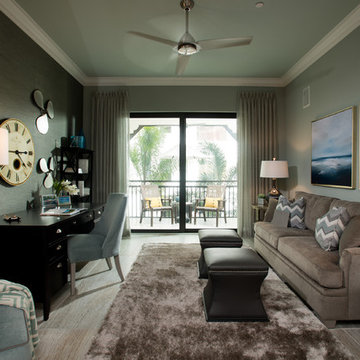
Chic office design by Jinx McDonald Design with large sliding doors leading onto the porch. Home in the exclusive community of Talis Park. Randall Perry Photography

The Atherton House is a family compound for a professional couple in the tech industry, and their two teenage children. After living in Singapore, then Hong Kong, and building homes there, they looked forward to continuing their search for a new place to start a life and set down roots.
The site is located on Atherton Avenue on a flat, 1 acre lot. The neighboring lots are of a similar size, and are filled with mature planting and gardens. The brief on this site was to create a house that would comfortably accommodate the busy lives of each of the family members, as well as provide opportunities for wonder and awe. Views on the site are internal. Our goal was to create an indoor- outdoor home that embraced the benign California climate.
The building was conceived as a classic “H” plan with two wings attached by a double height entertaining space. The “H” shape allows for alcoves of the yard to be embraced by the mass of the building, creating different types of exterior space. The two wings of the home provide some sense of enclosure and privacy along the side property lines. The south wing contains three bedroom suites at the second level, as well as laundry. At the first level there is a guest suite facing east, powder room and a Library facing west.
The north wing is entirely given over to the Primary suite at the top level, including the main bedroom, dressing and bathroom. The bedroom opens out to a roof terrace to the west, overlooking a pool and courtyard below. At the ground floor, the north wing contains the family room, kitchen and dining room. The family room and dining room each have pocketing sliding glass doors that dissolve the boundary between inside and outside.
Connecting the wings is a double high living space meant to be comfortable, delightful and awe-inspiring. A custom fabricated two story circular stair of steel and glass connects the upper level to the main level, and down to the basement “lounge” below. An acrylic and steel bridge begins near one end of the stair landing and flies 40 feet to the children’s bedroom wing. People going about their day moving through the stair and bridge become both observed and observer.
The front (EAST) wall is the all important receiving place for guests and family alike. There the interplay between yin and yang, weathering steel and the mature olive tree, empower the entrance. Most other materials are white and pure.
The mechanical systems are efficiently combined hydronic heating and cooling, with no forced air required.
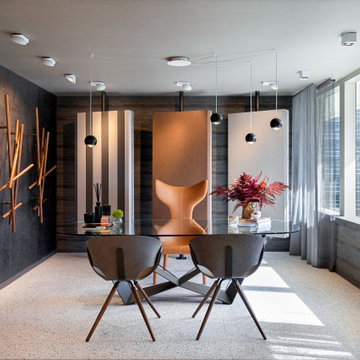
Exemple d'un bureau tendance de taille moyenne et de type studio avec un mur gris, un sol en carrelage de céramique, un bureau indépendant, un sol gris, un plafond en papier peint et du papier peint.
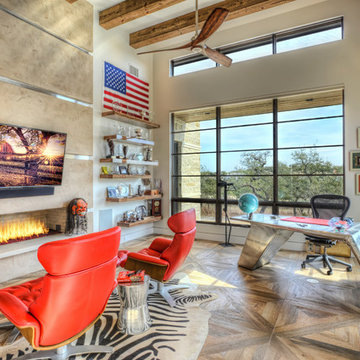
Inspiration pour un grand bureau minimaliste avec un mur gris, un sol en carrelage de céramique, une cheminée standard, un manteau de cheminée en plâtre, un bureau indépendant et un sol marron.
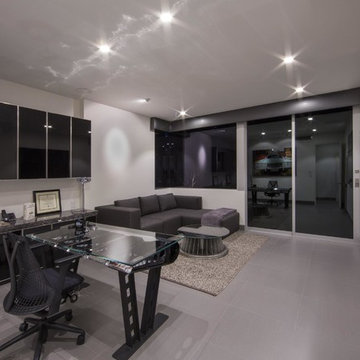
Idées déco pour un grand bureau contemporain avec un mur blanc, un sol en carrelage de céramique, aucune cheminée et un bureau indépendant.
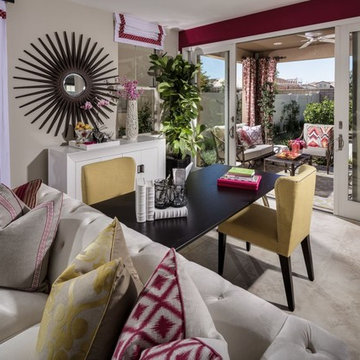
Cette photo montre un bureau tendance de taille moyenne avec un mur beige, un sol en carrelage de céramique, aucune cheminée et un bureau indépendant.
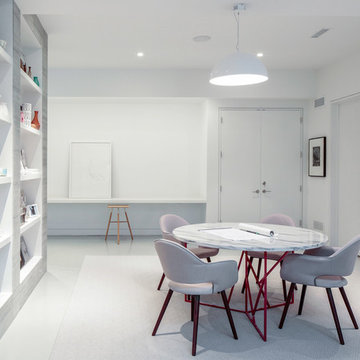
Modern luxury meets warm farmhouse in this Southampton home! Scandinavian inspired furnishings and light fixtures create a clean and tailored look, while the natural materials found in accent walls, casegoods, the staircase, and home decor hone in on a homey feel. An open-concept interior that proves less can be more is how we’d explain this interior. By accentuating the “negative space,” we’ve allowed the carefully chosen furnishings and artwork to steal the show, while the crisp whites and abundance of natural light create a rejuvenated and refreshed interior.
This sprawling 5,000 square foot home includes a salon, ballet room, two media rooms, a conference room, multifunctional study, and, lastly, a guest house (which is a mini version of the main house).
Project Location: Southamptons. Project designed by interior design firm, Betty Wasserman Art & Interiors. From their Chelsea base, they serve clients in Manhattan and throughout New York City, as well as across the tri-state area and in The Hamptons.
For more about Betty Wasserman, click here: https://www.bettywasserman.com/
To learn more about this project, click here: https://www.bettywasserman.com/spaces/southampton-modern-farmhouse/
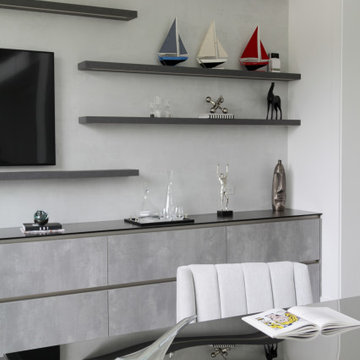
Custom Home Office Wall, Concrete Design Laminate
Cette photo montre un bureau tendance de taille moyenne avec une bibliothèque ou un coin lecture, un mur blanc, un sol en carrelage de céramique, un bureau indépendant et un sol gris.
Cette photo montre un bureau tendance de taille moyenne avec une bibliothèque ou un coin lecture, un mur blanc, un sol en carrelage de céramique, un bureau indépendant et un sol gris.
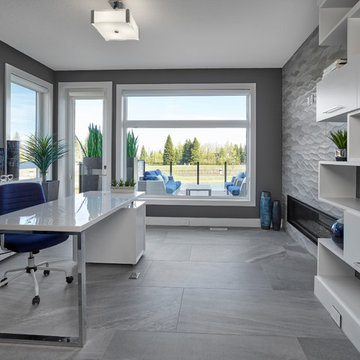
A dream home office space. Cozy linear fireplace. Built in storage and shelving. Gorgeous tile accent wall. Tile flooring with in floor electrical outlet. Access to rear deck and seating area.
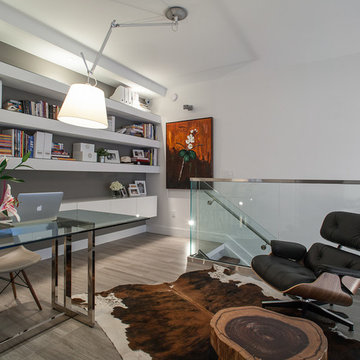
Tatiana Moreira
StyleHaus Design
Photo by: Emilio Collavino
Idées déco pour un petit bureau moderne de type studio avec un sol en carrelage de céramique, aucune cheminée et un bureau indépendant.
Idées déco pour un petit bureau moderne de type studio avec un sol en carrelage de céramique, aucune cheminée et un bureau indépendant.
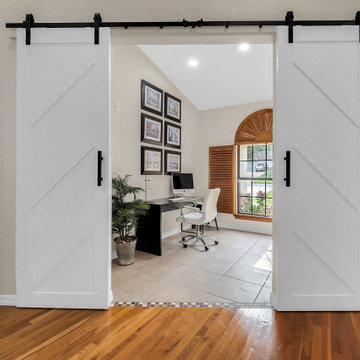
We completely updated this home from the outside to the inside. Every room was touched because the owner wanted to make it very sell-able. Our job was to lighten, brighten and do as many updates as we could on a shoe string budget. We started with the outside and we cleared the lakefront so that the lakefront view was open to the house. We also trimmed the large trees in the front and really opened the house up, before we painted the home and freshen up the landscaping. Inside we painted the house in a white duck color and updated the existing wood trim to a modern white color. We also installed shiplap on the TV wall and white washed the existing Fireplace brick. We installed lighting over the kitchen soffit as well as updated the can lighting. We then updated all 3 bathrooms. We finished it off with custom barn doors in the newly created office as well as the master bedroom. We completed the look with custom furniture!
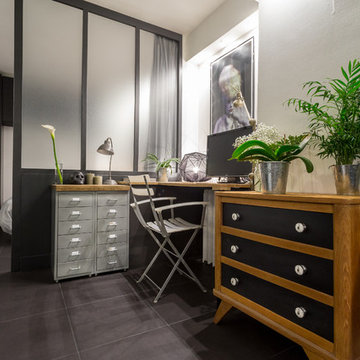
Franck Minieri © 2014 Houzz
Exemple d'un bureau industriel de taille moyenne avec un mur blanc, un sol en carrelage de céramique, aucune cheminée et un bureau indépendant.
Exemple d'un bureau industriel de taille moyenne avec un mur blanc, un sol en carrelage de céramique, aucune cheminée et un bureau indépendant.
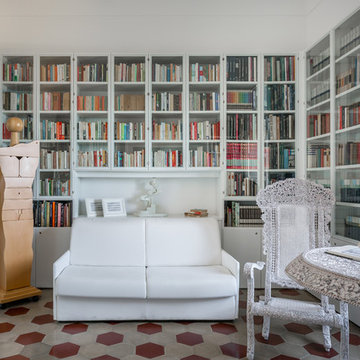
antonioprincipato.photo
Aménagement d'un petit bureau méditerranéen avec une bibliothèque ou un coin lecture, un mur blanc, un sol en carrelage de céramique, aucune cheminée, un bureau indépendant et un sol multicolore.
Aménagement d'un petit bureau méditerranéen avec une bibliothèque ou un coin lecture, un mur blanc, un sol en carrelage de céramique, aucune cheminée, un bureau indépendant et un sol multicolore.
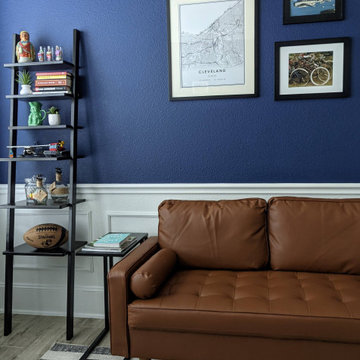
We designed and installed the custom wainscoting and color palette for this home office. New accent furniture and decor brought the mid-century design elements that the homeowner was looking for.
Idées déco de bureaux avec un sol en carrelage de céramique et un bureau indépendant
4