Idées déco de bureaux avec un sol en liège et un sol en carrelage de céramique
Trier par :
Budget
Trier par:Populaires du jour
1 - 20 sur 2 172 photos
1 sur 3
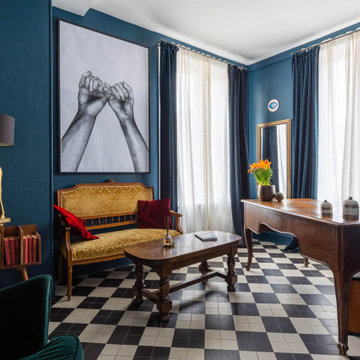
Inspiration pour un bureau bohème de taille moyenne avec une bibliothèque ou un coin lecture, un mur bleu, un sol en carrelage de céramique, aucune cheminée, un bureau indépendant, un sol noir et du papier peint.
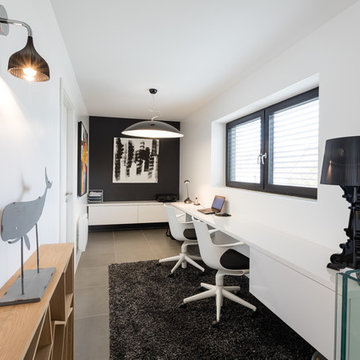
Bureau épuré
Exemple d'un grand bureau tendance avec un mur blanc, un sol en carrelage de céramique, un bureau intégré et un sol gris.
Exemple d'un grand bureau tendance avec un mur blanc, un sol en carrelage de céramique, un bureau intégré et un sol gris.
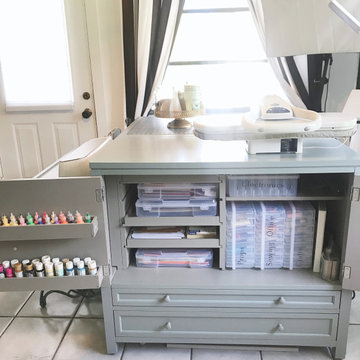
Reorganized this craft room to fit many sewing machines, fabric, thread and other essentials.
Idée de décoration pour un bureau atelier bohème de taille moyenne avec un mur blanc, un sol en carrelage de céramique, aucune cheminée, un bureau indépendant et un sol gris.
Idée de décoration pour un bureau atelier bohème de taille moyenne avec un mur blanc, un sol en carrelage de céramique, aucune cheminée, un bureau indépendant et un sol gris.
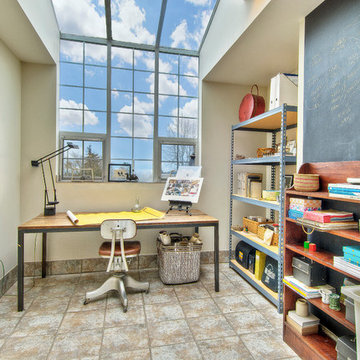
Studio using industrial shelving from big box home improvement store and custom table.
Aménagement d'un petit bureau moderne de type studio avec un mur blanc, un sol en carrelage de céramique, un bureau indépendant et un sol gris.
Aménagement d'un petit bureau moderne de type studio avec un mur blanc, un sol en carrelage de céramique, un bureau indépendant et un sol gris.

Her Office will primarily serve as a craft room for her and kids, so we did a cork floor that would be easy to clean and still comfortable to sit on. The fabrics are all indoor/outdoor and commercial grade for durability. We wanted to maintain a girly look so we added really feminine touches with the crystal chandelier, floral accessories to match the wallpaper and pink accents through out the room to really pop against the green.
Photography: Spacecrafting
Builder: John Kraemer & Sons
Countertop: Cambria- Queen Anne
Paint (walls): Benjamin Moore Fairmont Green
Paint (cabinets): Benjamin Moore Chantilly Lace
Paint (ceiling): Benjamin Moore Beautiful in my Eyes
Wallpaper: Designers Guild, Floreale Natural
Chandelier: Creative Lighting
Hardware: Nob Hill
Furniture: Contact Designer- Laura Engen Interior Design
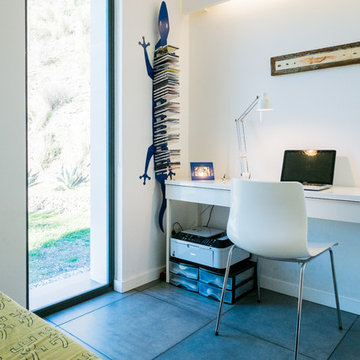
Alejandro C.
Inspiration pour un petit bureau méditerranéen avec un mur blanc, un sol en carrelage de céramique, aucune cheminée et un bureau indépendant.
Inspiration pour un petit bureau méditerranéen avec un mur blanc, un sol en carrelage de céramique, aucune cheminée et un bureau indépendant.

Painting and art studio interior with clerestory windows with mezzanine storage above. Photo by Clark Dugger
Exemple d'un petit bureau tendance de type studio avec un mur blanc, un sol en liège, aucune cheminée, un bureau indépendant et un sol marron.
Exemple d'un petit bureau tendance de type studio avec un mur blanc, un sol en liège, aucune cheminée, un bureau indépendant et un sol marron.
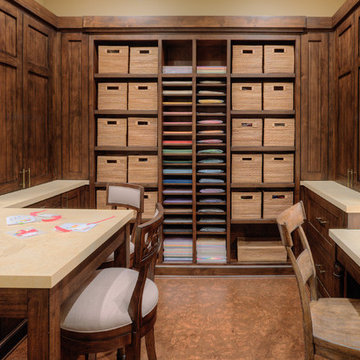
Douglas Knight Construction and Springgate Photography
Cette image montre un très grand bureau atelier traditionnel avec un mur marron, un sol en carrelage de céramique et un bureau intégré.
Cette image montre un très grand bureau atelier traditionnel avec un mur marron, un sol en carrelage de céramique et un bureau intégré.

Idées déco pour un petit bureau contemporain avec un bureau intégré, un mur blanc, un sol en carrelage de céramique, aucune cheminée et un sol gris.

Classic dark patina stained library Mahwah, NJ
Serving as our clients' new home office, our design focused on using darker tones for the stains and materials used. Organizing the interior to showcase our clients' collection of literature, while also providing various spaces to store other materials. With beautiful hand carved moldings used throughout the interior, the space itself is more uniform in its composition.
For more projects visit our website wlkitchenandhome.com
.
.
.
.
#mansionoffice #mansionlibrary #homeoffice #workspace #luxuryoffice #luxuryinteriors #office #library #workfromhome #penthouse #luxuryhomeoffice #newyorkinteriordesign #presidentoffice #officearchitecture #customdesk #customoffice #officedesign #officeideas #elegantoffice #beautifuloffice #librarydesign #libraries #librarylove #readingroom #newyorkinteriors #newyorkinteriordesigner #luxuryfurniture #officefurniture #ceooffice #luxurydesign
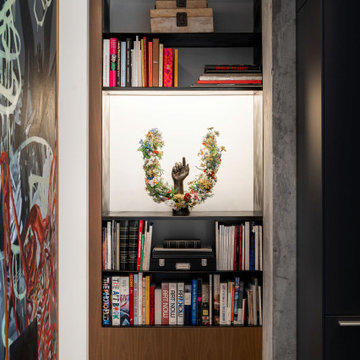
It's all about the art in this high-rise condo and architect CP Drewett carved out display niches wherever possible, including at the end of a passthrough. The hand sculpture is by Nick Cave.
Project Details // Upward Bound
Optima-Kierland Condo, Scottsdale, Arizona
Architecture: Drewett Works
Interior Designer: Ownby Design
Lighting Designer: Robert Singer & Assoc.
Photographer: Austin LaRue Baker
Millwork: Rysso Peters
https://www.drewettworks.com/upward-bound/

A creative space with a custom sofa in wool felt, side tables made of natural maple and steel and a desk chair designed by Mauro Lipparini. Sculpture by Renae Barnard.

Whether crafting is a hobby or a full-time occupation, it requires space and organization. Any space in your home can be transformed into a fun and functional craft room – whether it’s a guest room, empty basement, laundry room or small niche. Replete with built-in cabinets and desks, or islands for sewing centers, you’re no longer relegated to whatever empty room is available for your creative crafting space. An ideal outlet to spark your creativity, a well-designed craft room will provide you with access to all of your tools and supplies as well as a place to spread out and work comfortably. Designed to cleverly fit into any unused space, a custom craft room is the perfect place for scrapbooking, sewing, and painting for everyone.
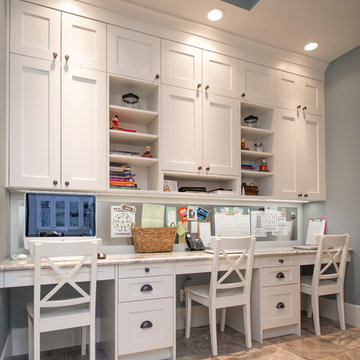
Inspiration pour un bureau traditionnel de taille moyenne avec un mur gris, aucune cheminée, un bureau intégré et un sol en carrelage de céramique.
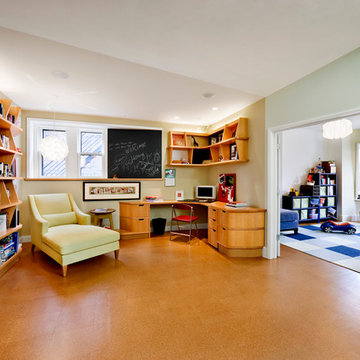
This 1870’s brick townhouse was purchased by dealers of contemporary art, with the intention of preserving the remaining historical qualities while creating a comfortable and modern home for their family. Each of the five floors has a distinct character and program, unified by a continuously evolving stair system. Custom built-ins lend character and utility to the spaces, including cabinets, bookshelves, desks, beds, benches and a banquette. Lighting, furnishings, fabrics and colors were designed collaboratively with the home owners to compliment their art collection.
photo: John Horner
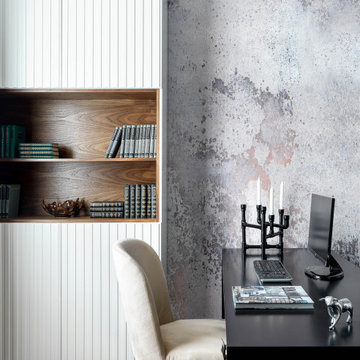
Idée de décoration pour un bureau tradition avec un mur gris, un sol en liège et un bureau indépendant.
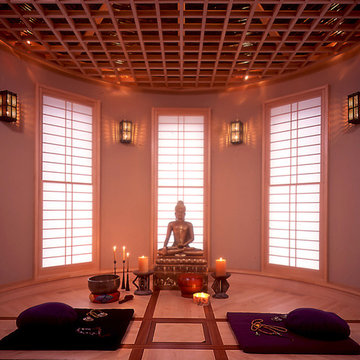
Idée de décoration pour un bureau design de taille moyenne avec un mur beige, un sol en carrelage de céramique, aucune cheminée et un sol beige.
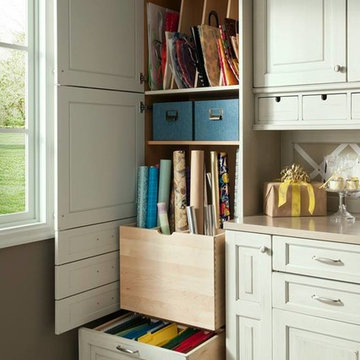
This Emabassy Row Gift Wrap Station serves as both a small home office and a gift wrapping area for the holidays! Wood-Mode never ceases to amaze with their gift of cabinetry that has both style and functionality! The off-white cabinets are the perfect color to compliment the brown walls.
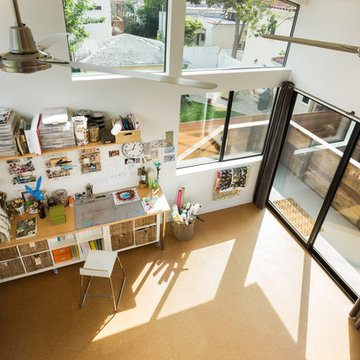
Painting and art studio interior with clerestory windows as viewed from mezzanine. Photo by Clark Dugger
Idées déco pour un petit bureau contemporain de type studio avec un sol en liège, aucune cheminée, un sol marron, un mur blanc et un bureau indépendant.
Idées déco pour un petit bureau contemporain de type studio avec un sol en liège, aucune cheminée, un sol marron, un mur blanc et un bureau indépendant.

En esta casa pareada hemos reformado siguiendo criterios de eficiencia energética y sostenibilidad.
Aplicando soluciones para aislar el suelo, las paredes y el techo, además de puertas y ventanas. Así conseguimos que no se pierde frío o calor y se mantiene una temperatura agradable sin necesidad de aires acondicionados.
También hemos reciclado bigas, ladrillos y piedra original del edificio como elementos decorativos. La casa de Cobi es un ejemplo de bioarquitectura, eficiencia energética y de cómo podemos contribuir a revertir los efectos del cambio climático.
Idées déco de bureaux avec un sol en liège et un sol en carrelage de céramique
1