Idées déco de bureaux avec un sol en liège et un sol en carrelage de céramique
Trier par :
Budget
Trier par:Populaires du jour
61 - 80 sur 2 175 photos
1 sur 3
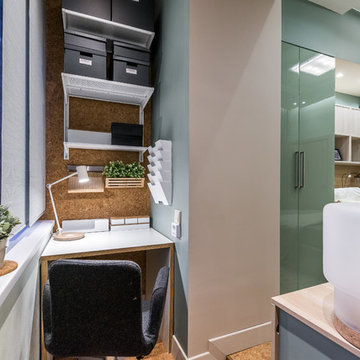
Дизайнер Светлана Пархаева
Дизайнер решила сделать спальню, в которой будет очень комфортно отдыхать от городской суеты, поэтому в отделке использованы материалы природных оттенков. Основной цвет интерьера – нежно-зелёный. Потому к нему в компаньоны Светлана выбрала пробковый пол с натуральным шпоном.
Природный цвет пробки очень теплый и помогает сделать интерьер уютным. К тому же в спальне особенно актуальны свойства пробки – она тёплая, тихая при ходьбе и упругая. В любое время года по пробковому полу комфортно ходить босиком, что в спальне очень актуально.
В сочетании с зеленью отделки и изображением цветов пробка выглядит очень гармонично.
В этом проекте уложен вот такой пол
http://www.corkstyle.ru/catalog/ecocork/P999.html
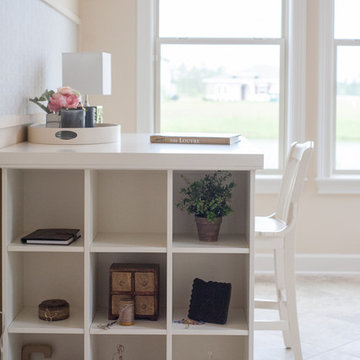
Cette photo montre un bureau atelier chic de taille moyenne avec un mur beige, un sol en carrelage de céramique et un bureau indépendant.
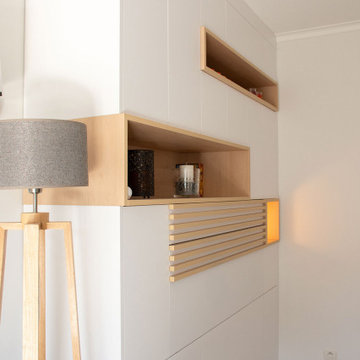
Mes clients souhaitaient créer un bureau dans leur séjour, mais que celui-ci n’envahisse pas la pièce à vivre, que les 4 habitants partagent.
Aménagement d'un petit bureau contemporain avec un mur blanc, un sol en carrelage de céramique, un bureau intégré et un sol beige.
Aménagement d'un petit bureau contemporain avec un mur blanc, un sol en carrelage de céramique, un bureau intégré et un sol beige.
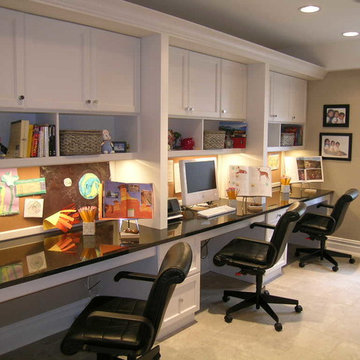
Wilmette Architect
John Toniolo Architect
Jeff Harting
North Shore Architect
Custom Home Remodel
Réalisation d'un très grand bureau tradition avec un mur gris, un sol en carrelage de céramique, un bureau intégré et un sol beige.
Réalisation d'un très grand bureau tradition avec un mur gris, un sol en carrelage de céramique, un bureau intégré et un sol beige.
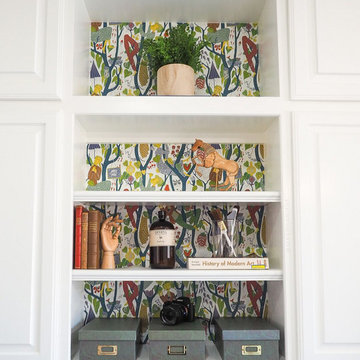
Inspiration pour un petit bureau atelier avec un mur blanc, un sol en carrelage de céramique, un bureau intégré et un sol gris.
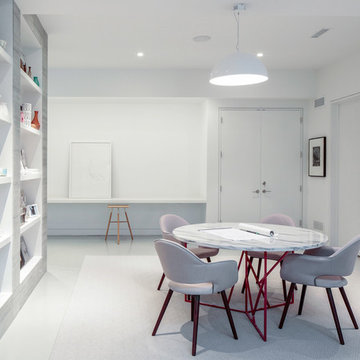
Modern luxury meets warm farmhouse in this Southampton home! Scandinavian inspired furnishings and light fixtures create a clean and tailored look, while the natural materials found in accent walls, casegoods, the staircase, and home decor hone in on a homey feel. An open-concept interior that proves less can be more is how we’d explain this interior. By accentuating the “negative space,” we’ve allowed the carefully chosen furnishings and artwork to steal the show, while the crisp whites and abundance of natural light create a rejuvenated and refreshed interior.
This sprawling 5,000 square foot home includes a salon, ballet room, two media rooms, a conference room, multifunctional study, and, lastly, a guest house (which is a mini version of the main house).
Project Location: Southamptons. Project designed by interior design firm, Betty Wasserman Art & Interiors. From their Chelsea base, they serve clients in Manhattan and throughout New York City, as well as across the tri-state area and in The Hamptons.
For more about Betty Wasserman, click here: https://www.bettywasserman.com/
To learn more about this project, click here: https://www.bettywasserman.com/spaces/southampton-modern-farmhouse/
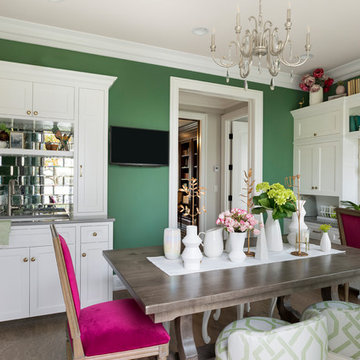
Her Office will primarily serve as a craft room for her and kids, so we did a cork floor that would be easy to clean and still comfortable to sit on. The fabrics are all indoor/outdoor and commercial grade for durability. We wanted to maintain a girly look so we added really feminine touches with the crystal chandelier, floral accessories to match the wallpaper and pink accents through out the room to really pop against the green.
Photography: Spacecrafting
Builder: John Kraemer & Sons
Countertop: Cambria- Queen Anne
Paint (walls): Benjamin Moore Fairmont Green
Paint (cabinets): Benjamin Moore Chantilly Lace
Paint (ceiling): Benjamin Moore Beautiful in my Eyes
Wallpaper: Designers Guild, Floreale Natural
Chandelier: Creative Lighting
Hardware: Nob Hill
Furniture: Contact Designer- Laura Engen Interior Design
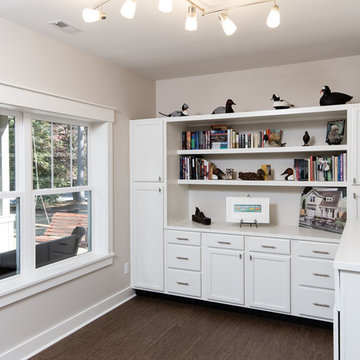
http://www.edgarallanphotography.com/
Idées déco pour un bureau atelier craftsman de taille moyenne avec un mur beige, un sol en liège et un bureau indépendant.
Idées déco pour un bureau atelier craftsman de taille moyenne avec un mur beige, un sol en liège et un bureau indépendant.
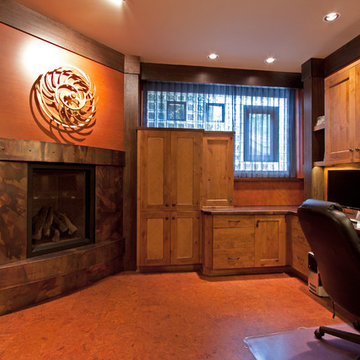
Father-daughter side by side work spaces. Glass block brings in natural light. "Stopped in glass" panels break up the monotony and allow for garden view. The larger window is "tilt-in" design by Marvin.
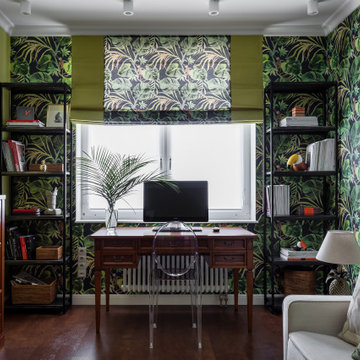
Кабинет в колониальном стиле служит также гостевой комнатой.
Idée de décoration pour un grand bureau asiatique avec un mur vert, un sol en liège, un bureau indépendant, un sol marron et du papier peint.
Idée de décoration pour un grand bureau asiatique avec un mur vert, un sol en liège, un bureau indépendant, un sol marron et du papier peint.
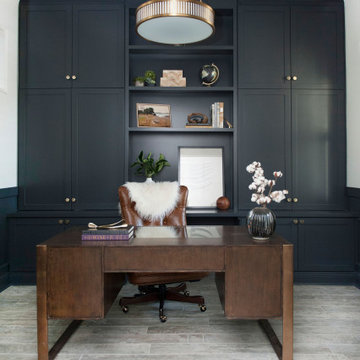
Inspiration pour un petit bureau traditionnel avec un mur blanc, un sol en carrelage de céramique, un bureau indépendant, un sol gris et boiseries.
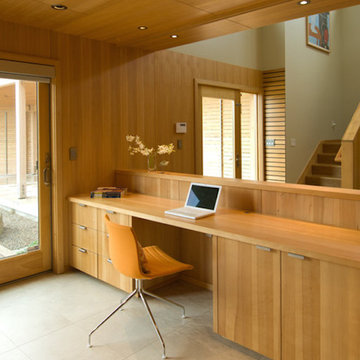
Inspiration pour un grand bureau minimaliste avec un mur vert, un sol en carrelage de céramique et un bureau intégré.

Les propriétaires ont hérité de cette maison de campagne datant de l'époque de leurs grands parents et inhabitée depuis de nombreuses années. Outre la dimension affective du lieu, il était difficile pour eux de se projeter à y vivre puisqu'ils n'avaient aucune idée des modifications à réaliser pour améliorer les espaces et s'approprier cette maison. La conception s'est faite en douceur et à été très progressive sur de longs mois afin que chacun se projette dans son nouveau chez soi. Je me suis sentie très investie dans cette mission et j'ai beaucoup aimé réfléchir à l'harmonie globale entre les différentes pièces et fonctions puisqu'ils avaient à coeur que leur maison soit aussi idéale pour leurs deux enfants.
Caractéristiques de la décoration : inspirations slow life dans le salon et la salle de bain. Décor végétal et fresques personnalisées à l'aide de papier peint panoramiques les dominotiers et photowall. Tapisseries illustrées uniques.
A partir de matériaux sobres au sol (carrelage gris clair effet béton ciré et parquet massif en bois doré) l'enjeu à été d'apporter un univers à chaque pièce à l'aide de couleurs ou de revêtement muraux plus marqués : Vert / Verte / Tons pierre / Parement / Bois / Jaune / Terracotta / Bleu / Turquoise / Gris / Noir ... Il y a en a pour tout les gouts dans cette maison !
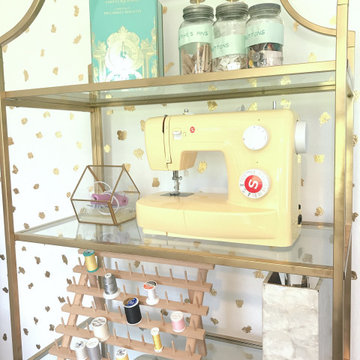
Reorganized this craft room to fit many sewing machines, fabric, thread and other essentials.
Aménagement d'un bureau atelier éclectique de taille moyenne avec un mur blanc, un sol en carrelage de céramique, aucune cheminée, un bureau indépendant et un sol gris.
Aménagement d'un bureau atelier éclectique de taille moyenne avec un mur blanc, un sol en carrelage de céramique, aucune cheminée, un bureau indépendant et un sol gris.
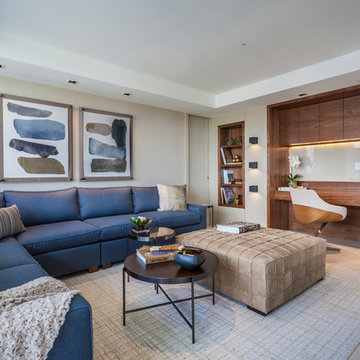
Second Home Office
Master Guest Bedroom
Photo by Emilio Collavino
Aménagement d'un grand bureau contemporain avec un mur beige, un sol en carrelage de céramique, un bureau intégré, un sol beige, une bibliothèque ou un coin lecture et aucune cheminée.
Aménagement d'un grand bureau contemporain avec un mur beige, un sol en carrelage de céramique, un bureau intégré, un sol beige, une bibliothèque ou un coin lecture et aucune cheminée.
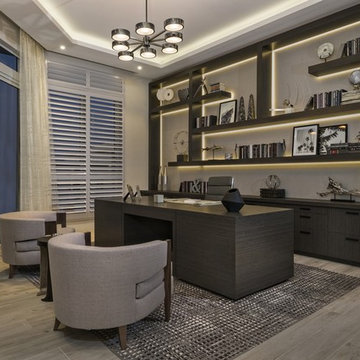
Singer Island’s shoreline hues of tranquility are mimicked inside this spacious unit throughout, featuring clean lines and natural materials and textures. A soothing palette of warm neutrals and blues is expertly delivered through woven details in upholstered furniture and drapery. Mixes of finishes with rich walnut wood tones and polished and brushed stainless are featured in each room. Pops of colorful accents and artwork beautifully finish off the contemporary coastal concept.

This beautiful office space was renovated to create a warm, modern, and sleek environment. The colour palette used here is black and white with accents of red. Another was accents were applied is by the artificial plants. These plants give life to the space and compliment the present colour scheme. Polished surfaces and finishes were used to create a modern, sleek look.
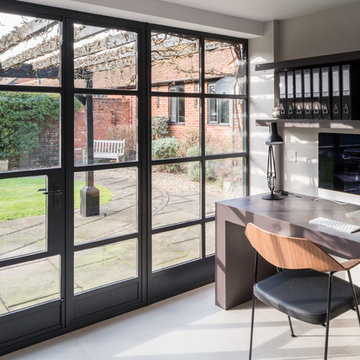
Conversion and renovation of a Grade II listed barn into a bright contemporary home
Exemple d'un bureau nature de taille moyenne avec un mur blanc, un sol en carrelage de céramique et un bureau intégré.
Exemple d'un bureau nature de taille moyenne avec un mur blanc, un sol en carrelage de céramique et un bureau intégré.
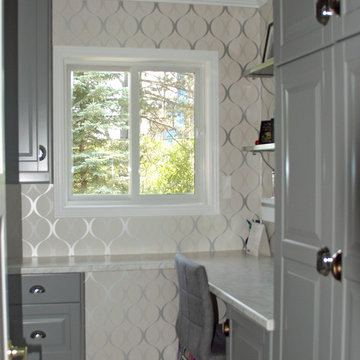
This former laundry room off the kitchen was converted into a multi-use room used for homework, arts and crafts and extra pantry space.
Idée de décoration pour un petit bureau atelier design avec un sol en carrelage de céramique et un bureau intégré.
Idée de décoration pour un petit bureau atelier design avec un sol en carrelage de céramique et un bureau intégré.
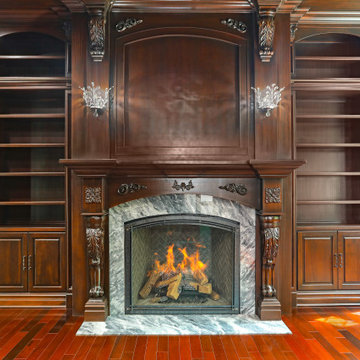
Custom Home Office / Library Cabinets in Millstone, New Jersey.
Inspiration pour un grand bureau traditionnel en bois avec une bibliothèque ou un coin lecture, un mur marron, un sol en carrelage de céramique, une cheminée standard, un manteau de cheminée en carrelage, un sol multicolore et un plafond à caissons.
Inspiration pour un grand bureau traditionnel en bois avec une bibliothèque ou un coin lecture, un mur marron, un sol en carrelage de céramique, une cheminée standard, un manteau de cheminée en carrelage, un sol multicolore et un plafond à caissons.
Idées déco de bureaux avec un sol en liège et un sol en carrelage de céramique
4