Idées déco de bureaux avec un sol en vinyl et un sol beige
Trier par :
Budget
Trier par:Populaires du jour
41 - 60 sur 254 photos
1 sur 3
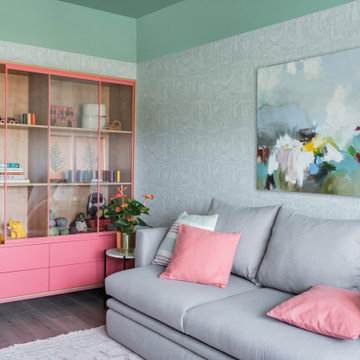
Семья очень творческая, поэтому одну комнату решили оформить как мастерскую-кабинет с перспективой в дальнейшем использовать в качестве детской. Интерьер светлый, с яркими акцентами зеленого — одного из любимого цвета заказчиков. На стенах — обои Borastapeter Scandinavian Designers II с принтом, созданным культовым шведским дизайнером Стигом Линдбергом для выставки в Nordic Company в 1947 году. Другим украшением комнаты стала большая картина с изображением плода клена, которая ассоциируется с крыльями или с пополнением в семье.
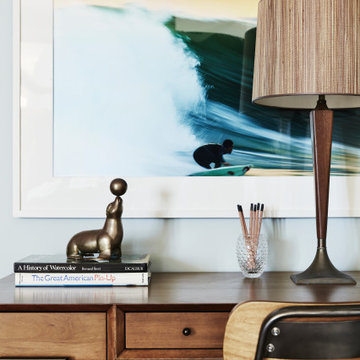
Cette photo montre un bureau rétro de taille moyenne avec une bibliothèque ou un coin lecture, un sol en vinyl, aucune cheminée, un sol beige et un plafond décaissé.
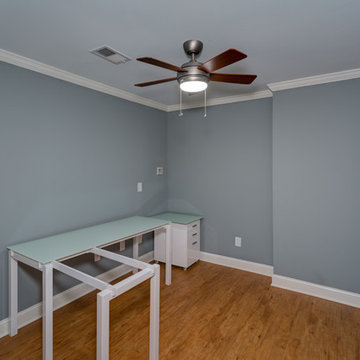
FotoGrafik Arts
Idée de décoration pour un bureau tradition de taille moyenne avec un mur gris, un sol en vinyl, aucune cheminée, un bureau indépendant et un sol beige.
Idée de décoration pour un bureau tradition de taille moyenne avec un mur gris, un sol en vinyl, aucune cheminée, un bureau indépendant et un sol beige.
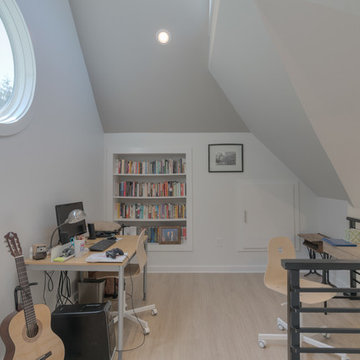
Sean Shannon Photography
Réalisation d'un petit bureau minimaliste avec une bibliothèque ou un coin lecture, un mur blanc, un sol en vinyl, un bureau indépendant et un sol beige.
Réalisation d'un petit bureau minimaliste avec une bibliothèque ou un coin lecture, un mur blanc, un sol en vinyl, un bureau indépendant et un sol beige.
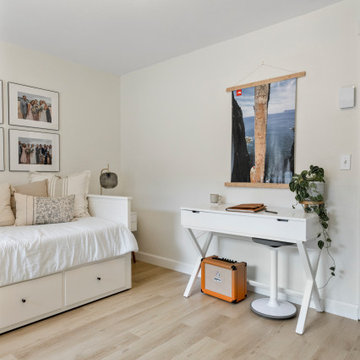
A classic select grade natural oak. Timeless and versatile. With the Modin Collection, we have raised the bar on luxury vinyl plank. The result: a new standard in resilient flooring.Our Base line features smaller planks and less prominent bevels, at an even lower price point. Both offer true embossed-in-register texture, a low sheen level, a commercial-grade wear-layer, a pre-attached underlayment, a rigid SPC core, and are 100% waterproof. Combined, these features create the unique look and dur
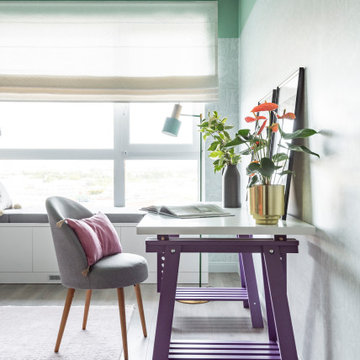
Семья очень творческая, поэтому одну комнату решили оформить как мастерскую-кабинет с перспективой в дальнейшем использовать в качестве детской. Интерьер светлый, с яркими акцентами зеленого — одного из любимого цвета заказчиков. На стенах — обои Borastapeter Scandinavian Designers II с принтом, созданным культовым шведским дизайнером Стигом Линдбергом для выставки в Nordic Company в 1947 году. Другим украшением комнаты стала большая картина с изображением плода клена, которая ассоциируется с крыльями или с пополнением в семье.
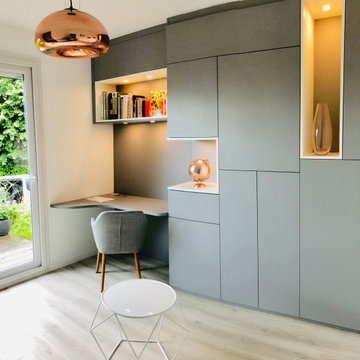
Notre agence a dessiné le design de cette bibliothèque et a accompagnée sa création avec nos menuisiers partenaires, jusqu'à son installation, les sols ont été changés après l'exécution d'un ragréage et les murs repeints pour l'installation des objets déco.
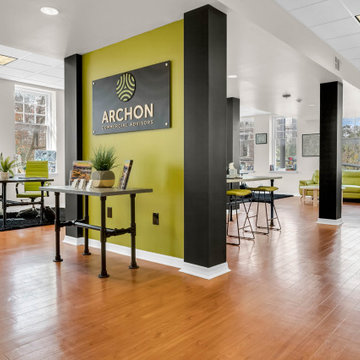
Molly's Marketplace custom designed office desks for the founders of Archon Commercial Advisors. David Cobb wanted a rustic, industrial and modern look. We achieved their vision by using industrial piping for the table bottoms and handcrafted and weathered wooded tops
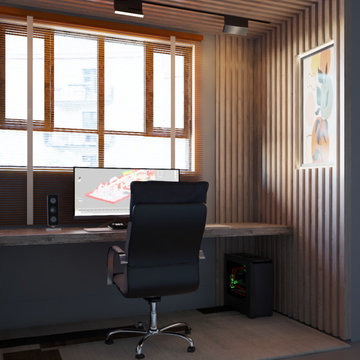
A truly functioning home office is indispensable for those who work from home. A place that offers functionality, comfort and helps in the performance of work and daily activities is essential for anyone who wants to have a good productivity in the profession. Adapte Design has amazing proposals for you.
Project: lawyer's home office.
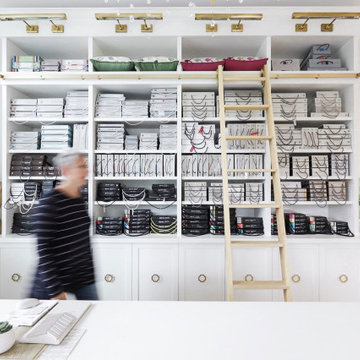
The Simply Home Decorating Design Studio is located in the beautiful community of Deep Cove in North Vancouver, British Columbia.
I like to be at home when my daughter gets home from school each day so having an office that is close to home is of the utmost importance to me. When the opportunity came along to design and build an extension to our home and add a new legal suite that would become SHD headquarters, I was thrilled!
I worked with architect Matthew Hansen, also based in North Vancouver, to come up with a design that was completely integrated with the existing house. His design was all that I had dreamed of and more. Our home was transformed from a modest 1950's side split with a converted carport/garage to what looks like a brand new home with a two car garage and a legal bachelor apartment suite.
When it came to the interior, there was no question that I would spare no expense in making my new office exactly what I had always dreamed. I also had to keep in mind that one day, when I retire or my business outgrows the space, we may want to use it as rental apartment or in-law suite so the design had to be carefully crafted to suit both of these purposes.
The result is a fabulous creative space full of light that houses my successful design business and I couldn't be happier "working from home."
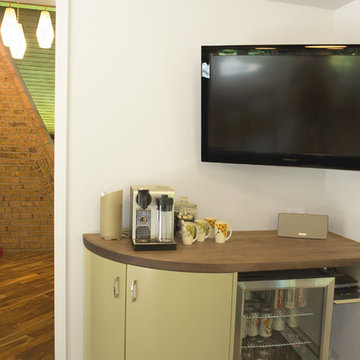
Prior to the remodel this home was 100% original and left to age while the homeowner moved on. Our clients are the second homeowner to the home, and we helped to keep the original feeling of the home as well as worked to reuse the original St. Charles steel cabinets where possible. The clients found a second steel cabinet Kitchen out of state which allowed us to add a few additional cabinets in this office off the Kitchen.
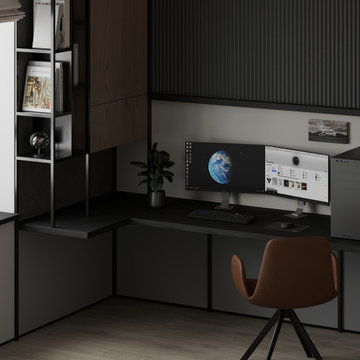
Exemple d'un bureau tendance de taille moyenne avec un mur noir, un sol en vinyl, un bureau intégré, un sol beige et du lambris.
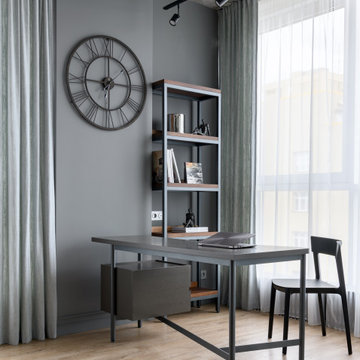
На потолке родной необработанный бетон решили частично сохранить, и теперь он особенно интересно смотрится рядом с идеально ровной белой отделкой потолка из гипсокартона со встроенными светильниками в центре.
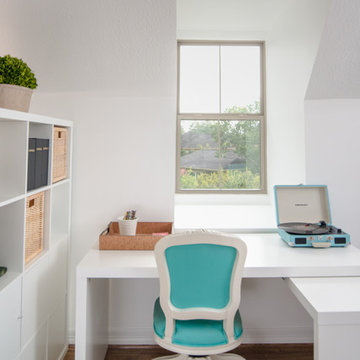
Attic apartment new build with vinyl wood plank flooring, dormer window for lots of light, small scale appliances and bright colors for one-space living.
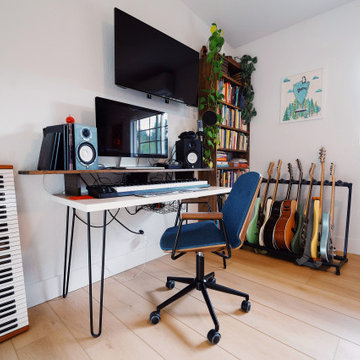
A classic select grade natural oak flooring. Timeless and versatile.
Idée de décoration pour un bureau bohème de taille moyenne et de type studio avec un mur blanc, un sol en vinyl, un bureau indépendant et un sol beige.
Idée de décoration pour un bureau bohème de taille moyenne et de type studio avec un mur blanc, un sol en vinyl, un bureau indépendant et un sol beige.
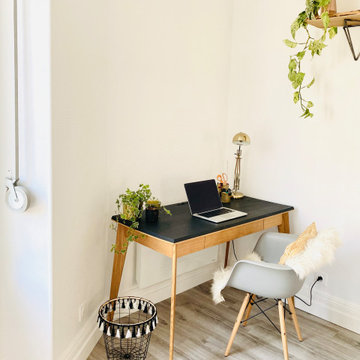
Exemple d'un bureau scandinave de taille moyenne avec un mur blanc, un sol en vinyl, un sol beige et un bureau indépendant.
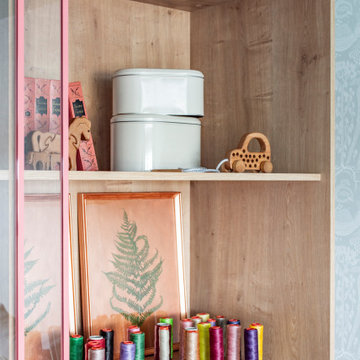
Семья очень творческая, поэтому одну комнату решили оформить как мастерскую-кабинет с перспективой в дальнейшем использовать в качестве детской. Интерьер светлый, с яркими акцентами зеленого — одного из любимого цвета заказчиков. На стенах — обои Borastapeter Scandinavian Designers II с принтом, созданным культовым шведским дизайнером Стигом Линдбергом для выставки в Nordic Company в 1947 году. Другим украшением комнаты стала большая картина с изображением плода клена, которая ассоциируется с крыльями или с пополнением в семье.
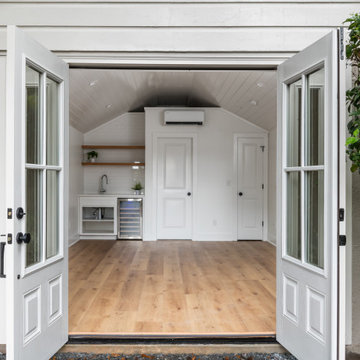
Our homeowners need a flex space and an existing cinder block garage was the perfect place. The garage was waterproofed and finished and now is fully functional as an open office space with a wet bar and a full bathroom. It is bright, airy and as private as you need it to be to conduct business on a day to day basis.
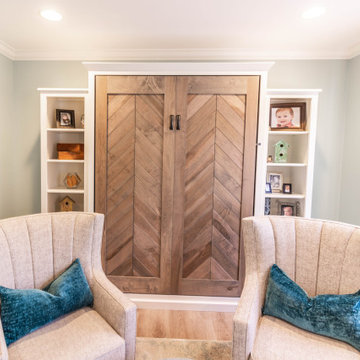
The first floor remodel began with the idea of removing a load bearing wall to create an open floor plan for the kitchen, dining room, and living room. This would allow more light to the back of the house, and open up a lot of space. A new kitchen with custom cabinetry, granite, crackled subway tile, and gorgeous cement tile focal point draws your eye in from the front door. New LVT plank flooring throughout keeps the space light and airy. Double barn doors for the pantry is a simple touch to update the outdated louvered bi-fold doors. Glass french doors into a new first floor office right off the entrance stands out on it's own.
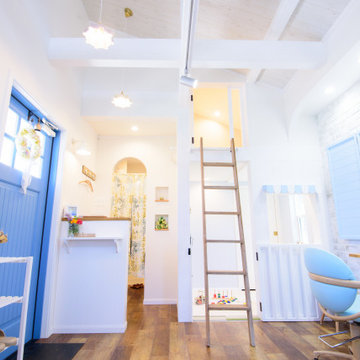
ロフトを作って空間を利用。キッズスペースも設けました。
Aménagement d'un petit bureau campagne avec un mur blanc, un sol en vinyl, un sol beige et un plafond en papier peint.
Aménagement d'un petit bureau campagne avec un mur blanc, un sol en vinyl, un sol beige et un plafond en papier peint.
Idées déco de bureaux avec un sol en vinyl et un sol beige
3