Idées déco de bureaux avec un sol en vinyl et un sol beige
Trier par :
Budget
Trier par:Populaires du jour
81 - 100 sur 254 photos
1 sur 3

Once their basement remodel was finished they decided that wasn't stressful enough... they needed to tackle every square inch on the main floor. I joke, but this is not for the faint of heart. Being without a kitchen is a major inconvenience, especially with children.
The transformation is a completely different house. The new floors lighten and the kitchen layout is so much more function and spacious. The addition in built-ins with a coffee bar in the kitchen makes the space seem very high end.
The removal of the closet in the back entry and conversion into a built-in locker unit is one of our favorite and most widely done spaces, and for good reason.
The cute little powder is completely updated and is perfect for guests and the daily use of homeowners.
The homeowners did some work themselves, some with their subcontractors, and the rest with our general contractor, Tschida Construction.
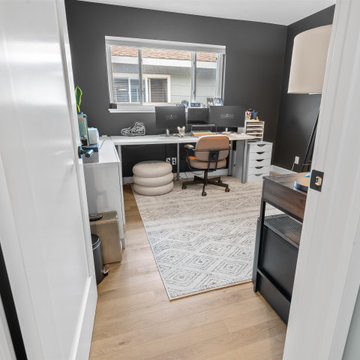
Inspired by sandy shorelines on the California coast, this beachy blonde vinyl floor brings just the right amount of variation to each room. With the Modin Collection, we have raised the bar on luxury vinyl plank. The result is a new standard in resilient flooring. Modin offers true embossed in register texture, a low sheen level, a rigid SPC core, an industry-leading wear layer, and so much more.
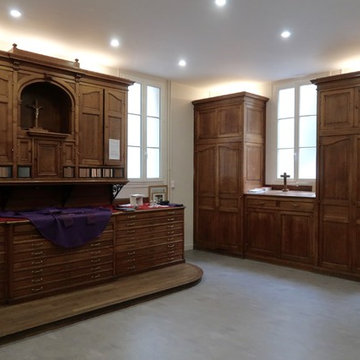
Rénovation de l'espace sacristie. Modification des volumes et de la circulation pour une meilleure utilisation. Modernisation de l'éclairage. Changement du sol.
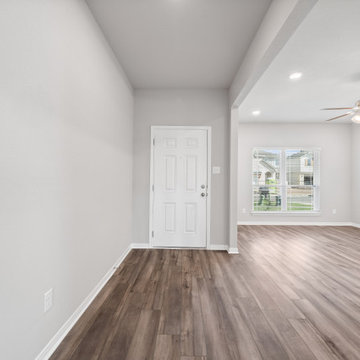
Idée de décoration pour un grand bureau craftsman avec un mur gris, un sol en vinyl et un sol beige.
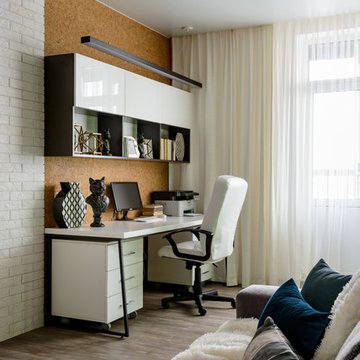
Кабинет был необходим в квартире, т.к. заказчица часто работает дома. Помимо 2х метрового рабочего стола в кабинете ещё есть удобный диван и телевизор на случай приезда гостей. За рабочим столом стена оклеена пробкой, на неё можно прикалывать записки и т.. Листайте, в конце есть планировка квартиры.
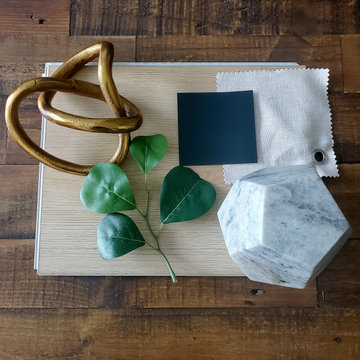
This office was a catch all space in the house. We took this cluttered space and gave it some love. We first cleared out the clutter, added some paint to the walls and door (Benjamin Moore's Black Forest Green). We brought in a beautiful, patterned rug to accent out the floors. We then added curtains to bring in a cozy and relaxed atmosphere. We finished up the space with antique, modern, and traditional pieces.
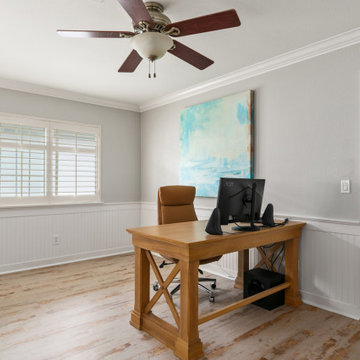
This breezy loft space upstairs connects to the guest bedroom. A cohesive design was created by using neutral colors and a splash of blues and greens throughout. The art work is all coastal vibes. The guest bedroom has all the comfort for a great stay. A comfy bed, good storage and a relaxing design.
The loft is used as a home office. The desk is functional and good looking with a decorative X on the side. Additional storage is in the file cabinet. A set of rattan chairs with a teal side table create an area to add seating or find a quiet place to read.
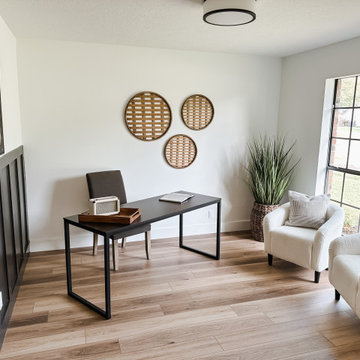
Exemple d'un bureau nature de taille moyenne avec un mur blanc, un sol en vinyl, un bureau indépendant, un sol beige et boiseries.
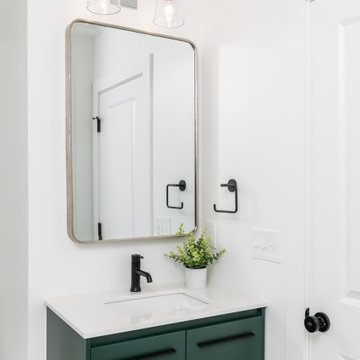
Our homeowners need a flex space and an existing cinder block garage was the perfect place. The garage was waterproofed and finished and now is fully functional as an open office space with a wet bar and a full bathroom. It is bright, airy and as private as you need it to be to conduct business on a day to day basis.
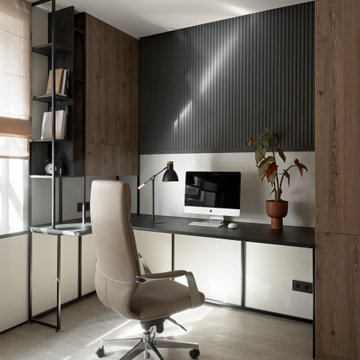
Cette image montre un bureau design de taille moyenne avec un mur beige, un sol en vinyl, aucune cheminée, un bureau intégré, un sol beige, un plafond en papier peint et du papier peint.
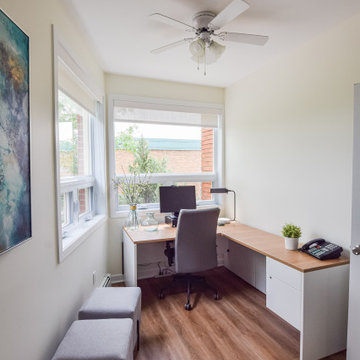
I had the pleasure of working on this office addition in a family services "house". The addition was angular and for offices and a lounge so the layout was challenging. All desks were custom made to fit their unique space.
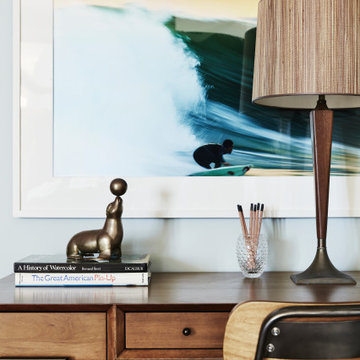
Cette photo montre un bureau rétro de taille moyenne avec une bibliothèque ou un coin lecture, un sol en vinyl, aucune cheminée, un sol beige et un plafond décaissé.
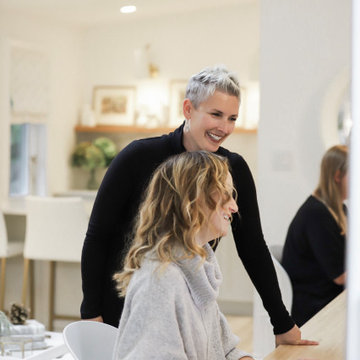
The Simply Home Decorating Design Studio is located in the beautiful community of Deep Cove in North Vancouver, British Columbia.
I like to be at home when my daughter gets home from school each day so having an office that is close to home is of the utmost importance to me. When the opportunity came along to design and build an extension to our home and add a new legal suite that would become SHD headquarters, I was thrilled!
I worked with architect Matthew Hansen, also based in North Vancouver, to come up with a design that was completely integrated with the existing house. His design was all that I had dreamed of and more. Our home was transformed from a modest 1950's side split with a converted carport/garage to what looks like a brand new home with a two car garage and a legal bachelor apartment suite.
When it came to the interior, there was no question that I would spare no expense in making my new office exactly what I had always dreamed. I also had to keep in mind that one day, when I retire or my business outgrows the space, we may want to use it as rental apartment or in-law suite so the design had to be carefully crafted to suit both of these purposes.
The result is a fabulous creative space full of light that houses my successful design business and I couldn't be happier "working from home."
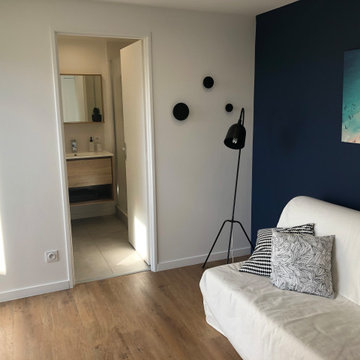
Aménagement d'un garage en bureau/chambre d'amis indépendant avec salle d'eau/WC.
Création d'une ambiance déco contemporaine.
Choix des matériaux, revêtements et couleurs.
Choix du mobilier et des accessoires décoratifs.
Conception d'aménagements sur mesure : bureau e placard.
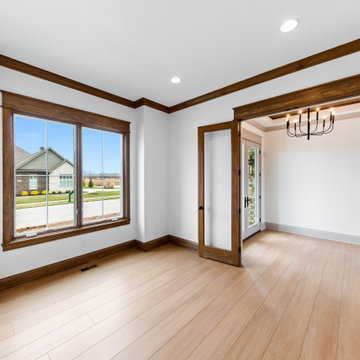
This modern European inspired home features a primary suite on the main, two spacious living areas, an upper level loft and more.
Cette photo montre un grand bureau chic en bois avec un mur blanc, un sol en vinyl et un sol beige.
Cette photo montre un grand bureau chic en bois avec un mur blanc, un sol en vinyl et un sol beige.
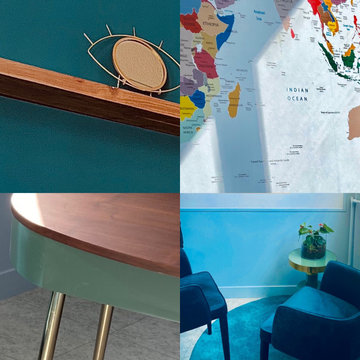
Reamenagement et renovation de l’espace , achat mobiler , mise en scene
Réalisation d'un bureau design avec un mur bleu, un sol en vinyl, un bureau indépendant, un sol beige et du papier peint.
Réalisation d'un bureau design avec un mur bleu, un sol en vinyl, un bureau indépendant, un sol beige et du papier peint.
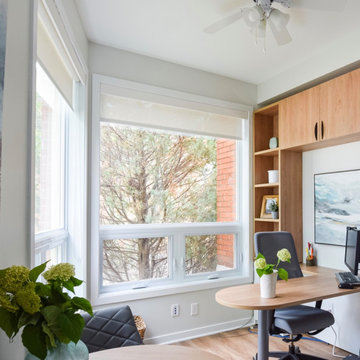
I had the pleasure of working on this office addition in a family services "house". The addition was angular and for offices and a lounge so the layout was challenging. All desks were custom made to fit their unique space.
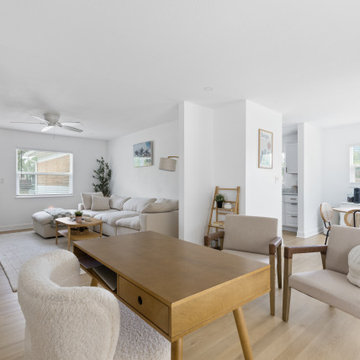
A classic select grade natural oak. Timeless and versatile. With the Modin Collection, we have raised the bar on luxury vinyl plank. The result is a new standard in resilient flooring. Modin offers true embossed in register texture, a low sheen level, a rigid SPC core, an industry-leading wear layer, and so much more.
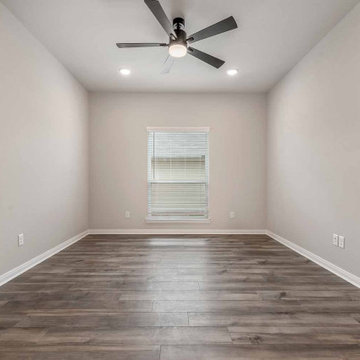
Réalisation d'un bureau craftsman de taille moyenne avec un mur gris, un sol en vinyl et un sol beige.
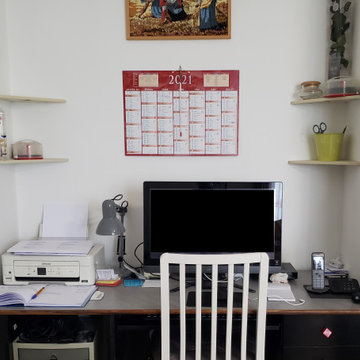
Les propriétaires ont installé le coin bureau dans un renfoncement du salon. Nous souhaitions alléger et harmoniser la décoration en gardant l'aspect fonctionnel du bureau.
Idées déco de bureaux avec un sol en vinyl et un sol beige
5